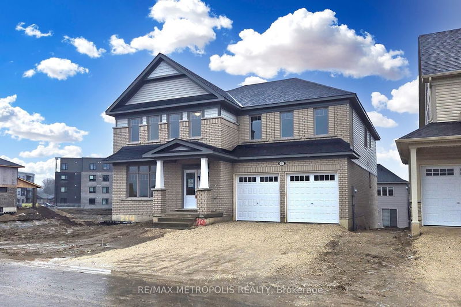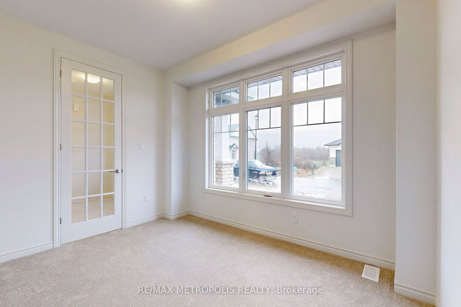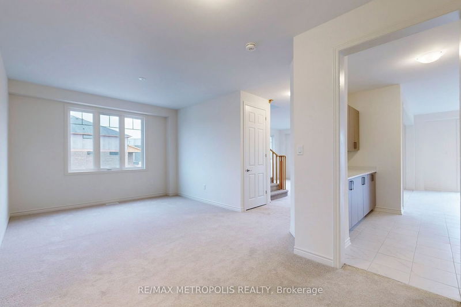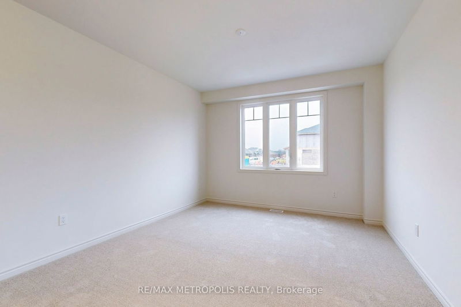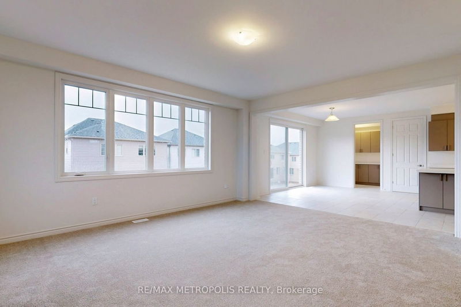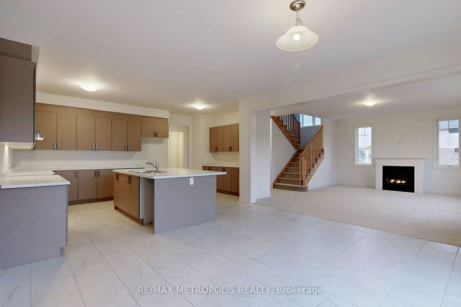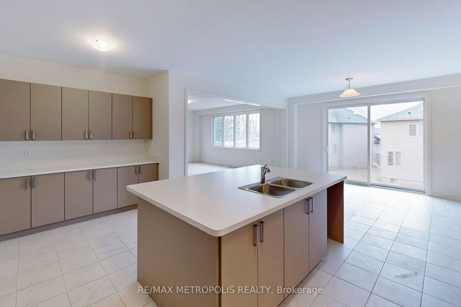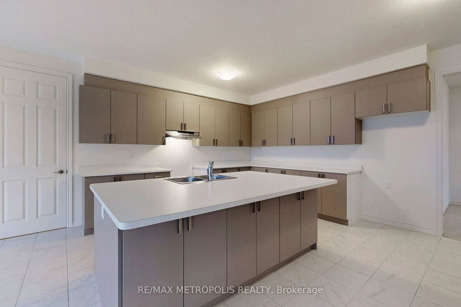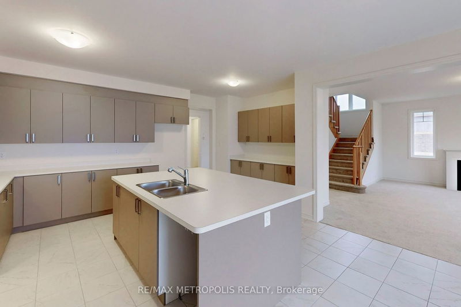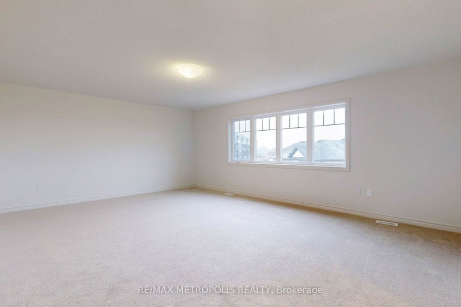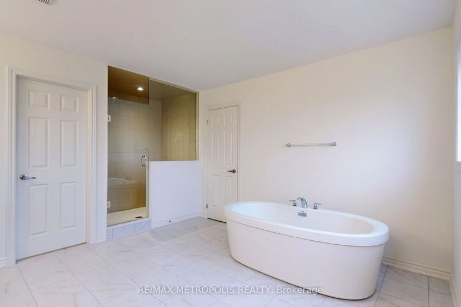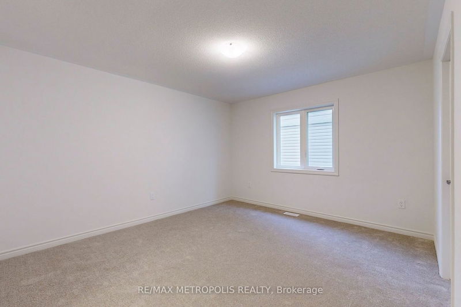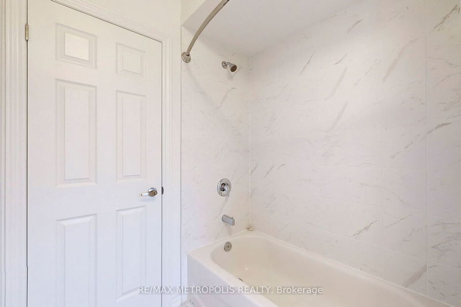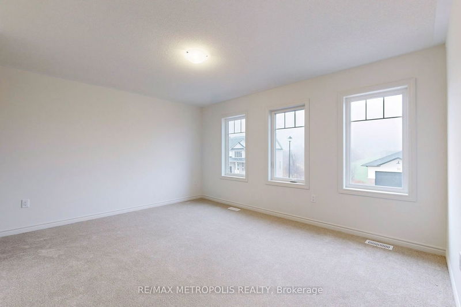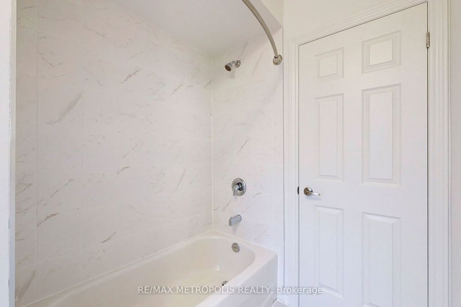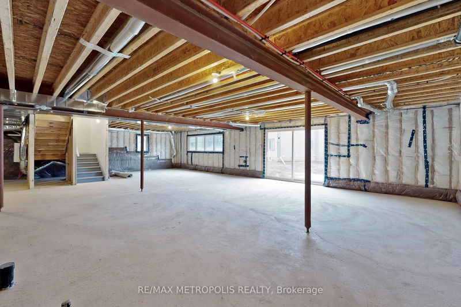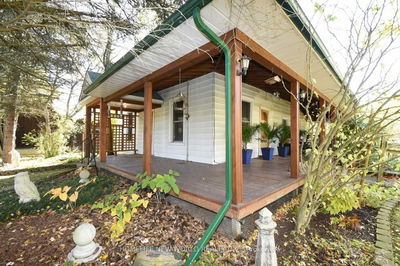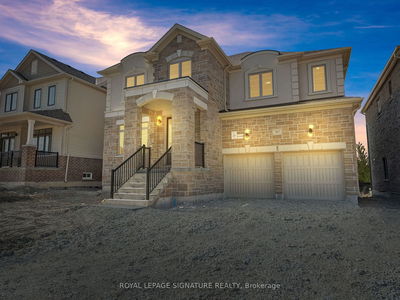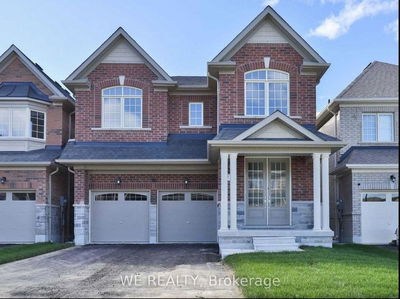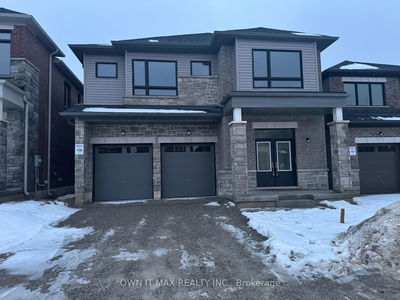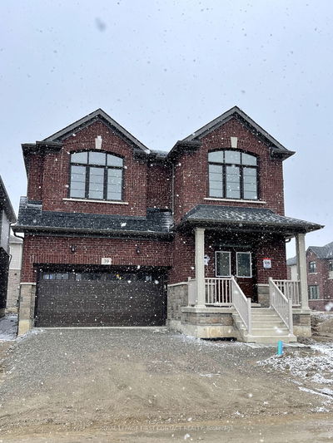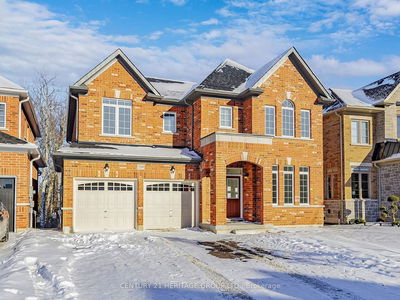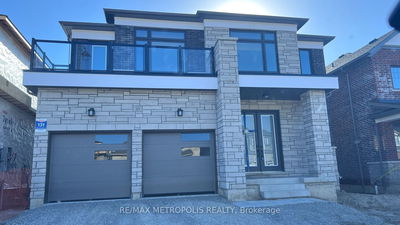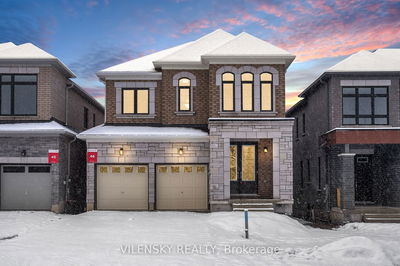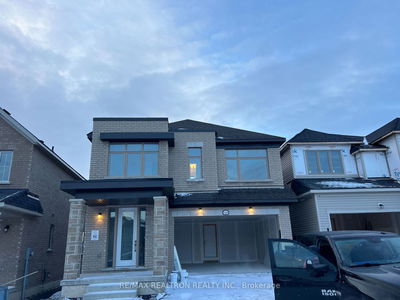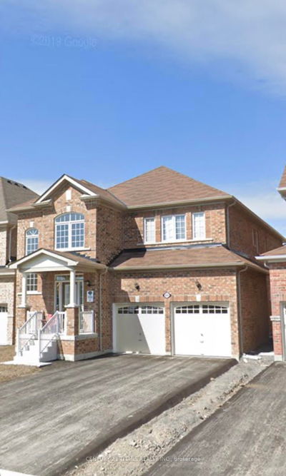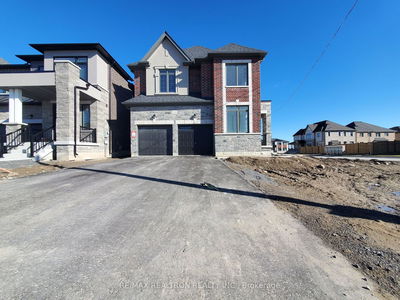Discover your dream home nestled in the heart of Fergus, Ontario! This stunning detached house offers an impressive 5 bedrooms and 4 washrooms, providing ample space for your family to grow. The primary bedroom serves as your personal oasis, featuring his and her closets and a luxurious ensuite bathroom, ensuring utmost comfort and privacy. Each bedrooms boasts its own ensuite and walk-in closet, providing convenience and individuality to every member of the household.
详情
- 上市时间: Monday, April 22, 2024
- 3D看房: View Virtual Tour for 107 Rea Drive
- 城市: Centre Wellington
- 社区: Fergus
- 详细地址: 107 Rea Drive, Centre Wellington, N1M 2W3, Ontario, Canada
- 家庭房: Broadloom, Window, Open Concept
- 厨房: Centre Island, Stainless Steel Appl, Combined W/Kitchen
- 挂盘公司: Re/Max Metropolis Realty - Disclaimer: The information contained in this listing has not been verified by Re/Max Metropolis Realty and should be verified by the buyer.


