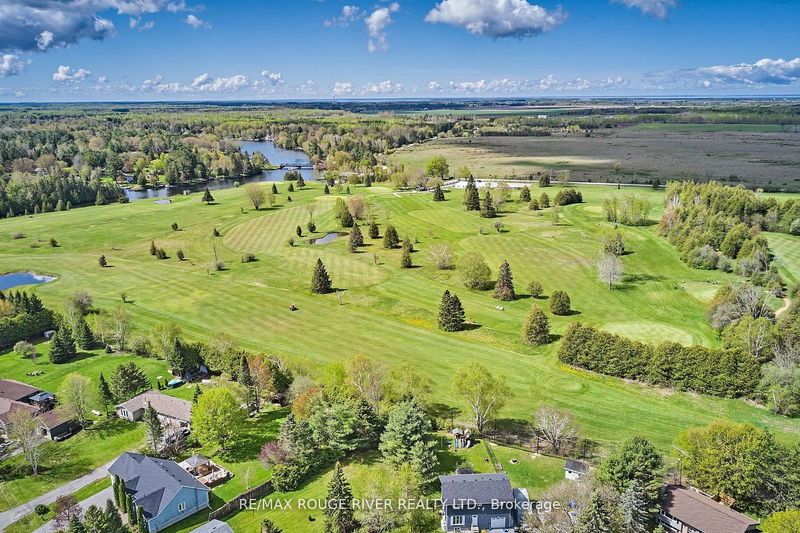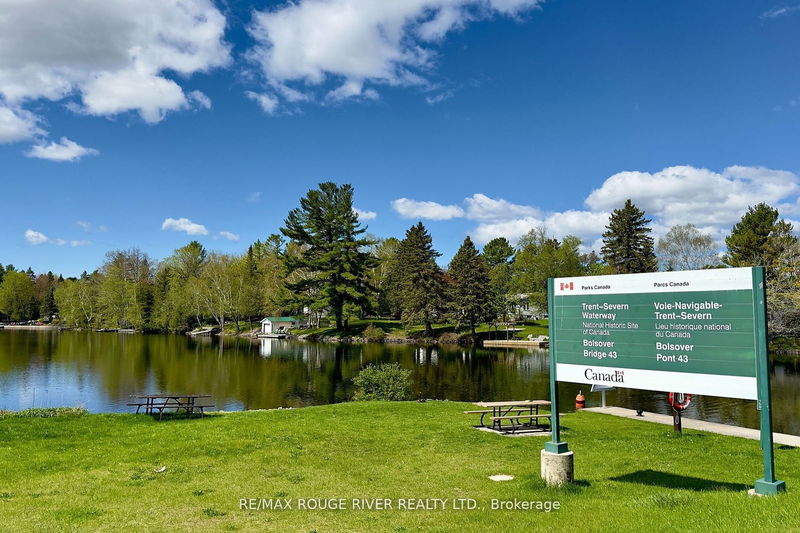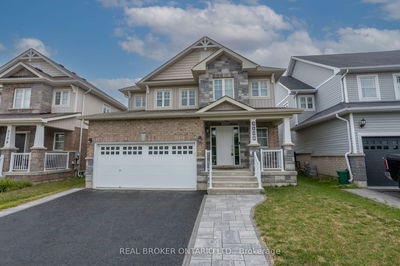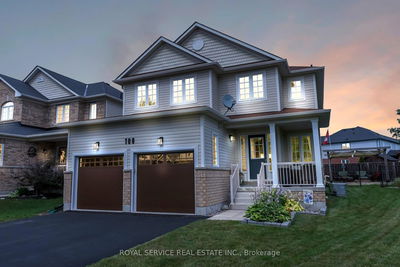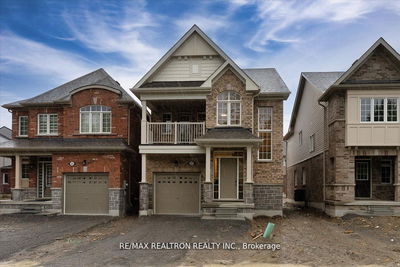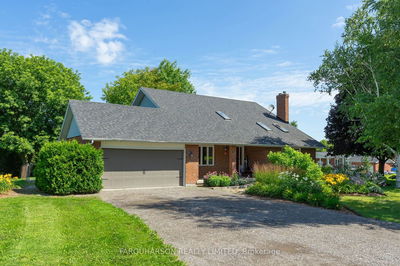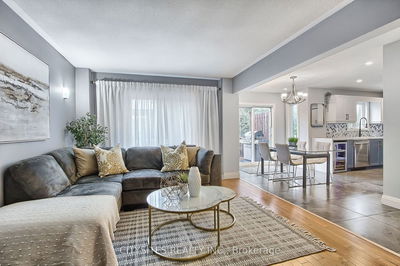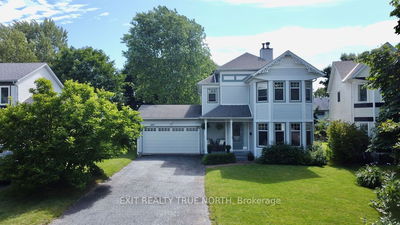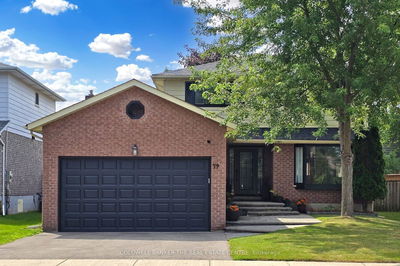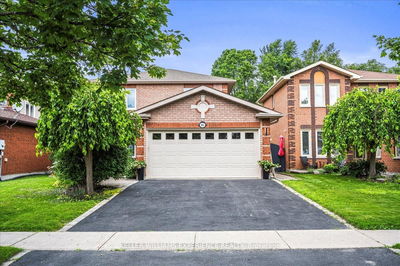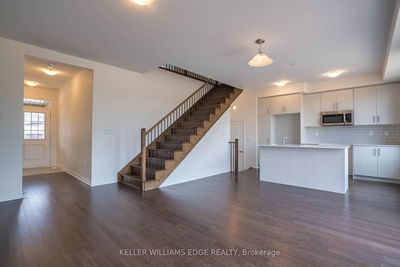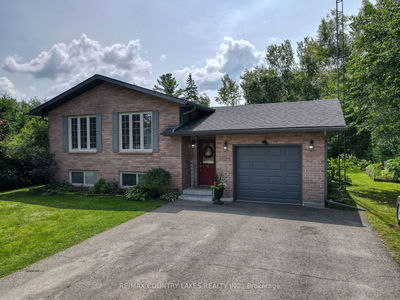Nestled In The Hidden Gem Of The Western Trent Community & Just Steps To Canal Lake/Trent Severn Waterway. Recently Renovated Kitchen With Granite Counters, Breakfast Bar, Chef's Desk, Coffee Bar & Stainless Steel Appliances. Dining Area With Custom Feature Wall & Double Patio Doors. Main Floor Office Overlooks The Backyard & Treed Setting. Primary Bedroom Complete With Dressing Area, 2 Closets & 3pc Ensuite. Recently Installed Flooring & California Shutters Throughout. Separate Entrance To Professionally Finished Basement Offers Potential For An In-Law Suite Or Possible Rental Income. Sprawling Lot & 2-Tiered Back Deck. Oversized Garage Has Ample Room For All The Toys Or A Workshop! Take In Lake Views From The Covered Front Porch. Step Through The Backyard & Head Down To The Lake Along The Trail. 2 Min Walk To School Bus Stop. 5 Min To Nature Ripe Market & Garden Centre. 15 Min To Independent Grocery, McDonald's, Tim Horton's & Beaverton Vet Clinic. Only 30 Min To Orillia For All The Big Box Stores Including Walmart & Costco. 30 Min To Soldier's Memorial Hospital.
详情
- 上市时间: Monday, June 03, 2024
- 3D看房: View Virtual Tour for 6 Greenwood Crescent
- 城市: Kawartha Lakes
- 社区: Rural Eldon
- 详细地址: 6 Greenwood Crescent, Kawartha Lakes, K0M 2T0, Ontario, Canada
- 厨房: Renovated, Granite Counter, Stainless Steel Appl
- 客厅: Fireplace, French Doors, California Shutters
- 挂盘公司: Re/Max Rouge River Realty Ltd. - Disclaimer: The information contained in this listing has not been verified by Re/Max Rouge River Realty Ltd. and should be verified by the buyer.



































