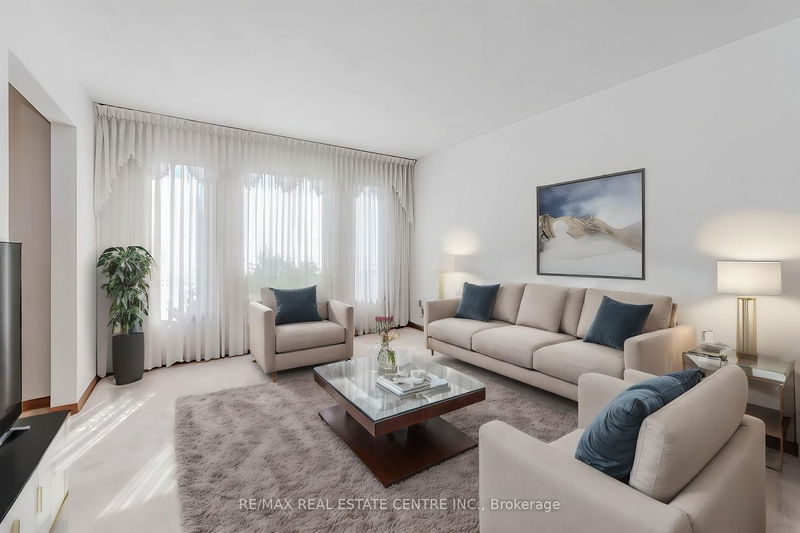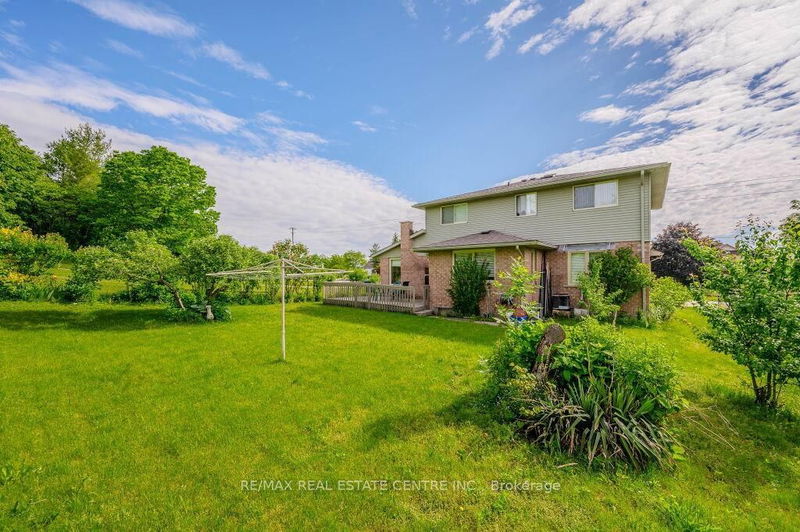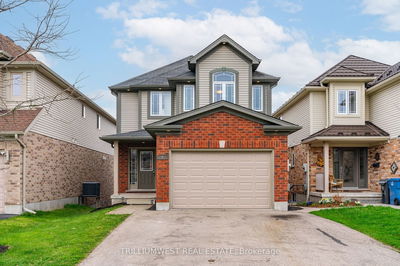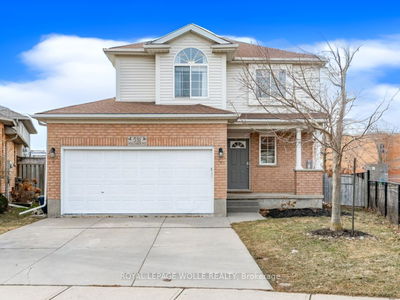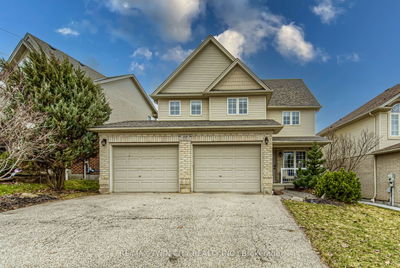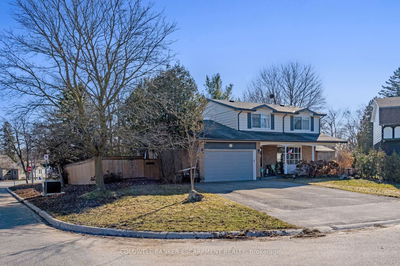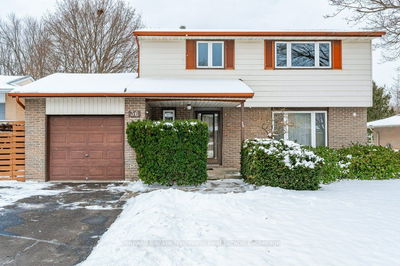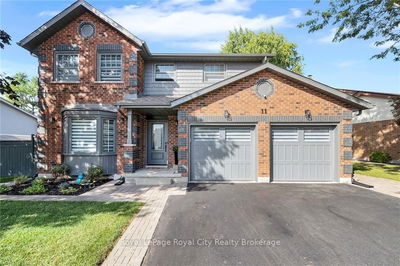Welcome to 87 Downey Rd, a great 4-bedroom home backing onto greenspace with a desirable south-end location offering an incredible opportunity to own a home with tons of potential on a large, private lot! With a low price point per square foot, this home boasts solid bones and a fantastic layout, ready for you to add your personal touch. Upon entering, you'll be greeted by a bright front living room with a massive window that floods the space with natural light. Seamlessly flowing into the formal dining room, perfect for family dinners or hosting guests! The eat-in kitchen features ample counter/cabinetry space, tiled backsplash and a large dinette with sliding doors leading to your lovely back deck. Adjacent to the kitchen is an inviting family room with multiple large windows and a cozy fireplace, an ideal spot for relaxing and unwinding. A convenient powder room completes the main level. Upstairs, the spacious primary bedroom includes a 3-piece ensuite and ample closet space. There are 3 additional generously sized bedrooms with large windows and a 4-piece main bathroom with a huge vanity providing ample space for family and guests. The finished basement offers a versatile recreation room and an additional bathroom, providing extra living space for your family's needs. Outside, you'll find a spacious back deck overlooking your private lot surrounded by beautiful mature trees. The property borders Mollison Park, meaning you have no neighbours behind or to the right of your home! 87 Downey Rd's prime location offers a mix of tranquility and easy access to local amenities such as Stone Road Mall, Shoppers Drug Mart, LCBO, restaurants, banks and much more! Seconds from the Hanlon Pkwy providing easy access to the 401, making commuting a breeze. Down the street from the YMCA offering a gym, swimming pools, child care facilities and much more. Don't miss the chance to transform this house into your dream home!
详情
- 上市时间: Friday, May 31, 2024
- 3D看房: View Virtual Tour for 87 Downey Road
- 城市: Guelph
- 社区: Kortright Hills
- 交叉路口: Hazelwood Dr
- 详细地址: 87 Downey Road, Guelph, N1C 1A1, Ontario, Canada
- 客厅: Main
- 厨房: Main
- 家庭房: Main
- 挂盘公司: Re/Max Real Estate Centre Inc. - Disclaimer: The information contained in this listing has not been verified by Re/Max Real Estate Centre Inc. and should be verified by the buyer.




