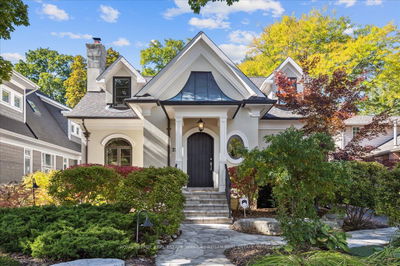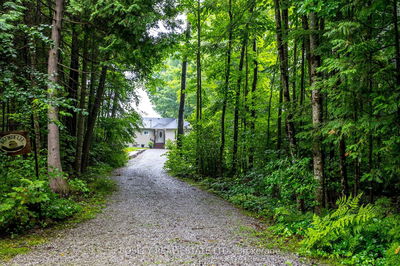This custom-built (2004) Linwood timber frame home resides on one of the most spectacular lots on Sturgeon Lake, with 258 ft of pristine north-west facing waterfront and more than 2 acres of level land that evokes a tremendous sense of grandeur. The property is an oasis of privacy and tranquility, and yet is within walking distance to the lovely town of Bobcaygeon. The tasteful cedar and stone-clad home is highlighted on the main floor by a high-ceilinged living room with floor-to-ceiling windows and granite propane fireplace, a hand-made cherry wood kitchen, and a screened sunroom with stone floor and walk-out to an outdoor stone patio. The main floor layout also includes a dining area, a Primary with a 5 pc ensuite and walk-in-closet, a second bedroom and bathroom, a laundry room and a 3 bay attached garage. The main floor has comfortable in-floor radiant heat and hardwood floors throughout. The second floor features a media room with theatre seating for 12 people, a games room, a bonus room, a bedroom, and a 3 pc bathroom. There is also access to the loft above the garage with an insulated floor that can serve as a very spacious and bright workshop or studio. The grounds around the home are professionally landscaped with stone patios and paths, low-maintenance perennial gardens and lawn interspersed with mature trees, all kept lush by an in-ground sprinkler system. At the waterside is an attractive double bay wetslip boat house (2007) with 3 R&J lifts. Swimming in the hard-bottom, weed-free waterfront is perfect off the concrete dock of the boat house, or alternatively one can wade in from the waterside armour stone stairs in front of the home, where the western vistas down the length of Sturgeon Lake are sensational. The large lot size and municipal road access provide potential options for lot severance and/or additional dwelling units. Most furniture is included and other items including a gorgeous 25 Cobalt boat are separately negotiable.
详情
- 上市时间: Friday, May 31, 2024
- 3D看房: View Virtual Tour for 15 Balsam Park Road
- 城市: Kawartha Lakes
- 社区: Rural Verulam
- 详细地址: 15 Balsam Park Road, Kawartha Lakes, K0M 1A0, Ontario, Canada
- 客厅: Main
- 厨房: Main
- 挂盘公司: Kawartha Waterfront Realty Inc. - Disclaimer: The information contained in this listing has not been verified by Kawartha Waterfront Realty Inc. and should be verified by the buyer.
















































