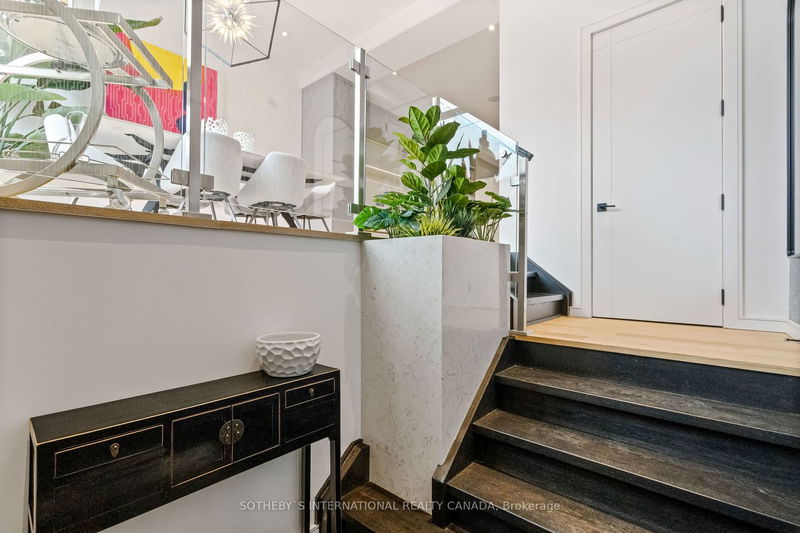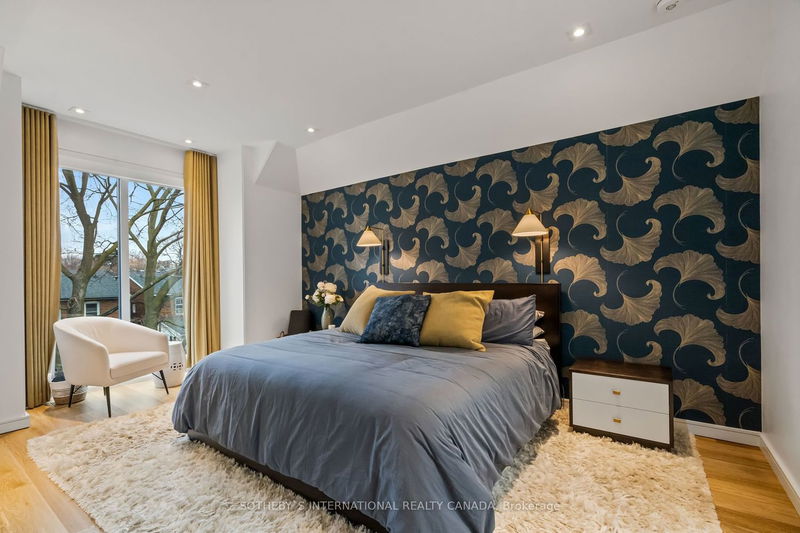Located in One of Toronto's Most Sought After Neighborhoods. Absolutely Stunning Custom-Built Contemporary Home Offering The Ultimate in Luxury Living. This Home Boasts Exquisite Craftmanship and Open Concept Living Featuring over 3,000 Square Feet. Stunning Kitchen with Centre Island, Breakfast Bar and $$ spent on Custom B/In Cabinetry. Main Floor has 10' Ceilings, Open to Living/Dining Rooms and Hardwood Floors Throughout. 2nd Flr Offers Primary Oasis with Ensuite, Sizable Bdrms W/Walk -In Closets and Ensuites. Lwr Level Offers 11' Ceilings, Heated Floors, Custom B/In's, with Desk and Murphy Bed, Large Rec Room and W/O to Backyard. Shows to Perfection!
详情
- 上市时间: Tuesday, April 02, 2024
- 3D看房: View Virtual Tour for 46 Cranbrooke Avenue
- 城市: Toronto
- 社区: Lawrence Park North
- 详细地址: 46 Cranbrooke Avenue, Toronto, M5M 1M4, Ontario, Canada
- 客厅: W/O To Deck, Gas Fireplace, Pot Lights
- 厨房: Quartz Counter, Centre Island, B/I Shelves
- 挂盘公司: Sotheby`S International Realty Canada - Disclaimer: The information contained in this listing has not been verified by Sotheby`S International Realty Canada and should be verified by the buyer.












































