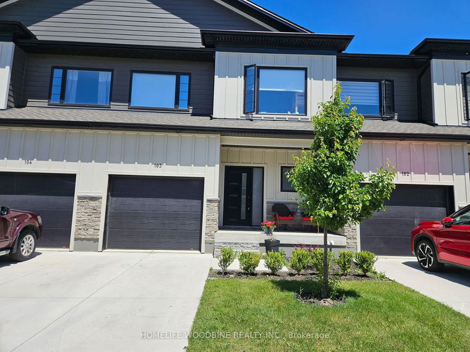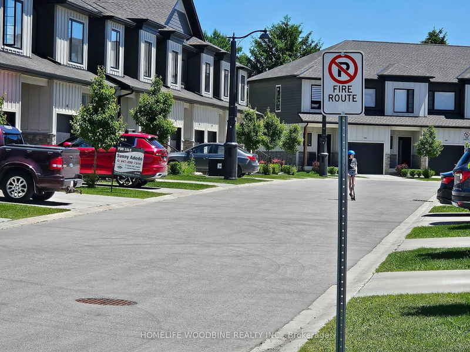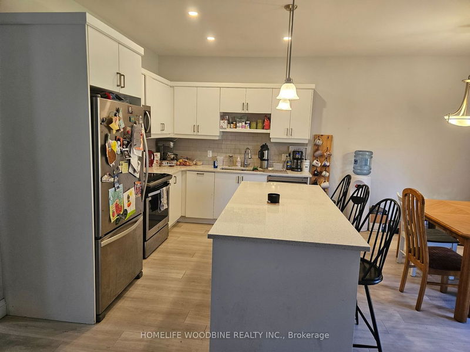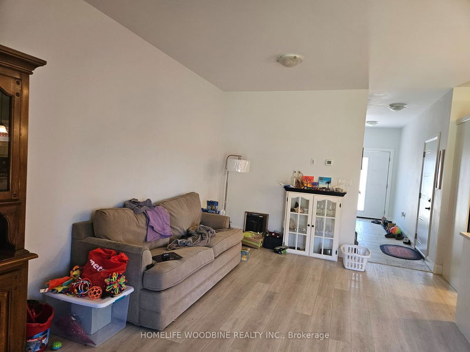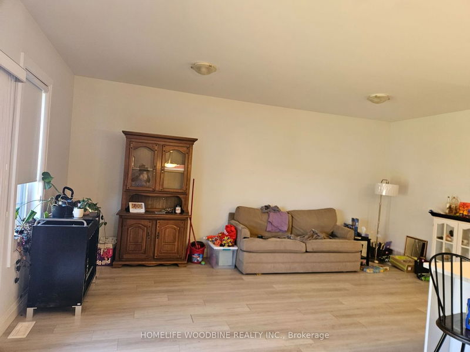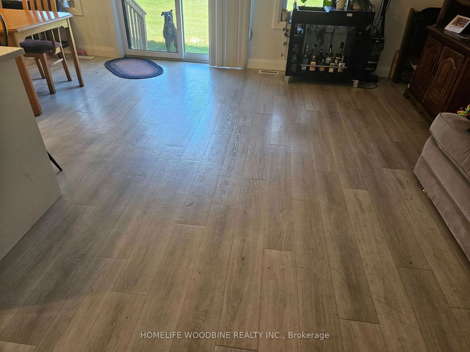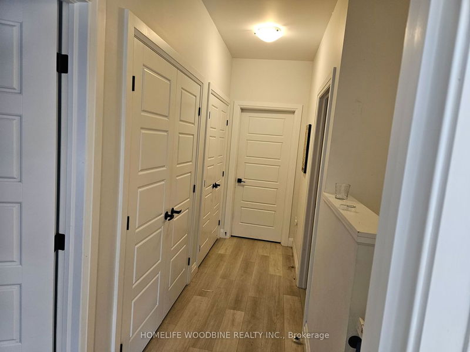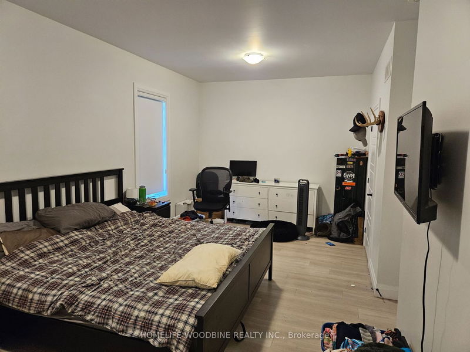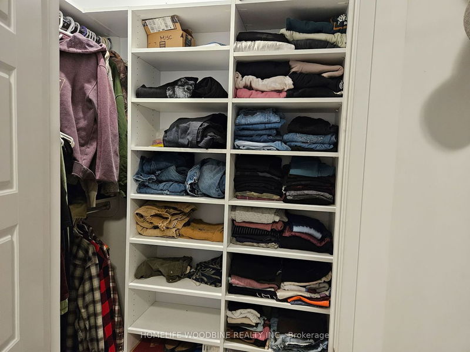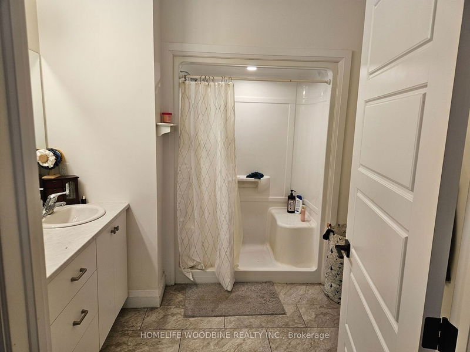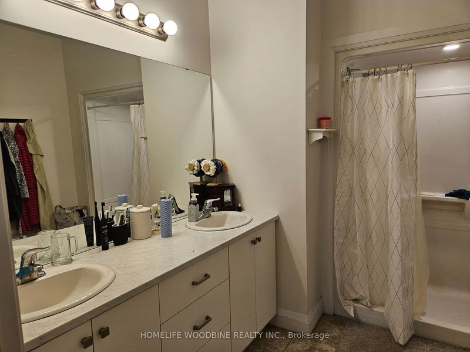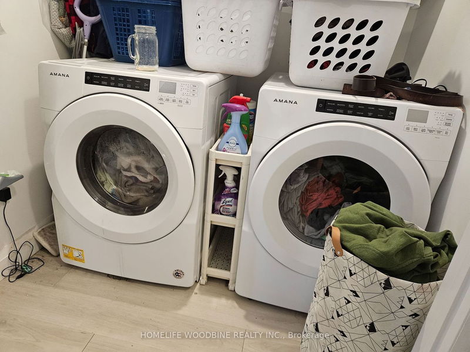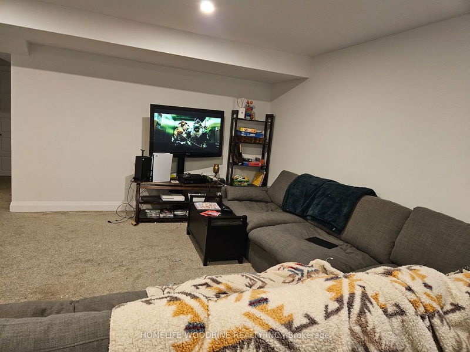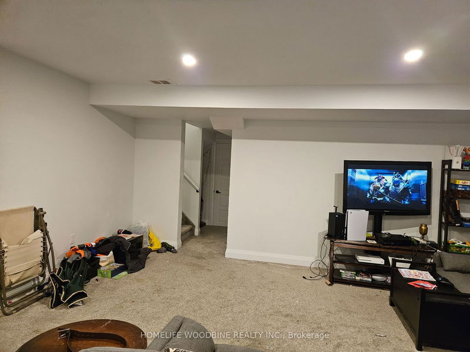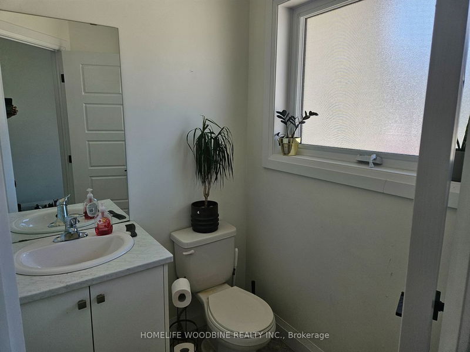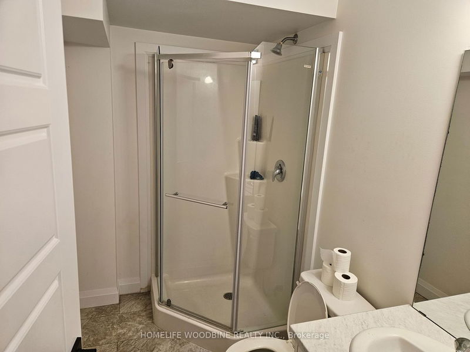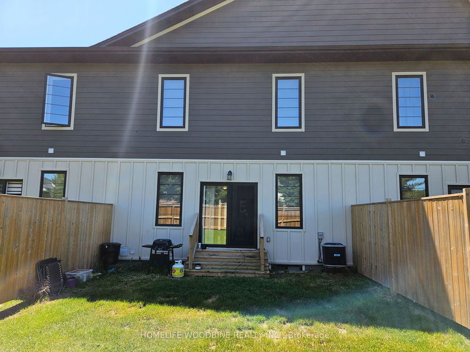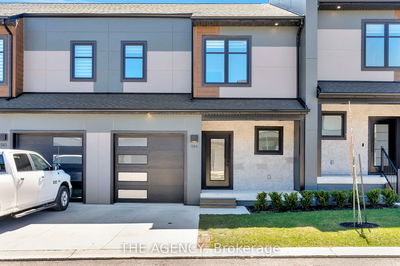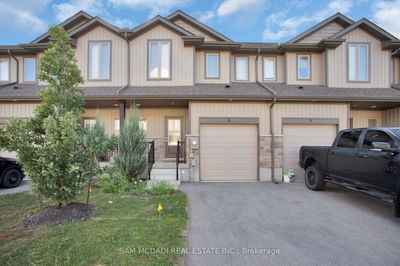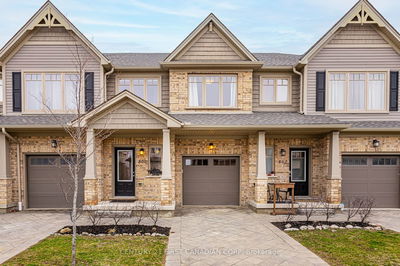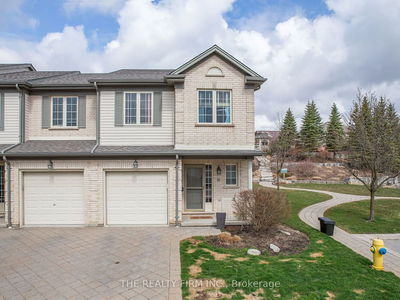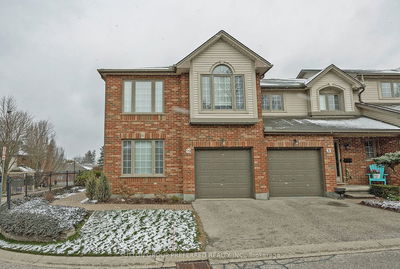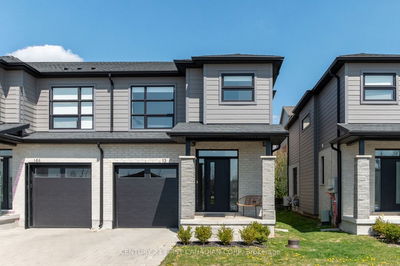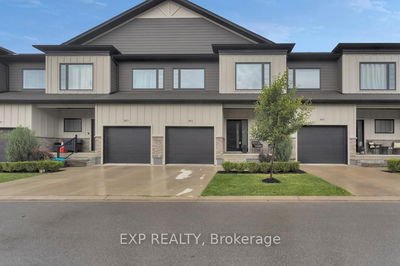Discover this stunning and affordable condo townhouse situated in the sought-after Simply 360 Development, just north of Tillsonburg. This home offers an exceptional living experience with its spacious layout and modern amenities. This home boasts 3 bedrooms and 4 bathrooms, including a primary bedroom with a luxurious 4-piece ensuite and a walk-in closet. Enjoy the convenience of a 1-car garage and Access to Home, Elegant laminate floors throughout the home. With over 1,700 square feet of quality finished space, this home features 9-foot ceilings on both the main and second floors, providing a bright and open feel. This fully finished lower level is equipped with pot lights, adding a touch of sophistication and additional living space. Built with Insulated Concrete Form (ICF) construction, this home focuses on energy efficiency, featuring an upgraded high-efficiency furnace and A/C unit & Water Filtration System. Walk out to the yard, perfect for relaxing and enjoying the outdoors. Enjoy the benefits of a low maintenance fee, making it an affordable choice for families. The community is perfect for families, offering a safe and welcoming environment. Walking distance to coffee shops, schools, parks, and walking trails. Located off Hwy 19 with a short 15-minute commute to Hwy 401, making travel convenient and accessible. This beautiful condo townhouse in Simply 360 Development is an ideal choice for those seeking quality, affordability, and a prime location. Don't miss the opportunity to make this your new home!
详情
- 上市时间: Friday, May 31, 2024
- 城市: Tillsonburg
- 社区: Tillsonburg
- 交叉路口: Quarter Town Line
- 详细地址: 103-360 Quarter Town Line, Tillsonburg, N4G 0H7, Ontario, Canada
- 客厅: Laminate, W/O To Yard
- 厨房: Laminate, Pot Lights, B/I Dishwasher
- 挂盘公司: Homelife Woodbine Realty Inc. - Disclaimer: The information contained in this listing has not been verified by Homelife Woodbine Realty Inc. and should be verified by the buyer.


