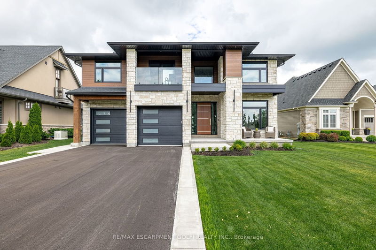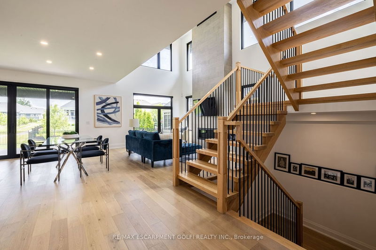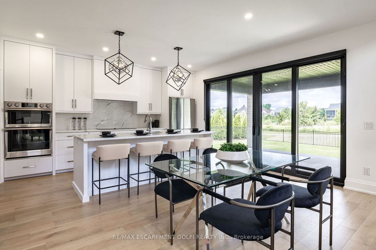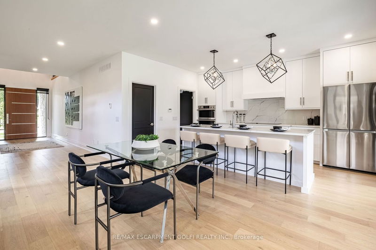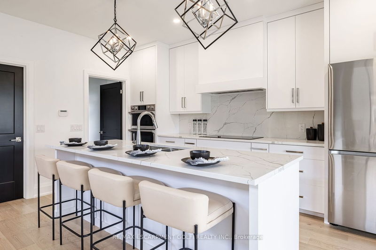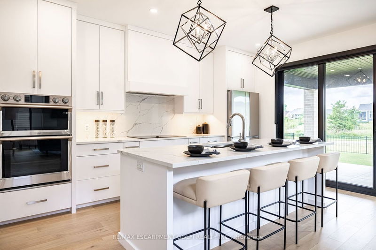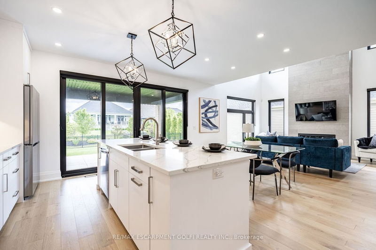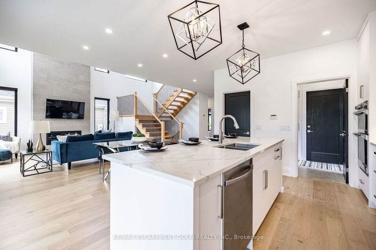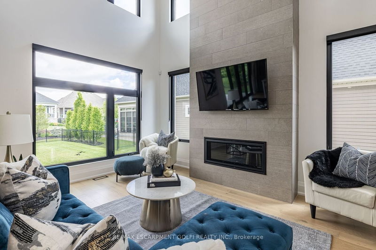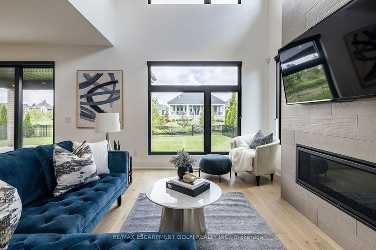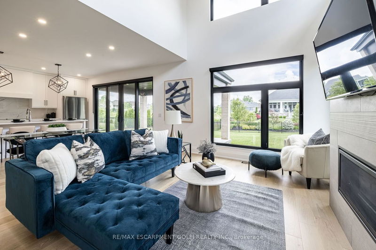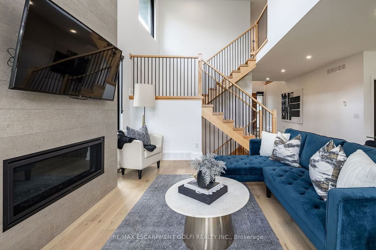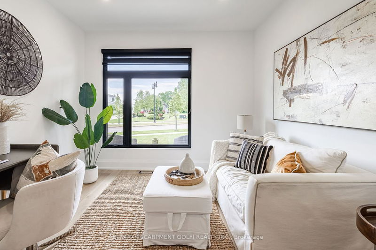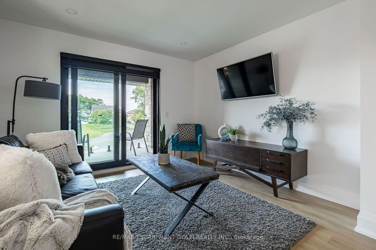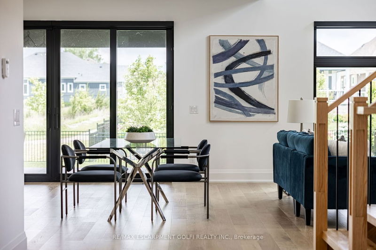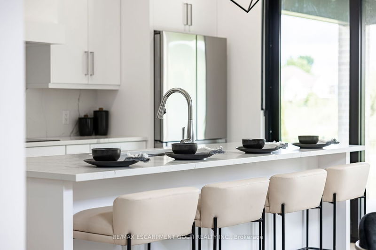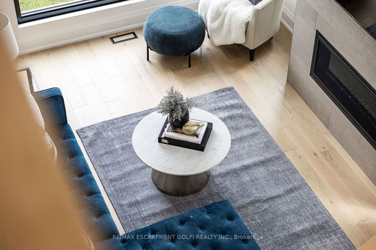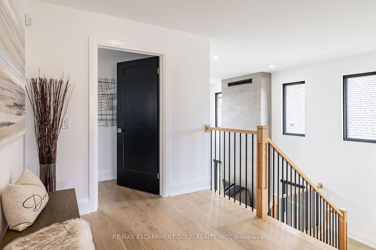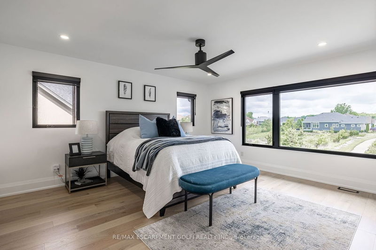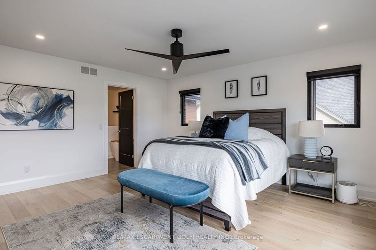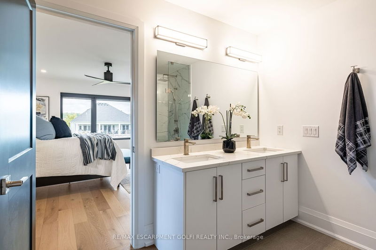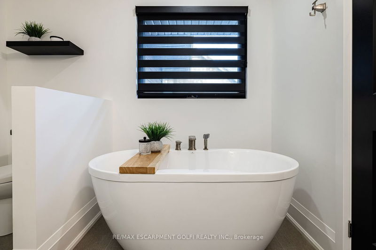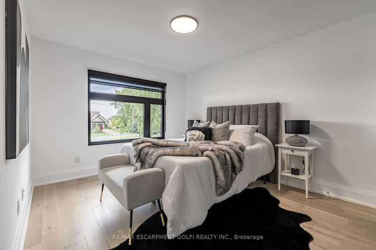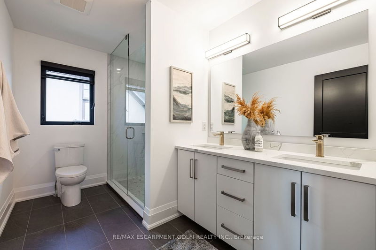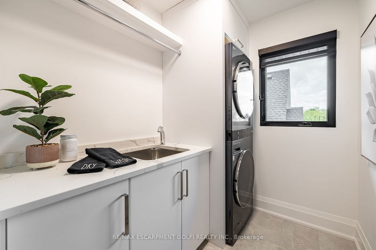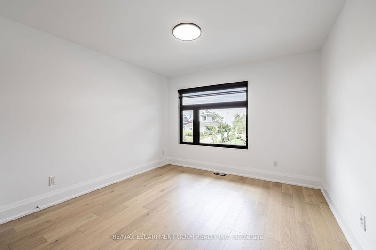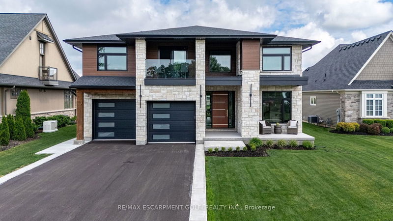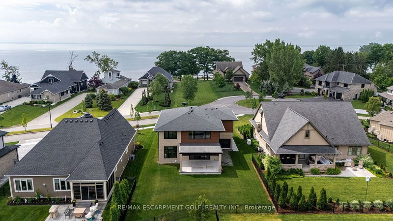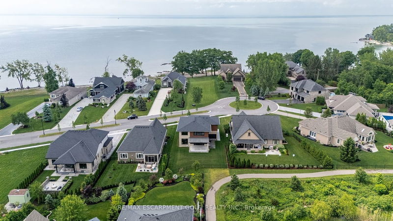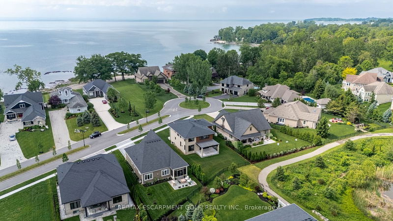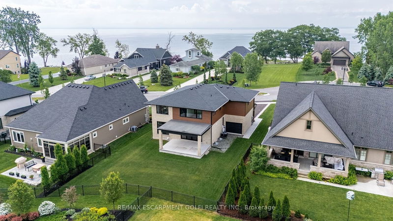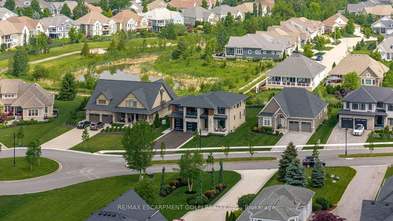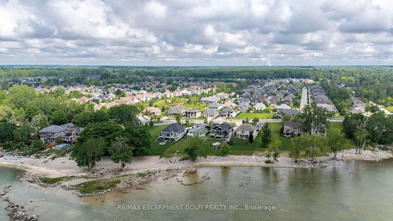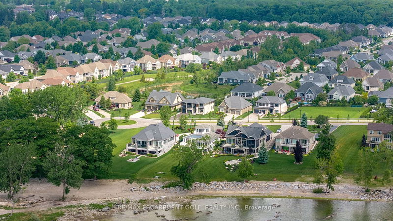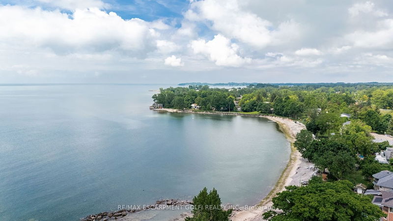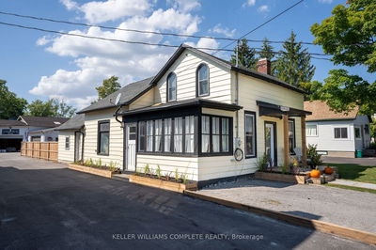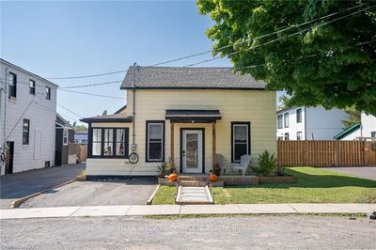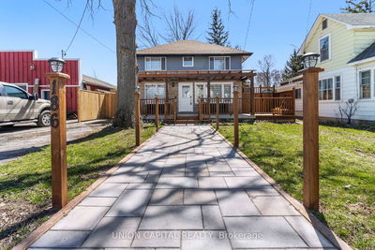Picture this: a breathtaking custom-built home perched in the picturesque town of Ridgeway, where every window offers a postcard view of sparkling Lake Erie. This stunning property not only boasts a private second-floor balcony for taking in the vistas but also provides exclusive beach access, making it your private gateway to sandy shores and gentle waves. Step inside to find a haven of modern elegance, with a spacious, light-filled floor plan designed for comfort and style. The heart of the home is a chefs dream kitchen featuring state-of-the-art appliances, a large island, and custom cabinetryall perfect for hosting gatherings or enjoying quiet meals at home. Upstairs, the expansive balcony becomes your personal retreat, ideal for morning coffees or evening cocktails under the stars. But the allure of this home extends beyond its walls. Ridgeway and Crystal Beach offer a vibrant community spirit in a relaxed setting. Stroll through bustling local shops, dine at cozy eateries, and soak up the easy-going lifestyle of a town that truly has it all. Ready to fall in love with your forever home and the lifestyle it offers?
详情
- 上市时间: Thursday, May 30, 2024
- 3D看房: View Virtual Tour for 3470 North Shore Drive
- 城市: Fort Erie
- 交叉路口: Derbyshire Drive
- 详细地址: 3470 North Shore Drive, Fort Erie, L0S 1N0, Ontario, Canada
- 客厅: Gas Fireplace, Open Concept
- 厨房: Eat-In Kitchen, Stone Counter, W/O To Patio
- 挂盘公司: Re/Max Escarpment Golfi Realty Inc. - Disclaimer: The information contained in this listing has not been verified by Re/Max Escarpment Golfi Realty Inc. and should be verified by the buyer.

