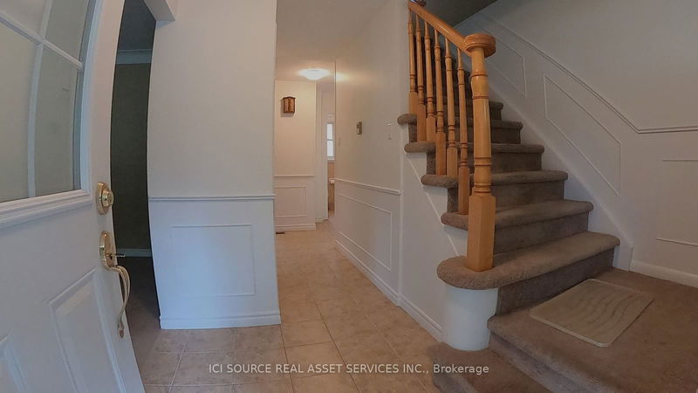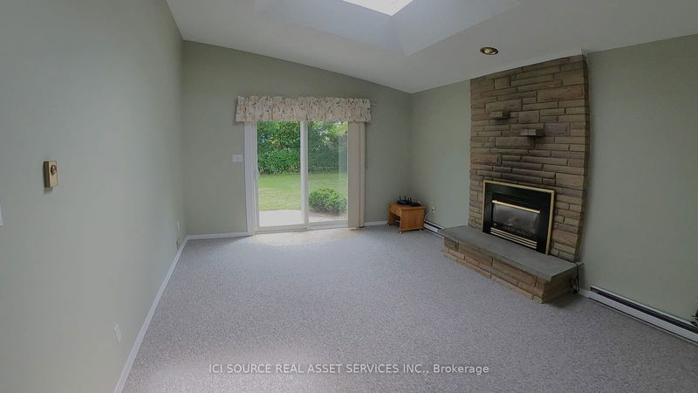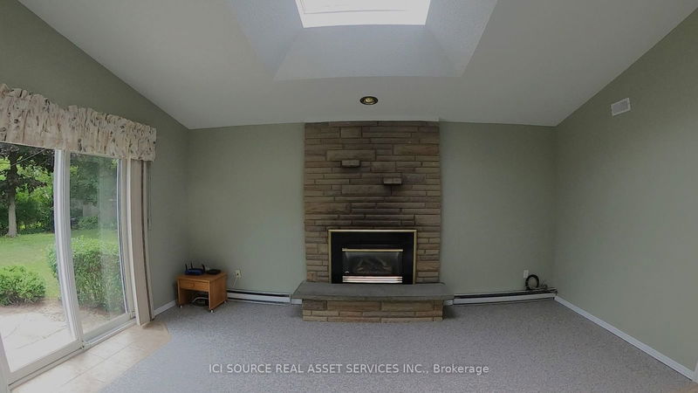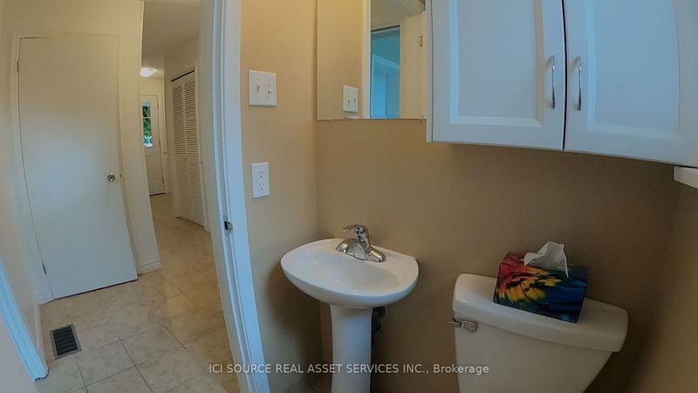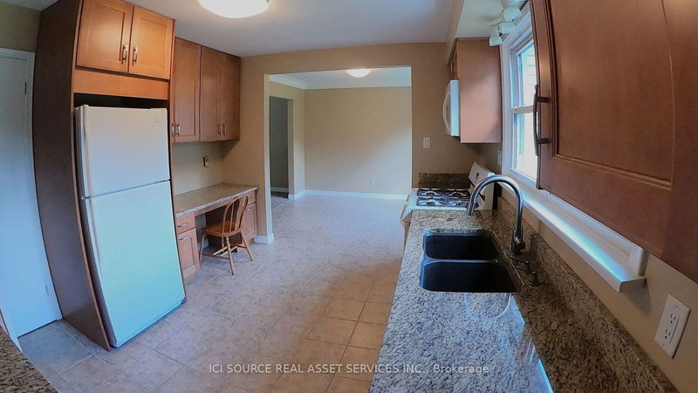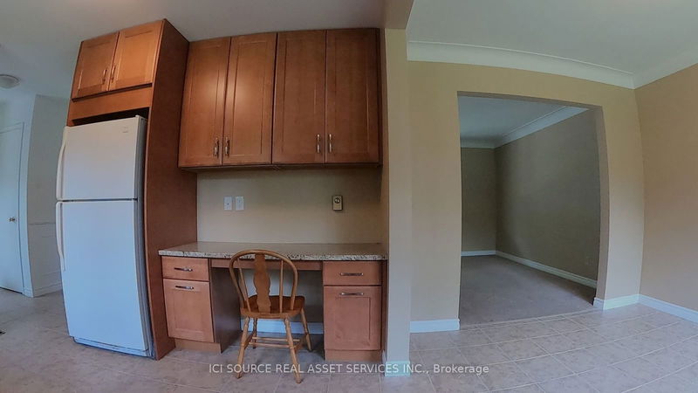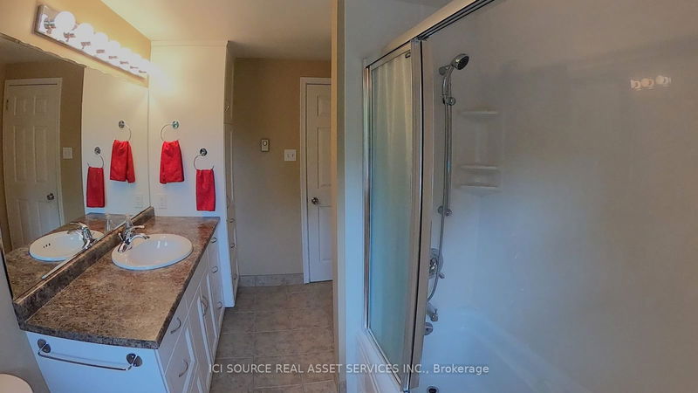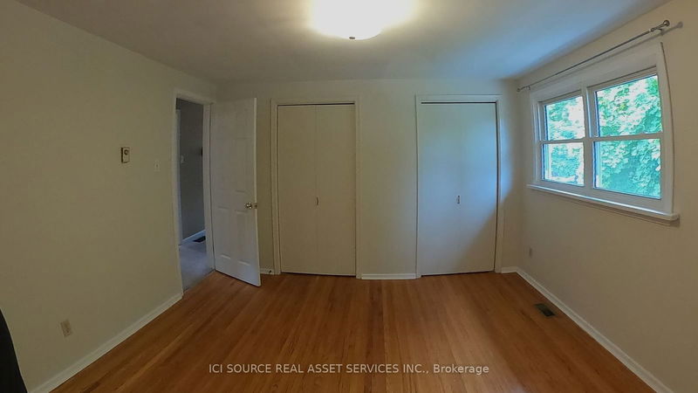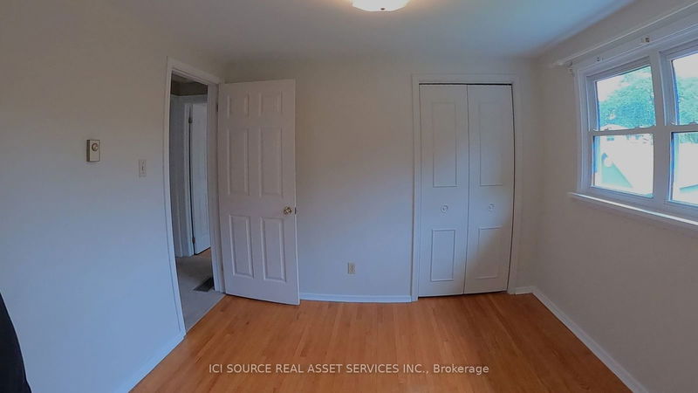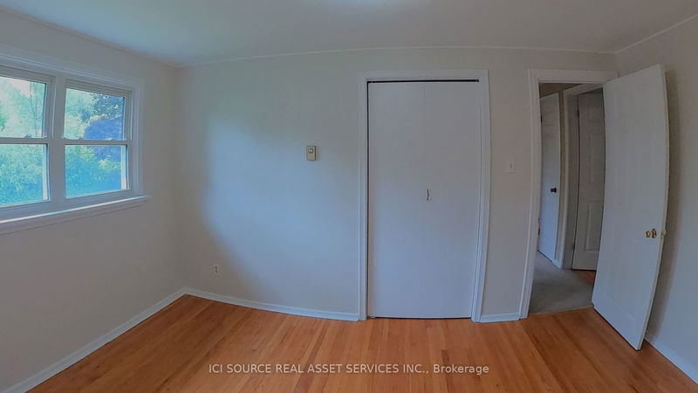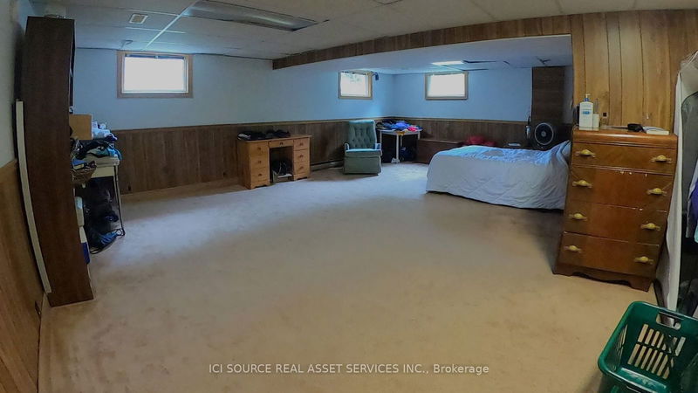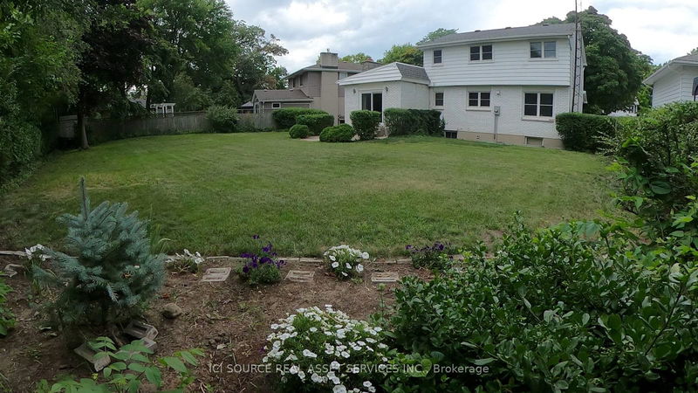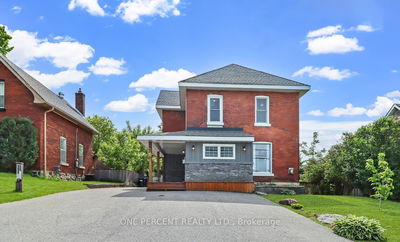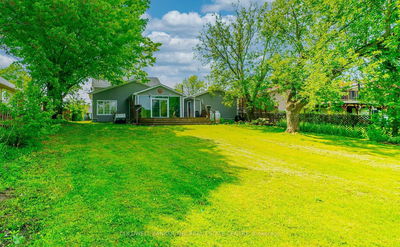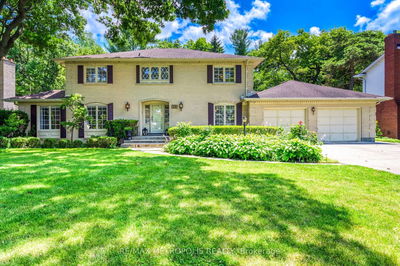Two-story home with finished basement and attached garage with double driveway on quiet cul-de-sac close to schools, lake, and trails in north Sarnia. Maple kitchen cupboards and granite countertops. Family room addition with gas fireplace, skylight and patio doors to large back yard. Open concept finished basement. Bathroom on each floor. Newly painted family room, bedrooms, and entrance. Energy efficient upgrades include attic blown in insulation, energy efficient front door, garage door, patio door, and all windows. Both natural gas and electric radiant heat available. Ready to raise a family.
详情
- 上市时间: Friday, May 31, 2024
- 城市: Sarnia
- 社区: Sarnia
- 交叉路口: Cathcart Blvd & Indian Rd
- 详细地址: 1526 Randy Road, Sarnia, N7S 3N4, Ontario, Canada
- 客厅: Main
- 厨房: Main
- 家庭房: Main
- 家庭房: Bsmt
- 挂盘公司: Ici Source Real Asset Services Inc. - Disclaimer: The information contained in this listing has not been verified by Ici Source Real Asset Services Inc. and should be verified by the buyer.



