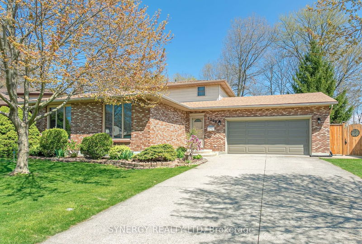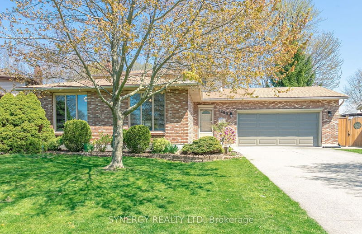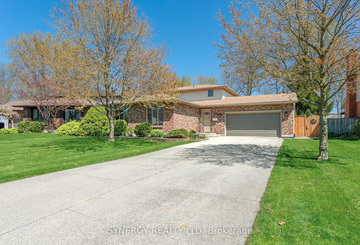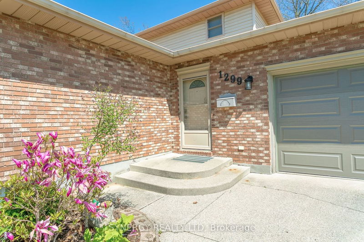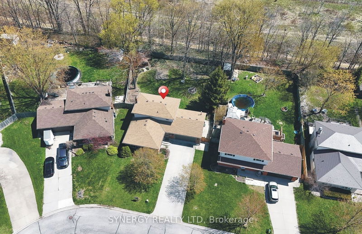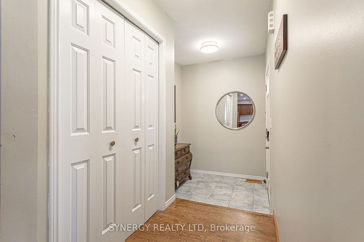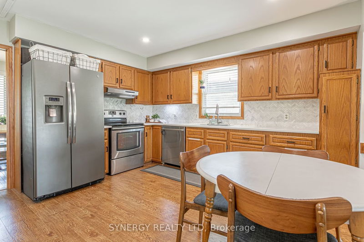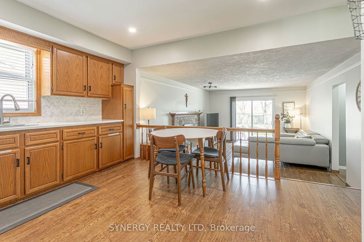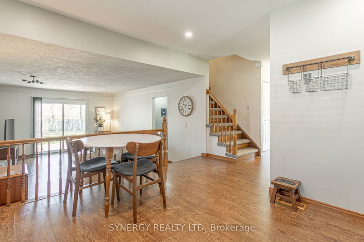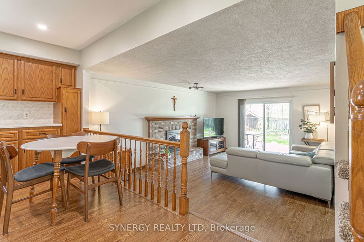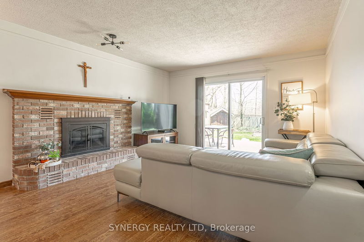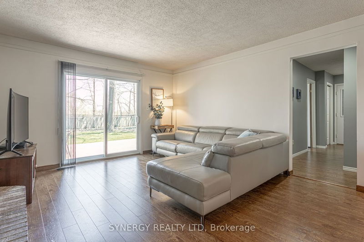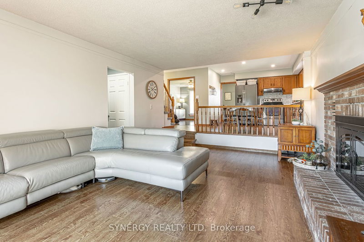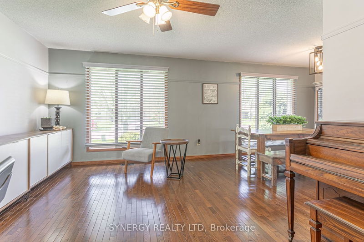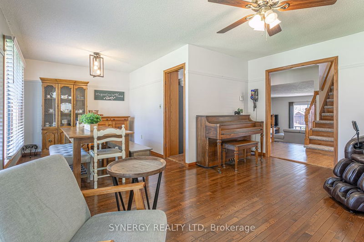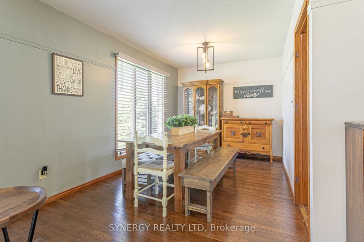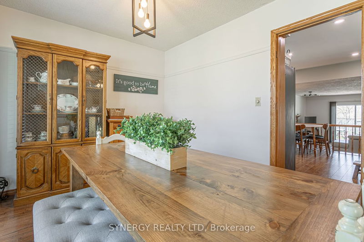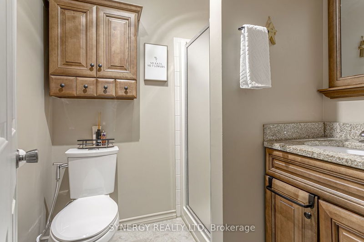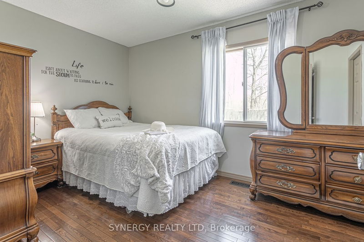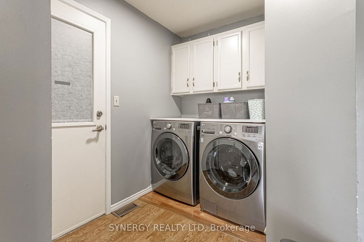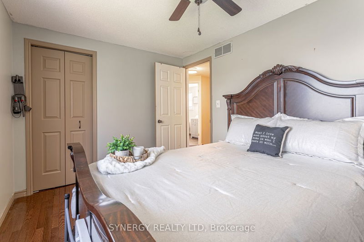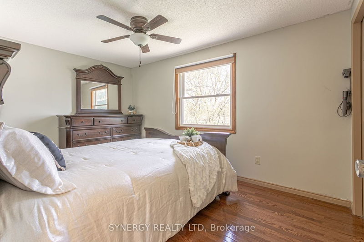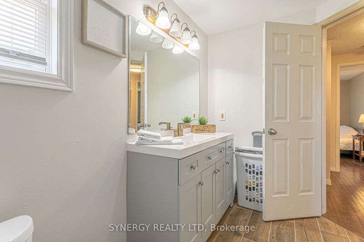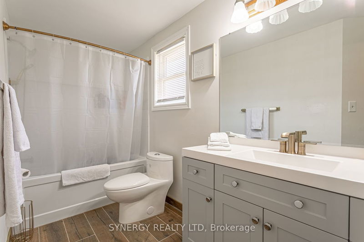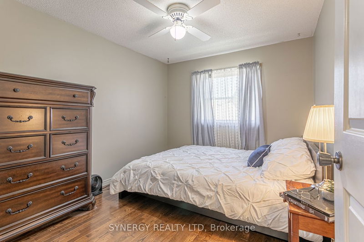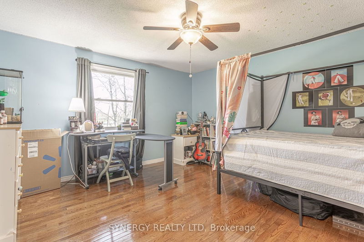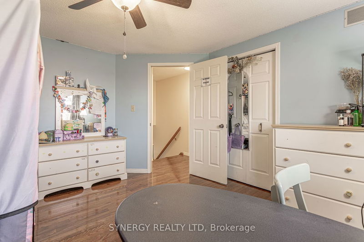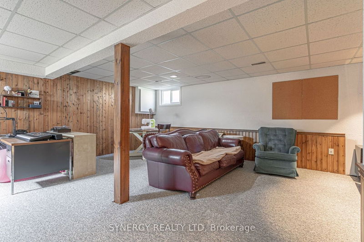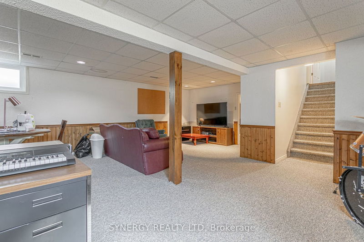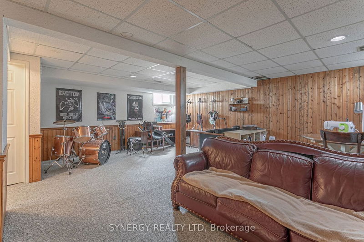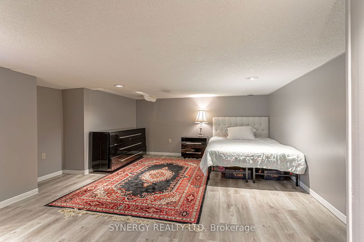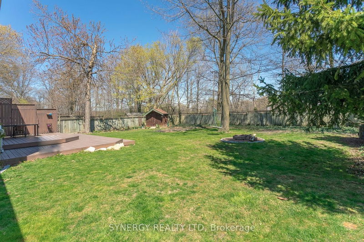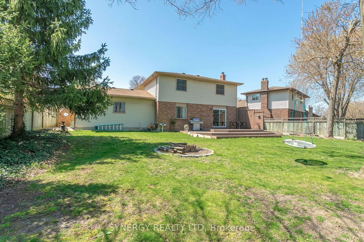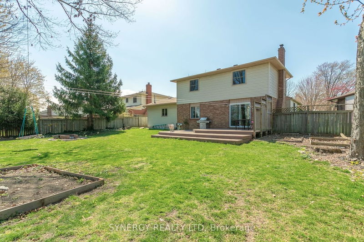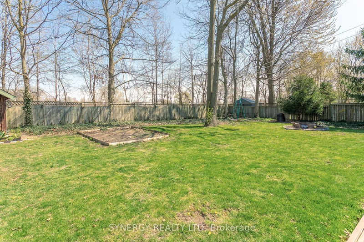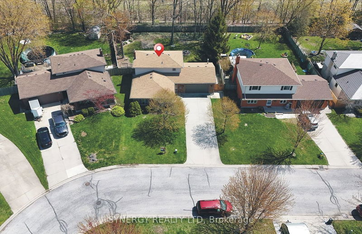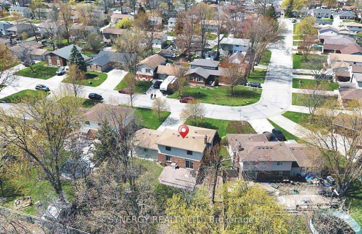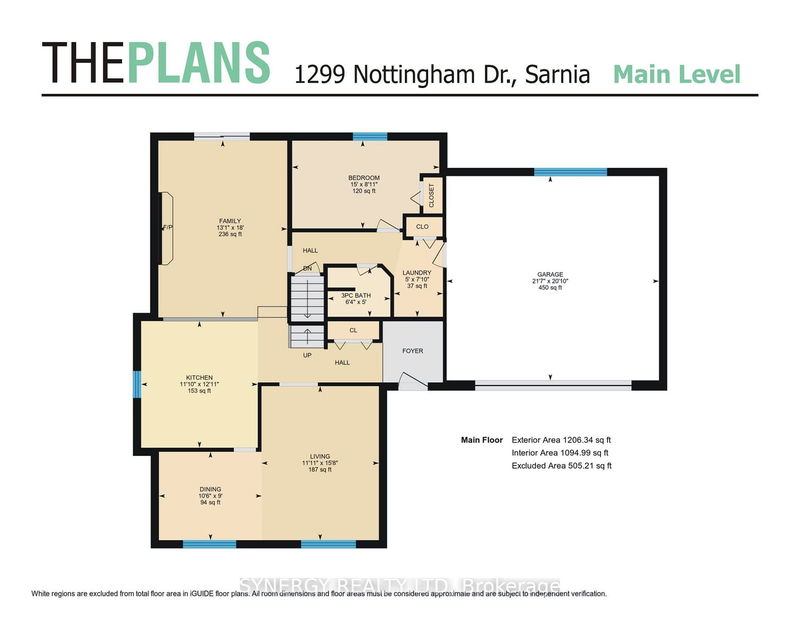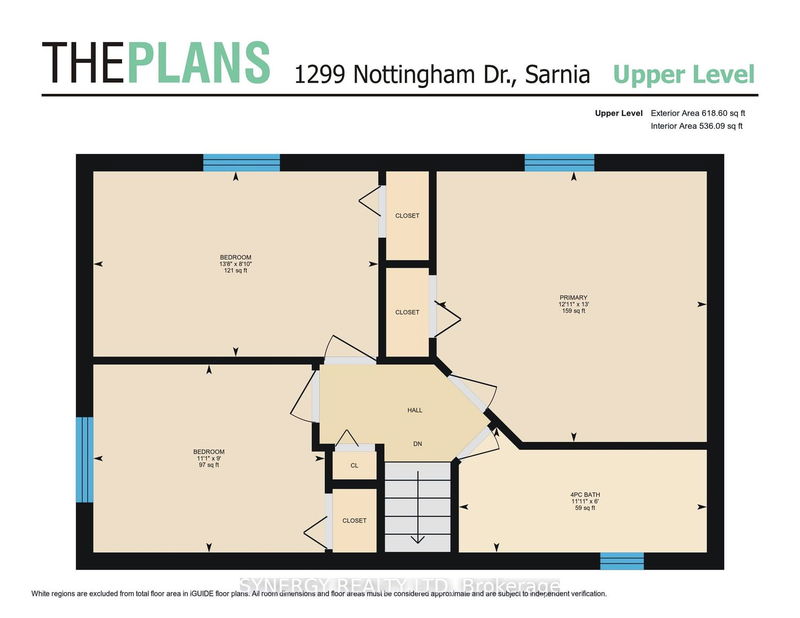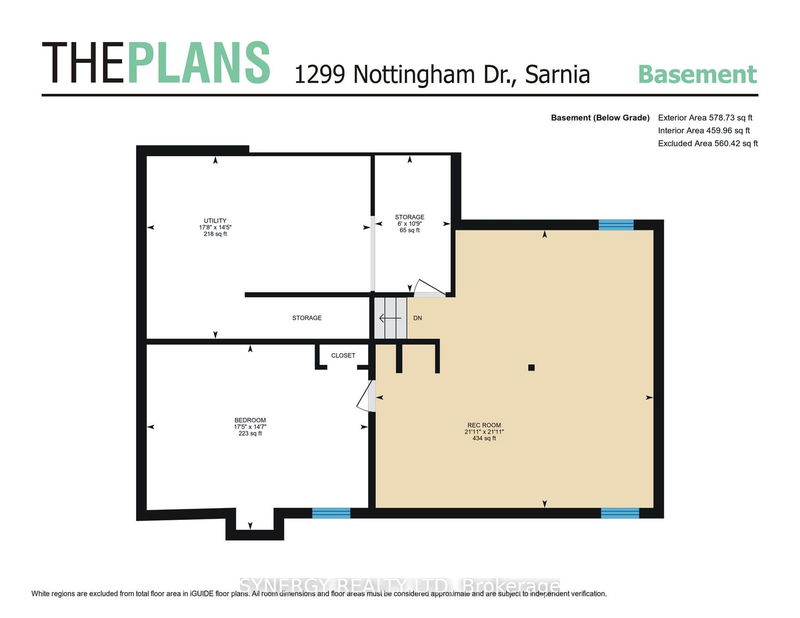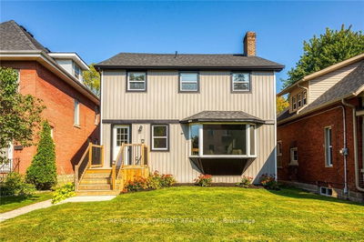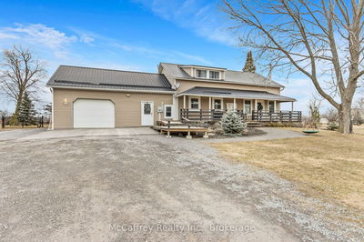Welcome to your dream home in the heart of desirable Sherwood Village! This stunning property boasts 4+1 bedrooms, 2 baths, and with a spacious 2300 sqft floor plan there is plenty of space to roam. This home offers plenty of privacy and tranquillity for you and your family. Imagine cozying up by the beautiful fireplace in the main floor sunken family room on a chilly evening, or hosting elegant dinner parties in the formal dining room. The eat-in kitchen is perfect for whipping up delicious meals while enjoying views of the huge backyard and family room- an entertainer's delight! But the real showstopper? The backyard! With enough space for a mini soccer field (or maybe just a killer BBQ setup), endless outdoor adventures await. Close to Lambton College, YMCA, Restaurants, and Walking distance to Open Area Parks.Don't miss out on this fantastic opportunity to call 1299 Nottingham Drive your new home sweet home. Book your viewing today before someone else snatches up this gem!
详情
- 上市时间: Tuesday, April 30, 2024
- 3D看房: View Virtual Tour for 1299 Nottingham Drive
- 城市: Sarnia
- 社区: Sarnia
- 交叉路口: Wellington St. And Finch Dr.
- 详细地址: 1299 Nottingham Drive, Sarnia, N7S 5B1, Ontario, Canada
- 客厅: Large Window
- 厨房: Eat-In Kitchen
- 家庭房: Brick Fireplace, Wood Floor, W/O To Deck
- 挂盘公司: Synergy Realty Ltd - Disclaimer: The information contained in this listing has not been verified by Synergy Realty Ltd and should be verified by the buyer.

