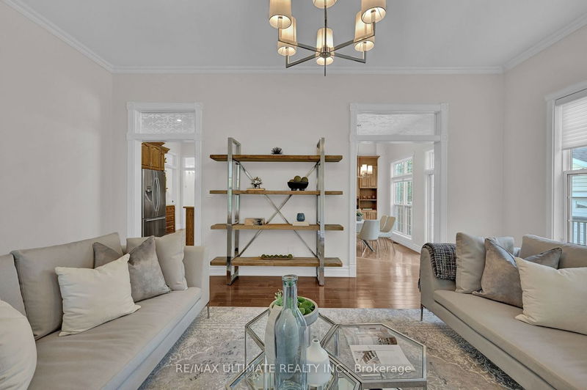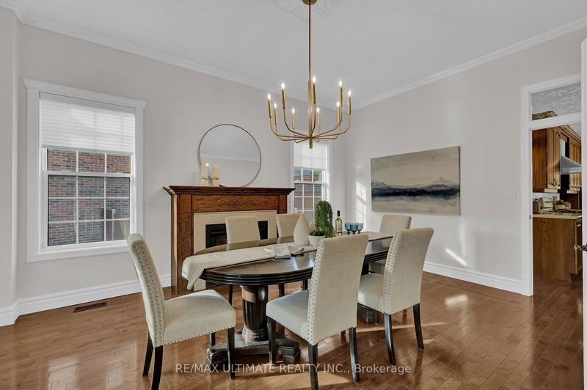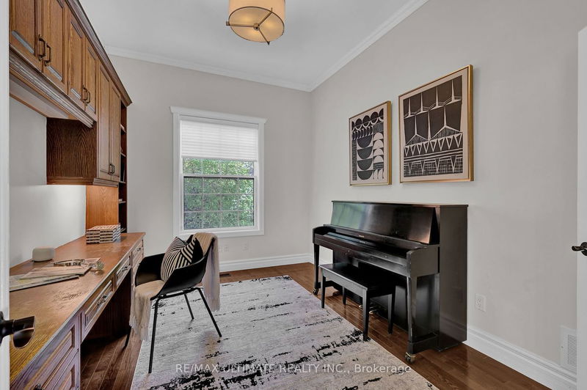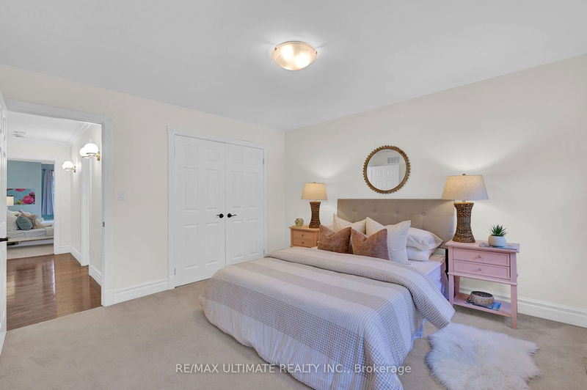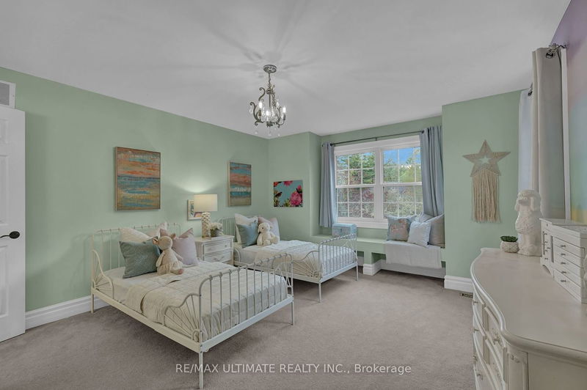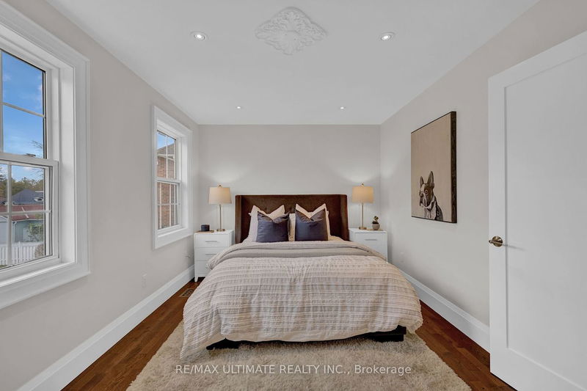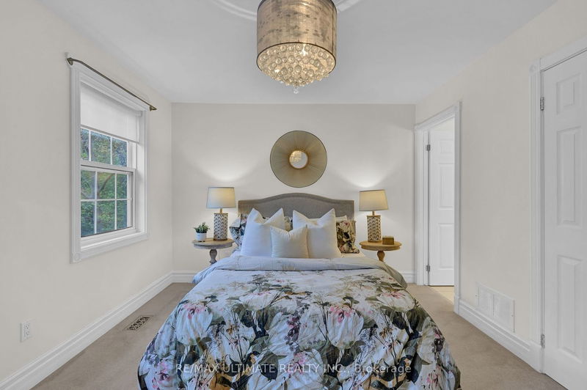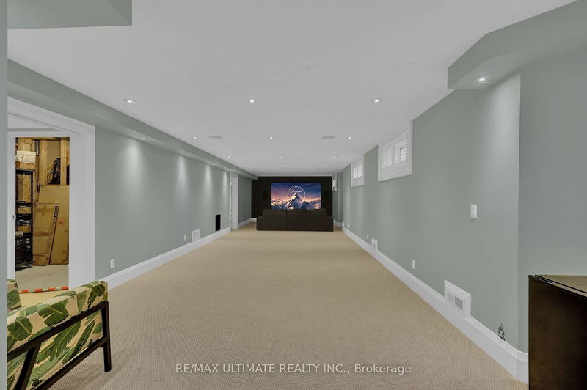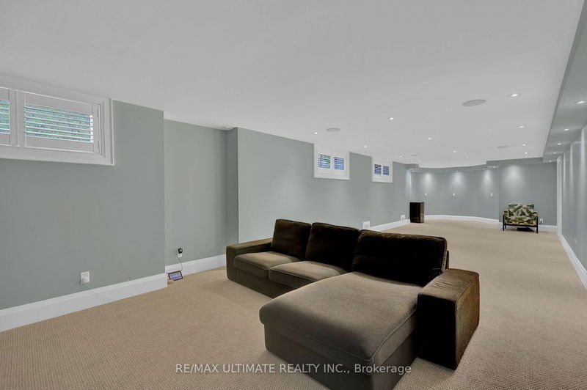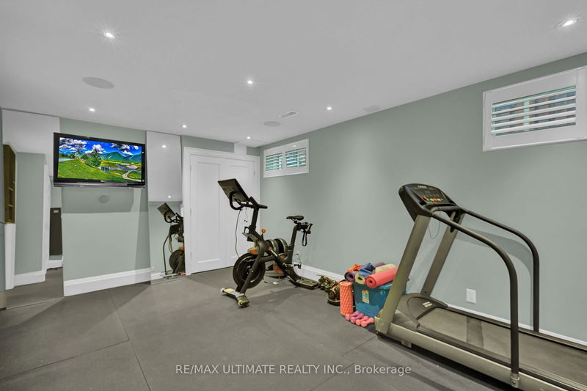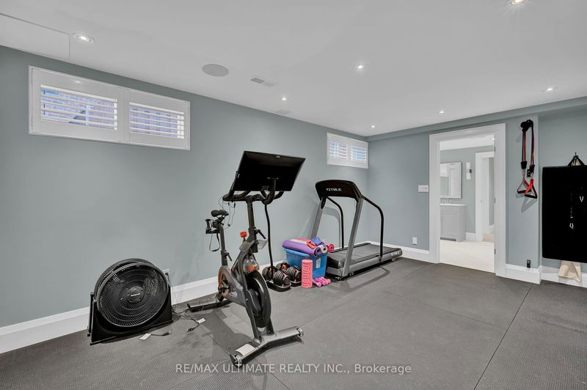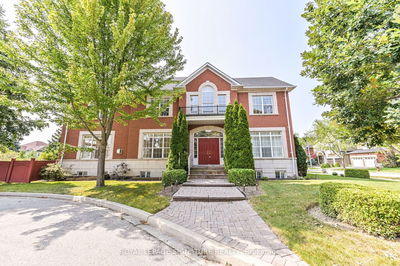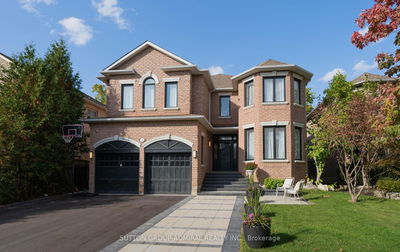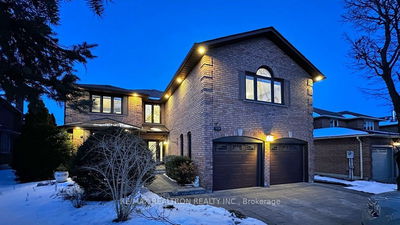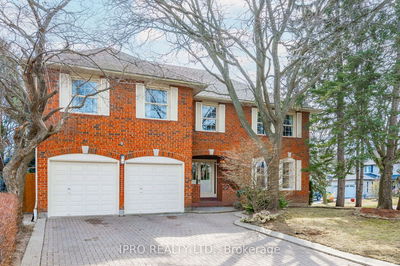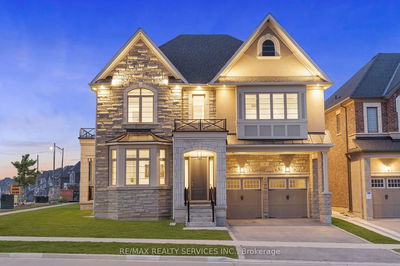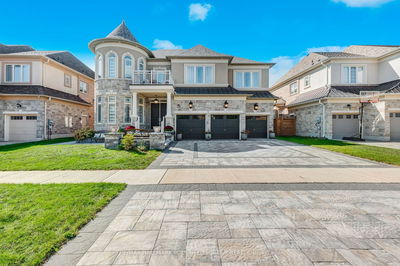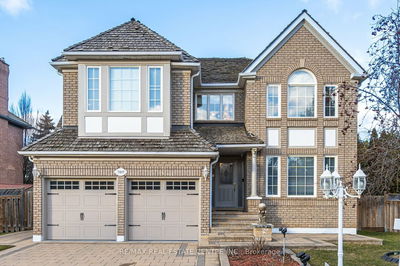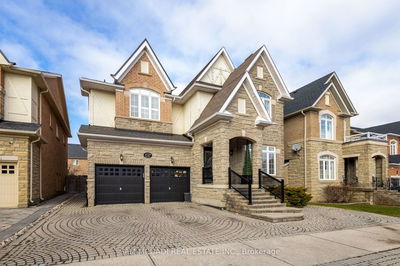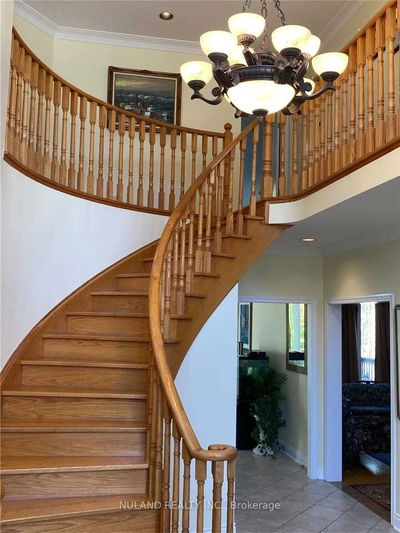Welcome to 97 Woodview Drive, Tucked Away In One Of Pickerings Most Exclusive Enclaves, This 5 Bedroom, 5 Bathroom Naturally Sundrenched Home Will Check All Your Boxes. A Beautiful Oversized Front Door Entry Welcomes You Into Over 5000 Sq Ft of Functional Yet Comfortable Living, Expansive Family Sized Eat-In Kitchen Features Quaint Step Down and W/O TO Backyard Deck With Your Very Own Private Salt Water Swim Spa, Large Sunlit Family Room With Gas Fireplace Is Perfect For Lounging and Creating Lasting Memories, Large Separate Dining Area Features A Fireplace Providing An Intimate Ambiance For Entertaining Friends and Family, 2nd Floor Features 5 Generously Sized Bedrooms, Find Solace In The Serene Primary Overlooking A Treed Oasis, 6 Pc Ensuite Allows For An Extra Touch Of Relaxation, This Picture Perfect Home Backs Onto Rouge Valley National Park, Perfect For Nature Lovers, New Modern Lighting Throughout The Home Combines a Contemporary Style With A Classic Charm. No Sidewalk & Located On Child Friendly & Safe Cul De Sac. Owned Tankless Hot Water Heater, Gym, Expansive Professionally Finished Basement Features Areas For Gym/Yoga/Pilates & Pool Table Plus Bedroom/Office, Enjoy Movie Night In The Theatre/Media Room Which Is Insulated For Sound, Combining Versatile Options For Recreation and Accommodation, Ideal In-Law Suite or Potential Nanny Suite. 2 Car Garage, Minutes to the 401, 407, Shopping, Amenities and and High Ranking Schools EB PHIN Catchment.
详情
- 上市时间: Wednesday, May 01, 2024
- 3D看房: View Virtual Tour for 97 Woodview Drive
- 城市: Pickering
- 社区: Rougemount
- 交叉路口: Altona/Twyn Rivers
- 详细地址: 97 Woodview Drive, Pickering, L1V 1L2, Ontario, Canada
- 客厅: Formal Rm, French Doors, Hardwood Floor
- 厨房: Centre Island, Hardwood Floor, W/O To Deck
- 家庭房: Gas Fireplace, Hardwood Floor, Overlook Greenbelt
- 挂盘公司: Re/Max Ultimate Realty Inc. - Disclaimer: The information contained in this listing has not been verified by Re/Max Ultimate Realty Inc. and should be verified by the buyer.






