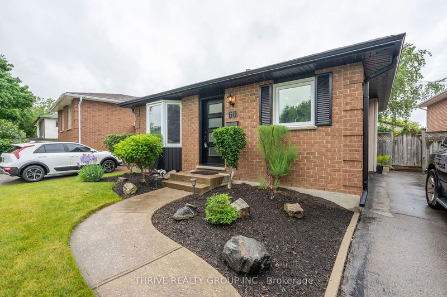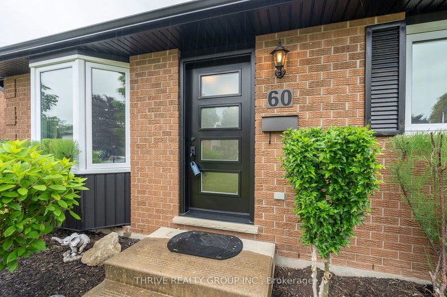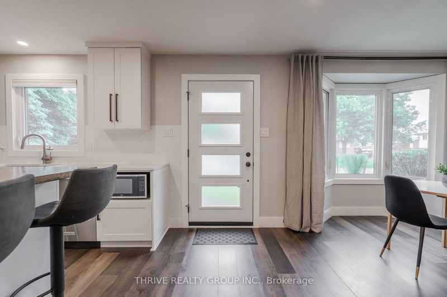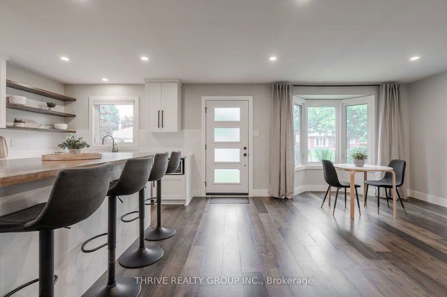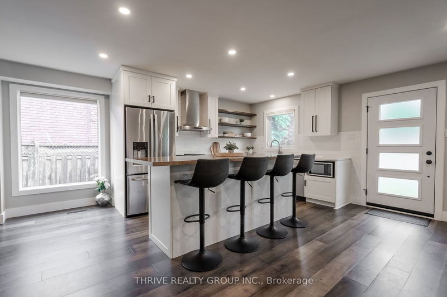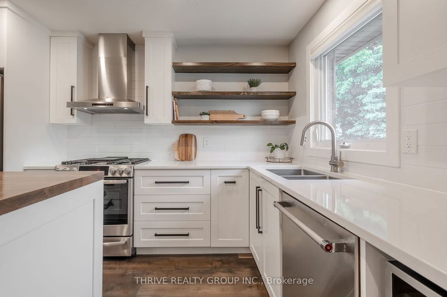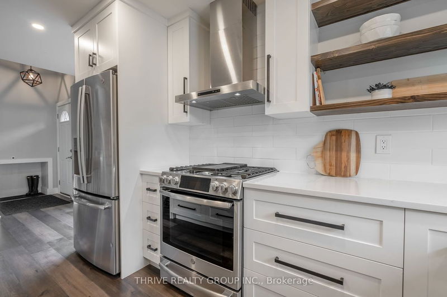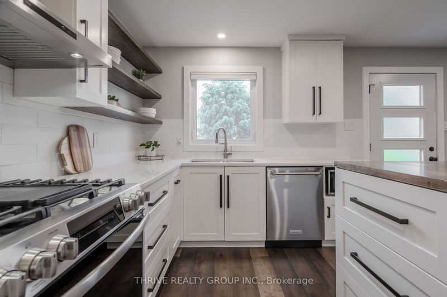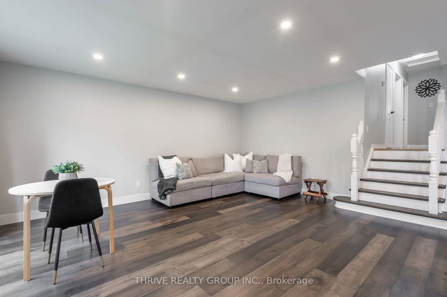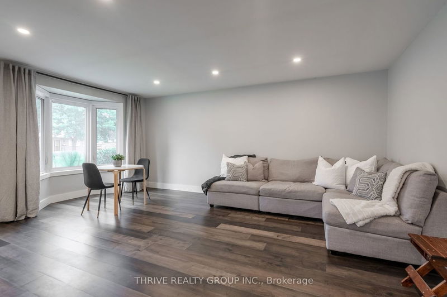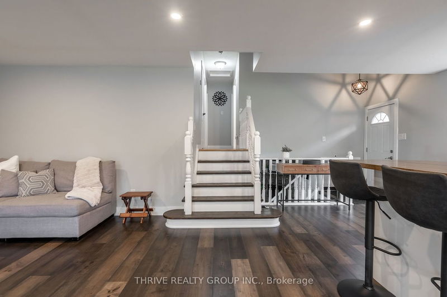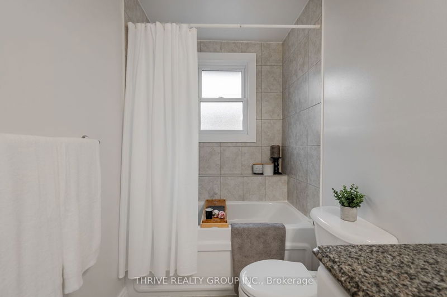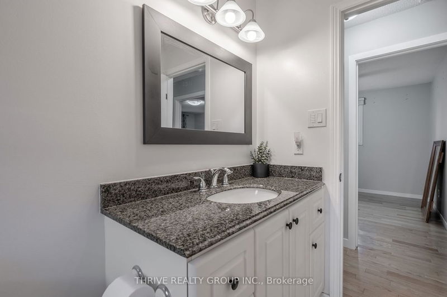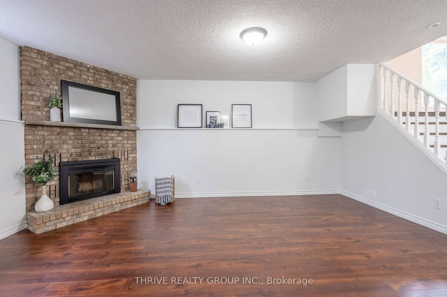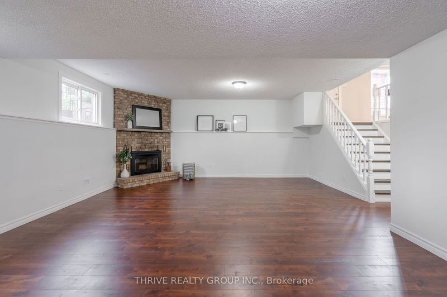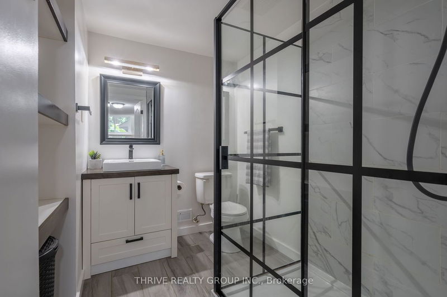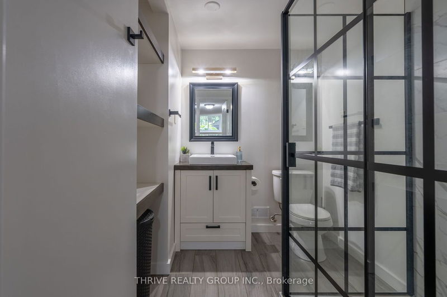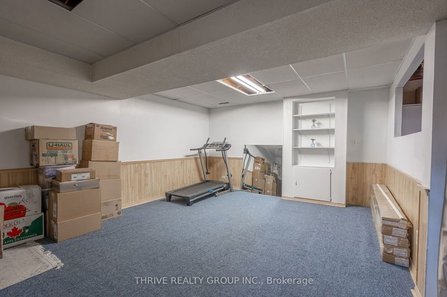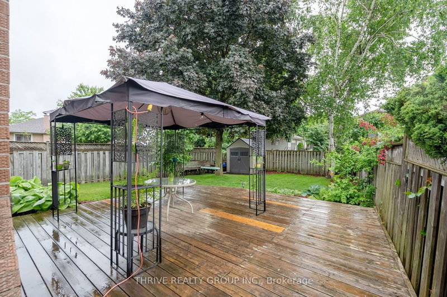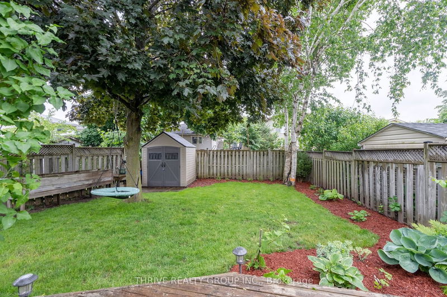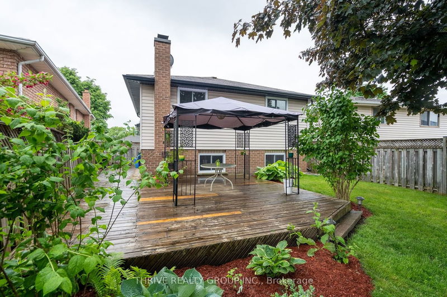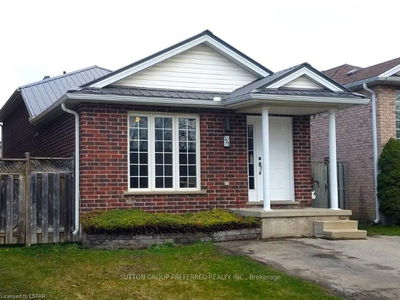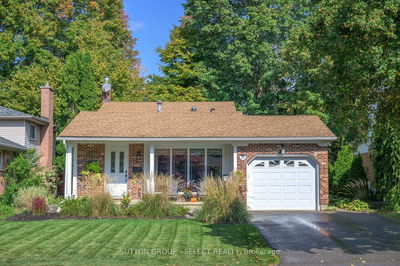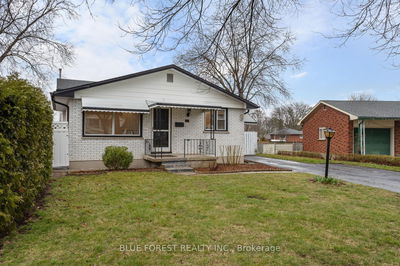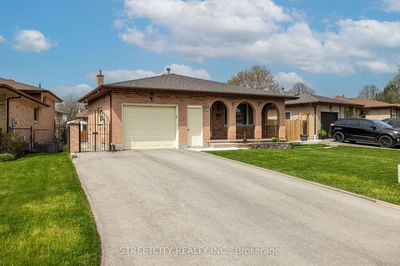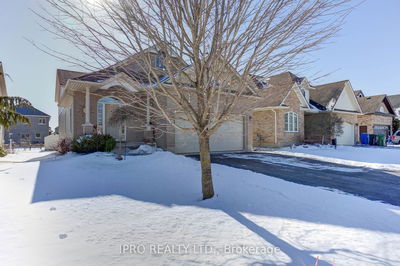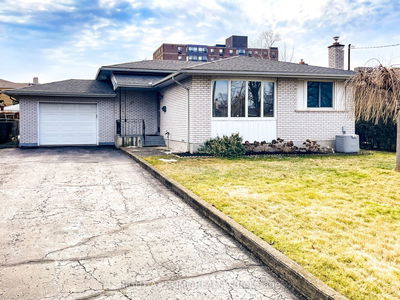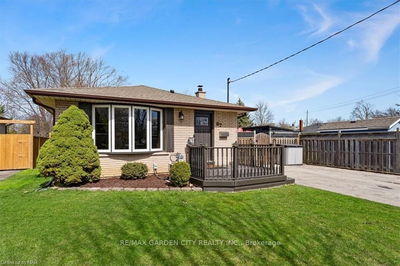From the moment you turn on to this quiet and mature crescent, you will feel right at home. This beautifully updated back-split is perfect for any age and stage of family! Stepping in the front door you will be greeted by a stunningly updated clean, white, custom kitchen with quartz counters, floating shelves, subway tile backsplash, custom corner cabinet, gas stove, and an 8 foot island to entertain your guests. The open concept living area has engineered hardwood, updated trim, plenty of pot lights, and large windows for great natural lighting. Upstairs boasts hardwood flooring, and 3 bedrooms - one perfect for office space and the other two are very generously sized. Both bathrooms have been updated and showcase custom vanities, with the lower level bathroom highlights glass shower with rainhead. Large recroom with wood burning fireplace and newer laminate flooring. The 4th level gives just that extra bit of living space with a separate laundry room and newer Samsung washer/dryer. Other updates include stunning front door, soffits, eaves, windows, furnace and a/c approx 5 years, energy rated. The quiet and private backyard are the perfect place to relax and unwind at the end of your day.
详情
- 上市时间: Wednesday, May 29, 2024
- 3D看房: View Virtual Tour for 60 Portsmouth Road
- 城市: London
- 社区: East I
- 交叉路口: Veterans to Memorial to Tartan to Railton to Portsmouth.
- 详细地址: 60 Portsmouth Road, London, N5V 4E2, Ontario, Canada
- 厨房: Main
- 客厅: Hardwood Floor
- 家庭房: Hardwood Floor
- 挂盘公司: Thrive Realty Group Inc. - Disclaimer: The information contained in this listing has not been verified by Thrive Realty Group Inc. and should be verified by the buyer.


