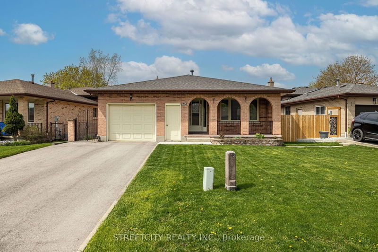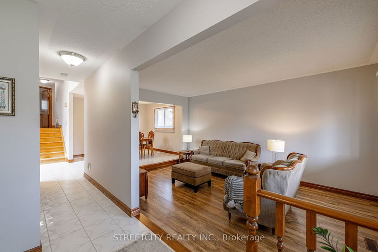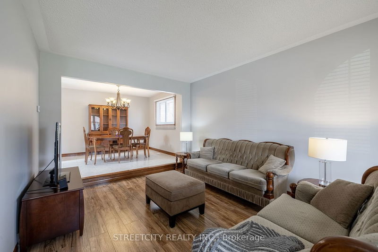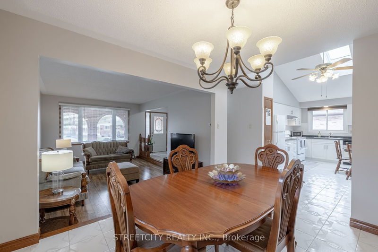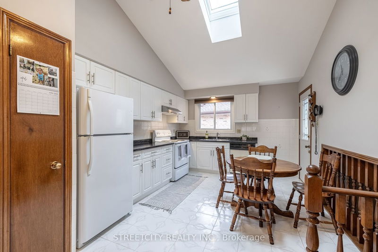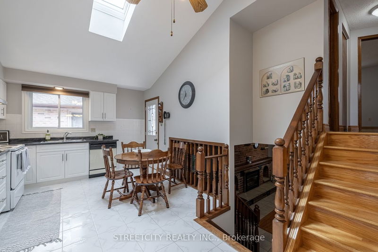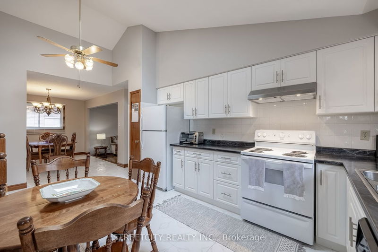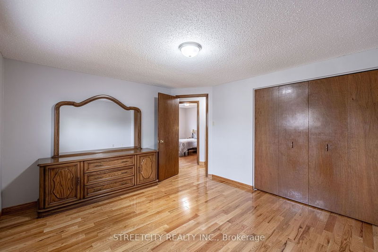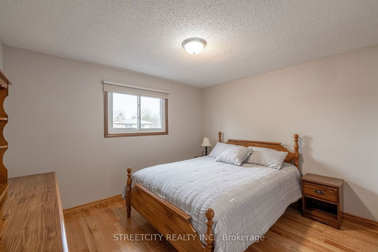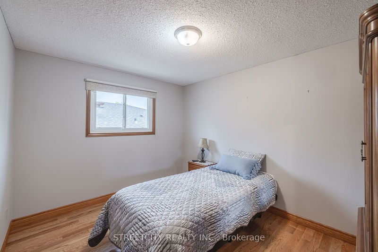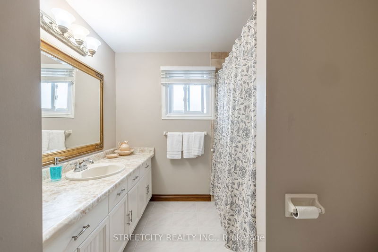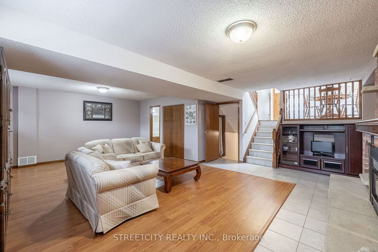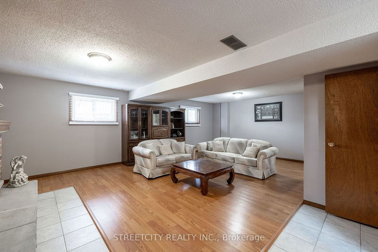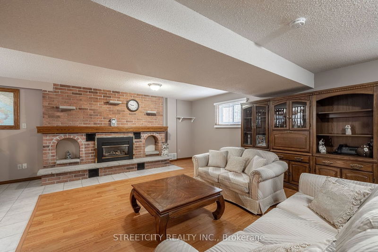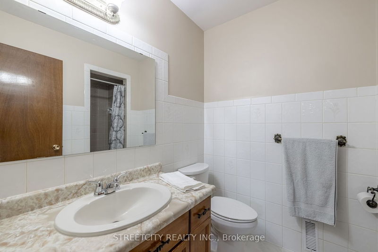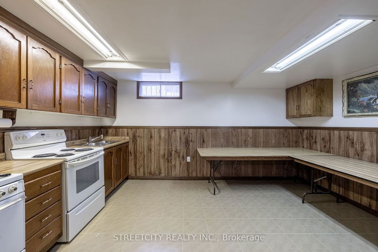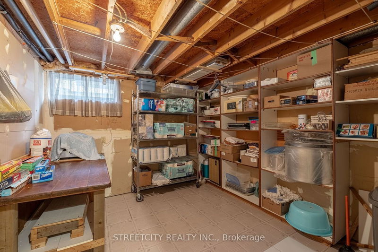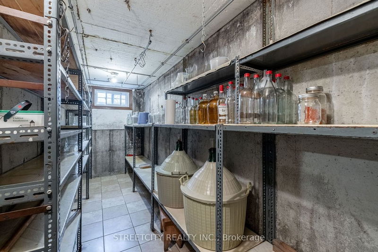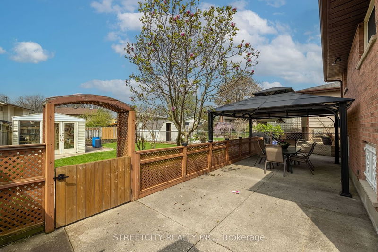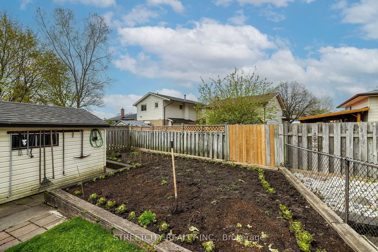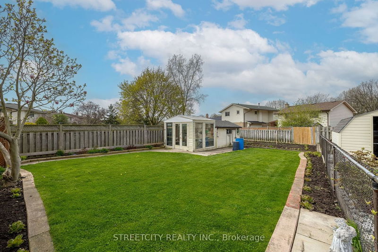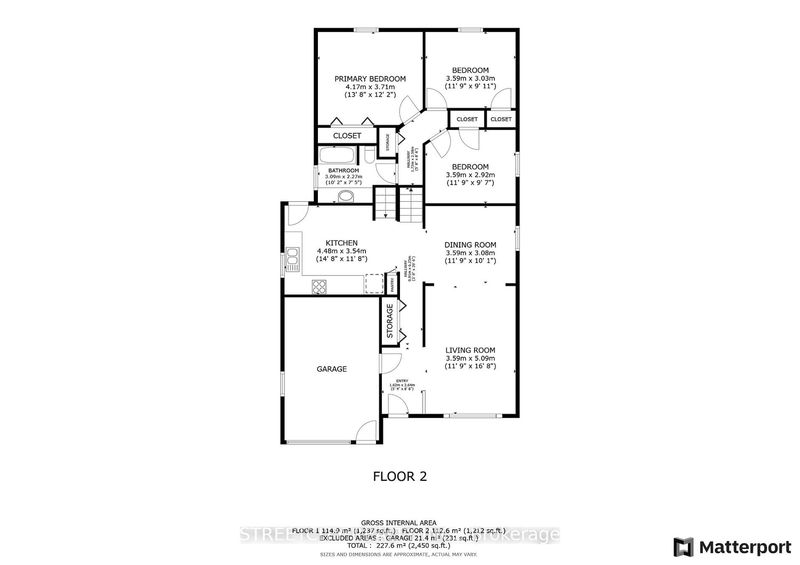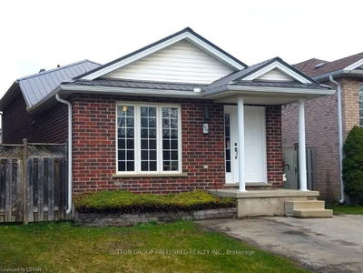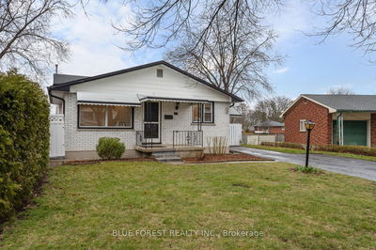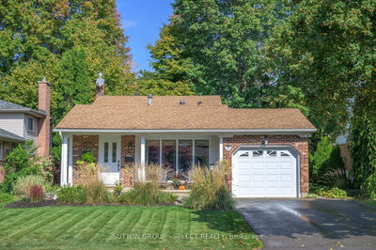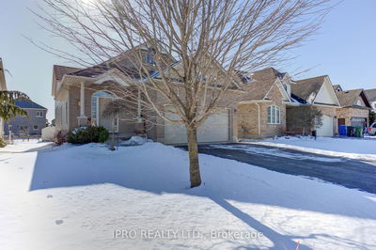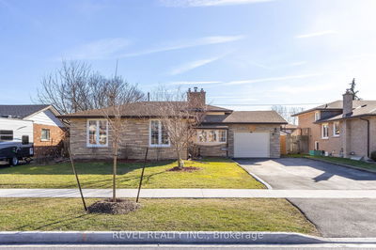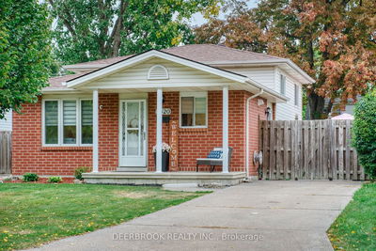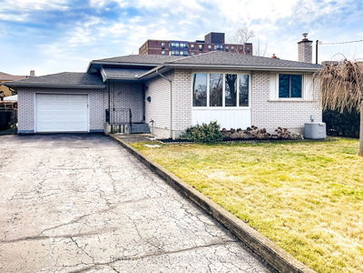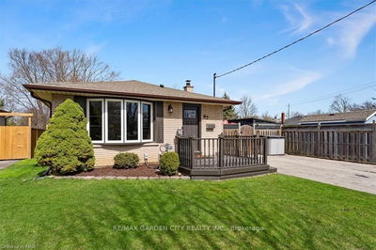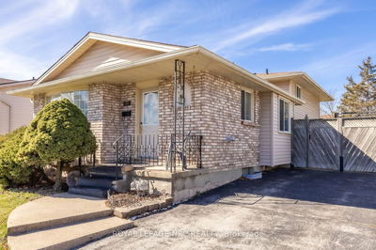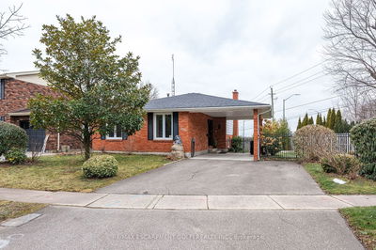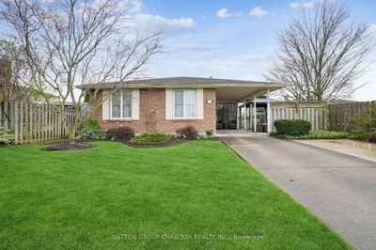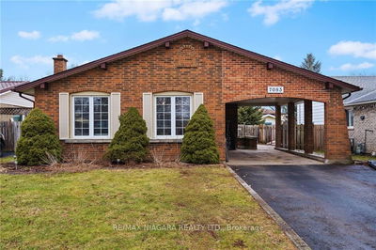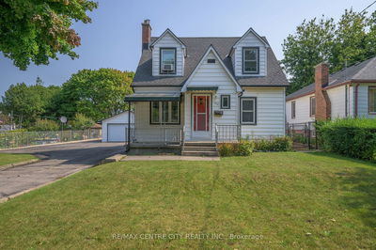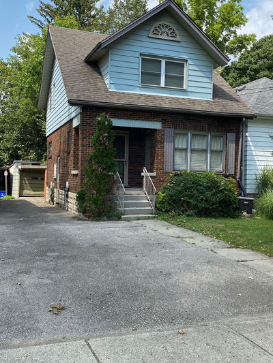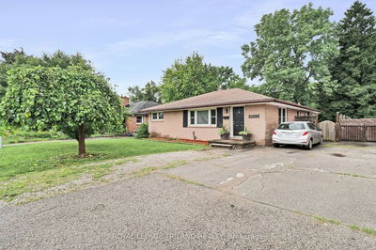You cant beat the living space provided in a 4-level back split! Situated in a family friendly neighbourhood close to all amenities and schools, this inviting and spacious all brick home has been cherished by its single owner. Upon entry, you can feel the warmth of this home that has been lovingly cared for over the years. The main level boasts a formal living and dining room and an updated kitchen which is illuminated by a skylight. The natural light flooding the kitchen makes it a pleasure to cook and enjoy family meals. Upstairs, you will find 3 bedrooms and a foyer which all feature hardwood flooring, lots of closet space and a 4-pc bathroom. The family room with gas fireplace provides an abundance of space for relaxing or entertaining family and friends. A 3-pc bathroom is located off the family room. Lower level offers a second kitchen for those large family gatherings, a laundry room, storage area and a large cold room. 1 1/2 attached garage with convenient inside entry. Outside, the fully fenced landscaped backyard boasts a concrete patio, gazebo, garden, shed with electricity and a small greenhouse. Upgrades include kitchen 22, furnace 22, roof 16, newer laminate flooring, newer appliances and main and upper level painted in a neutral colour. Don't miss out!
详情
- 上市时间: Thursday, May 02, 2024
- 3D看房: View Virtual Tour for 1265 Delphi Road
- 城市: London
- 交叉路口: Gatewood Road
- 详细地址: 1265 Delphi Road, London, N5Y 5B3, Ontario, Canada
- 客厅: Main
- 厨房: Main
- 家庭房: Sub-Bsmt
- 厨房: Lower
- 挂盘公司: Streetcity Realty Inc. - Disclaimer: The information contained in this listing has not been verified by Streetcity Realty Inc. and should be verified by the buyer.


