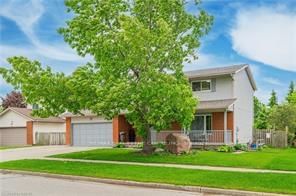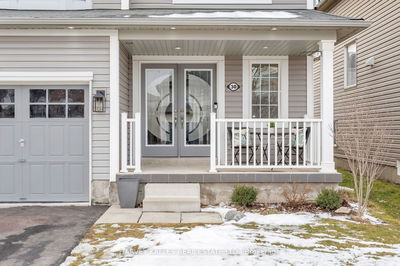STUNNING CUSTOM KITCHEN AND A FULL IN-LAW SUITE WITH SEPERATE ENTRANCE! This lovely home is located on a large 72 foot wide private lot in one of Cambridge's most sought after locations. This home has seen recent upgrades such as the gourmet eat in kitchen with enough cabinetry for the most discerning chef in the family. Open concept kitchen and family room. Spacious living room. The second floor does not disappoint with 3 spacious bedrooms with the primary suite featuring its own ensuite. Updated main bathroom. The finished 2 bedroom IN-LAW SUITE comes complete with its own separate entrance ideal for extended family. Private yard plus an oversized 4 car driveway and a double car garage with inside entry.
详情
- 上市时间: Saturday, May 25, 2024
- 3D看房: View Virtual Tour for 201 Bismark Drive
- 城市: Cambridge
- 交叉路口: Blair Road
- 详细地址: 201 Bismark Drive, Cambridge, N1S 4Y2, Ontario, Canada
- 厨房: Main
- 客厅: Main
- 家庭房: Main
- 厨房: Bsmt
- 挂盘公司: Re/Max Real Estate Centre Inc. - Disclaimer: The information contained in this listing has not been verified by Re/Max Real Estate Centre Inc. and should be verified by the buyer.































































