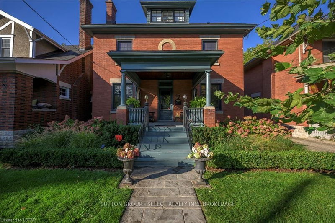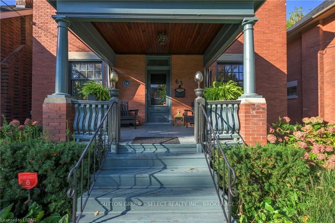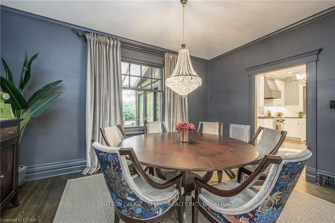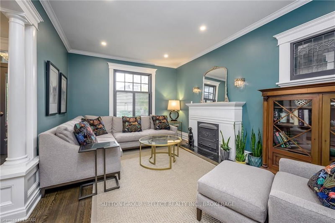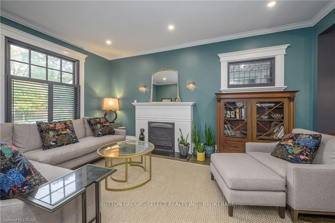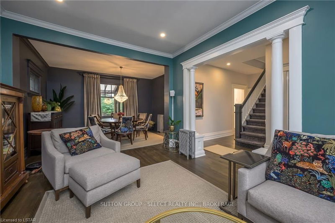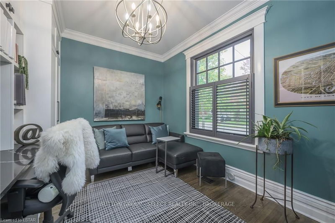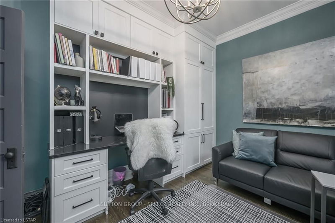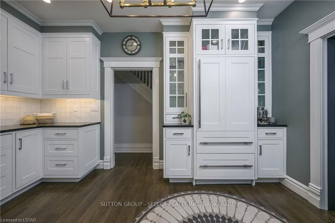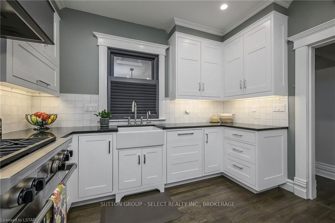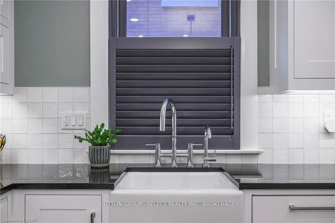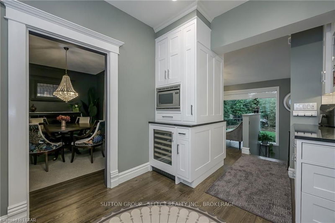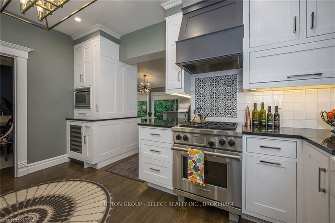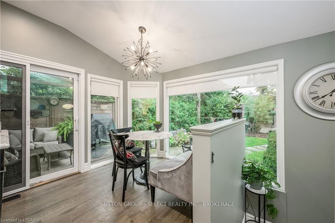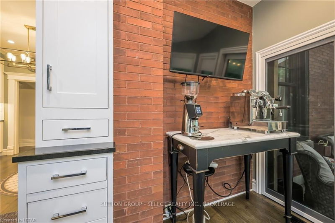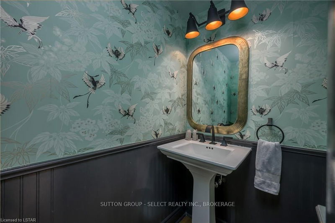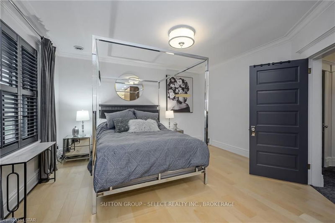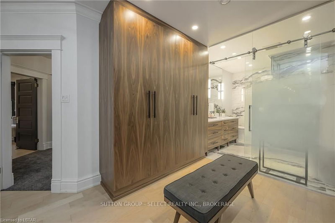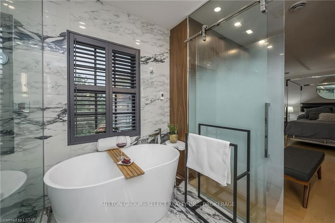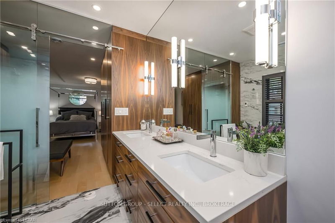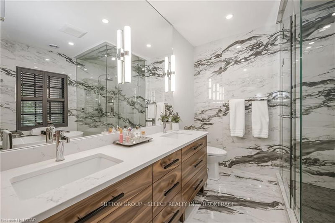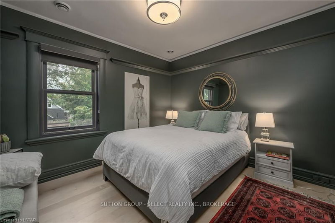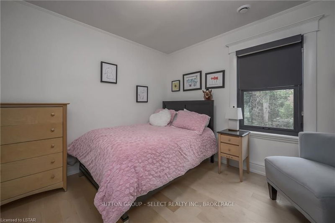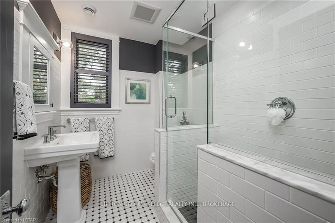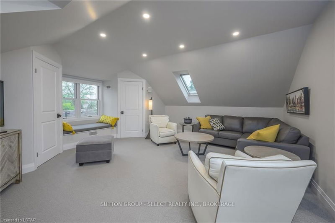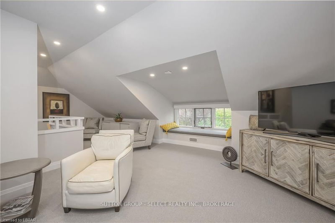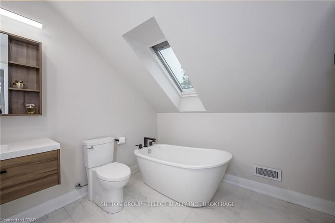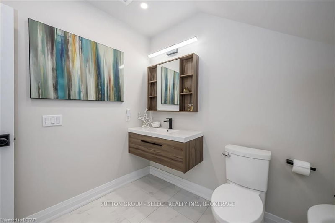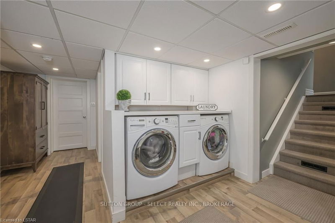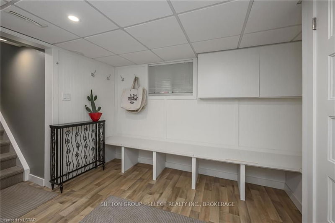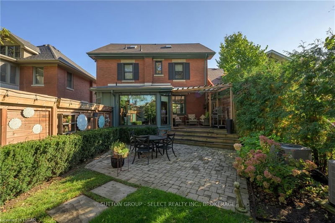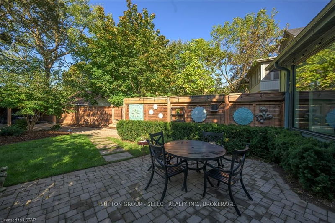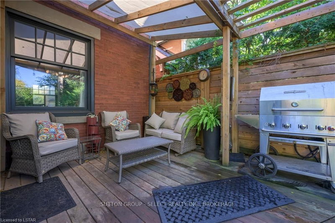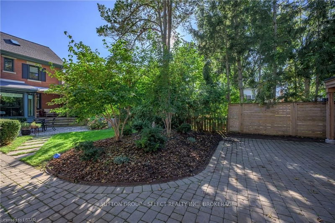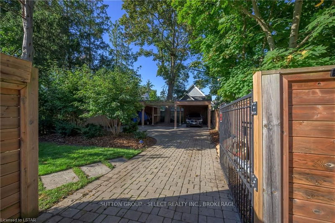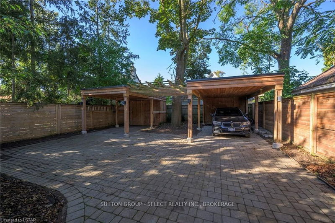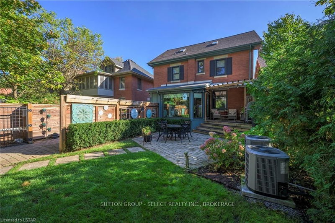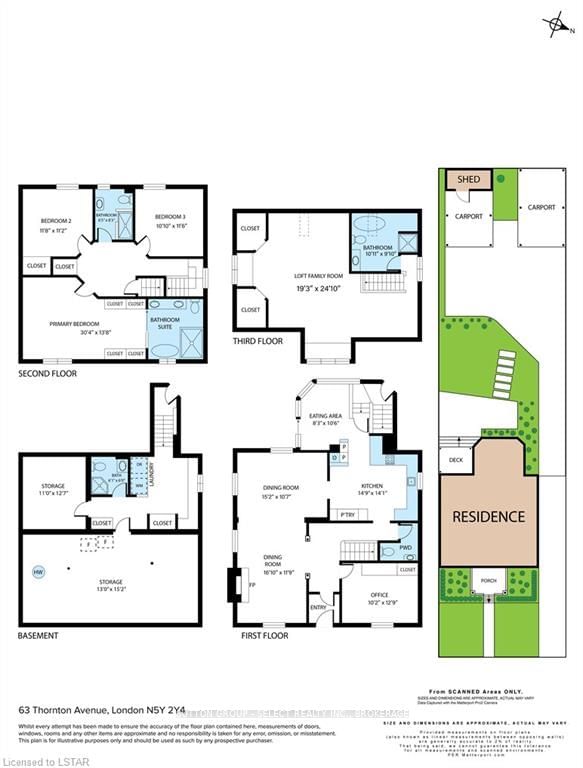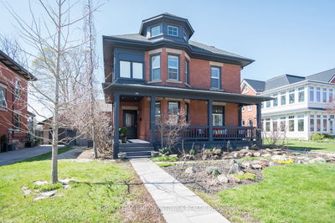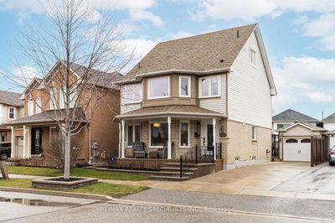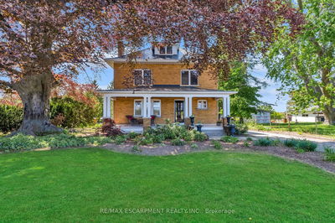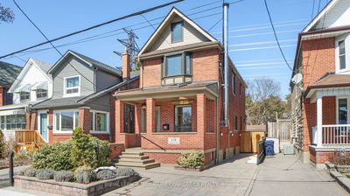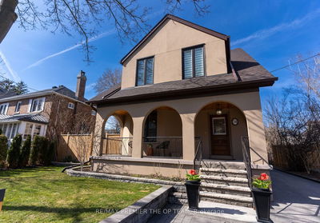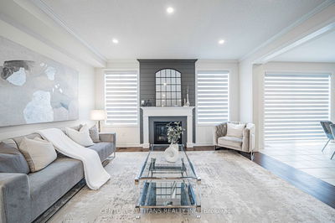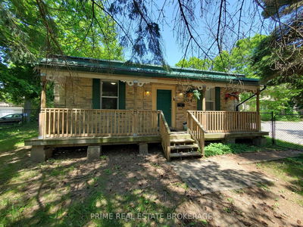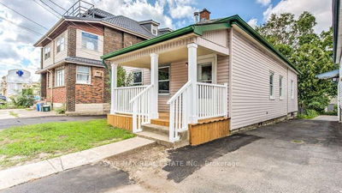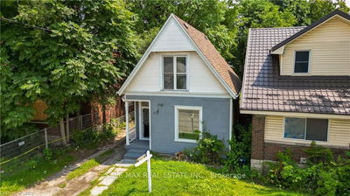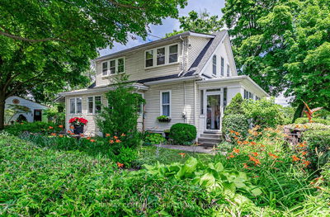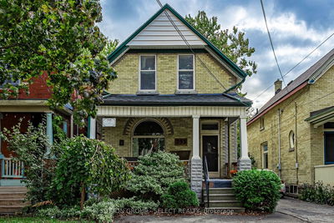VENDOR TAKE BACK AVAILABLE- Impressive red brick, 2 storey, Edwardian style home circa 1914, situated amid a desirable Old North block of century homes. Extensive upscale renovations throughout (2022). Spacious plan showcases approximately 2800 sq. ft of executive, above-grade living, offering 4 bedrooms & 5 bathrooms. Captivating curb appeal w/red brick exterior, beautiful windows (2022) & large covered front porch. Step into the vestibule w/designer wall treatment & sleek herringbone tile floor. Rich hardwood, crown moulding & window shutters grace the main floor. Columned entry to living/dining room w/period fireplace, leaded glass windows & an alluring chandelier. Private main floor office features extensive built-ins. Impressive gourmet kitchen w/spacious layout, classic white cabinetry, sleek granite surfaces, Miele/Wolf/SubZero appliances & a window wrapped breakfast room overlooking the gardens. Lovely main floor powder room w/ chair rail & designer wall treatment. 2nd floor offers 3 bedrooms including fabulous primary suite w/luxe walnut wardrobes & vanity, designer ensuite showcasing porcelain tile walls, glass-surround dual-head shower, stand-alone tub & frosted glass privacy door. 3rd floor media lounge with 4-piece bathroom creates a flexible guest space or 2nd primary suite if desired. Lower level adds a fresh, open laundry space w/ built-ins, bonus/craft room & mud room off back entry. Automated safety gate opens to fully fenced, treed, backyard w/ designer carports, pergola, patio, covered deck, thoughtful landscaping & parking for 5. Fantastic location close to downtown business centre, hospitals, theatre, parks, shopping & restaurants. Upgrades include dual furnace & A/C system, hardwood flooring, windows, shutters, roller shades, carpet, kitchen, bathrooms, irrigation system, carports, exterior/interior painting.Central Secondary School catchment.
详情
- 上市时间: Saturday, May 04, 2024
- 3D看房: View Virtual Tour for 63 THORNTON Avenue
- 城市: London
- 社区: East B
- 详细地址: 63 THORNTON Avenue, London, N5Y 2Y4, Ontario, Canada
- 客厅: Fireplace, Hardwood Floor
- 厨房: Hardwood Floor
- 挂盘公司: Sutton Group - Select Realty Inc., Brokerage - Disclaimer: The information contained in this listing has not been verified by Sutton Group - Select Realty Inc., Brokerage and should be verified by the buyer.

