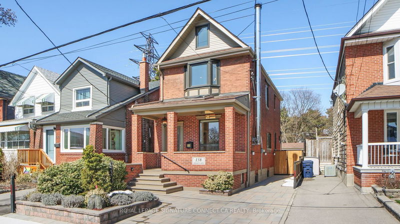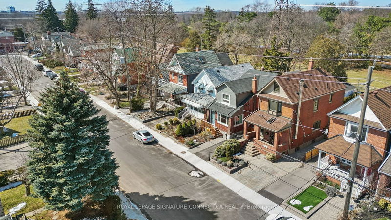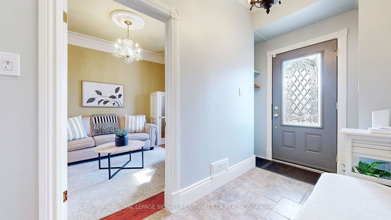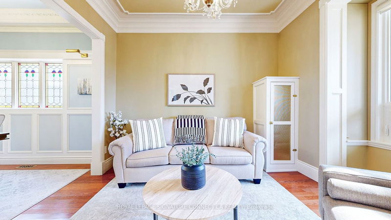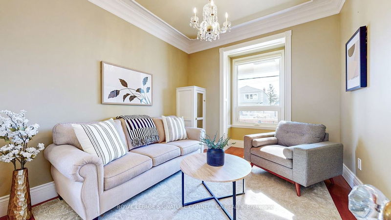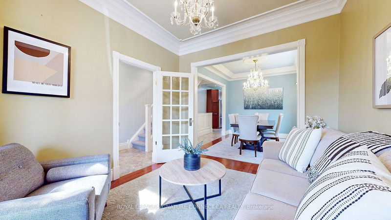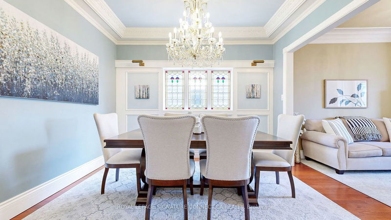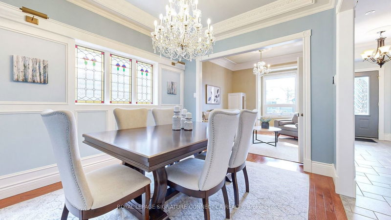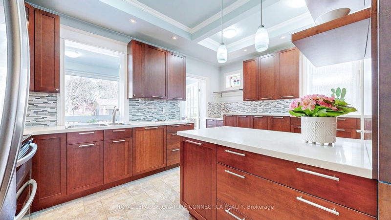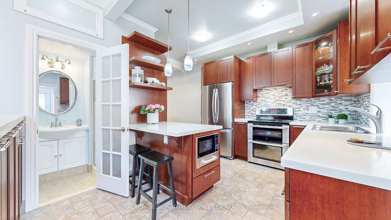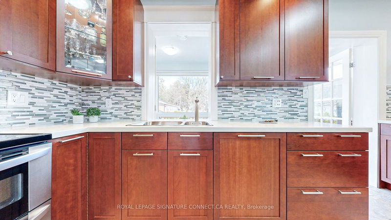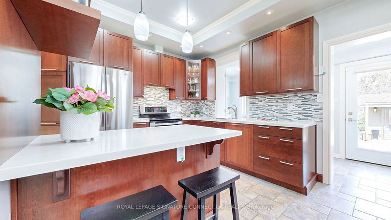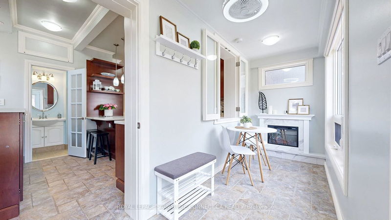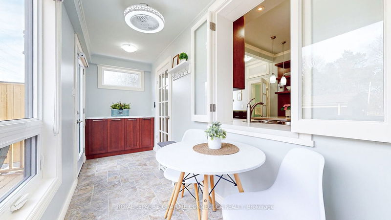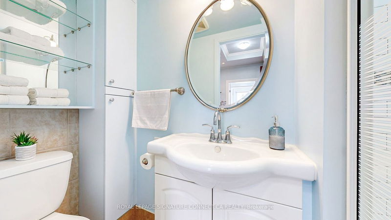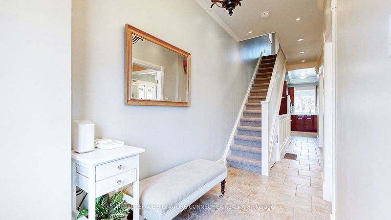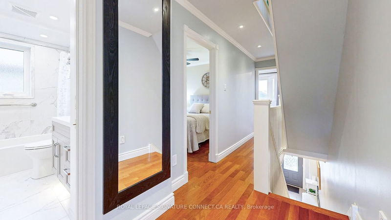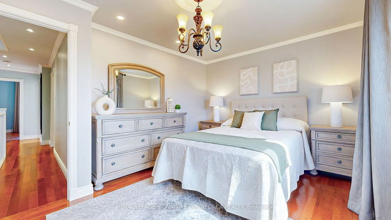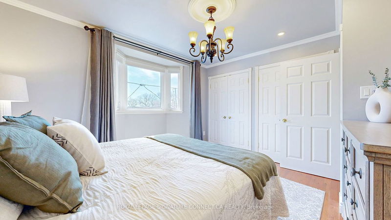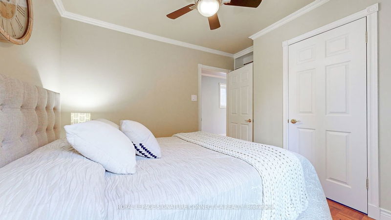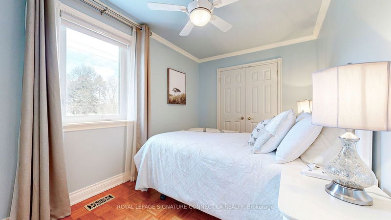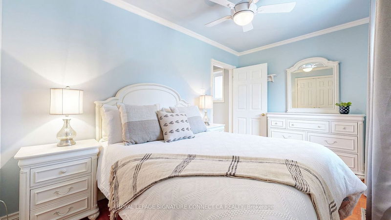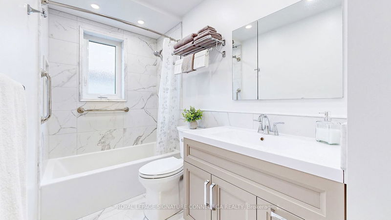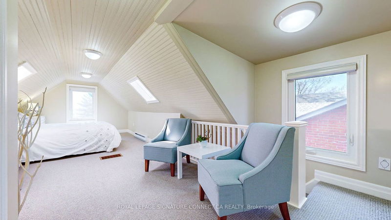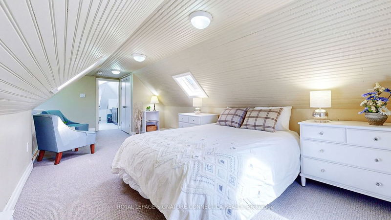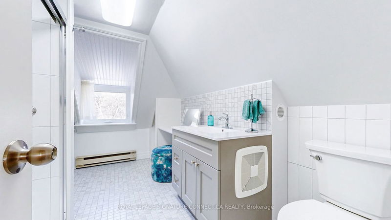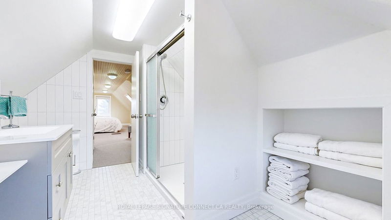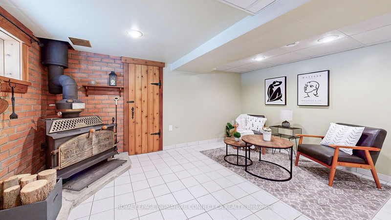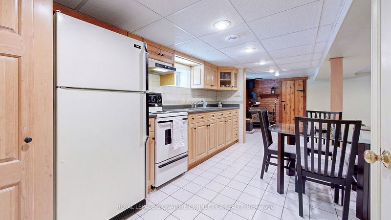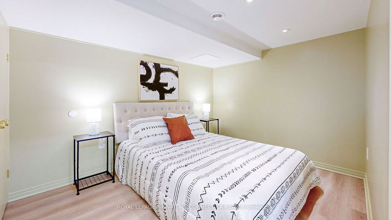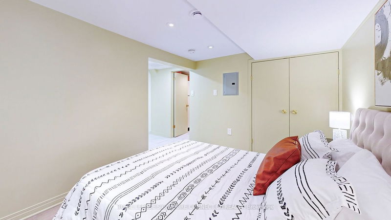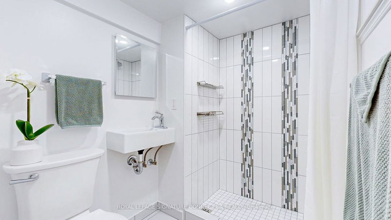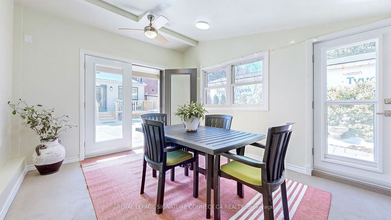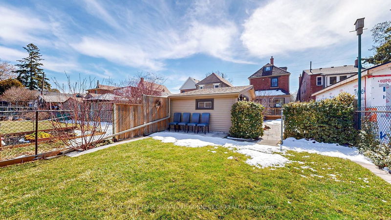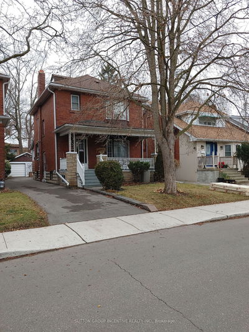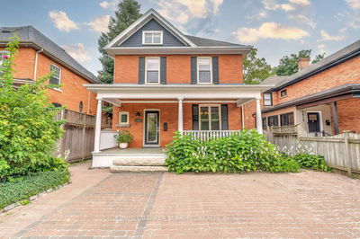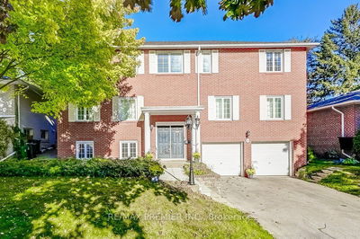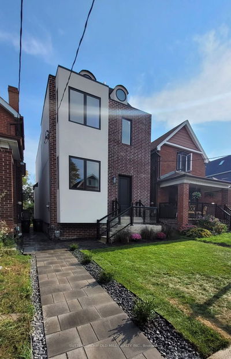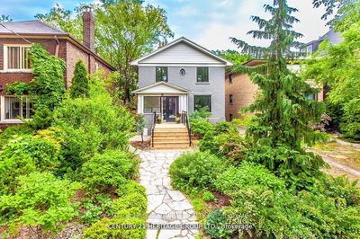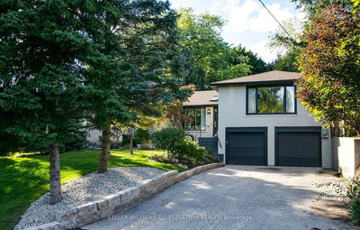Some people buy art and other people live in it! This surprisingly spacious, detached home is splendidly renovated, hand-crafted & a work of love; a true piece de resistance! The bright living room is tastefully decorated w/original crown moulding and an original Beveled Glass door; inviting dining room features custom-made stained-glass window, custom wood paneling & exuberant crown moulding; gleaming kitchen w/breakfast area overlooks the spacious backyard, greenbelt and Lambton Golf & Country Club; Main floor 3Pc bath & laundry area sit tucked away neatly out of plain sight. Up the stairs, you'll find 3 sizable bedrooms & a beautifully renovated 4-pc bath w/marble tiles & trim. The 3rd floor features a large, open concept loft bedroom w/sitting area and 3pc ensuite. Down at basement level, fall in love w/the Family room that features a custom kitchen, woodburning stove w/firewood storage space and spare bedroom w/a 3pc ensuite! Convenient private drive w/2 spaces. Public O/H Sat&Sun 6&7 from 2-4Pm.
详情
- 上市时间: Monday, April 01, 2024
- 3D看房: View Virtual Tour for 138 Eileen Avenue
- 城市: Toronto
- 社区: Rockcliffe-Smythe
- 详细地址: 138 Eileen Avenue, Toronto, M6N 1W1, Ontario, Canada
- 客厅: Crown Moulding, Window, French Doors
- 厨房: Centre Island, Pot Lights, B/I Microwave
- 挂盘公司: Royal Lepage Signature Connect.Ca Realty - Disclaimer: The information contained in this listing has not been verified by Royal Lepage Signature Connect.Ca Realty and should be verified by the buyer.

