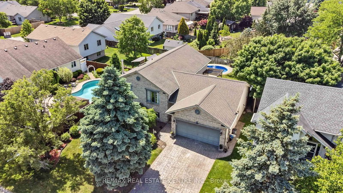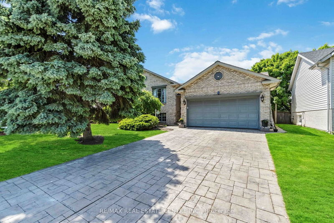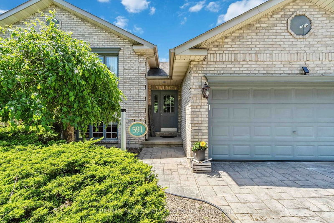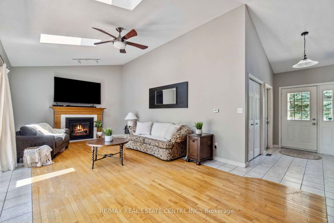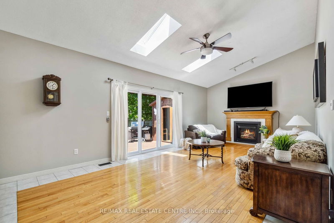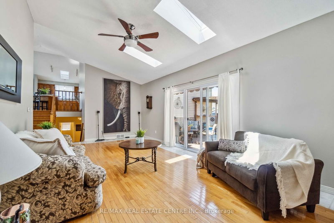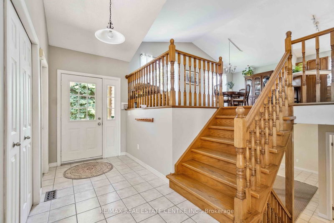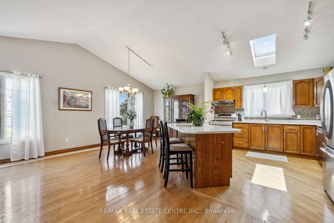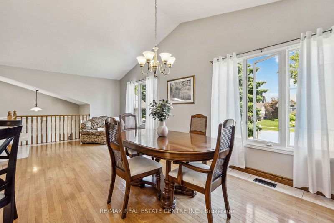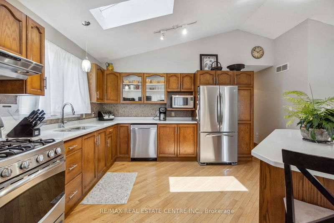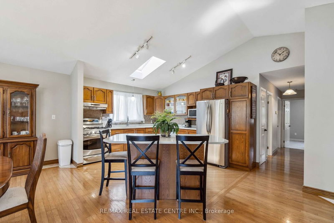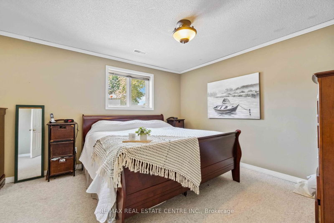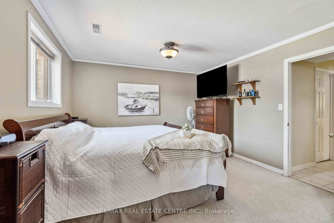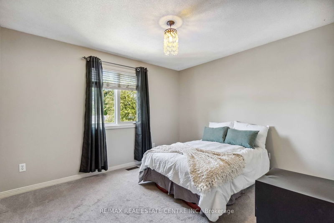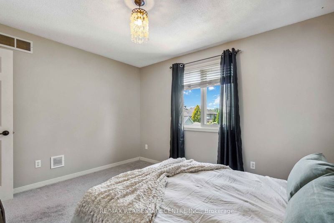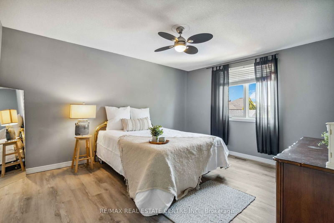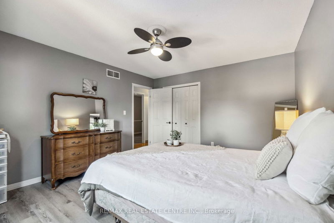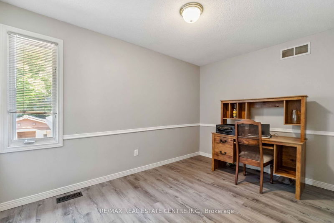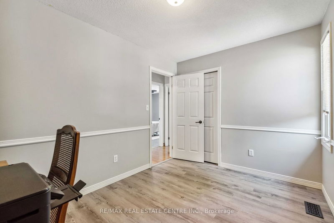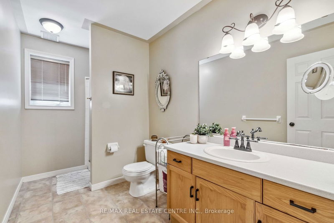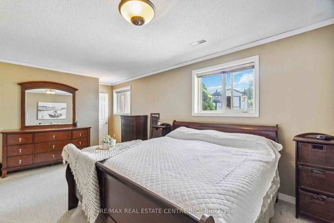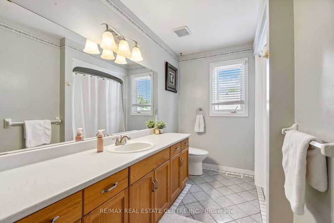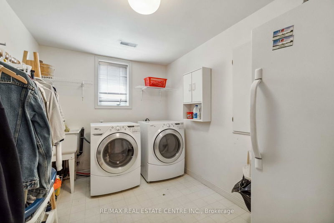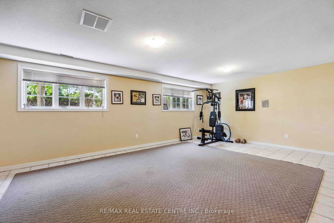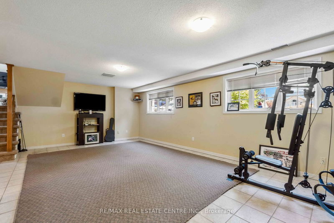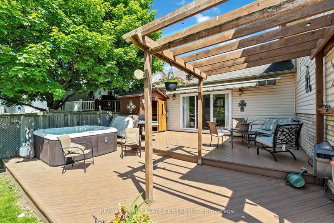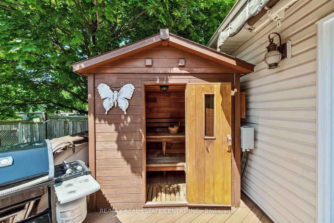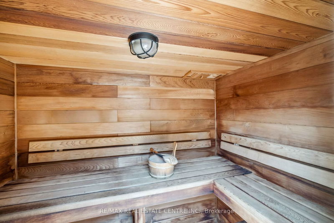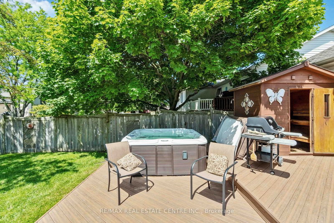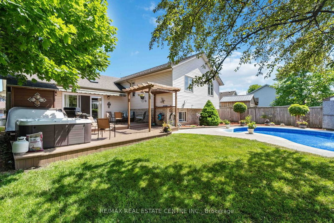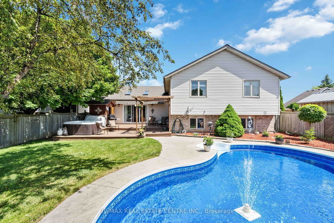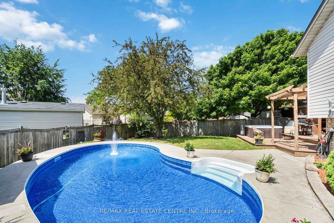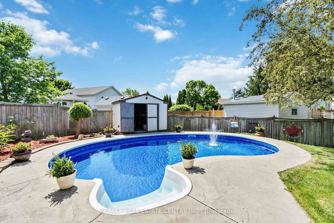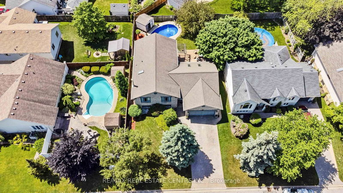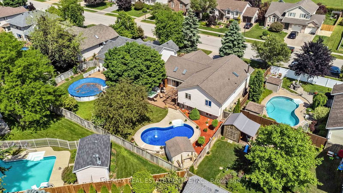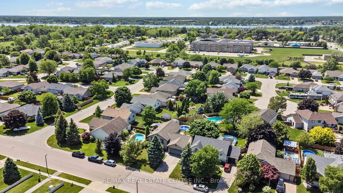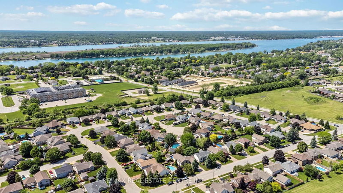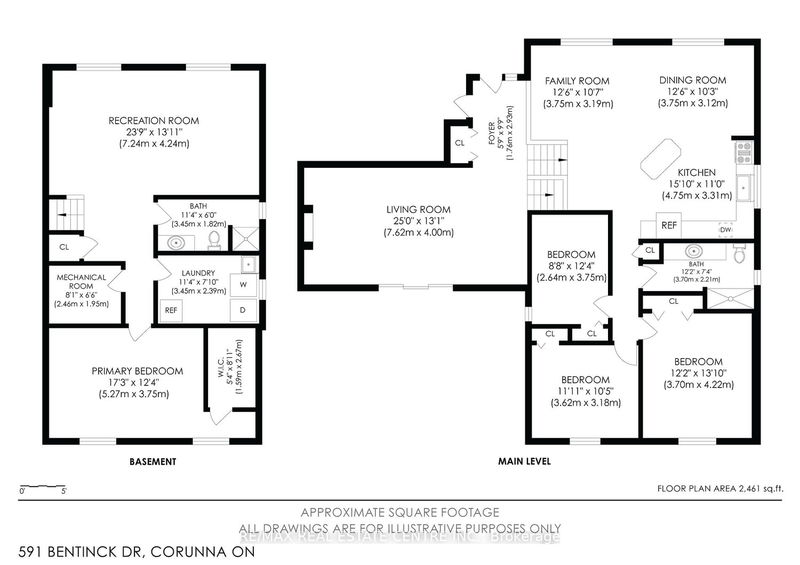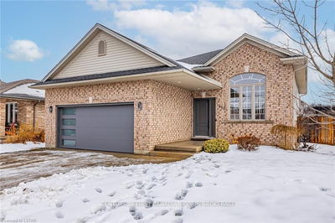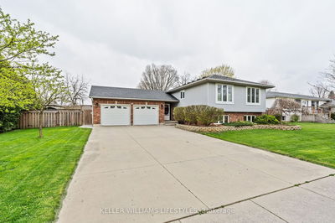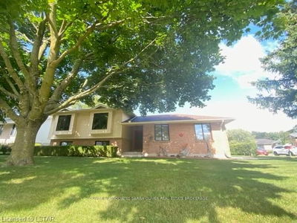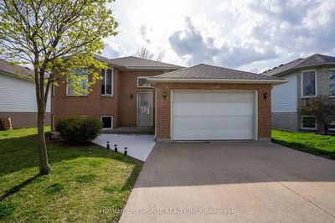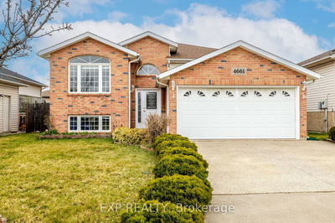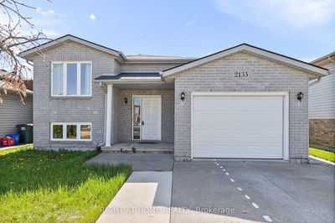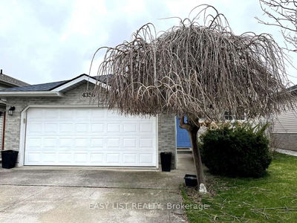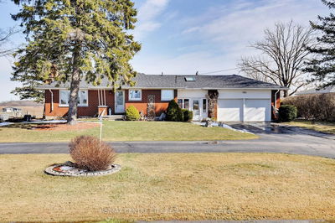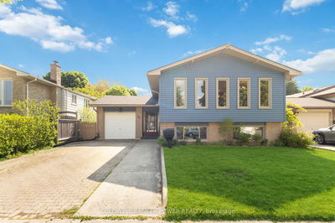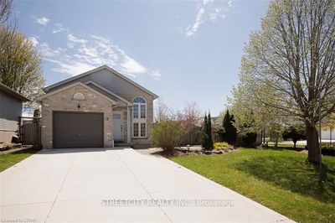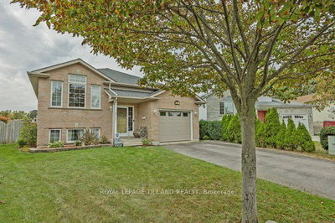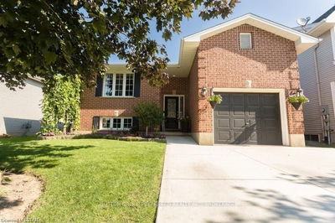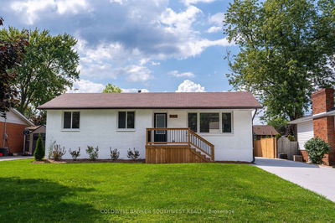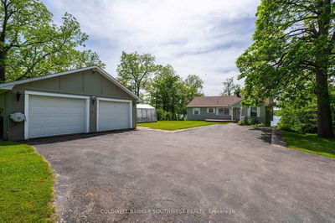Welcome to your dream home nestled in the heart of the established neighborhood by the serene St. Clair River! This stunning raised ranch boasts a unique bonus room offering a full view of the upstairs, creating an airy and spacious ambiance to entertain while being part of the crowd. Step inside to discover a large master bedroom, providing the perfect retreat after a long day, while the new quartz countertops in the kitchen add a touch of elegance to your culinary space. Cozy up by the brand new fireplace insert on chilly evenings, creating a warm and inviting atmosphere for gatherings with loved ones. With a roof just five years young, you can enjoy peace of mind knowing your home is well-maintained. Embrace the beauty of natural light streaming in through the new 9' patio doors and skylights seamlessly blending indoor and outdoor living. Outside, entertain guests or simply relax in style with a sport salt water pool featuring a brand new liner, an outdoor sauna, and a luxurious hot tub. Think fun gatherings with friends and family. The double car garage and stamped concrete driveway offer ample parking space for your vehicles and guests. Nestled in the growing community of Corunna, this home offers not just a residence, but a lifestyle. Your children can safely walk to school with a path directly across the street right to Sir John Moore School and in St. Joseph school district for Catholic board. Don't miss your chance to own this exquisite home in a sought-after location! Schedule your viewing today and make your dreams a reality.
详情
- 上市时间: Monday, May 27, 2024
- 3D看房: View Virtual Tour for 591 Bentinck Drive
- 城市: St. Clair
- 社区: St. Clair
- 交叉路口: Bentinck Drive & Paddock Green Circle
- 详细地址: 591 Bentinck Drive, St. Clair, N0N 1G0, Ontario, Canada
- 家庭房: Hardwood Floor, W/O To Deck, Vaulted Ceiling
- 厨房: Quartz Counter, Hardwood Floor, Skylight
- 客厅: Tile Floor
- 挂盘公司: Re/Max Real Estate Centre Inc. - Disclaimer: The information contained in this listing has not been verified by Re/Max Real Estate Centre Inc. and should be verified by the buyer.

