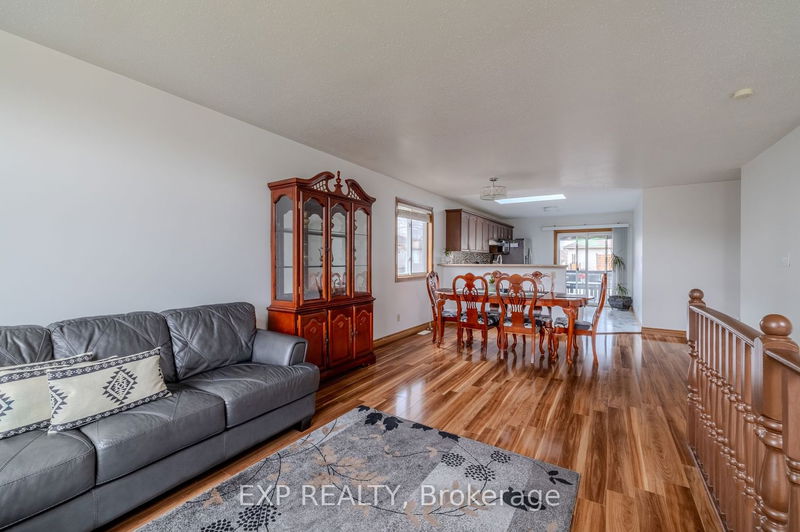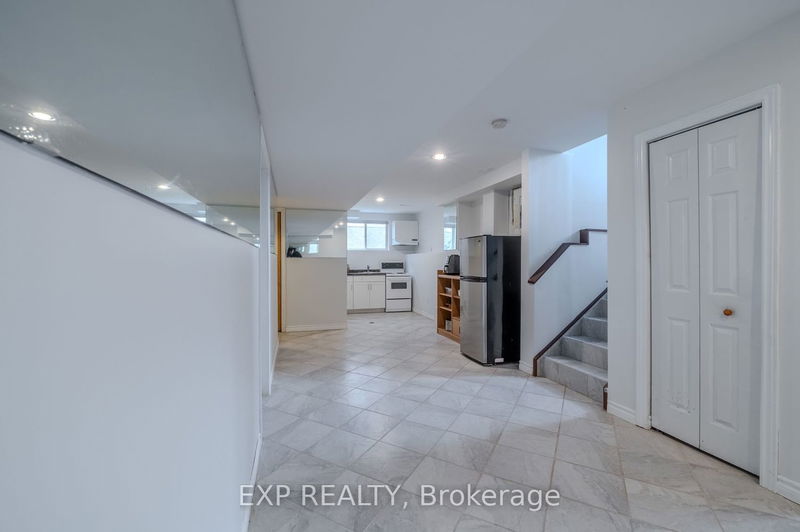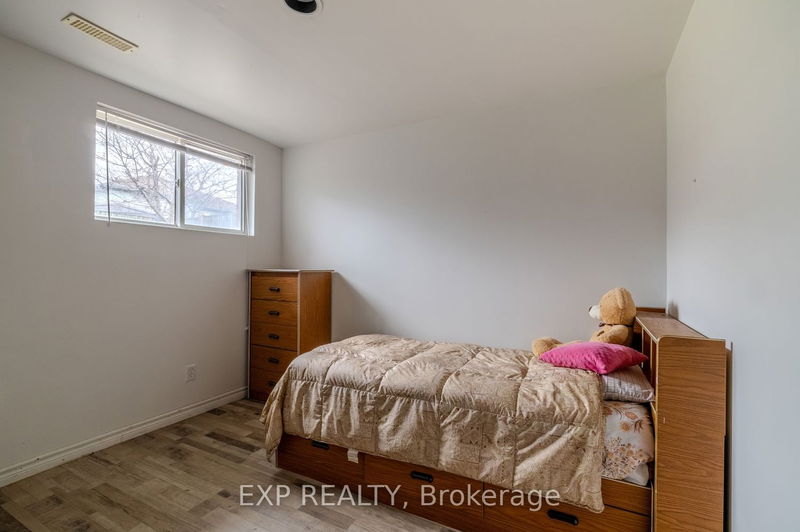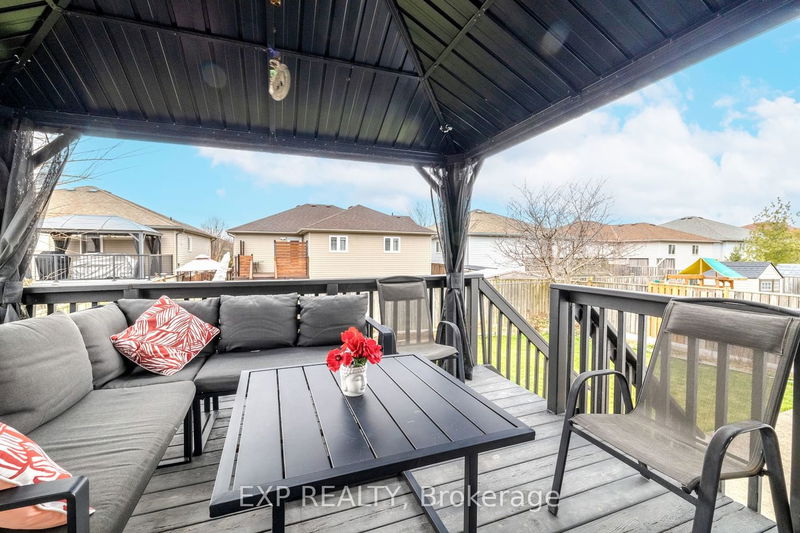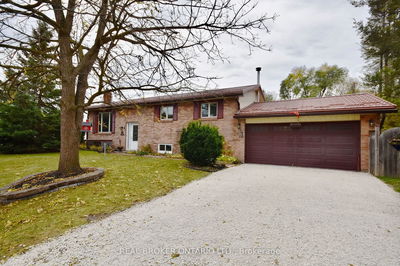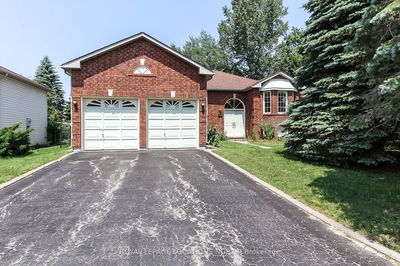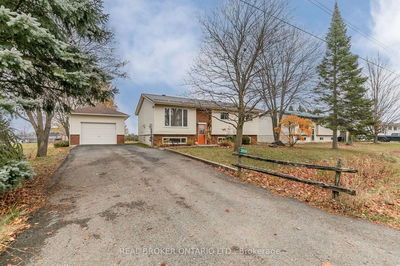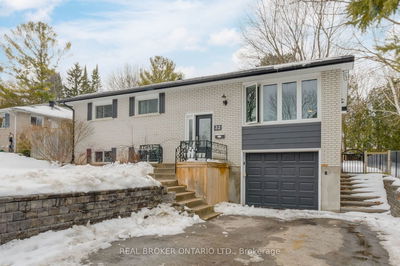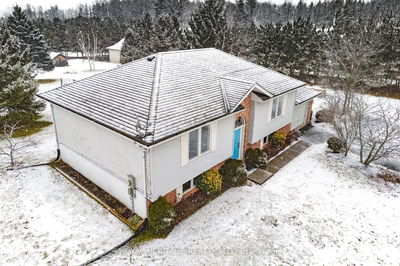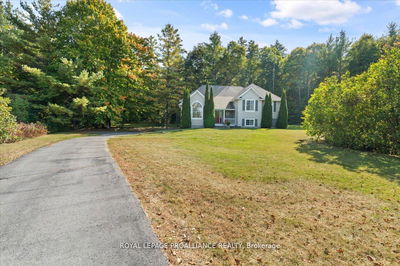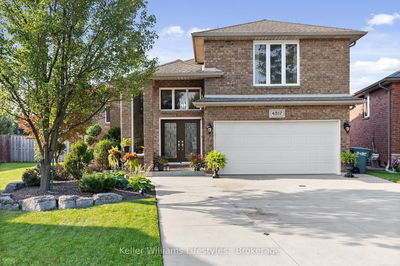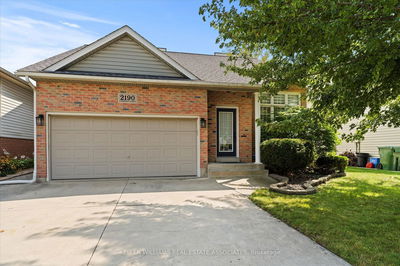Welcome to this charming family home nestled in the highly sought-after area of South Windsor. With its 3+2 BR & 3 bathrooms, this spacious abode offers ample space for comfortable living. The open-concept layout seamlessly connects the living, dining, and kitchen areas, perfect for both everyday living & entertaining guests. This home boasts a double car garage with inside entry, providing both convenience & security. Nestled in a family-friendly neighborhood, residents enjoy the convenience of nearby parks, shopping centers, bus stops HWY 401, banking facilities, restaurants, & top-rated schools, making it an ideal location for families & investor looking for both comfort & convenience. With its spacious layout, desirable location, & abundance of amenities, this home is perfectly suited for the growing family seeking a place to call their own. Don't miss out on the opportunity to make this your forever home.
详情
- 上市时间: Tuesday, March 19, 2024
- 3D看房: View Virtual Tour for 4661 Bunker Avenue
- 城市: Windsor
- 社区: Windsor
- 交叉路口: Ducharme St & Bunker Ave
- 详细地址: 4661 Bunker Avenue, Windsor, N9G 3A8, Ontario, Canada
- 客厅: Combined W/厨房, Breakfast Area, Laminate
- 厨房: Open Concept, Ceramic Floor, Skylight
- 客厅: Large Window, Combined W/厨房, Electric Fireplace
- 厨房: Large Window, Combined W/Dining, Laminate
- 家庭房: Above Grade Window, Electric Fireplace, Above Grade Window
- 挂盘公司: Exp Realty - Disclaimer: The information contained in this listing has not been verified by Exp Realty and should be verified by the buyer.










