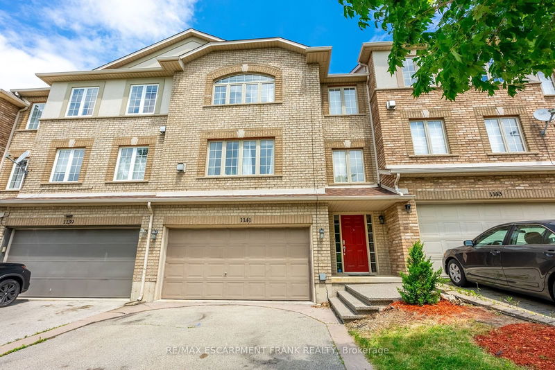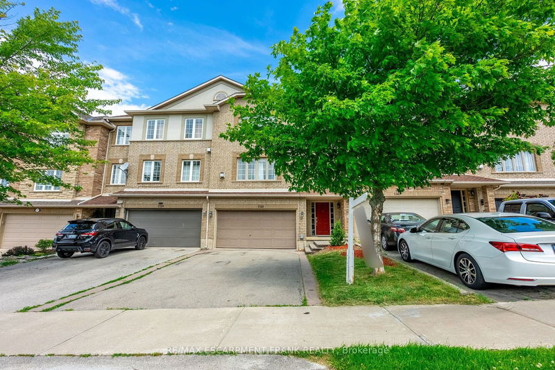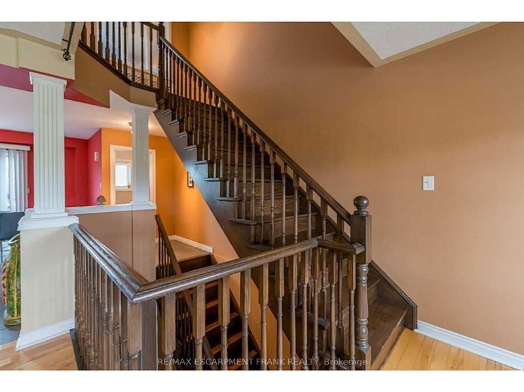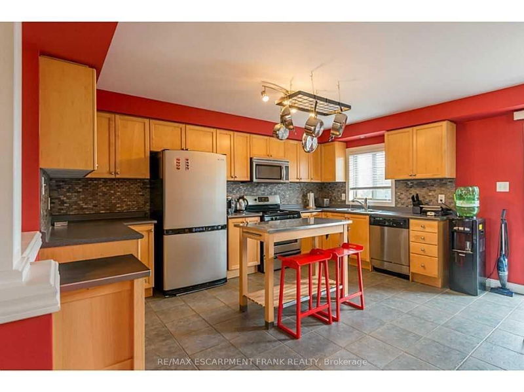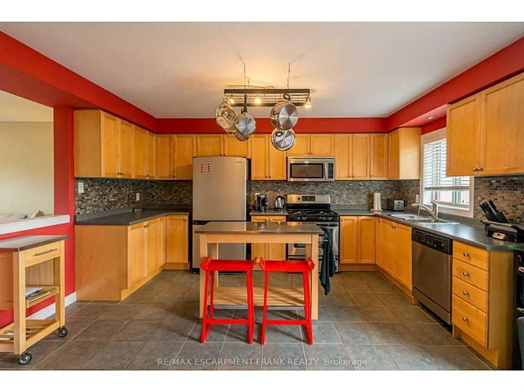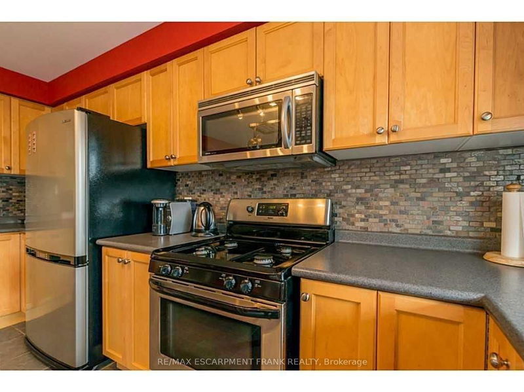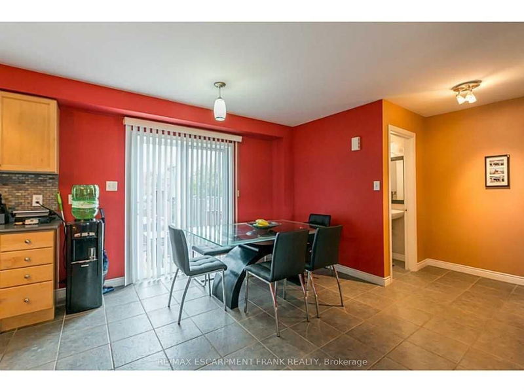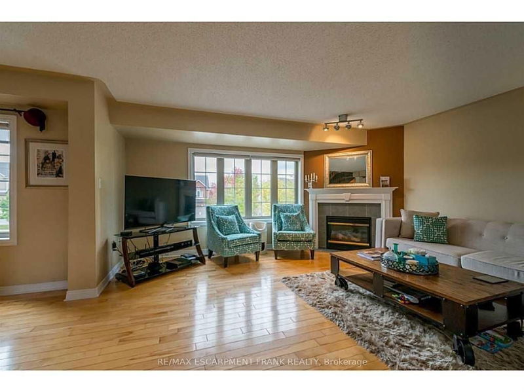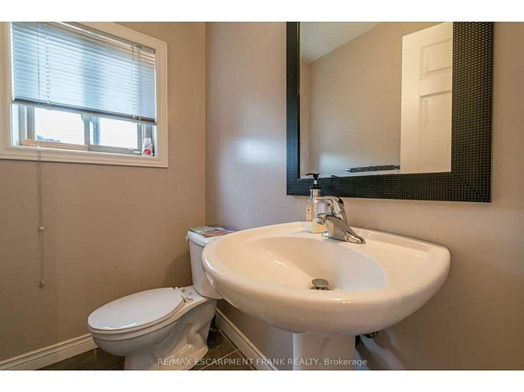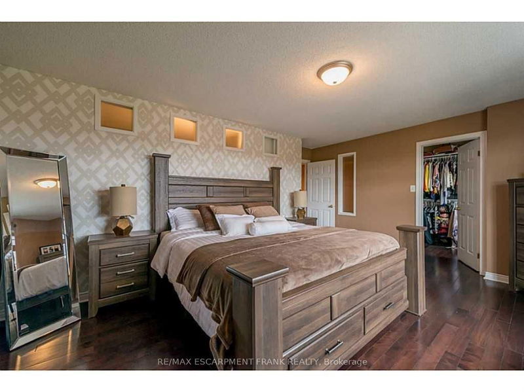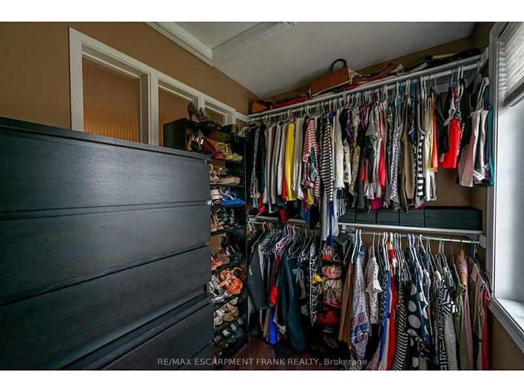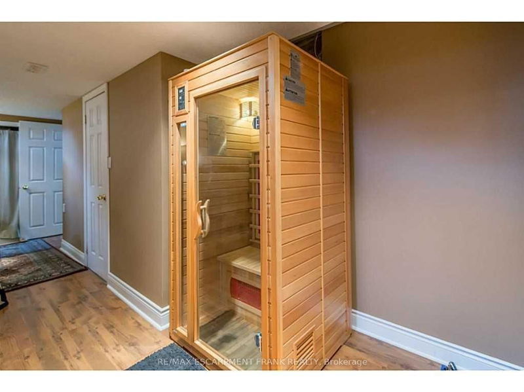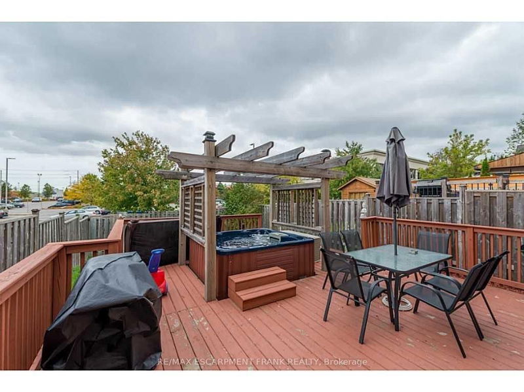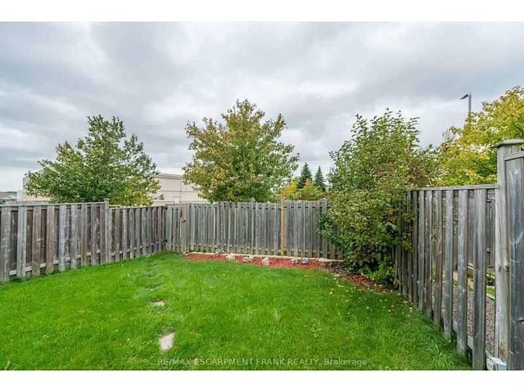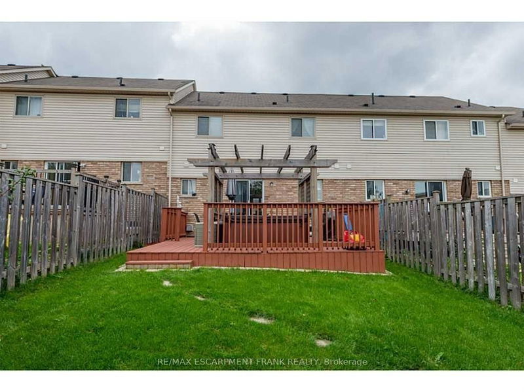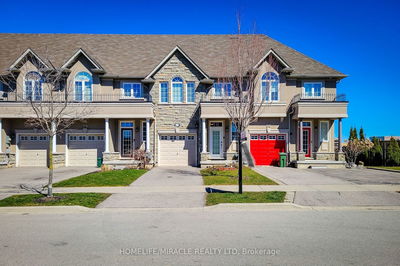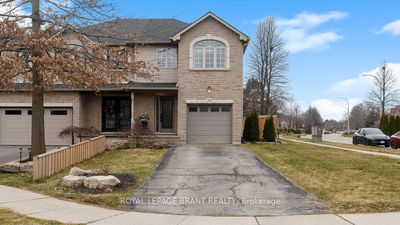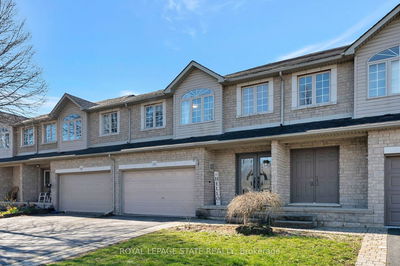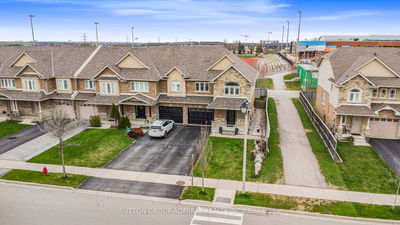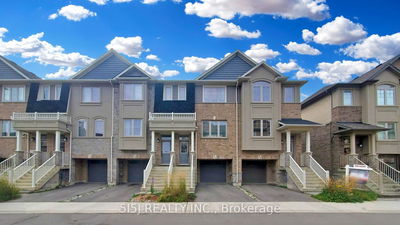Discover ultimate convenience and family comfort in this Freehold 3-storey townhouse boasting 3bedrooms, 1.5 baths, and a double garage. Located near all the action, enjoy quick access to highways, shopping, gas, and more, along with nearby amenities and scenic walking trails. Parking is a breeze with room for 4 cars in the driveway and 2 in the garage. The bottom level rec room near the front door offers easy storage solutions. Gather in the spacious main floor featuring a large eat-in kitchen with ample counter space, a cozy dining area, and an open-concept living room with a gas fireplace. Plus, enjoy the convenience of a powder room. Upstairs, find tranquility in 3 bedrooms and 1 bath. The master suite impresses with its size, walk-in closet. The main bath features a shower and soaker tub for your enjoyment. Outside, the spacious backyard has a large deck, backs onto a parking lot, so more privacy without rear neighbours. Peace of mind with updated furnace and a/c in 2023, shingles in 2020, and no condo or road fees. Don't miss the chance to make this your new home!
详情
- 上市时间: Thursday, May 23, 2024
- 城市: Hamilton
- 社区: Meadowlands
- 交叉路口: NEAR GOLFLINKS & STONECHURCH
- 详细地址: 1141 HARROGATE Drive, Hamilton, L9K 1N1, Ontario, Canada
- 客厅: Fireplace
- 厨房: Eat-In Kitchen
- 挂盘公司: Re/Max Escarpment Frank Realty - Disclaimer: The information contained in this listing has not been verified by Re/Max Escarpment Frank Realty and should be verified by the buyer.

