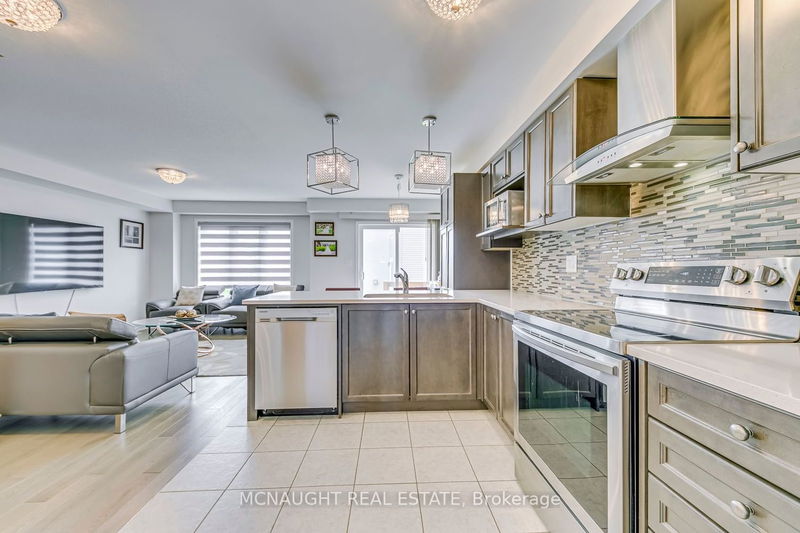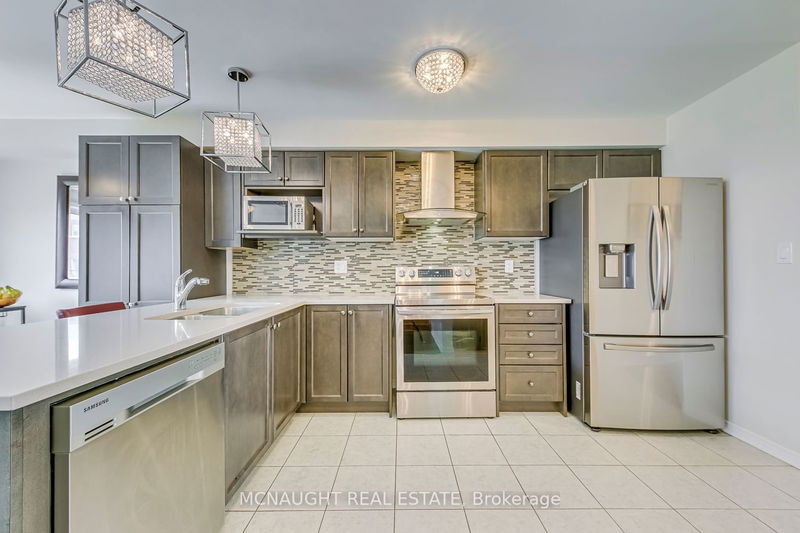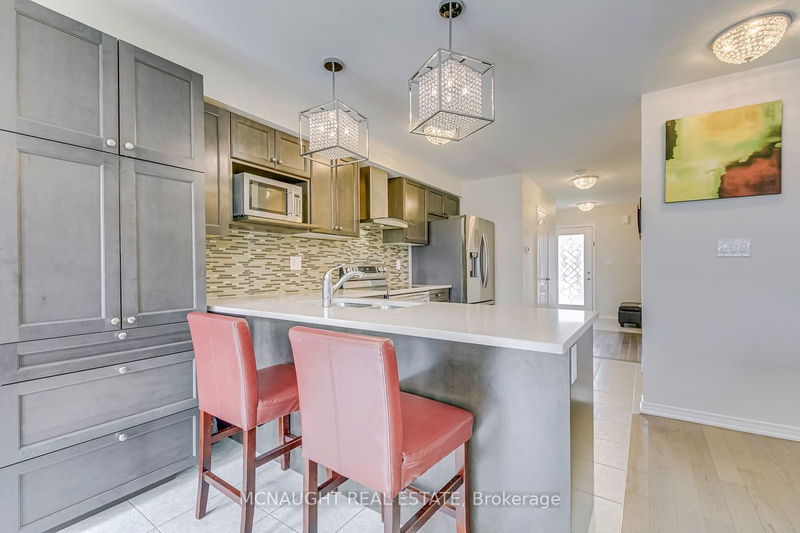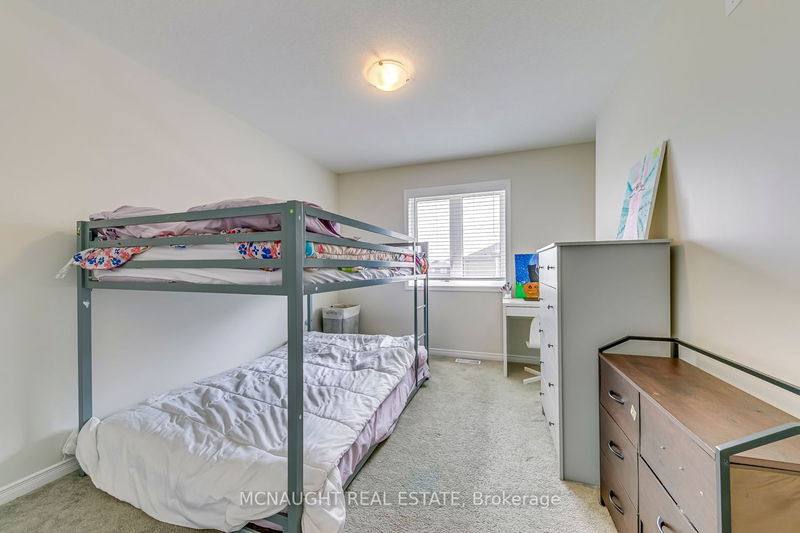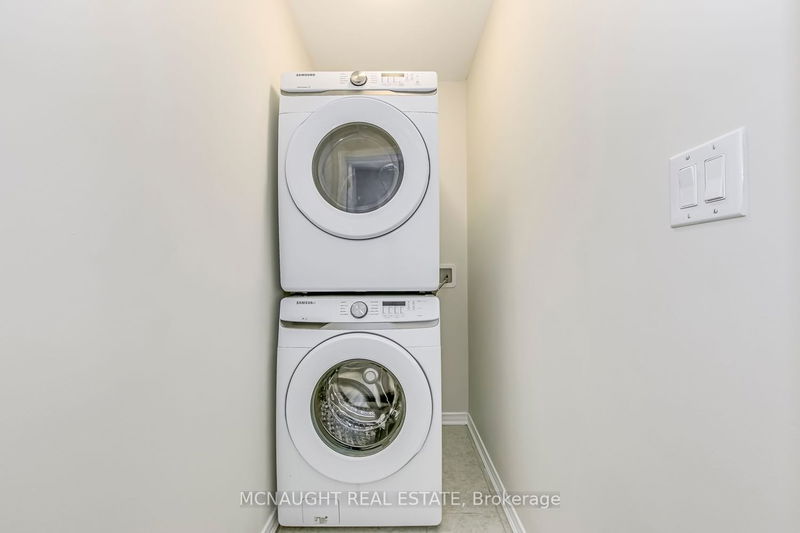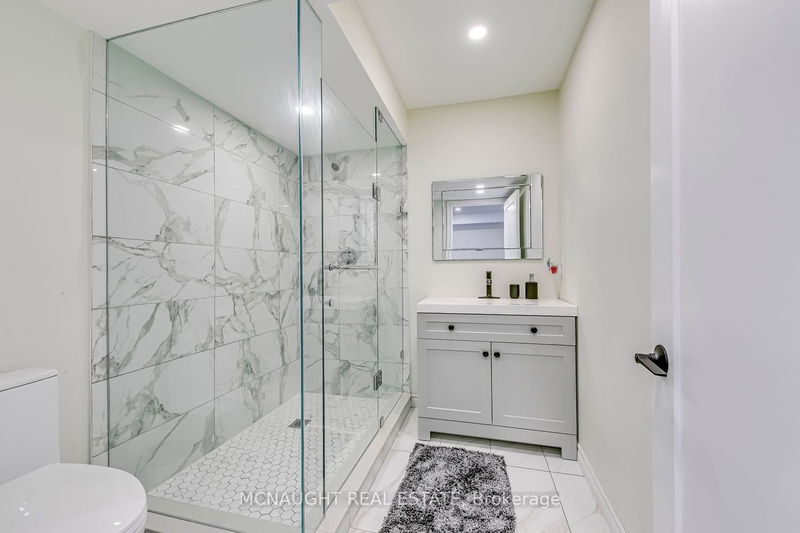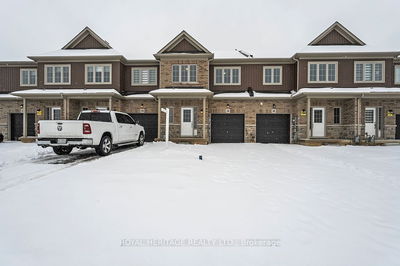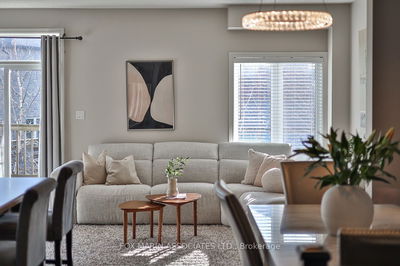Breathtaking Modern Freehold Townhouse With Functional Open Concept Floor Plan. This Beautiful Home Features $$$ Spent On Luxurious Upgrades Including Upgraded Kitchen Cabinetry And Custom Pantry, Quartz Countertops, Backsplash, Upgraded Flooring & Premium S/S Appliance! Upstairs Hosts Three Spacious Bedrooms, Including A Primary Suite With A Luxurious Ensuite And Massive Walk-In Closet. The Basement Has Been Recently Completed With A Spacious Bedroom And Massive Bathroom. Located In A Prestigious Family Friendly Neighbourhood That Is Walking Distance To Schools, Parks, And Many Other Amenities. You Won't Want To Miss Out On This Opportunity!
详情
- 上市时间: Tuesday, April 30, 2024
- 城市: Hamilton
- 社区: Binbrook
- 交叉路口: Pumpkin Pass & Kinsman Drive
- 详细地址: 244 Kinsman Drive, Hamilton, L0R 1C0, Ontario, Canada
- 厨房: Stainless Steel Appl, Granite Counter, Custom Backsplash
- 家庭房: Open Concept, Combined W/Dining, Hardwood Floor
- 挂盘公司: Mcnaught Real Estate - Disclaimer: The information contained in this listing has not been verified by Mcnaught Real Estate and should be verified by the buyer.



