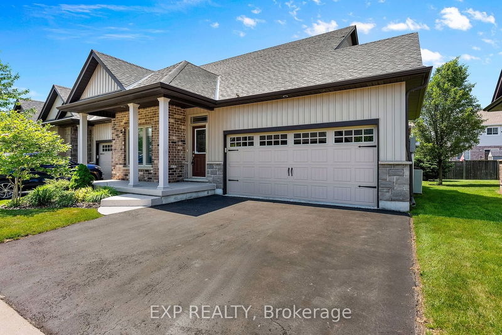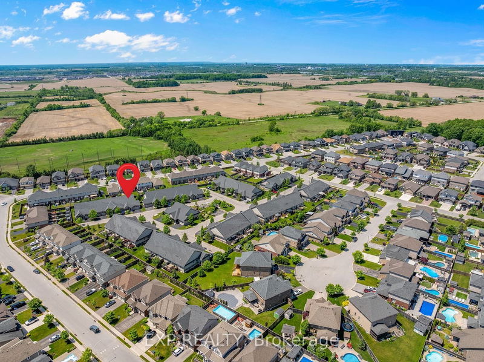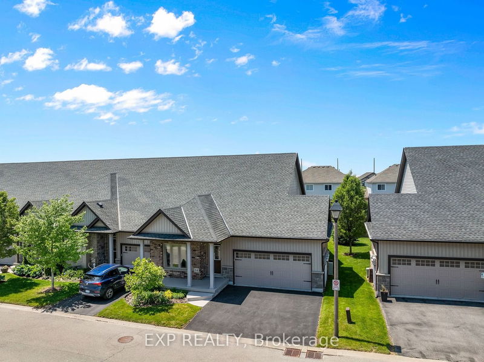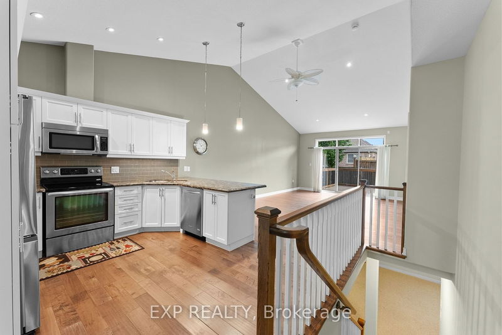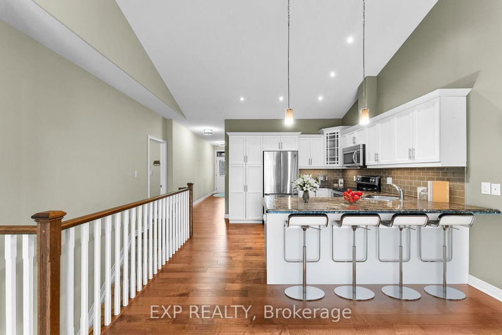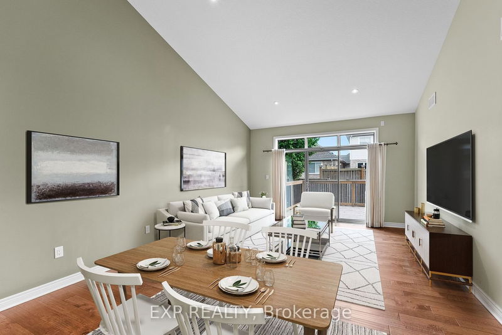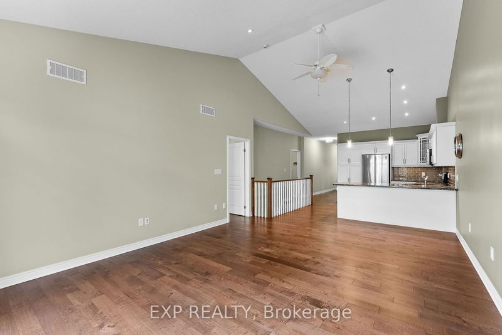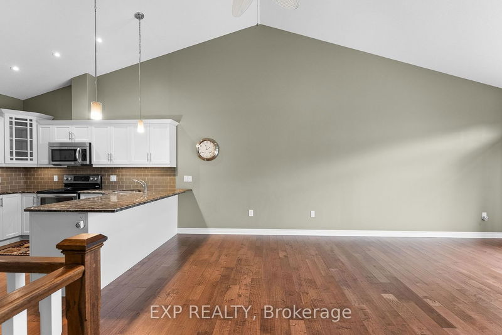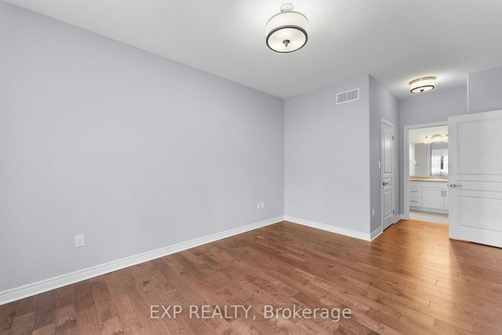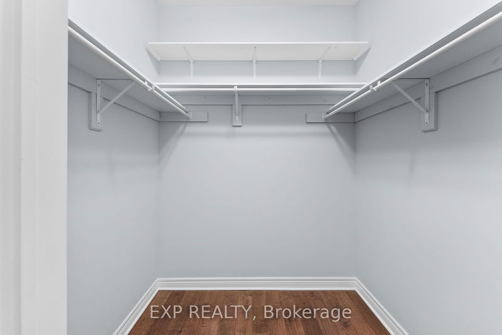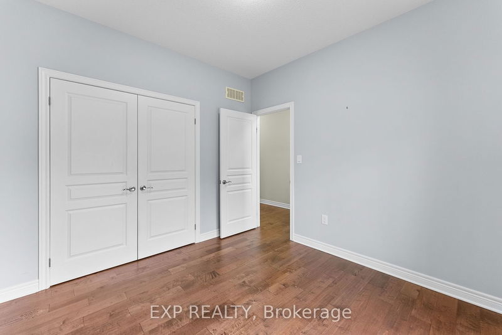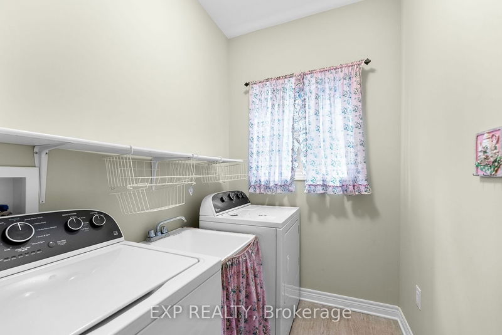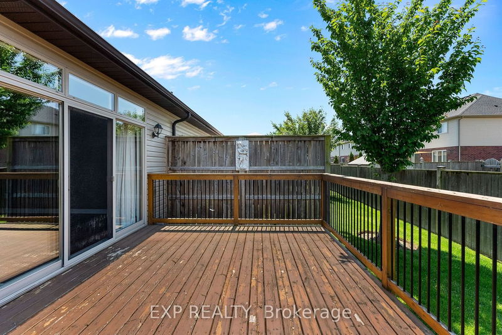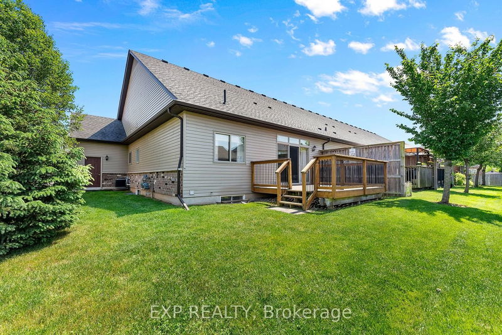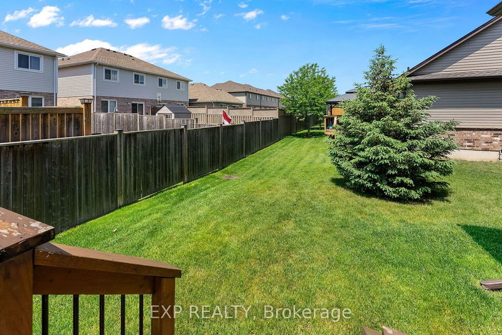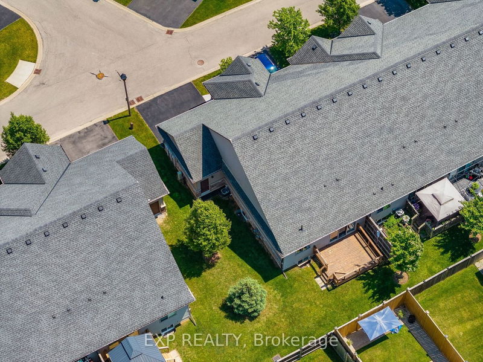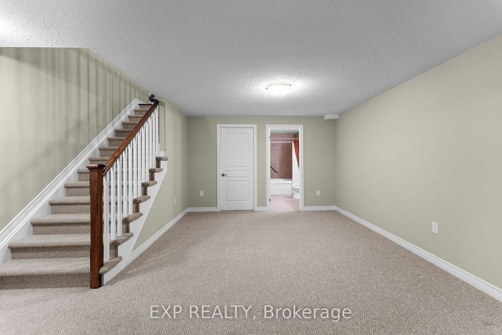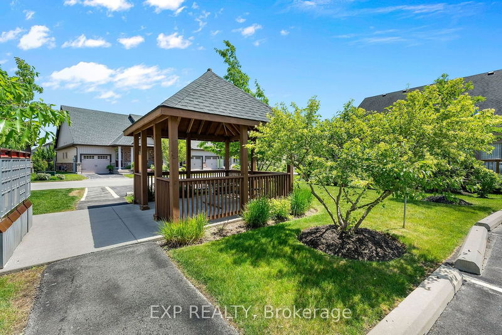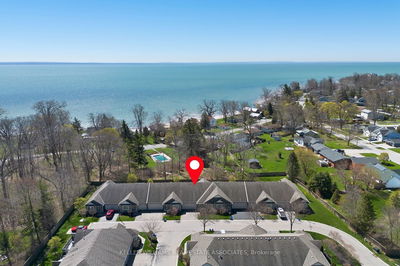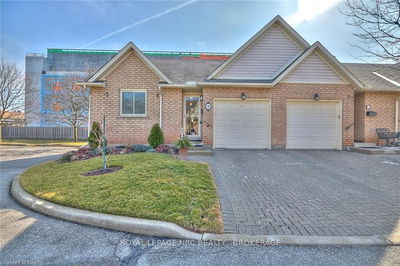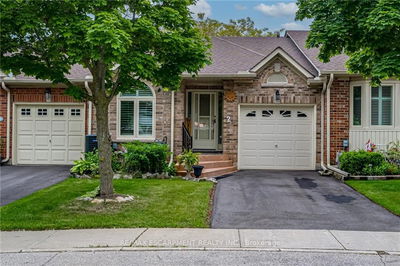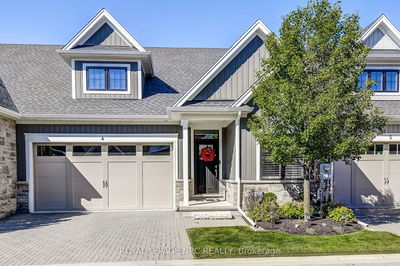Welcome to Eagle Ridge Estates Unit 14, located in the fantastic Fernwood Estates neighbourhood! This charming end unit bungalow condo offers the perfect blend of comfort and style. As you enter, you'll be impressed by the open and airy feel, complemented by vaulted ceilings and additional 9-foot ceilings throughout the main level. Beautiful hardwood floors add a touch of elegance to the main living areas. The kitchen is a chefs delight, featuring granite countertops, a stylish backsplash, and a breakfast bar. The spacious primary suite includes a walk-in closet and an ensuite bath, providing a private retreat, there is also a main floor laundry for added convenience. The finished basement offers even more living space with a rec room featuring a cozy fireplace, an extra bedroom, a 4-piece bath with a soaker tub, cold cellar and a massive storage room. Outside, you'll find a beautiful, private backyard with a deck, ideal for relaxing or entertaining guests. No need to worry about parking and storage this home boasts a spacious double car garage and double private driveway. A spacious front bedroom can also serve as a den. This lovely home in Fernwood Estates combines convenience, luxury, and privacy. Don't miss the chance to make 9440 Eagle Ridge Drive, Unit 14, your new home! The Property is being sold in "as is where is" condition as per the lawyer handling the Estate. All appliances are also being sold in "as is" condition.
详情
- 上市时间: Friday, May 24, 2024
- 城市: Niagara Falls
- 交叉路口: Garner Road & Hendershot Blvd
- 厨房: Main
- 客厅: Combined W/Dining
- 挂盘公司: Exp Realty - Disclaimer: The information contained in this listing has not been verified by Exp Realty and should be verified by the buyer.

