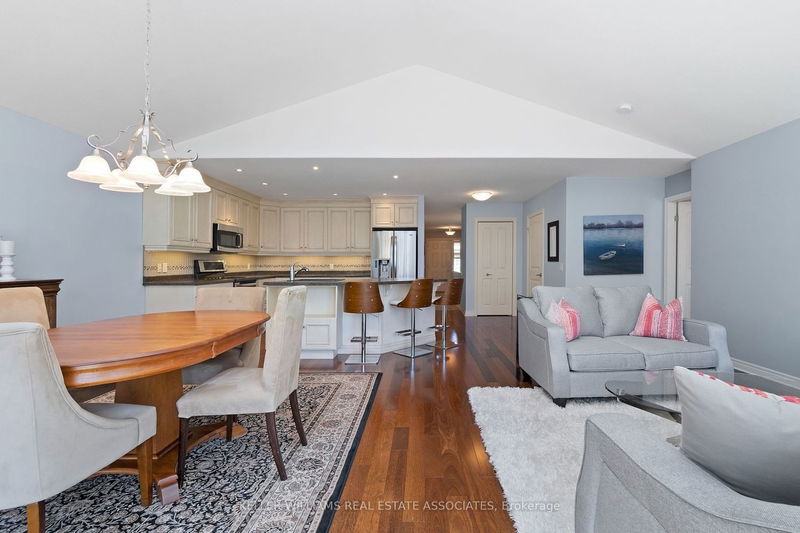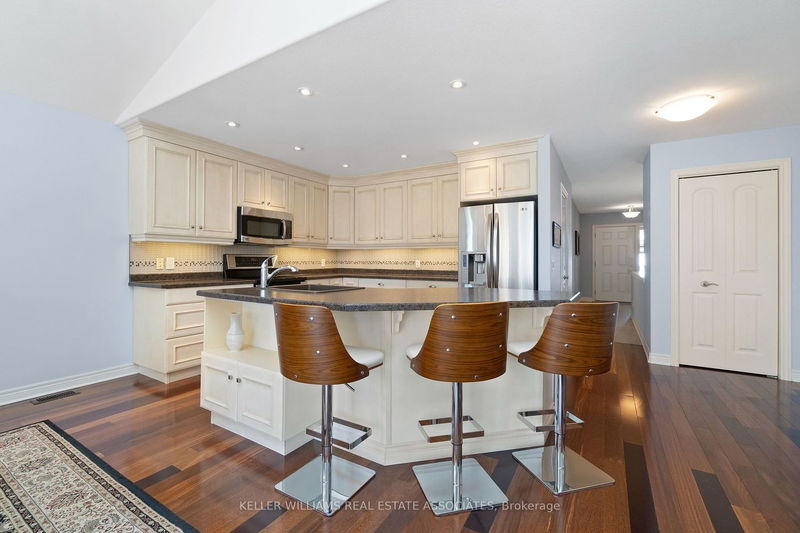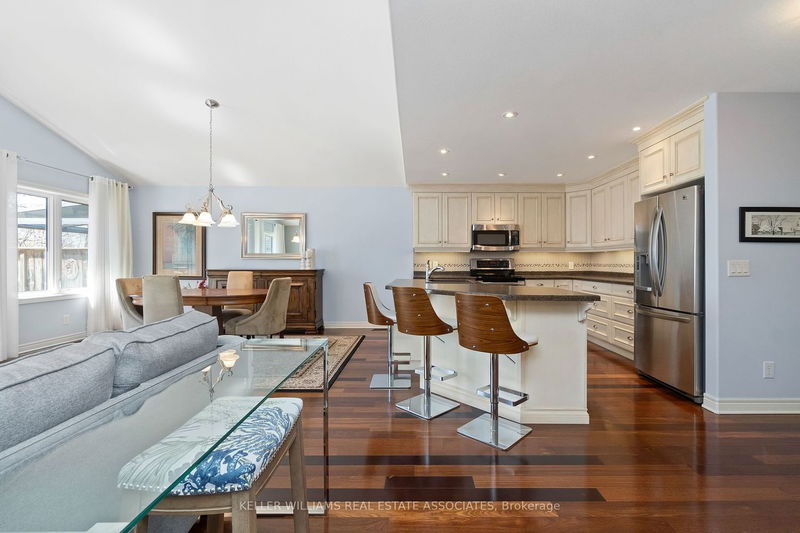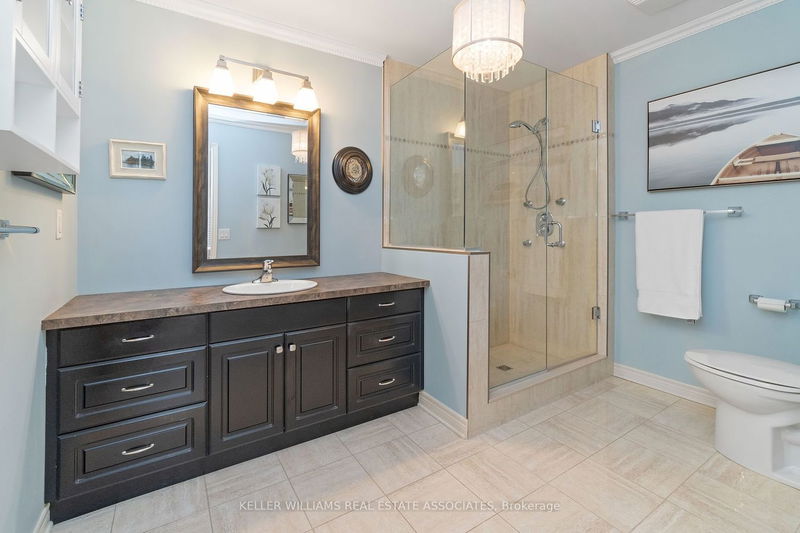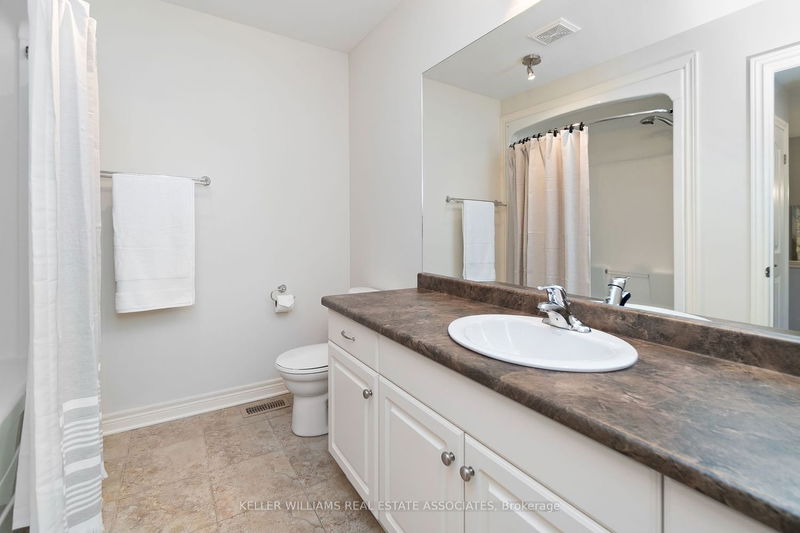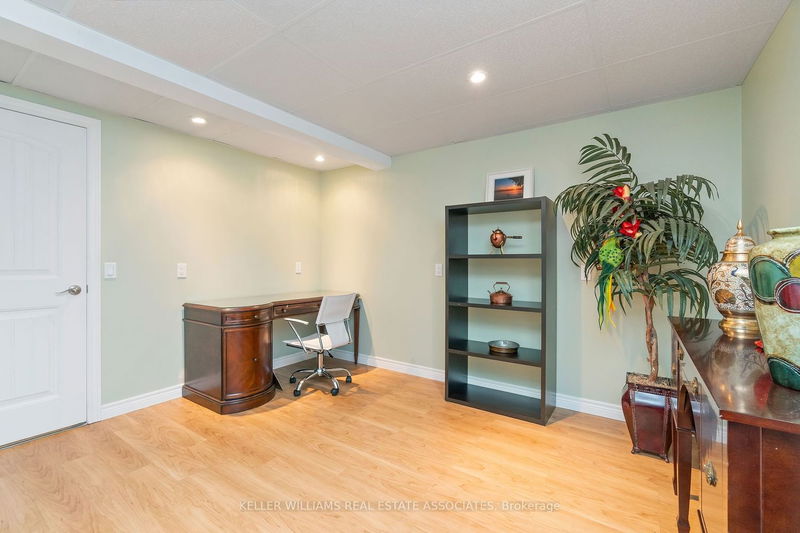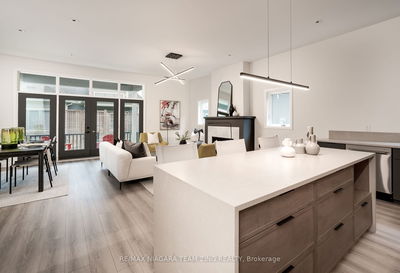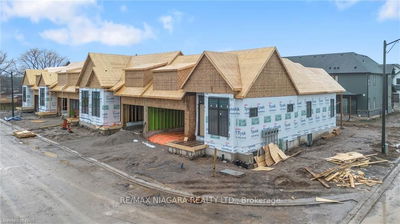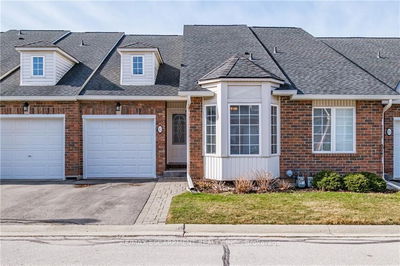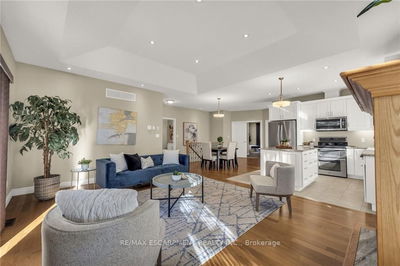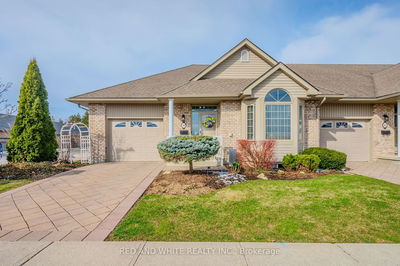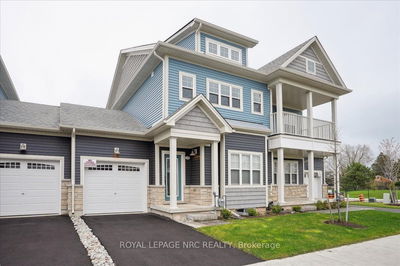*See Video Tour!* Beautiful bungalow townhouse at the Shore Breeze Luxury Townhomes, steps to the beach in Fort Erie's quaint lake-side community of Crystal Beach. With over 3000 sq ft of total living and tastefully upgraded details, this home offers a true effortless lifestyle perfect for empty nesters, snowbirds or retirees looking to 'right size' from the hustle of city life to the tranquility of living by the lake. Impeccably maintained by one owner, with tasteful finishes and decor offering the look and feel of a detached home without the maintenance involved. Featuring 2 proper bedrooms on the main level + 2 additional in the lower level, 3 full baths, open concept main floor with hardwood floors in the principal rooms, soaring cathedral ceiling and wall to wall windows in the living and dining room, massive gourmet sized kitchen with stainless steel appliances, extended height cabinetry with crown moulding, glass tile backsplash and large centre island with charcoal grey sink, breakfast bar & ample space to prep and entertain. Walk-out from the main level to a large deck with partial lake view. Split bedroom layout for privacy includes a very spacious primary bedroom suite with a large walk-in closet with custom organizers & 3pc ensuite bath. 2nd bedroom on the main level offers a double closet, vaulted ceiling & large windows. Convenient main floor laundry room with storage & interior garage entry. A fully finished lower level is complete with a 24 ft open concept recreation room, gas fireplace, pot lights, tasteful 3 piece bath with frameless glass shower, 3rd bedroom + den/flex space, large workshop & storage room. Ample storage throughout, rounded wall corners, double car garage, private double wide driveway + much more. Enjoy the beauty of Lake Erie beaches, the charm of historic Ridgeway, easy access to the Niagara Benchlands for award winning wineries & beautiful farms + cross border shopping in the US. Only 1.5 hours from downtown Toronto.
详情
- 上市时间: Thursday, April 25, 2024
- 3D看房: View Virtual Tour for 4-310 Ridge Road S
- 城市: Fort Erie
- 交叉路口: Ridge Rd S & Crystal Beach Dr
- 详细地址: 4-310 Ridge Road S, Fort Erie, L0S 1N0, Ontario, Canada
- 客厅: Hardwood Floor, Vaulted Ceiling, W/O To Deck
- 厨房: Hardwood Floor, Stainless Steel Appl, Centre Island
- 挂盘公司: Keller Williams Real Estate Associates - Disclaimer: The information contained in this listing has not been verified by Keller Williams Real Estate Associates and should be verified by the buyer.




