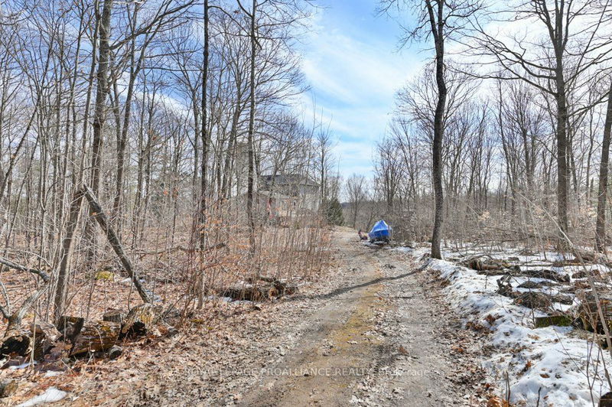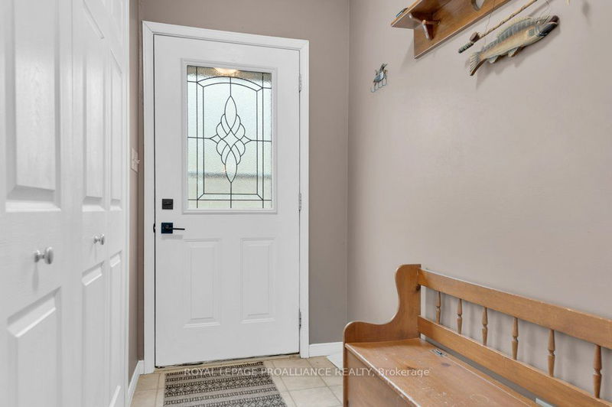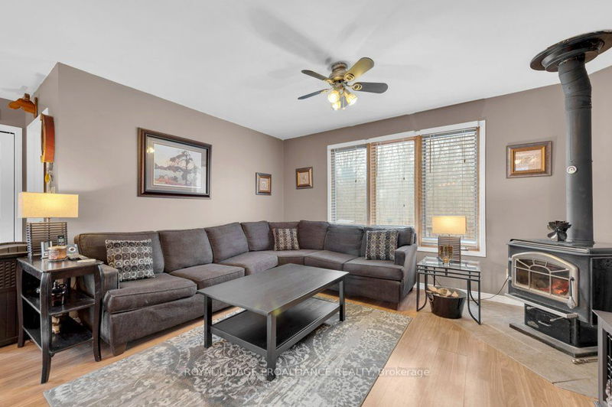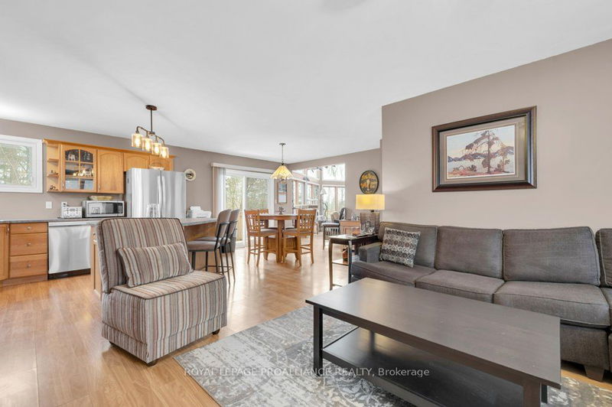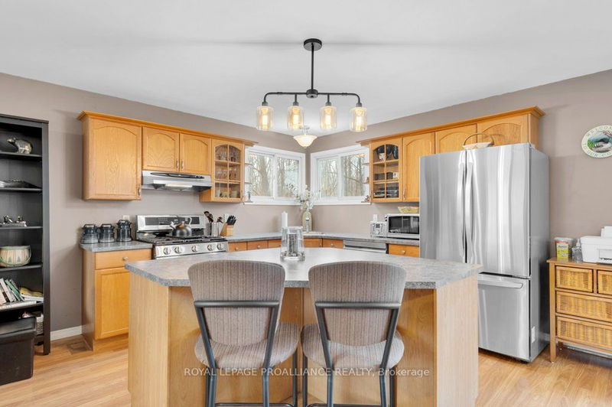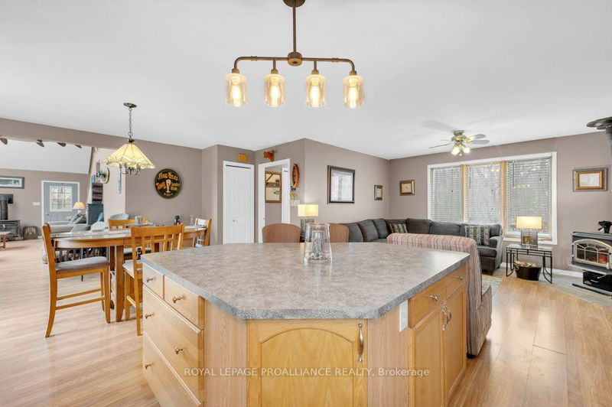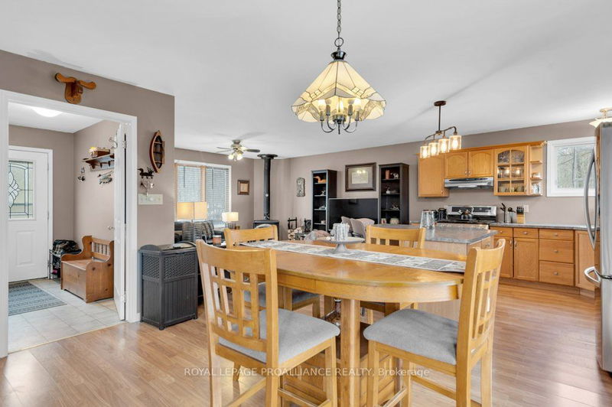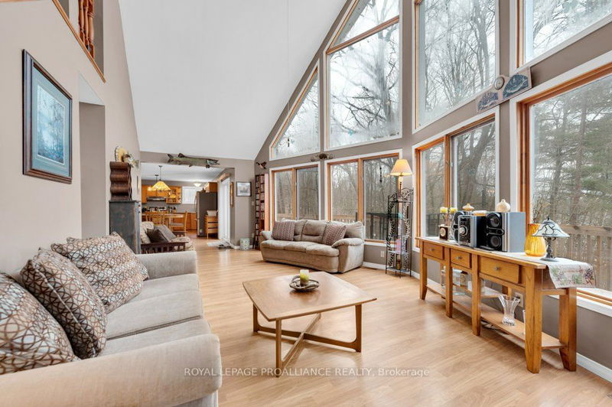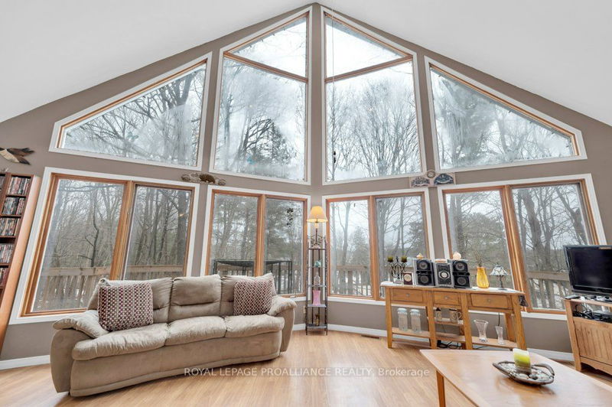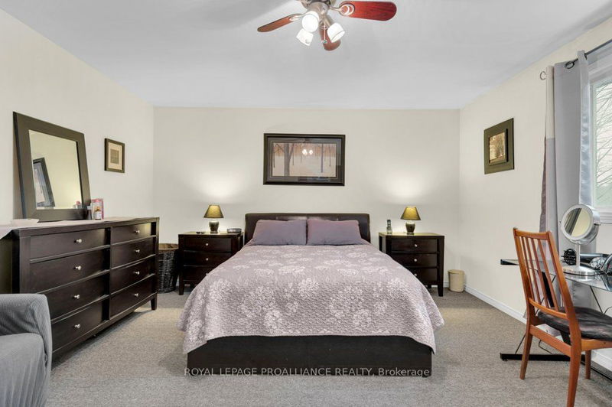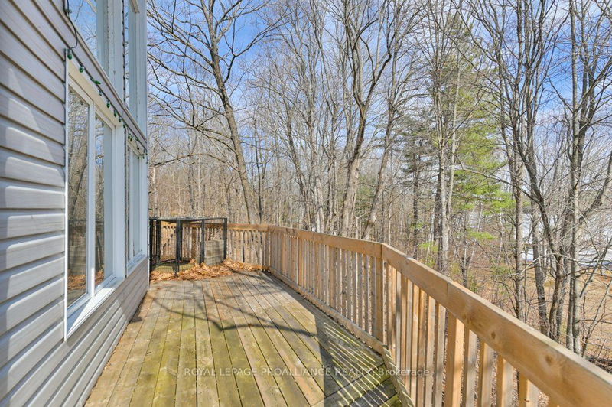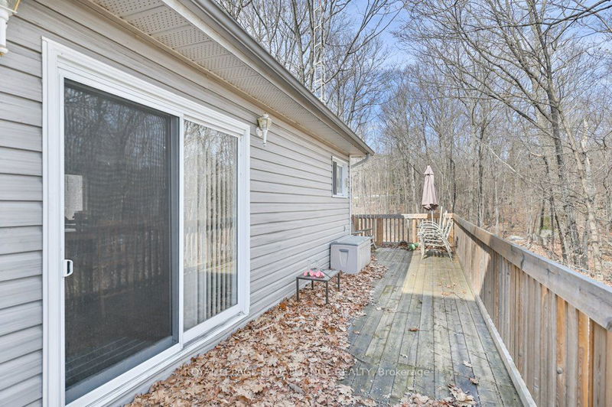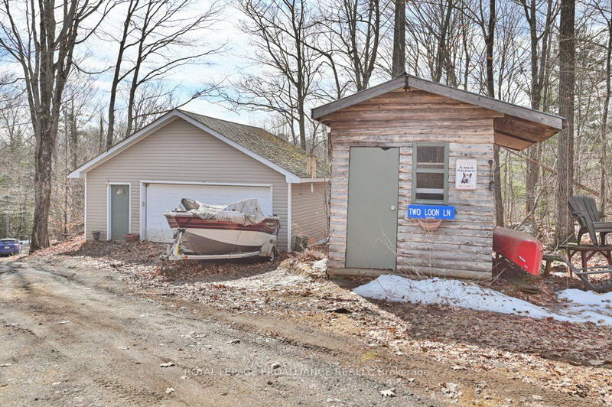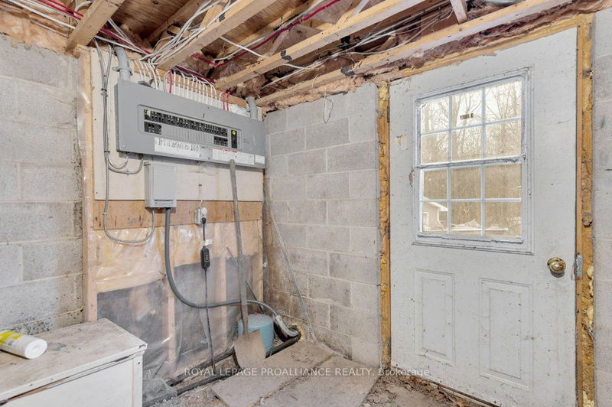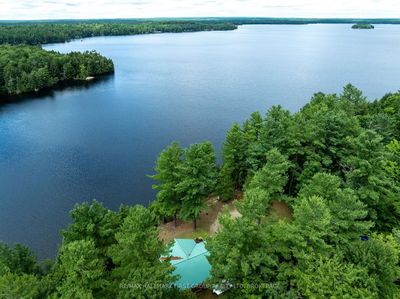Imagine waking up to the serene beauty of Big Gull Lake every morning in your very own 3-bedroom 4-season Viceroy model home. Located conveniently on the school bus route, this charming property offers breathtaking lake views from its bright, spacious living room with large windows and a wrap-around deck. This beautiful home features bright, large windows in the living room offering picturesque views of the lake, a wrap-around deck perfect for outdoor relaxation, a cozy family room with a wood stove, a well-equipped kitchen an dining area perfect for family gathering,s 3 bedrooms, and a main-floor laundry for convenience. Upstairs you'll find the luxurious primary bedroom with a walk-in closet and ensuite with jet tub for your ultimate comfort. This home also features newer shingles on the roof, a new heat pump system for efficiency, an unfinished basement and a 537 sqft garage for all your storage needs, and ample parking space - this home offers both style and functionality.
详情
- 上市时间: Thursday, March 07, 2024
- 3D看房: View Virtual Tour for 1356A Veley Road
- 城市: Central Frontenac
- 交叉路口: Veley & Henderson Road
- 详细地址: 1356A Veley Road, Central Frontenac, K0H 1B0, Ontario, Canada
- 家庭房: Combined W/厨房, O/Looks Backyard, Wood Stove
- 厨房: Combined W/Family, Breakfast Area, B/I Dishwasher
- 挂盘公司: Royal Lepage Proalliance Realty - Disclaimer: The information contained in this listing has not been verified by Royal Lepage Proalliance Realty and should be verified by the buyer.


