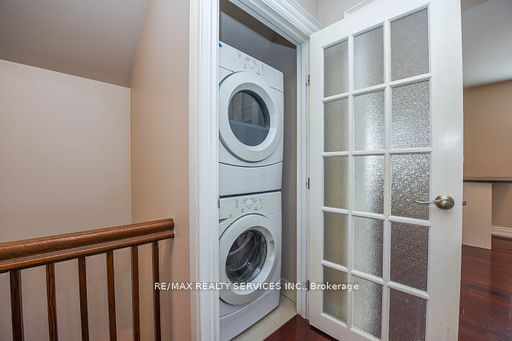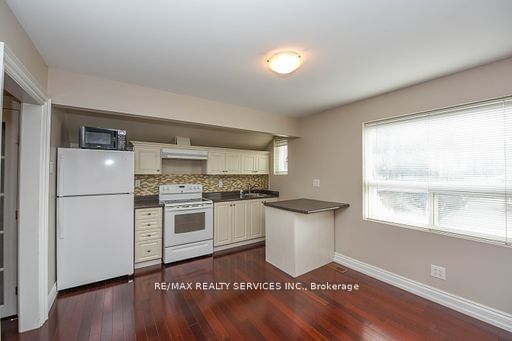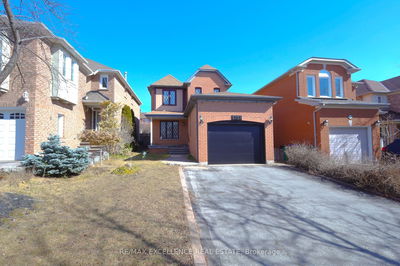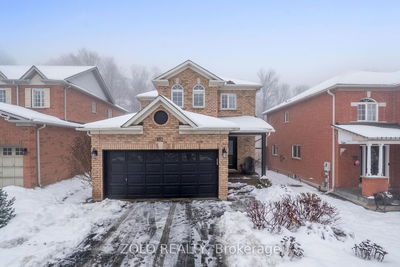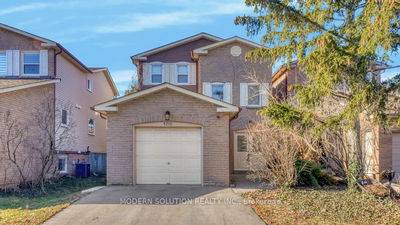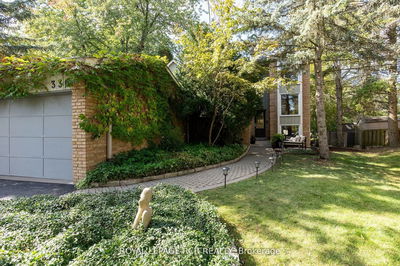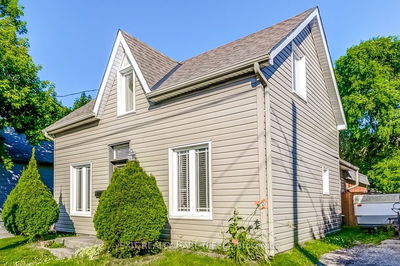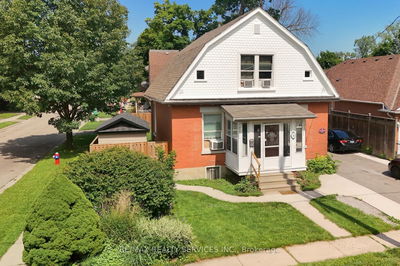"RARE FIND" - LEGAL TRIPLEX (non-conforming). This property has Three (3) Separate Self Contained Renovated Suites with their own Hydro Metres & Laundry facilities. This property is ZONED - CMU3 (Commercial Mixed Use 3) See attached details of CMU3. Property is also located within the City of Brampton's MTSA (Major Transit Station Area - Higher Density Development).Property features include: 9ft Ceilings on Main Floor, Jatoba Hardwood Flooring, Energy Efficient Doors and windows, 4 Sets of French Doors, 2010 Updated Plumbing, Heating, and Electrical Systems. Tank less Water Heater. Cat-6 Wired for Internet & Cable, Twelve (12) Appliances. The Homes well designed layout is perfect for Business & Residential use. A total of Five (5) parking spaces.
详情
- 上市时间: Tuesday, February 27, 2024
- 3D看房: View Virtual Tour for 246 Main Street N
- 城市: Brampton
- 社区: Downtown Brampton
- 交叉路口: Downtown Brampton Location
- 详细地址: 246 Main Street N, Brampton, L6V 1P4, Ontario, Canada
- 客厅: O/Looks Frontyard, Hardwood Floor, Bay Window
- 厨房: Walk-Out, Ceramic Floor
- 厨房: French Doors, Separate Rm
- 厨房: Combined W/Living, Laminate, Above Grade Window
- 客厅: Above Grade Window, Open Concept, Laminate
- 挂盘公司: Re/Max Realty Services Inc. - Disclaimer: The information contained in this listing has not been verified by Re/Max Realty Services Inc. and should be verified by the buyer.

















