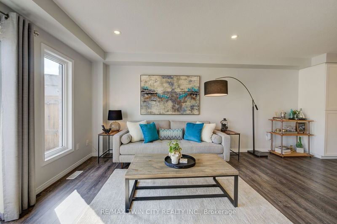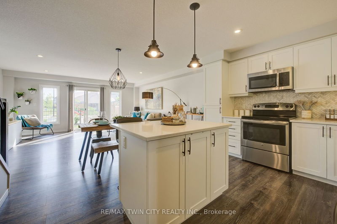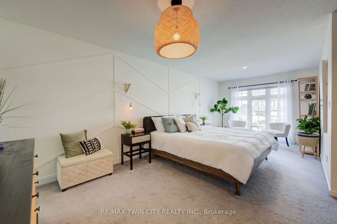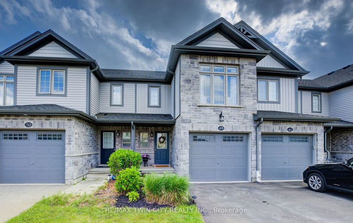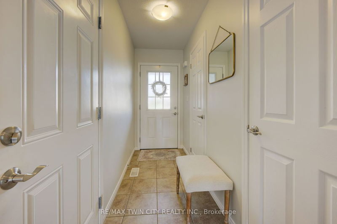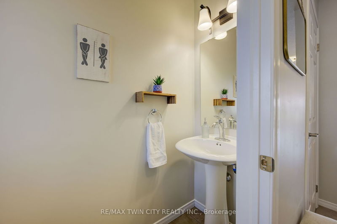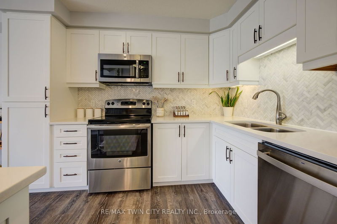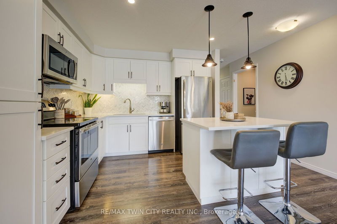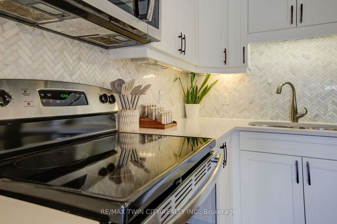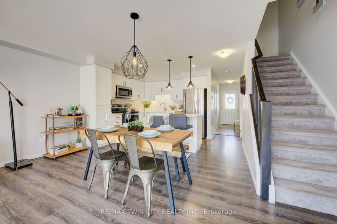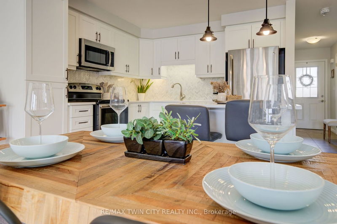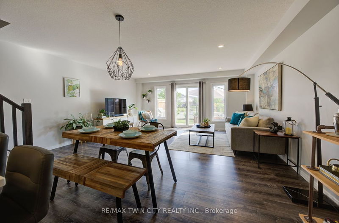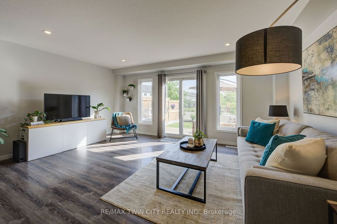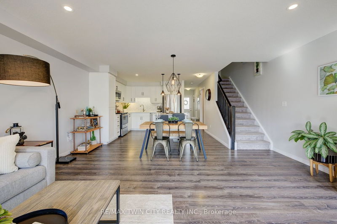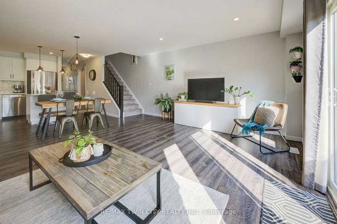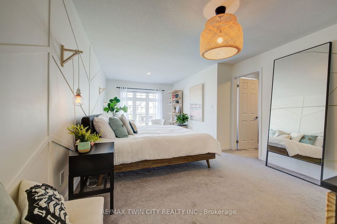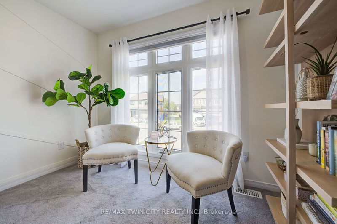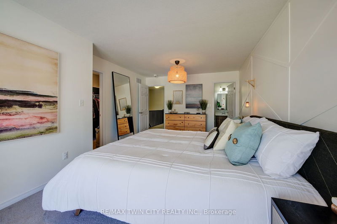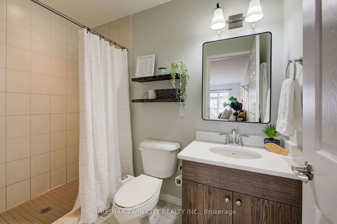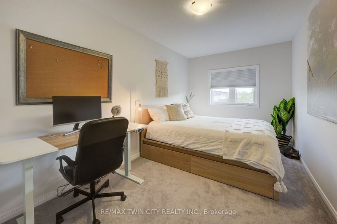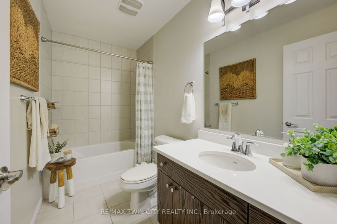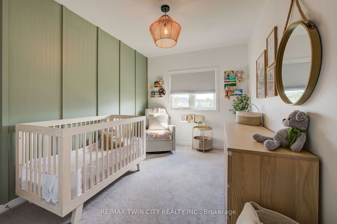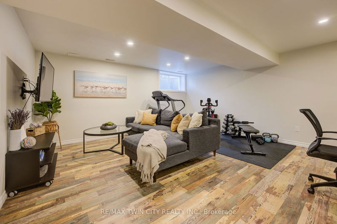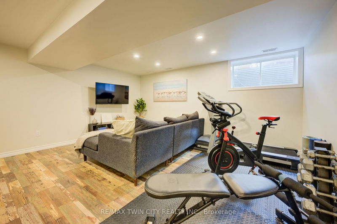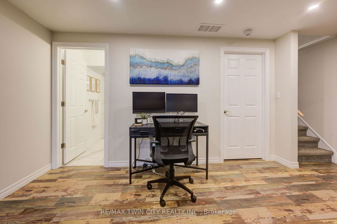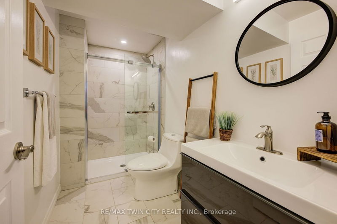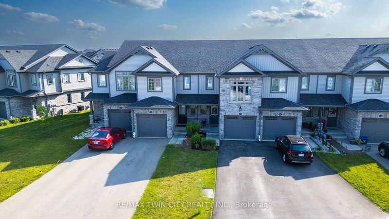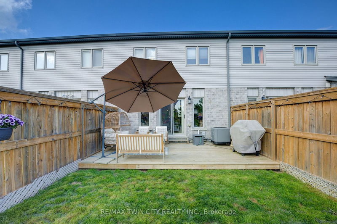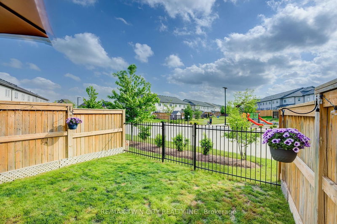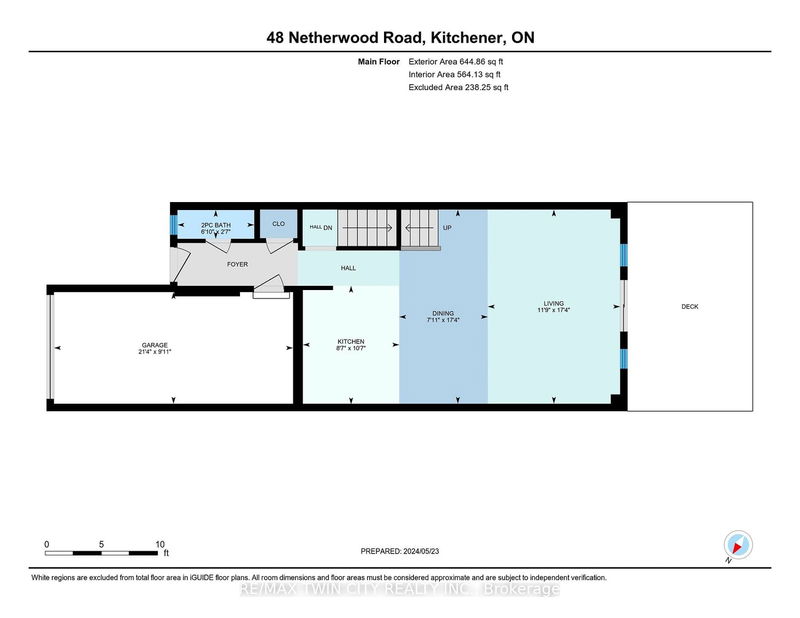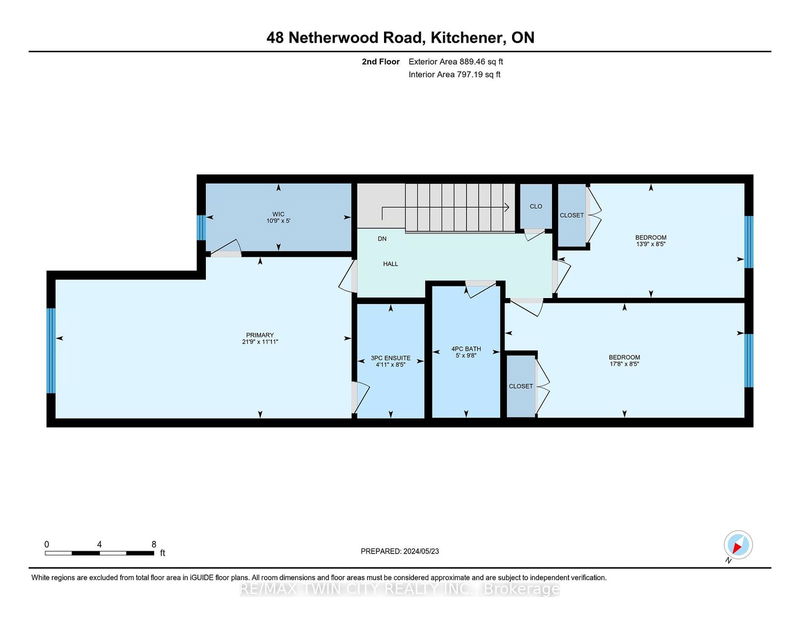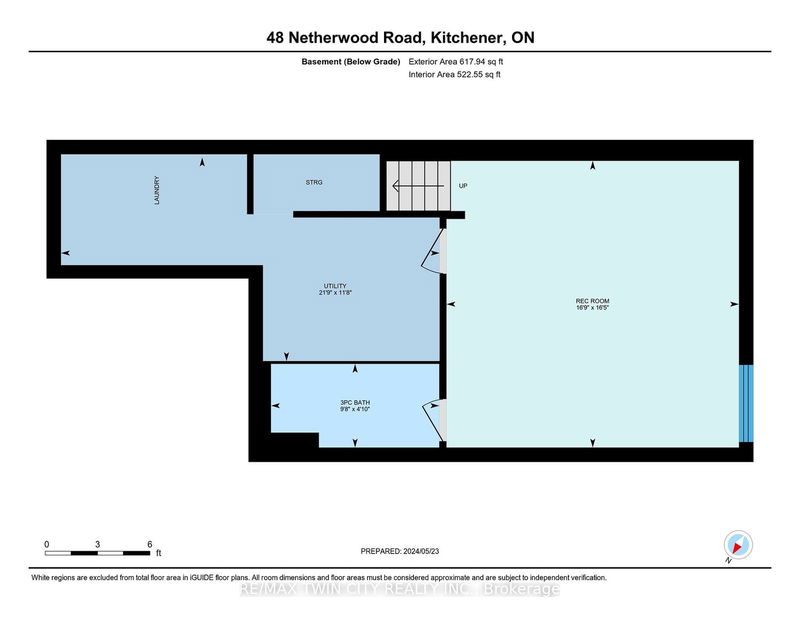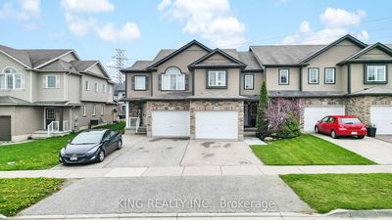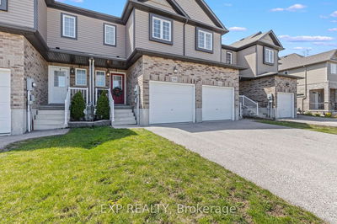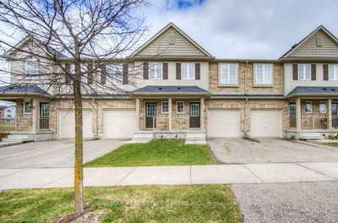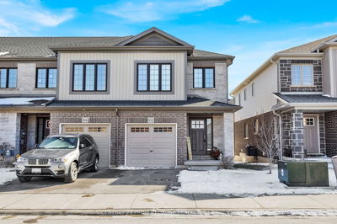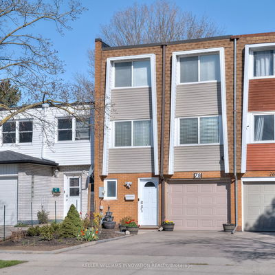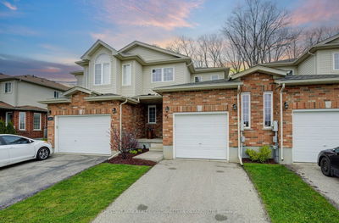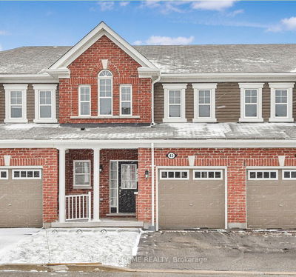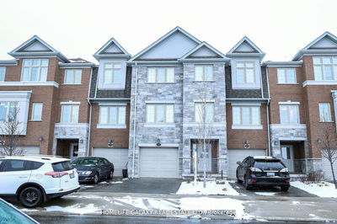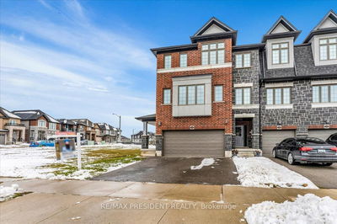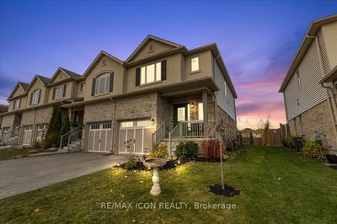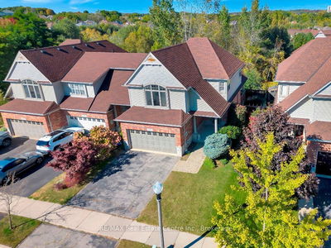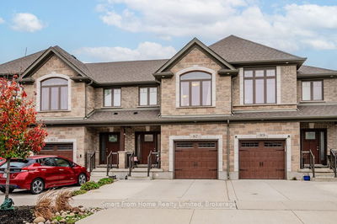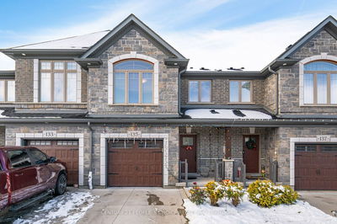Nestled in the highly sought-after Doon South neighborhood, this modern townhome offers a perfect blend of style & comfort. The exterior boasts a charming mix of stone & brick, complemented by a covered front porch, attached garage, & a driveway spacious enough for 3 vehicles. Step inside to discover a carpet-free, open-concept main floor, boasting a spacious living area designed for effortless entertaining & relaxation. The heart of the home is the stunning, crisp white kitchen adorned with quartz countertops, accented by a marble backsplash arranged in a chic herringbone pattern. An inviting island with a breakfast bar, illuminated by trendy pendant lighting, serves as a focal point, while stainless appliances complete the sleek look. Expansive sliding patio doors, flanked by additional windows, infuse the space with natural light, seamlessly connecting indoor & outdoor living. Beyond lies a deck with privacy fencing, overlooking a tranquil yard that backs onto visitor parking & a private playground-an ideal setting for alfresco gatherings and family moments. Convenience meets luxury with a main floor powder room completing this level. Upstairs, indulge in the upscale finishes that grace 3 spacious bedrooms & 2 bathrooms. The expansive primary bedroom offers ample space for a sitting area, accompanied by a fabulous walk-in closet & a modern ensuite boasting an oversized shower & a vanity adorned with stone counters. Two additional well-appointed bedrooms & a main bath complete the upper level. Venture downstairs to discover a finished rec room, exuding warmth & charm, with an egress window offering versatility & natural light. A full bath adds convenience. With a modest monthly condo/maintenance fee, enjoy the benefits of well-maintained common areas hassle-free. Conveniently located minutes from Hwy 401, Conestoga College, trails, parks, schools, and shopping, this home offers easy access to everything you need.
详情
- 上市时间: Thursday, May 23, 2024
- 城市: Kitchener
- 交叉路口: Wildflower St. And Blair Creek Dr.
- 厨房: Main
- 客厅: Main
- 挂盘公司: Re/Max Twin City Realty Inc. - Disclaimer: The information contained in this listing has not been verified by Re/Max Twin City Realty Inc. and should be verified by the buyer.


