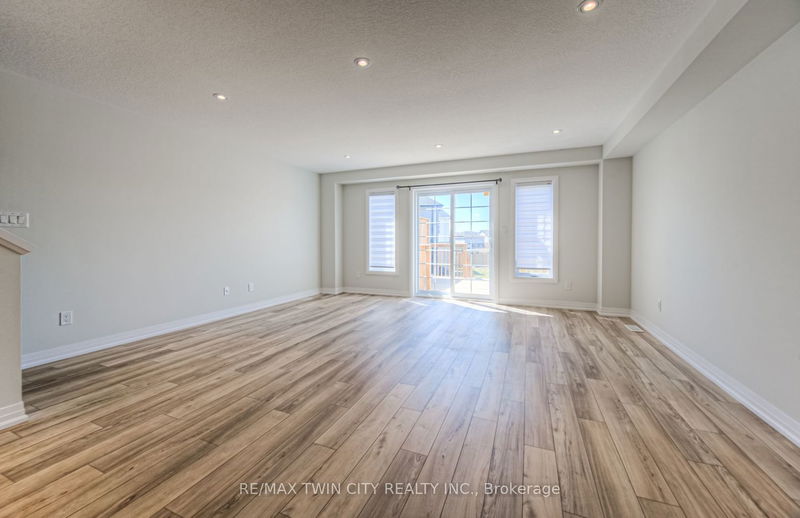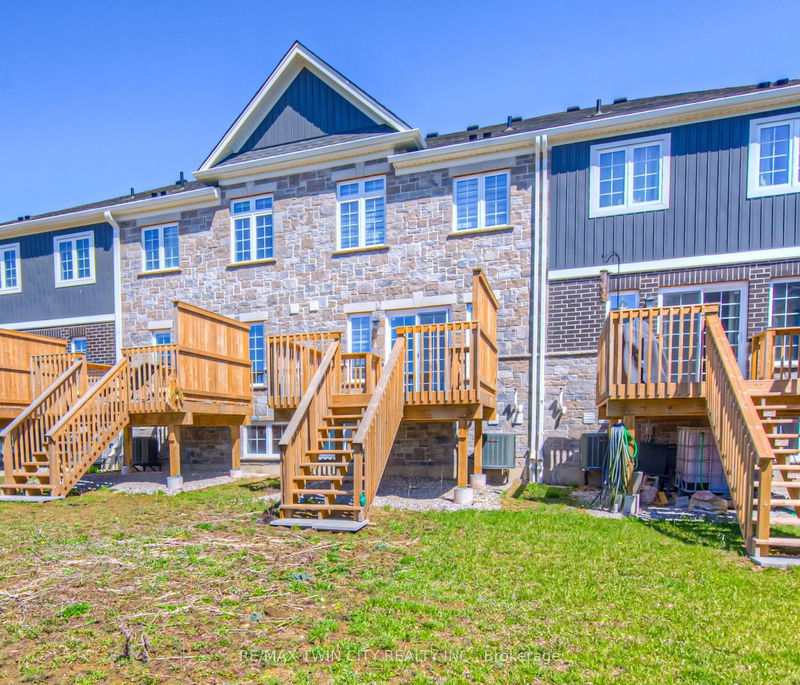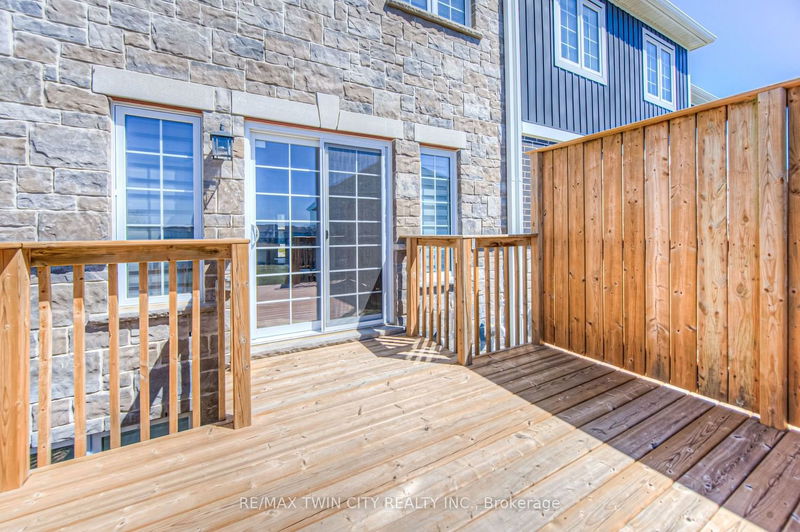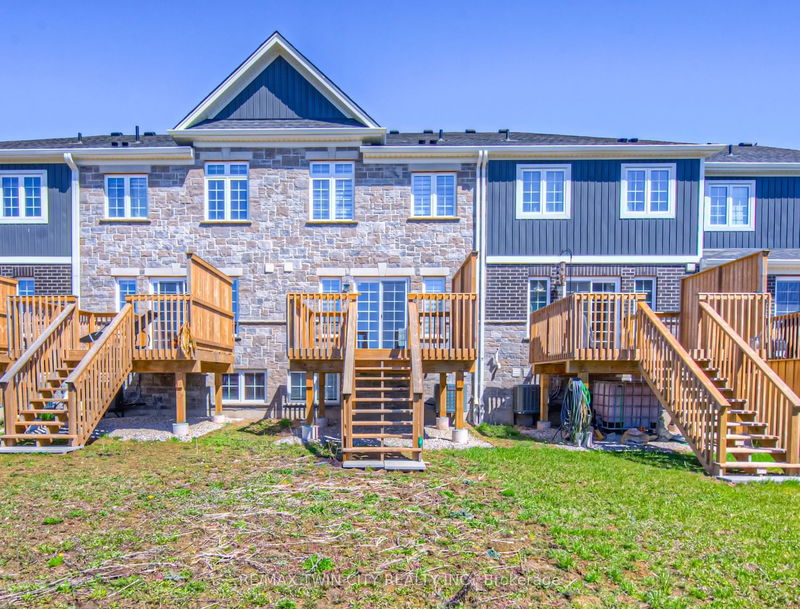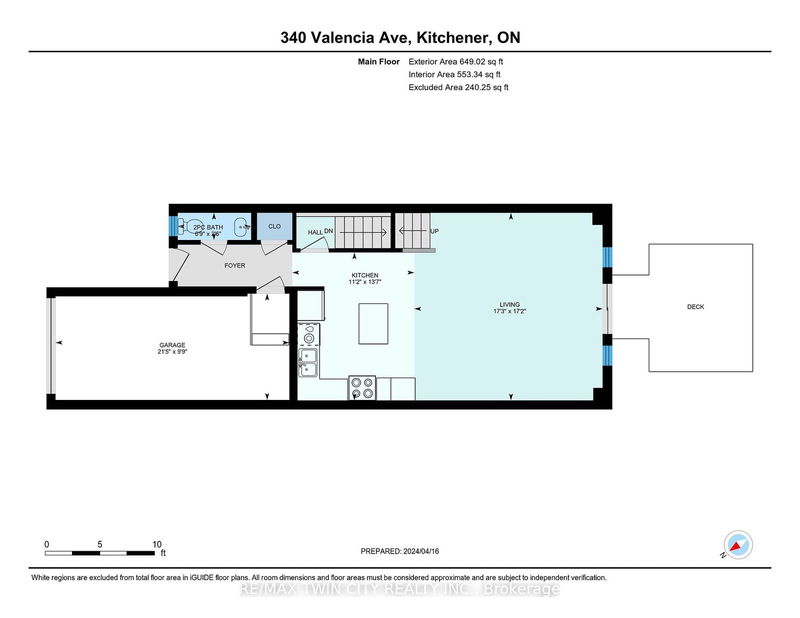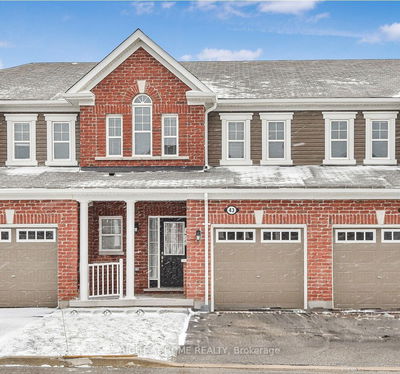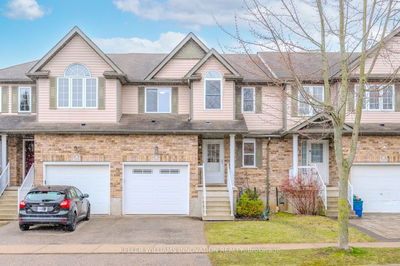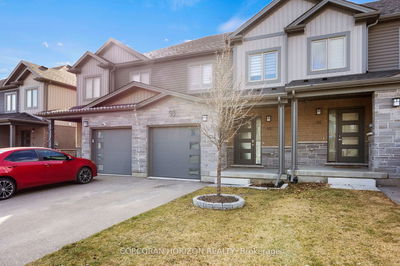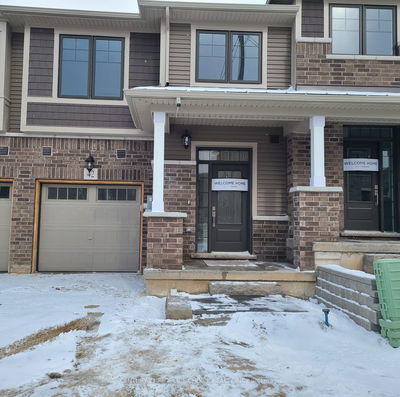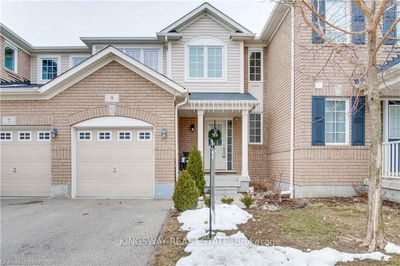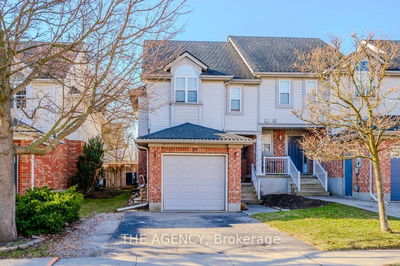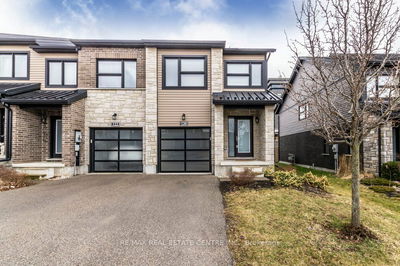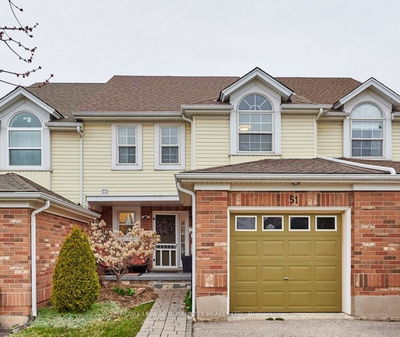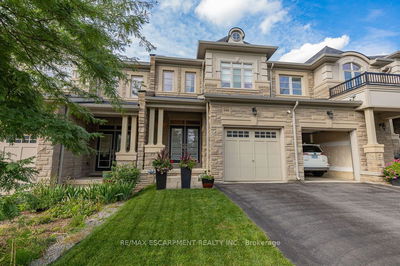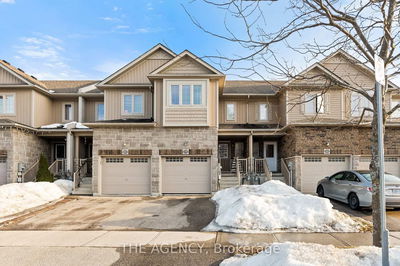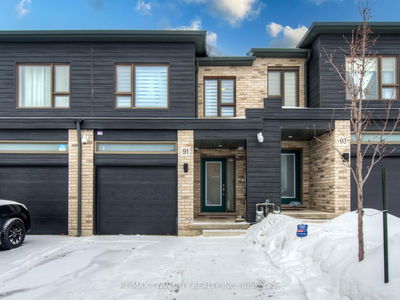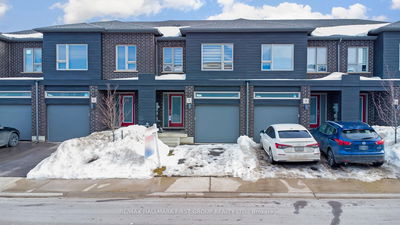Here it is, the executive style freehold townhome youve been waiting for. Finished top to bottom with quality appointments and a modern design. This 3 bedroom 4 bathroom "Autumnhill" model offers over 1,700 sq ft of finished living space. The Main Floor is ideal for entertaining with an open Concept Great Room, Dinette, Sleek Kitchen with solid surface counters, island, and Stainless Steel appliances. The walkout from the great room to spacious 10x12 deck makes barbecuing a breeze. The upper level features a primary suite with walk-in closet, 3 pc ensuite and your very own private balcony perfect for enjoying your morning tea or coffee. Two more ample sized bedrooms and a 4pc family bathroom complete the second floor. Lets not forget there is a finished recroom and 3 pc bathroom in the basement, the perfect spot for kids to relax or extended family to stay. Situated in the highly sought after Huron South neighbourhood within walking distance to schools, shopping and the many hiking trails at the popular Huron Natural area. If thats not enough you will be impressed with the playgrounds, splash pads, soccer fields, racket courts and cricket pitches that are only a 6 minute bike ride away at the brand new RBJ Schlegal Park. Its time to stop looking. Book your showing today and make your family proud to call 340 Valencia Avenue home.
详情
- 上市时间: Tuesday, April 16, 2024
- 3D看房: View Virtual Tour for 340 Valencia Avenue
- 城市: Kitchener
- 交叉路口: Woodbine To Valencia
- 详细地址: 340 Valencia Avenue, 厨房er, N2R 0P7, Ontario, Canada
- 厨房: Main
- 客厅: Main
- 挂盘公司: Re/Max Twin City Realty Inc. - Disclaimer: The information contained in this listing has not been verified by Re/Max Twin City Realty Inc. and should be verified by the buyer.












