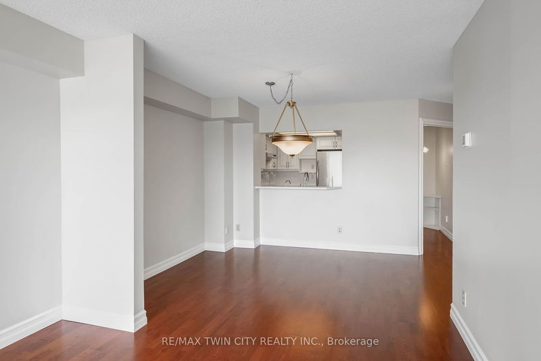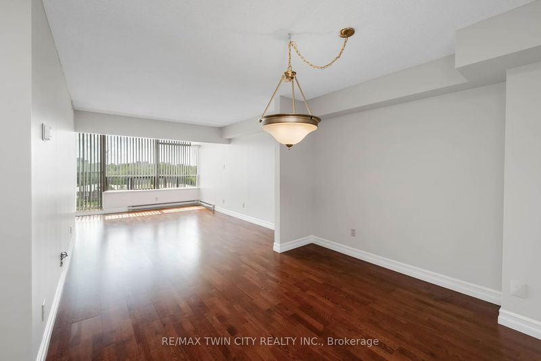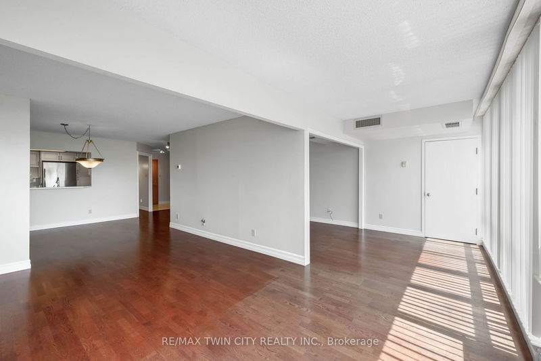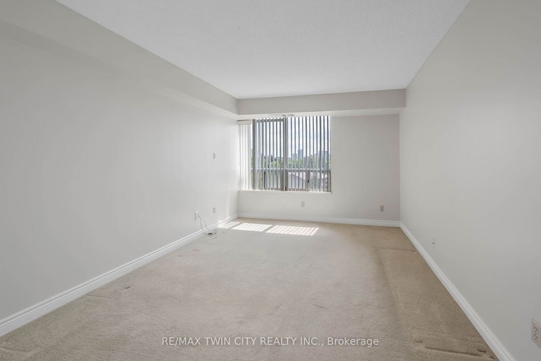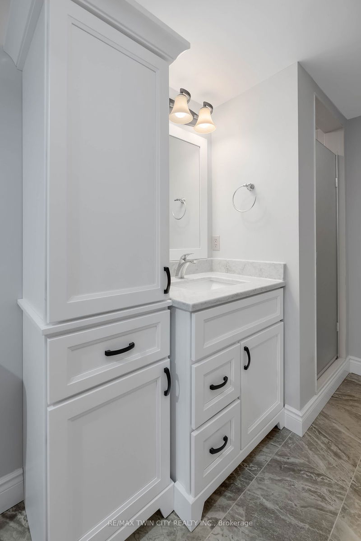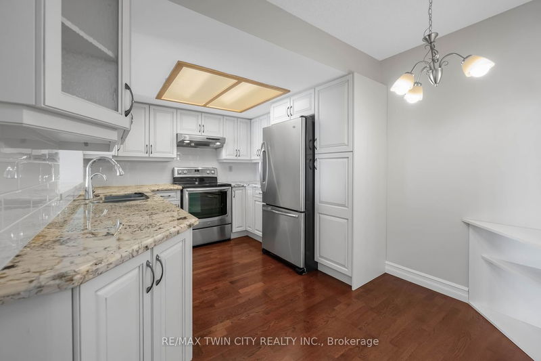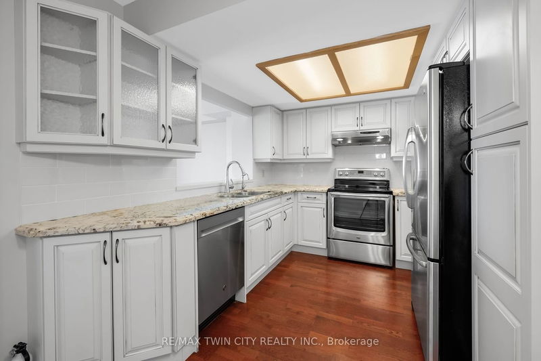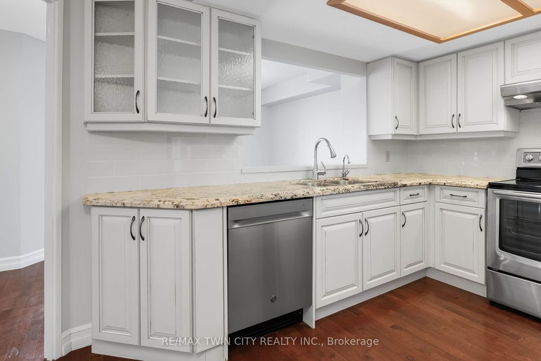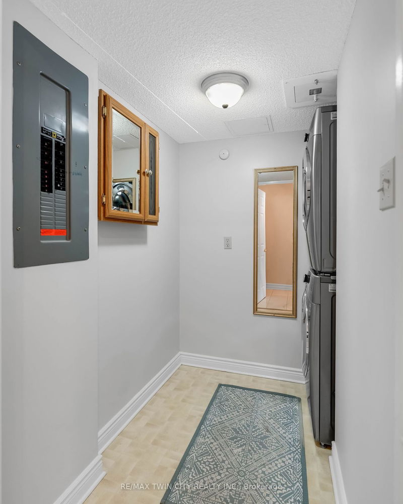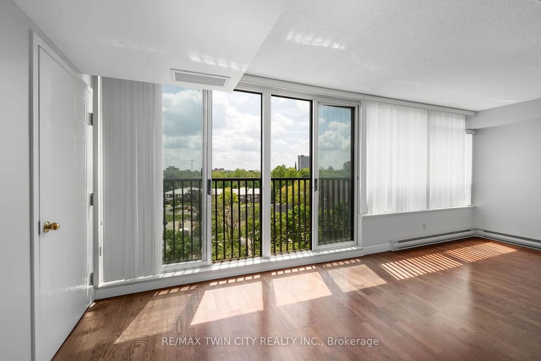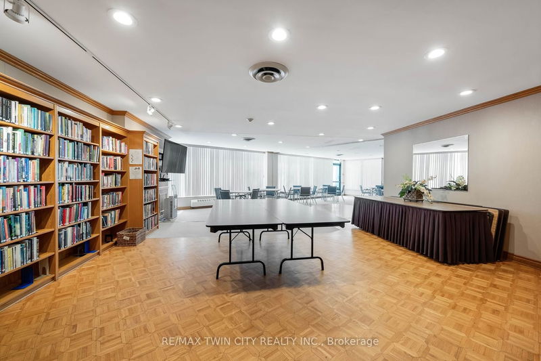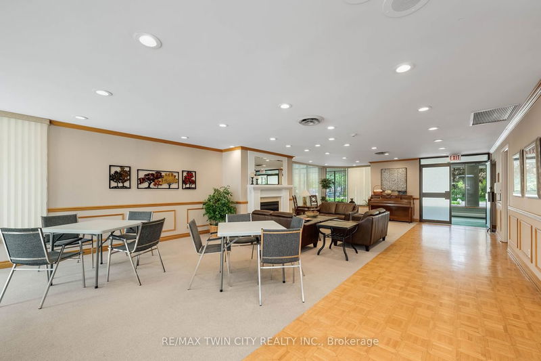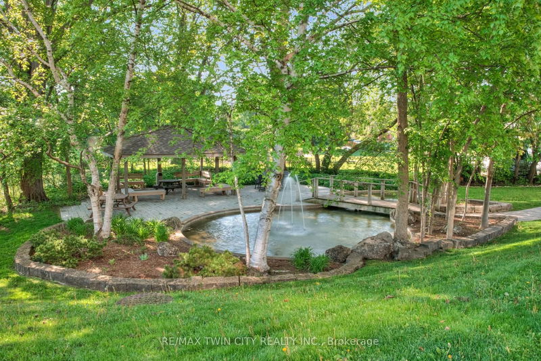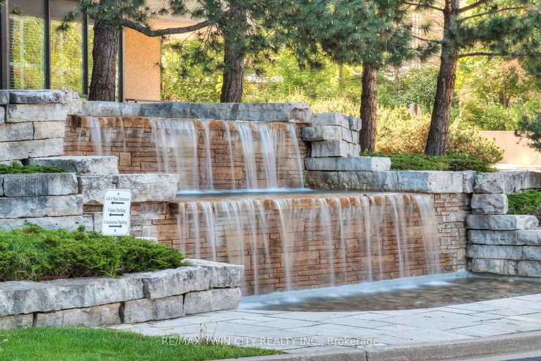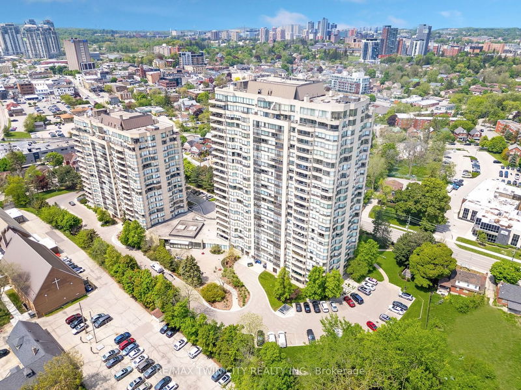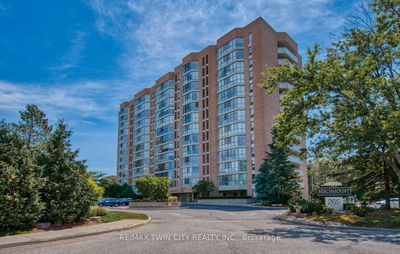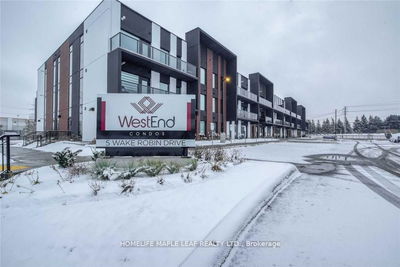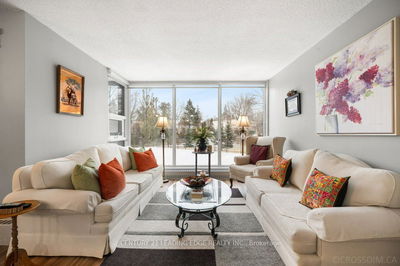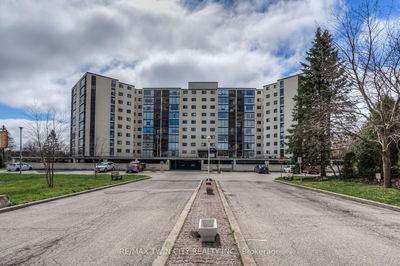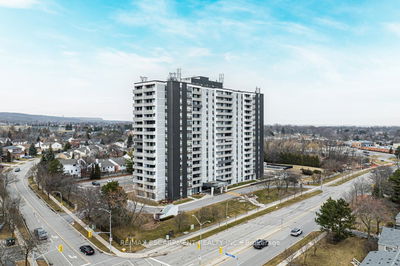Welcome to 6 Willow Street! These iconic condos are situated on just under 4 acres of lush landscaping and greenery, with scenic walking trails and picturesque ponds. This suite sits on the quiet south-facing side of the building. The complex boasts a suite of amenities including a party room, fitness centre, indoor pool and sauna, and guest suite, all crafted to enrich your lifestyle. Check out our TOP 5 reasons why you'll love this home! #5 BRIGHT & AIRY LIVING ROOM - Step into the freshly painted space where convenience meets style. As you pass through the open foyer, you'll notice ample storage space & the laundry room. An expansive wall of south-facing floor-to-ceiling windows floods the living room with natural light. This room is perfectly suited for both relaxation and entertainment. The open area offers endless possibilities. Whether you need an at-home office or, with a simple renovation, want to convert it back to a bedroom for guests, the space is designed to suit your needs. #4 THE KITCHEN - You'll love the beautiful kitchen, featuring abundant floor-to-ceiling cabinetry, sleek countertops, subway tile backsplash, stainless steel appliances, and a pass-through to the formal dining area.#3 BEDROOM & BATHROOMS - This unit features a bright primary suite with a walk-in closet & a 4-piece ensuite with tile flooring, a standup shower, and a soaker tub, while the main 3-piece bathroom boasts a standup shower. #2 BUILDING AMENITIES - Dive into the refreshing indoor pool and enjoy the sauna, host events in the party room, or maintain your health in the well-equipped gym. Here, every day feels like a staycation.#1 CENTRAL LOCATION - Perfectly positioned in Uptown Waterloo, Waterpark Place embodies the steps-to-everything lifestyle. Dive into the vibrant local scene with easy access to the LRT & the highway, take a short walk to nearby boutique shops, Waterloo Park, & local universities, or enjoy a variety of dining options - all within reach of your new home.
详情
- 上市时间: Tuesday, May 21, 2024
- 3D看房: View Virtual Tour for 703-6 Willow Street
- 城市: Waterloo
- 交叉路口: Moore / Regina
- 详细地址: 703-6 Willow Street, Waterloo, N2J 4S3, Ontario, Canada
- 厨房: Main
- 客厅: Main
- 挂盘公司: Re/Max Twin City Realty Inc. - Disclaimer: The information contained in this listing has not been verified by Re/Max Twin City Realty Inc. and should be verified by the buyer.







