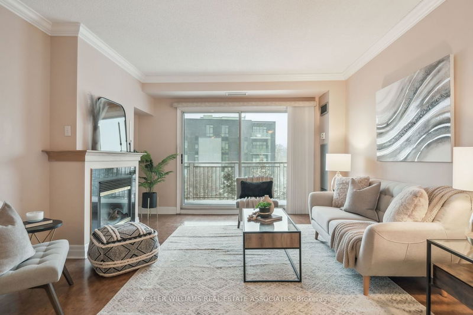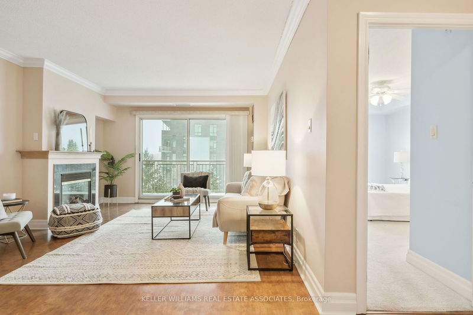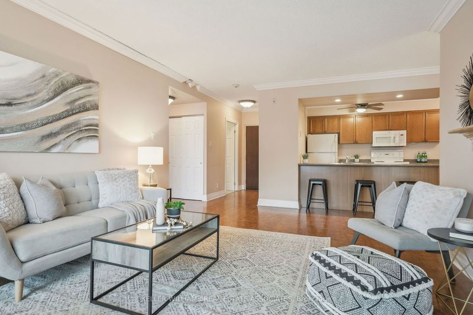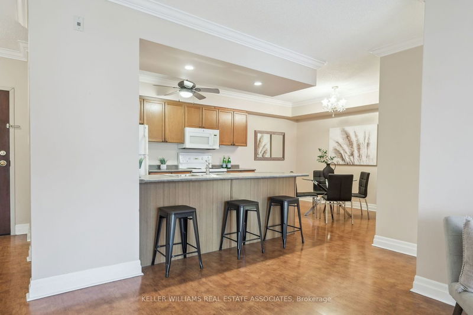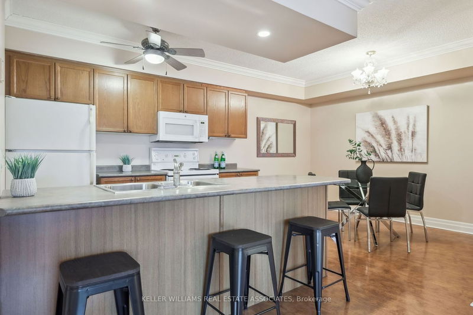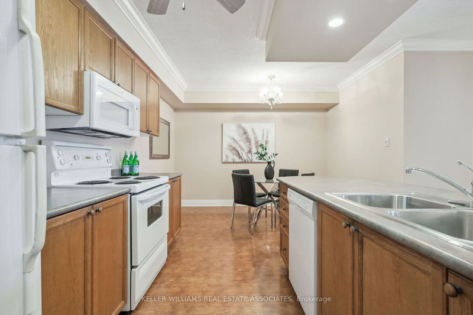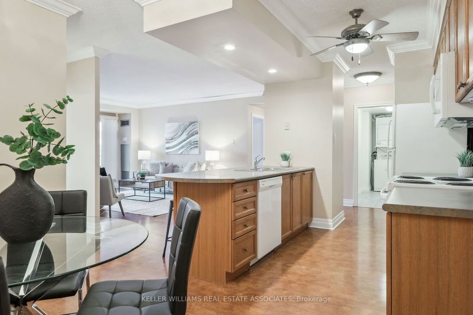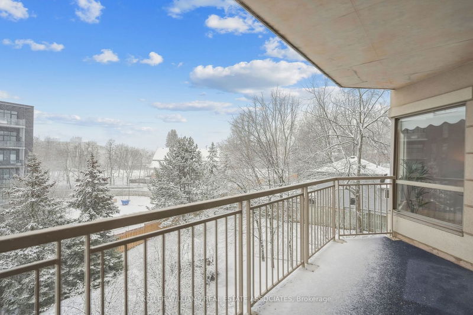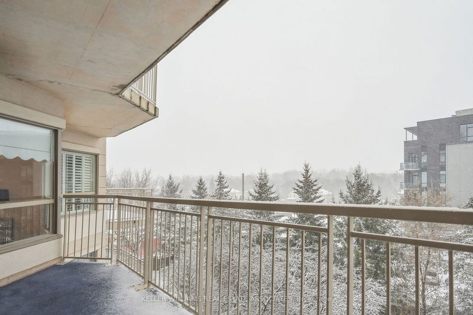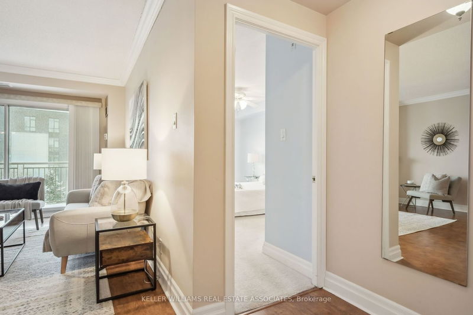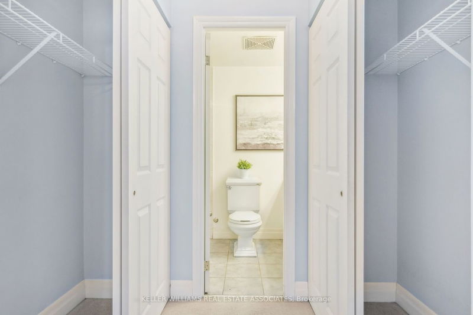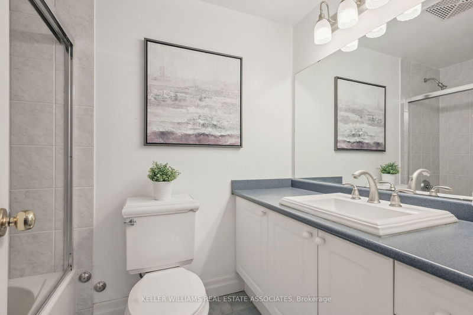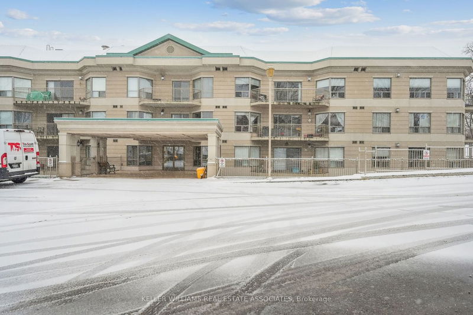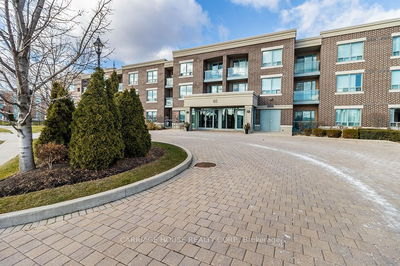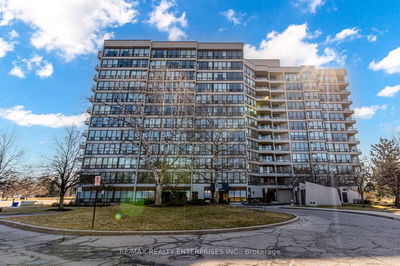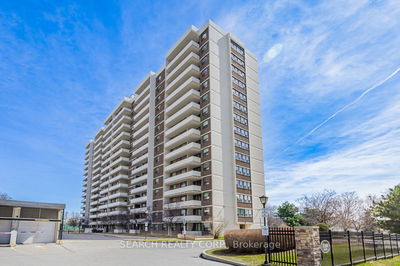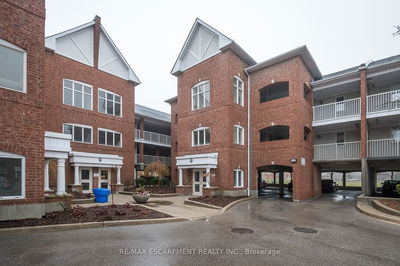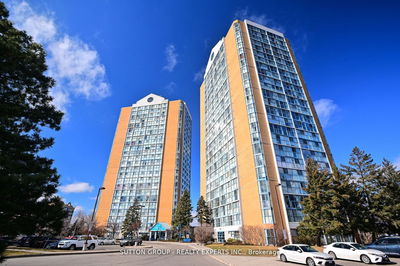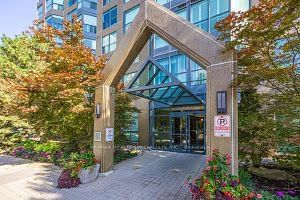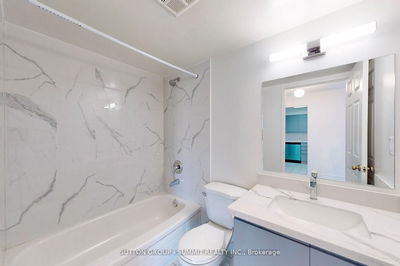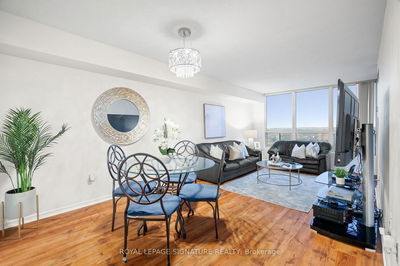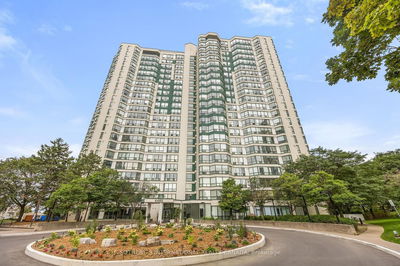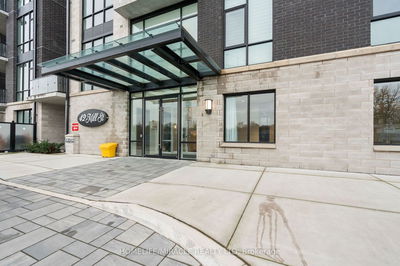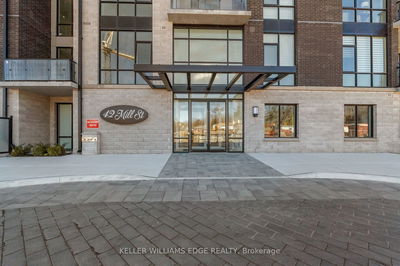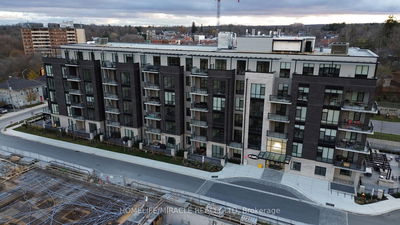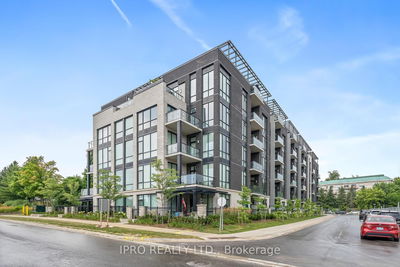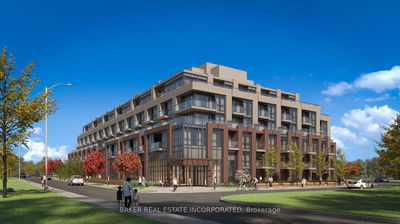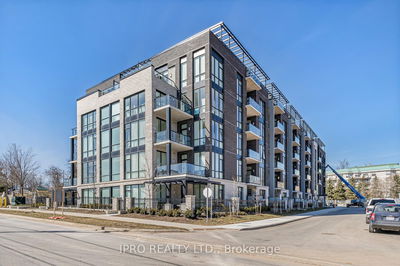Great 2 bedroom, 2 bath floor plan in Victoria Gardens. Spacious living area with fireplace and balcony separates the two bedrooms. Large kitchen with breakfast area/dining area. Bright and cheerful. building features party room, library, and billiards table. Ensuite laundry. Condo fees include heat, A/C, and water. Unit comes with one parking spot outside and one locker. Walk to downtown and to GO Train Station.
详情
- 上市时间: Thursday, January 11, 2024
- 3D看房: View Virtual Tour for 402-24 Chapel Street
- 城市: Halton Hills
- 社区: Georgetown
- 详细地址: 402-24 Chapel Street, Halton Hills, L7G 6A7, Ontario, Canada
- 厨房: Breakfast Bar, B/I Dishwasher, Recessed Lights
- 客厅: Crown Moulding, Fireplace, W/O To Balcony
- 挂盘公司: Keller Williams Real Estate Associates - Disclaimer: The information contained in this listing has not been verified by Keller Williams Real Estate Associates and should be verified by the buyer.

