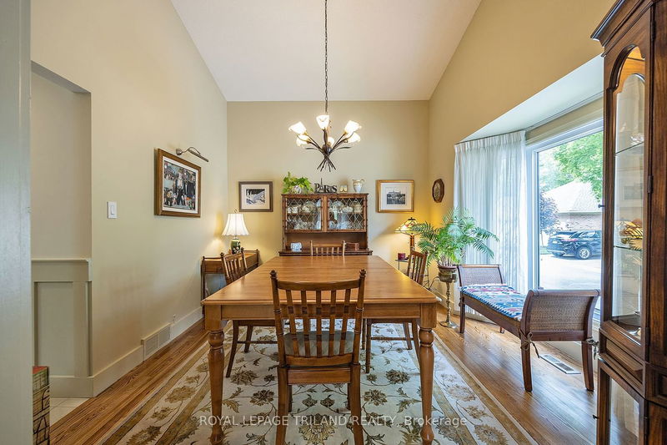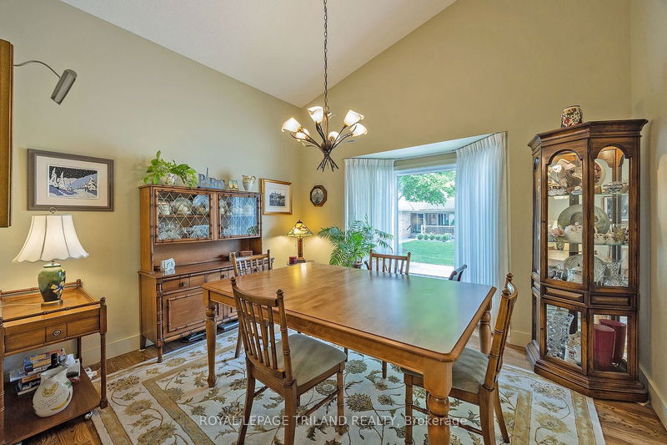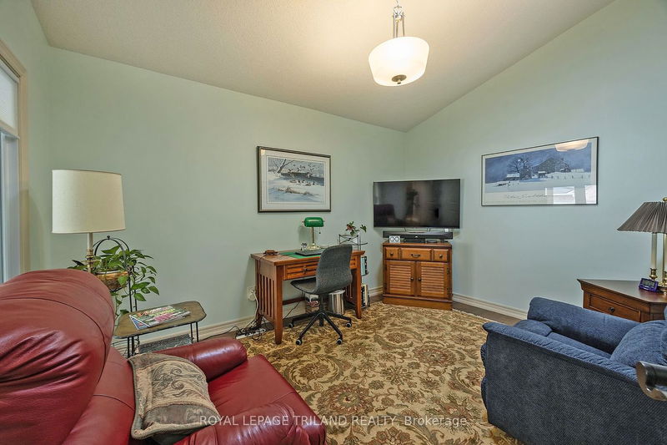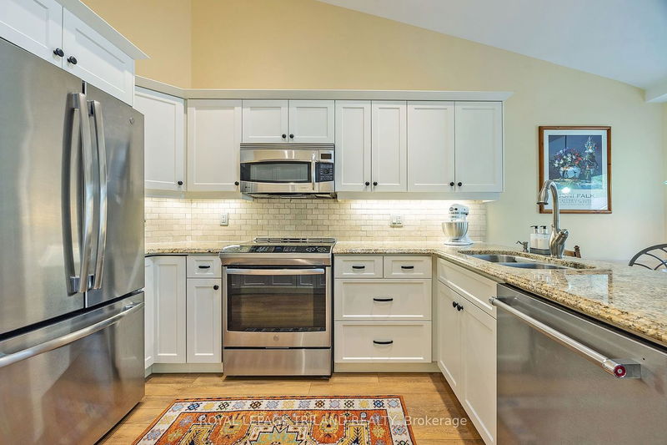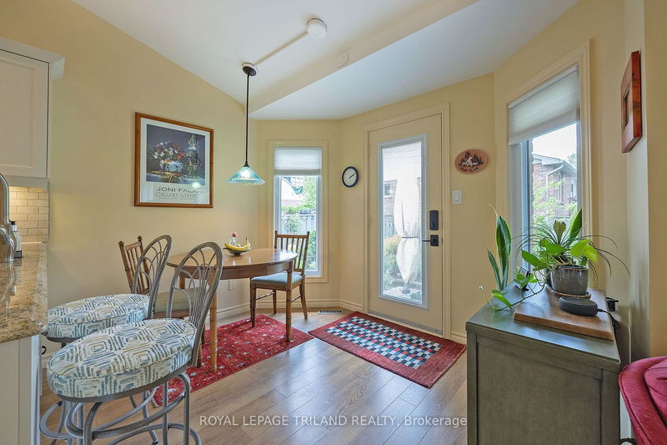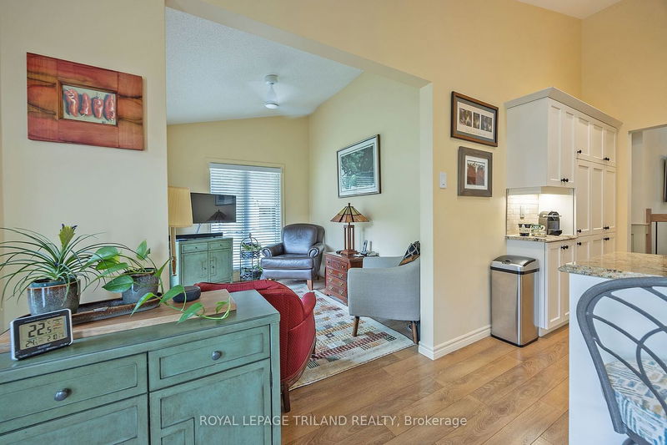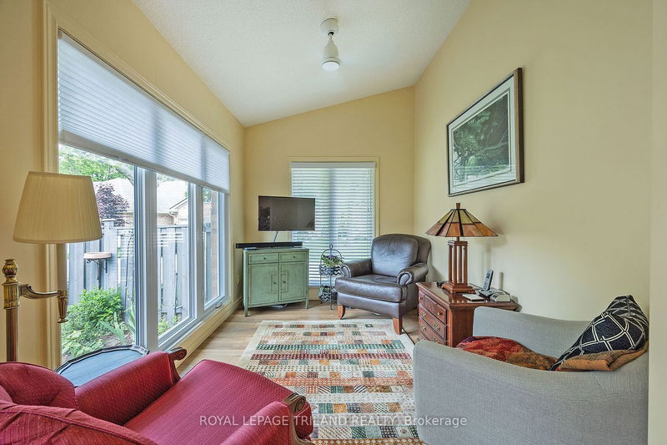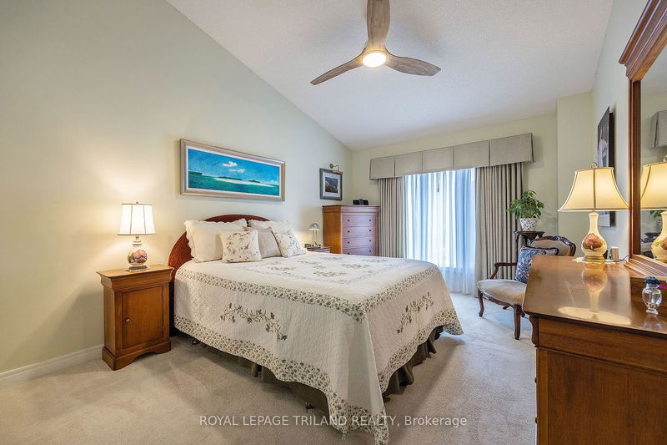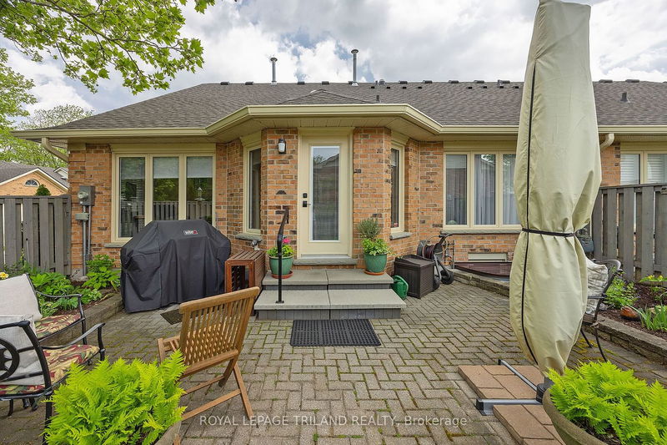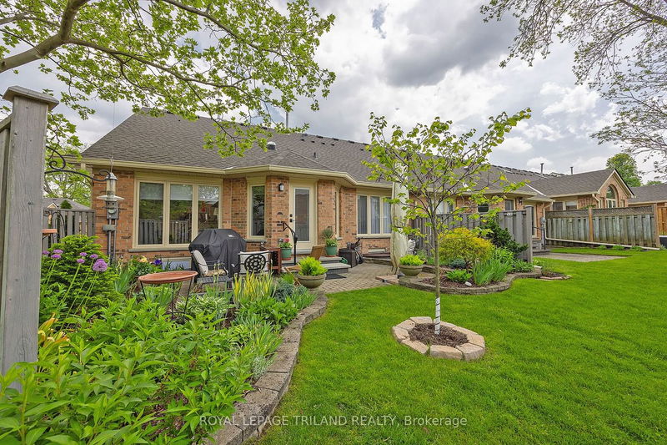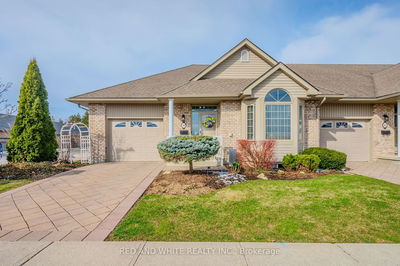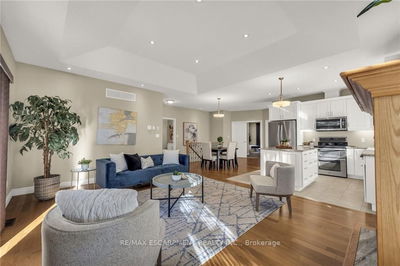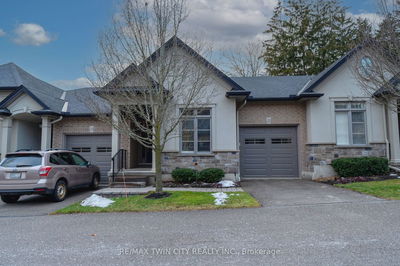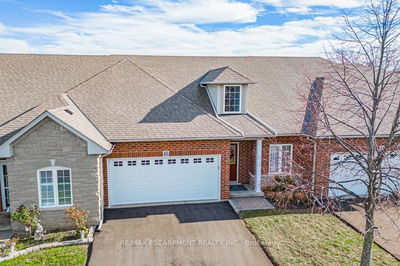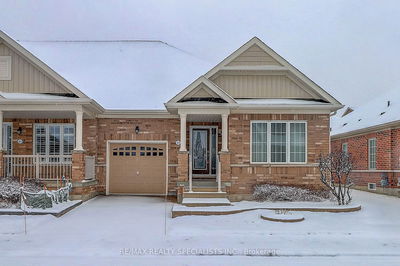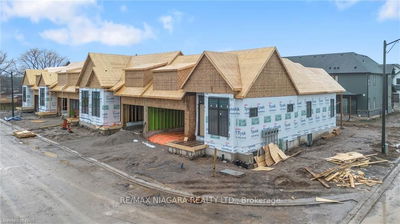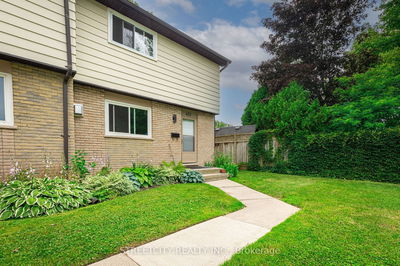Location, Location, Location! Discover a completely remodeled condominium in Byron's most sought-after complex at River Ridge! This gorgeous, bright end unit features vaulted ceilings and new flooring throughout. Enjoy the convenience of main floor laundry and a double car garage. The living room boasts a gas fireplace connected to the formal dining room, with views of the covered front porch. The spacious eat-in kitchen is a chef's delight, with white cabinetry, stainless steel appliances, granite countertops, and ambient lighting. It overlooks the den/sunroom, offering views of the beautifully landscaped backyard. The primary bedroom is a serene retreat with a vaulted ceiling, new broadloom, a ceiling fan with remote control, and a walk-in closet. Ensuite features an accessible barrier-free oversized walk-in shower with a bench and grab bar. A spacious office can easily serve as a second bedroom/guest room. The main floor's 2-piece bath has been stylishly renovated, complete with custom built-in linen/storage cabinets. Downstairs, you'll find a bright and spacious great room with a gas fireplace, an additional bedroom, and a 4-piece bathroom. The basement also offers a storage/workroom with an oak vanity and a stainless steel sink. High-efficiency furnace, A/C, tankless water heater, and water softener, all new in 2019, plus a new Ecobee digital wifi thermostat installed in 2023. Enjoy outdoor living on the back patio or the private front porch. Take a leisurely stroll to nearby Springbank Park or walk to local conveniences including a grocery store, LCBO, drug stores, restaurants, and medical offices. Don't miss out on this stunning homebook your showing today!
详情
- 上市时间: Tuesday, May 21, 2024
- 3D看房: View Virtual Tour for 10-1331 Commissioners Road W
- 城市: London
- 社区: East B
- 交叉路口: Commissioners Rd & Boler
- 详细地址: 10-1331 Commissioners Road W, London, N6K 1E2, Ontario, Canada
- 厨房: Main
- 客厅: Main
- 家庭房: Bsmt
- 挂盘公司: Royal Lepage Triland Realty - Disclaimer: The information contained in this listing has not been verified by Royal Lepage Triland Realty and should be verified by the buyer.







