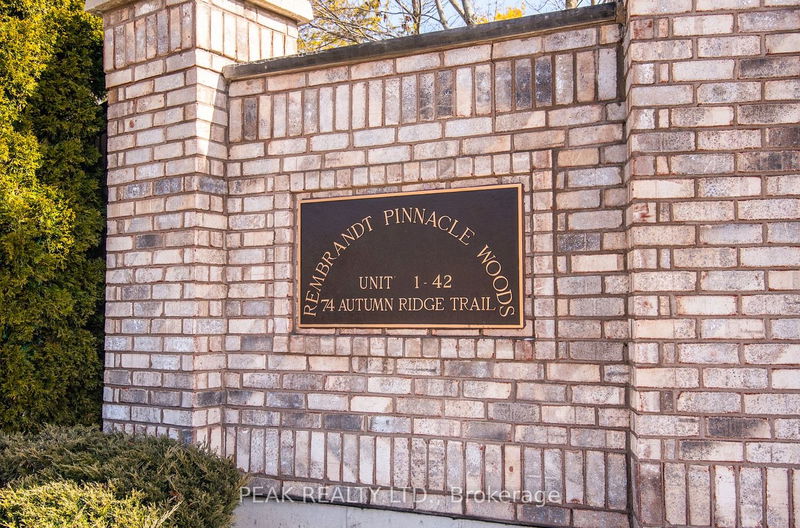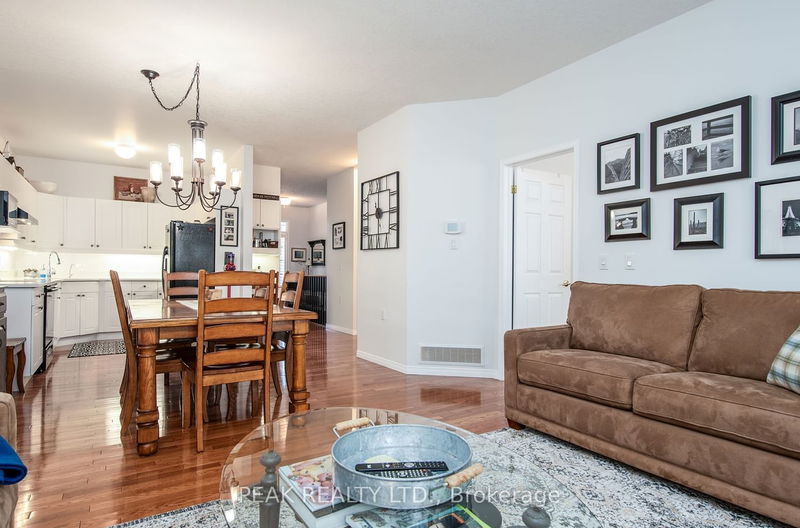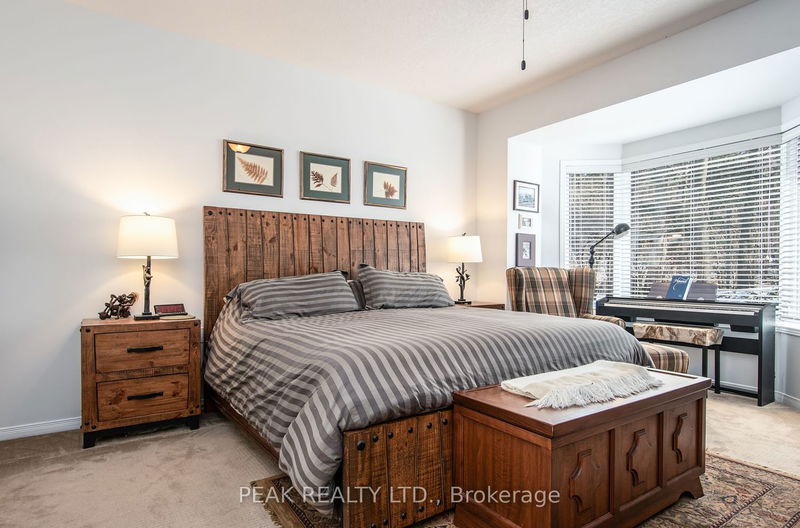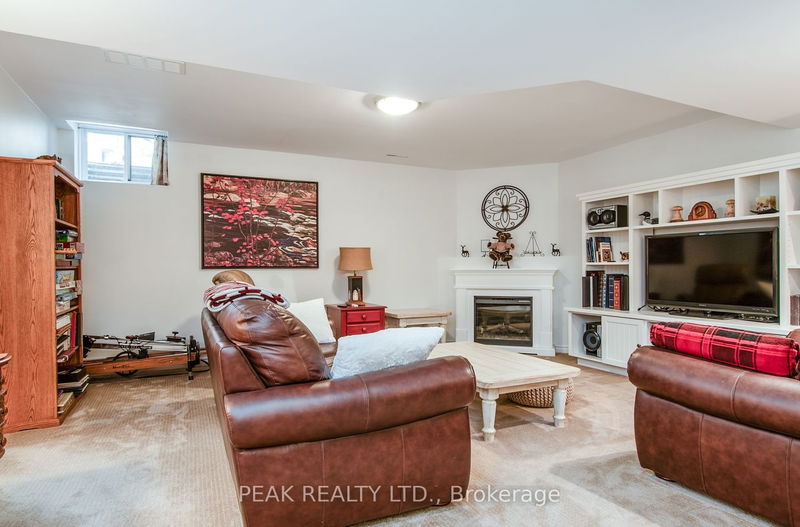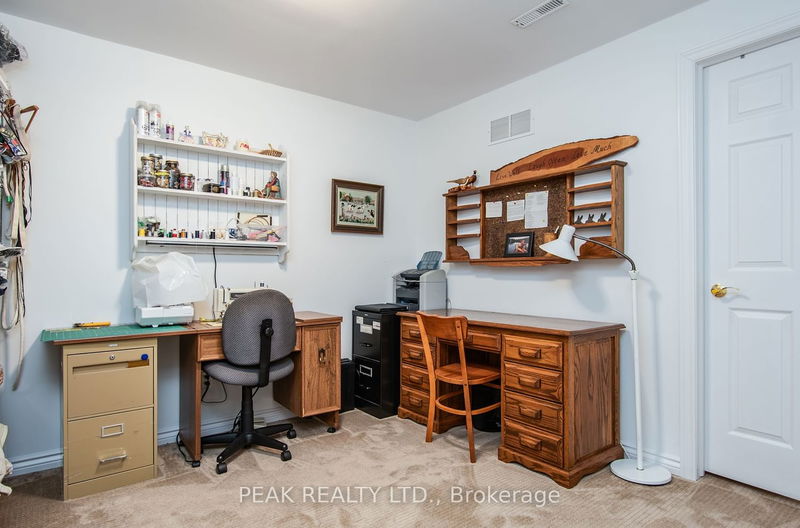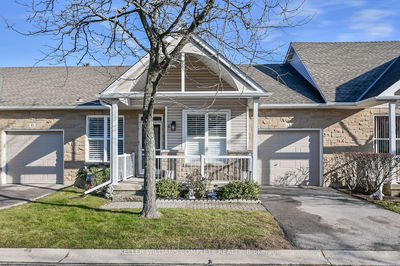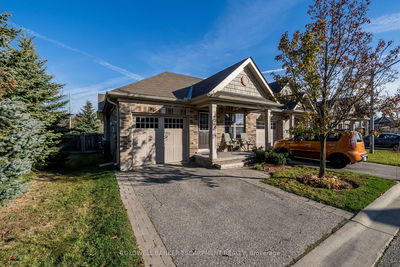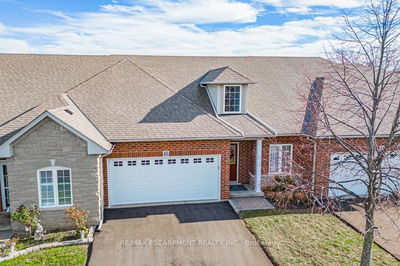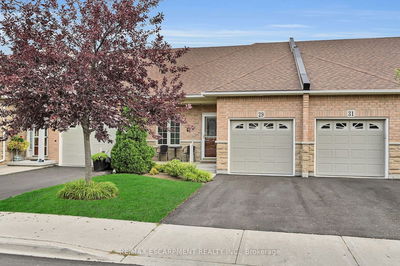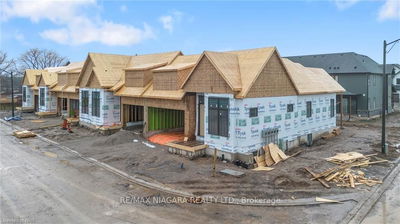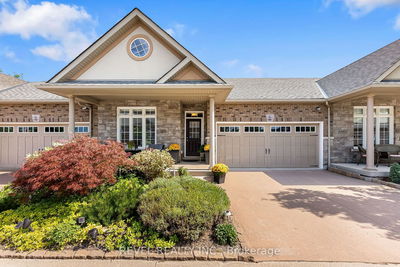Meticulous maintained executive bungalow townhome condominium located in upscale area of Southwest Kitchener backing onto private condo owned treed space with quick access to Hwy 401, shopping, public transit, nature trails and parks. Open concept floor plan with over 2000 sq ft living space featuring 2 bedrooms, 3 baths, updated kitchen, walkout to private sunny deck, generous primary bedroom with ensuite access, gas FP in living room, fully finished basement with office, den, rec room wi electric FP, workshop/utility room & 3pce bath. Attached garage, main floor laundry, appliances, water softener, central air, reverse osmosis, walkout to sunny private deck with view to exclusive treed area for owners. ample visitor parking for guests. Absolutely move in ready for you to have the benefit of carefree living !! Do not delay book your showing today !
详情
- 上市时间: Tuesday, March 05, 2024
- 3D看房: View Virtual Tour for 13-74 Autumn Ridge Trail
- 城市: Kitchener
- 交叉路口: Windrush To Autum Ridge Trail
- 详细地址: 13-74 Autumn Ridge Trail, 厨房er, N2P 2M4, Ontario, Canada
- 客厅: Gas Fireplace, Hardwood Floor, W/O To Deck
- 厨房: B/I Dishwasher, Ceramic Back Splash, Quartz Counter
- 挂盘公司: Peak Realty Ltd. - Disclaimer: The information contained in this listing has not been verified by Peak Realty Ltd. and should be verified by the buyer.




