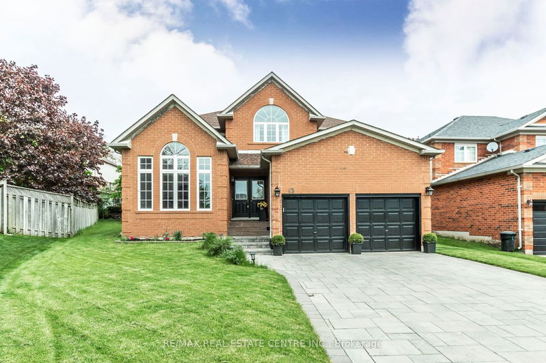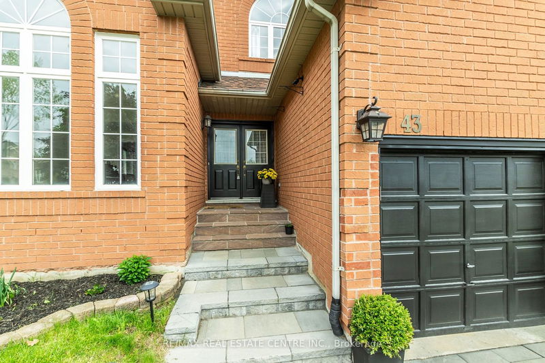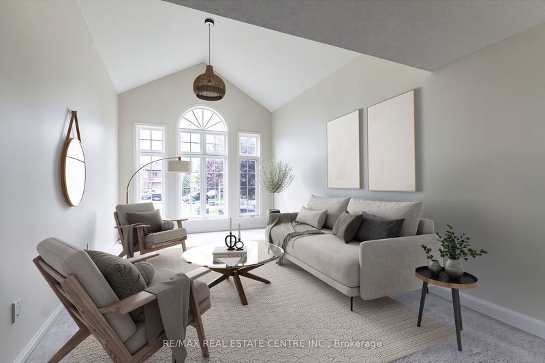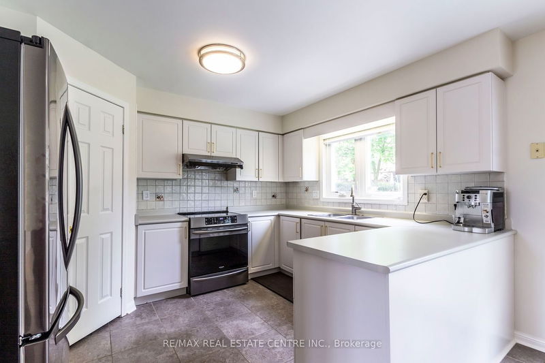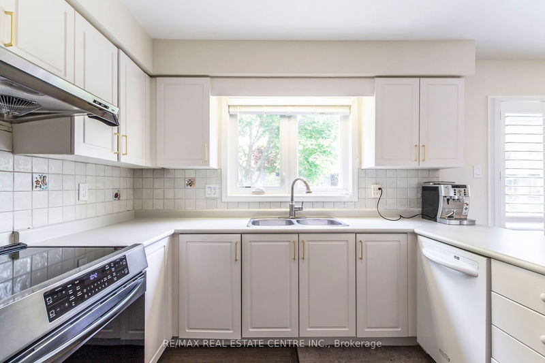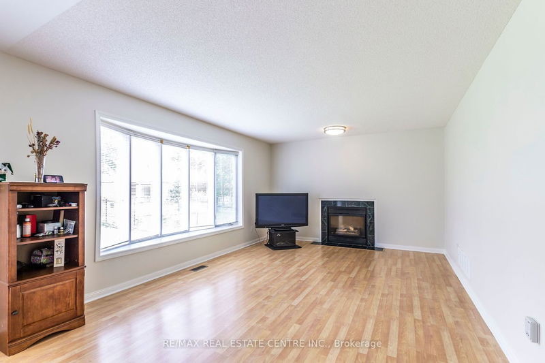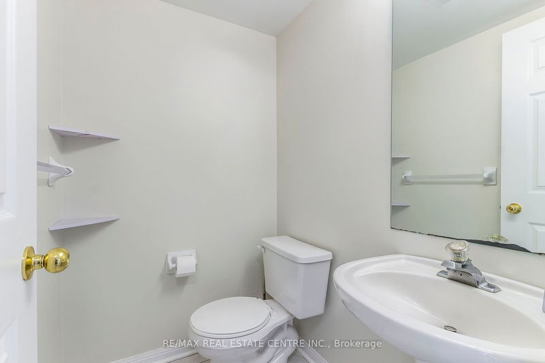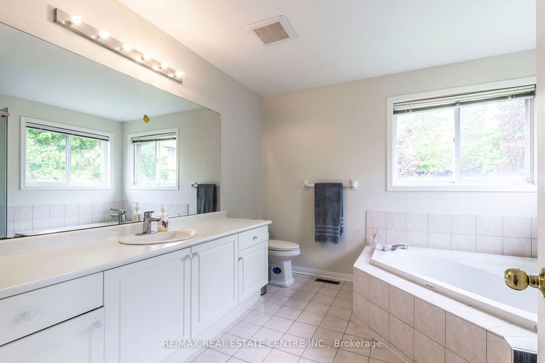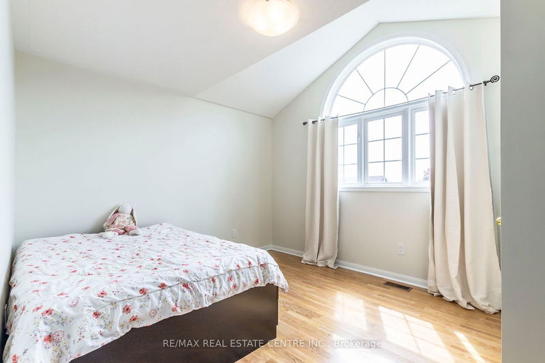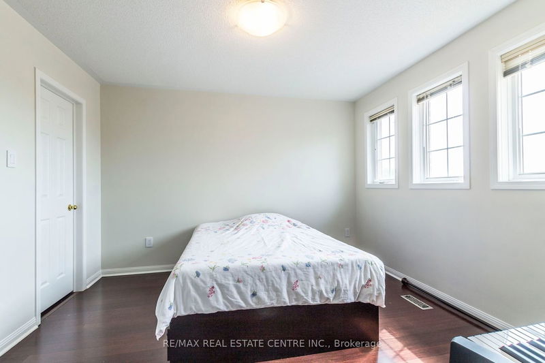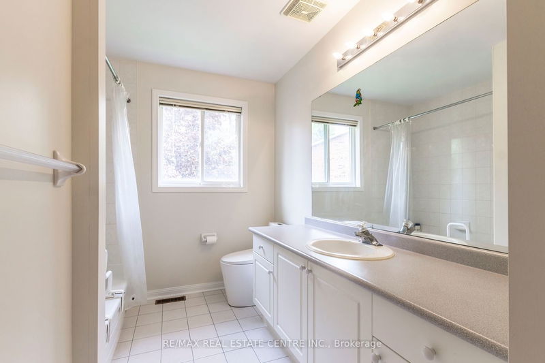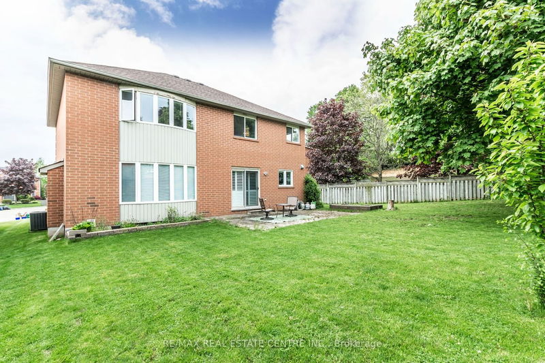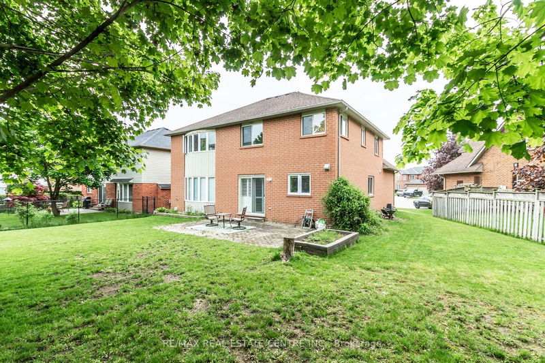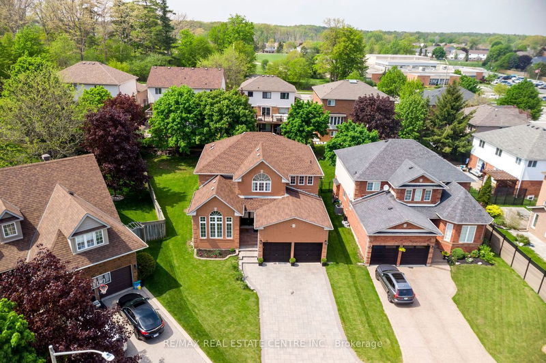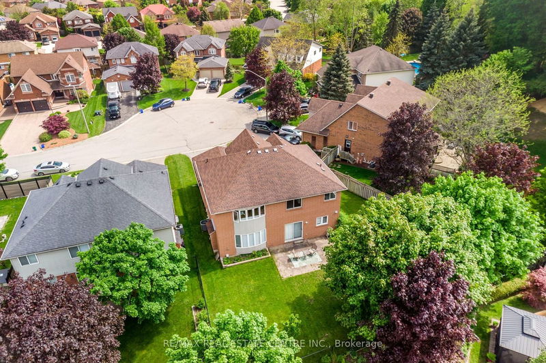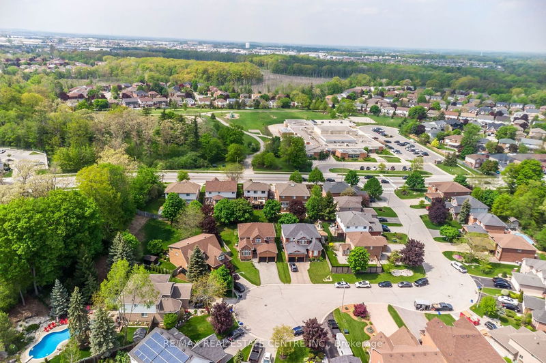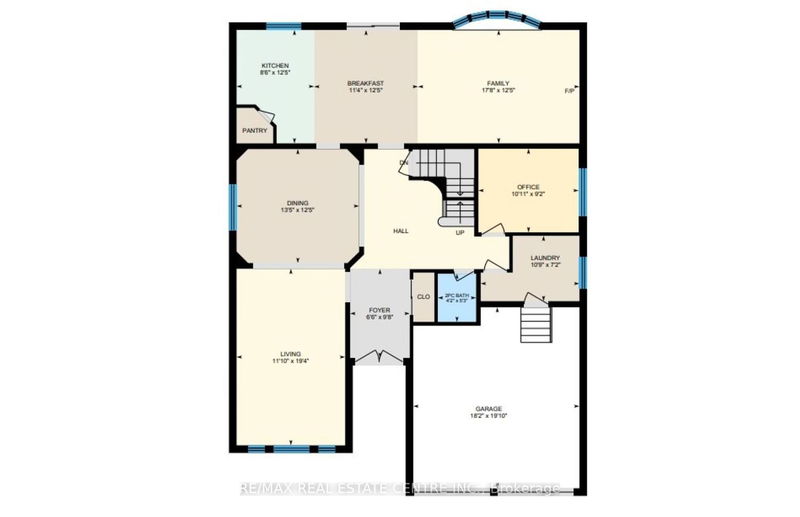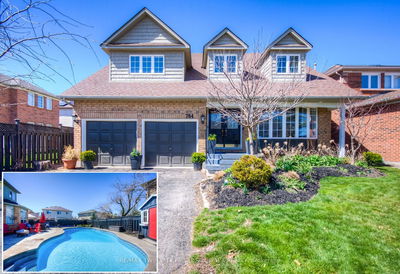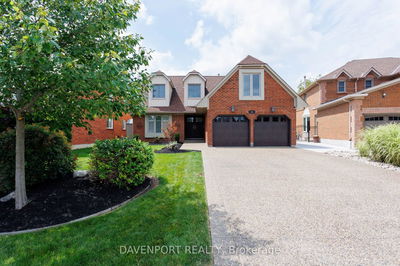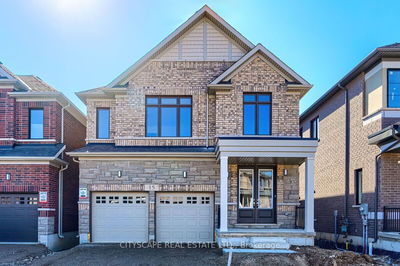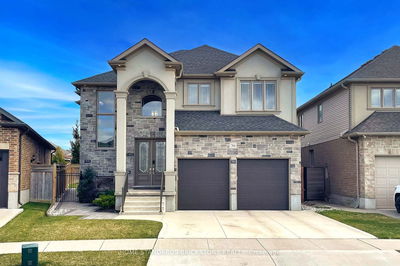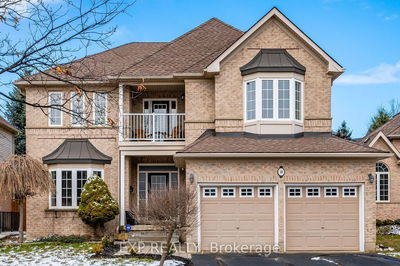All brick, 2-storey, 4-bed, 2+1-bath home on a pie shaped lot, at the end of a peaceful cul-du-sac, in a family-oriented neighbourhood. This home boasts over 2,800 sq ft of open-concept living, and large windows that provide plenty of light throughout. Kitchen complete with S/S appliances, ample counter space, W/I pantry and abundance of storage. Main floor includes large foyer, family room, living room with gas fireplace, 2 dining areas, and office doubles as a +1 bed, providing flexibility. Primary suite, features large windows, WIC and 4-pc ensuite. Down the hall are an additional 3 generous bedrooms, and 4-pc bath. The large unfinished basement allows for a new buyers own creativity. Outdoor living is a delight with 85 wide back lot line and well-manicured backyard. Attached 2-car garage adds a practical touch to everyday convenience. Situated in a prime location ensuring easy access to many amenities, parks and schools. Commuters will appreciate the close proximity to hwy 401!
详情
- 上市时间: Tuesday, May 21, 2024
- 3D看房: View Virtual Tour for 43 Chipcase Court
- 城市: Cambridge
- 交叉路口: Saginaw Parkway & Chipcase Court
- 厨房: Main
- 客厅: Main
- 家庭房: Main
- 挂盘公司: Re/Max Real Estate Centre Inc. - Disclaimer: The information contained in this listing has not been verified by Re/Max Real Estate Centre Inc. and should be verified by the buyer.

