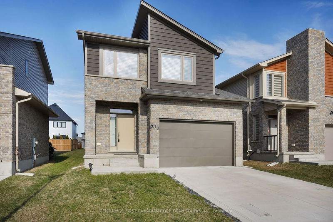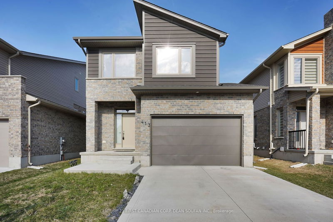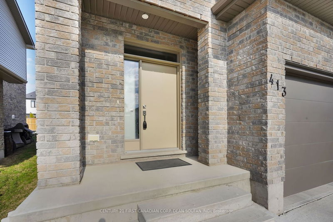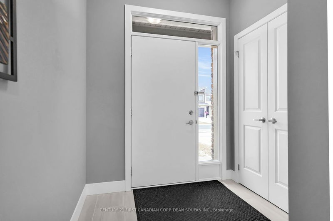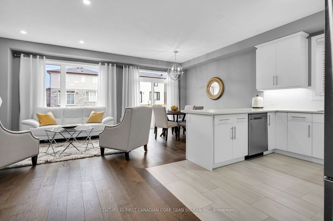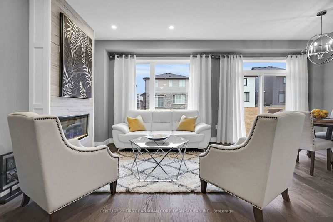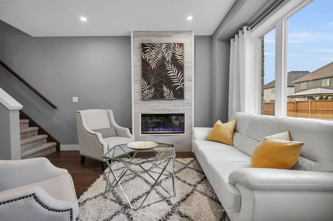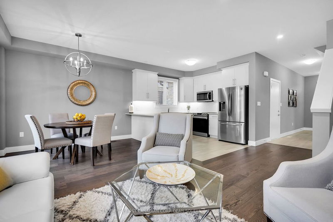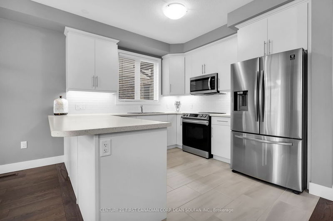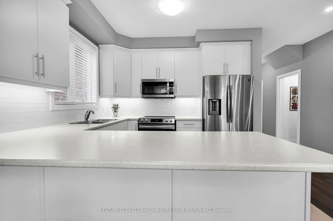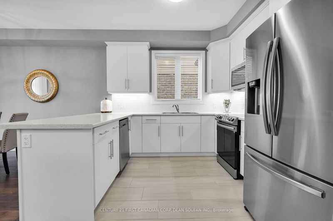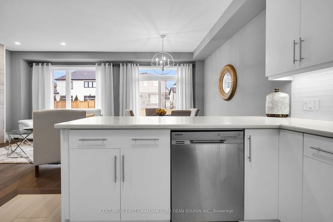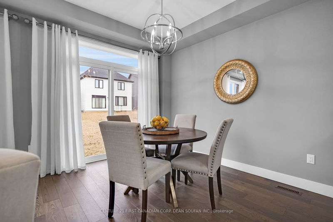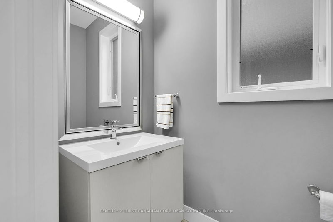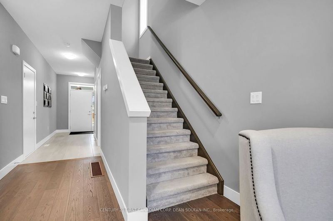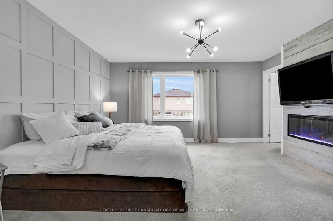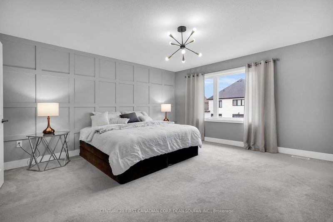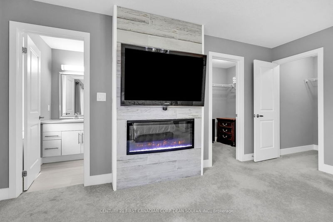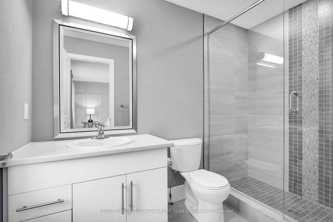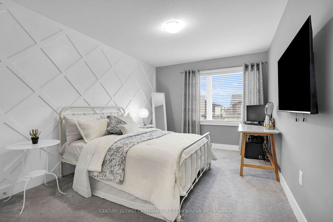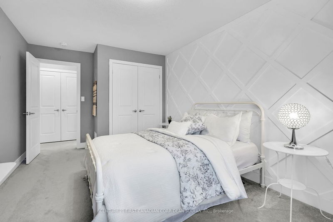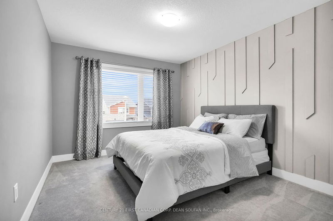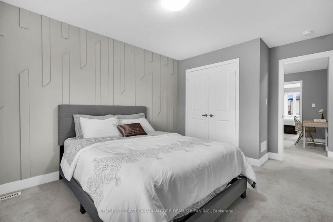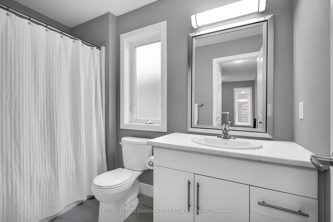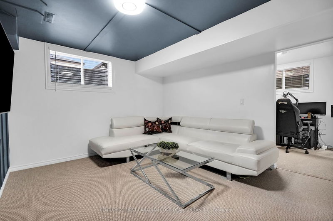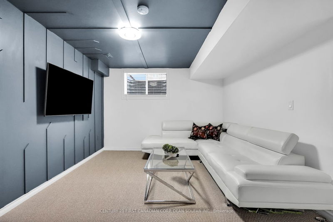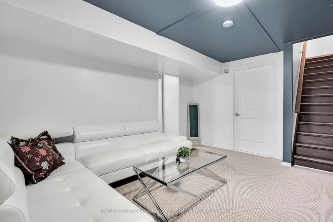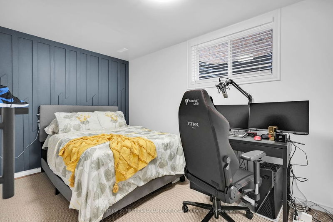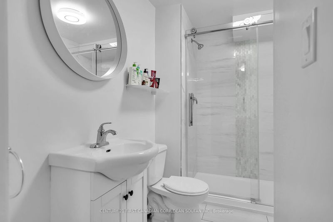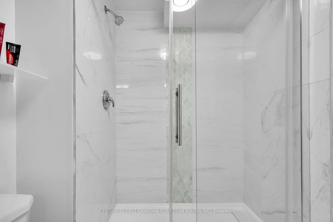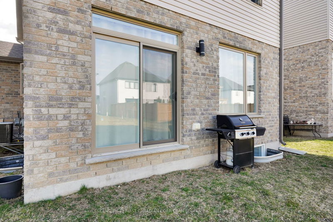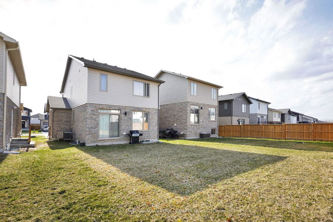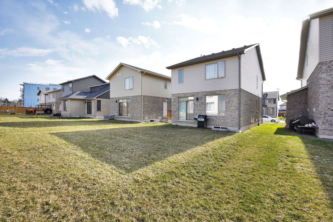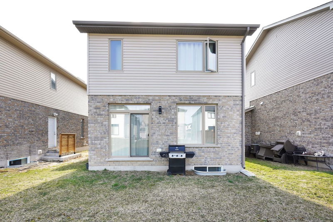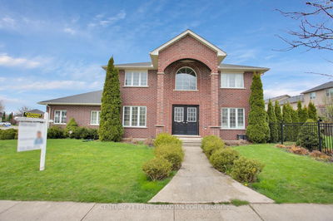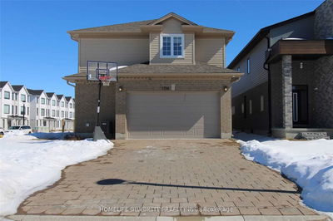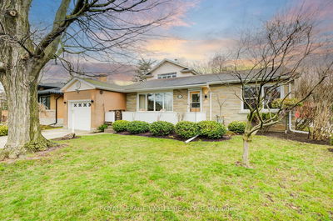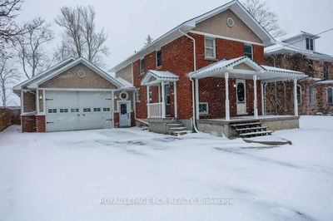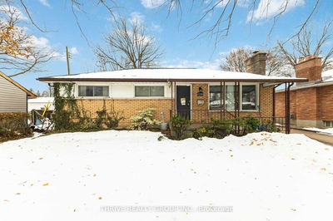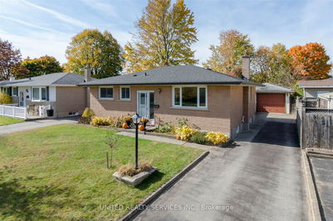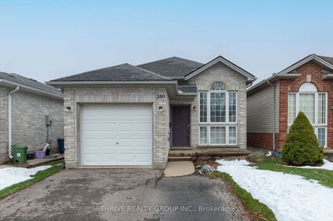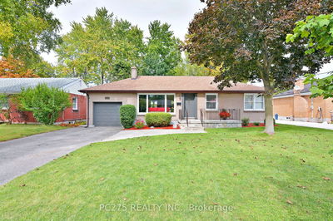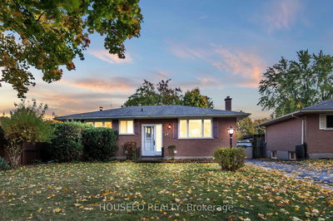Welcome to this exquisite detached home, crafted in 2021 by Ironstone Building Company, one of London's premier builders. Pride of ownership radiates throughout this 2,026 sq.ft residence, featuring 3+1 bedrooms, 3.5 bathrooms, and a spacious 1.5 attached garage.Upon entry, a generous foyer connects to a convenient powder room and the garage. The open-concept main floor unveils an upgraded kitchen and dining area, seamlessly blending into a family room that exudes warmth and invites relaxation. The kitchen boasts ample cabinetry and counter space, catering to both style and functionality. Ascending the stairs, discover a layout that prioritizes spaciousness, offering two larger-than-average rooms, a beautifully appointed main bathroom, and a primary bedroom with his & her closets, complemented by a spectacular 3-piece bathroom. The fully finished basement enhances the living space with a recreation room, a bedroom featuring a full ensuite and closet, and substantial storage space with laundry facilities. The entire area is thoughtfully designed, providing both comfort and convenience. Nestled in a rapidly developing area, this home is poised to become a family hotspot, offering a scenic environment, excellent schools, shopping amenities, and easy access to major roads and highways for seamless city-wide commuting. This property is move-in ready, presenting the perfect opportunity you've been waiting for. Come and experience the charm of this home for yourself!
详情
- 上市时间: Tuesday, April 30, 2024
- 3D看房: View Virtual Tour for 413 Edgevalley Road
- 城市: London
- 社区: East A
- 详细地址: 413 Edgevalley Road, London, N5V 0C2, Ontario, Canada
- 客厅: Fireplace
- 厨房: Main
- 挂盘公司: Century 21 First Canadian Corp. Dean Soufan Inc. - Disclaimer: The information contained in this listing has not been verified by Century 21 First Canadian Corp. Dean Soufan Inc. and should be verified by the buyer.

