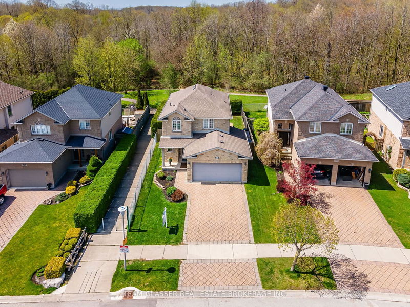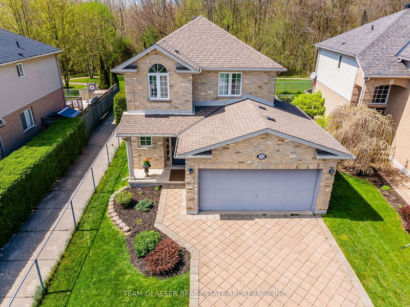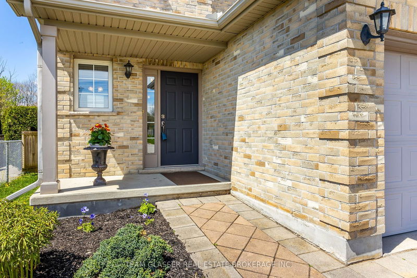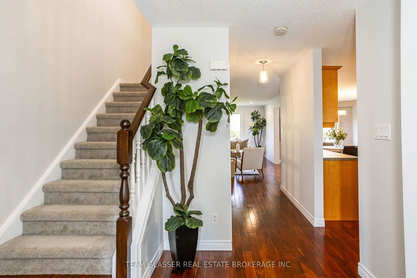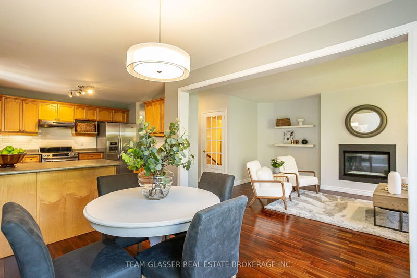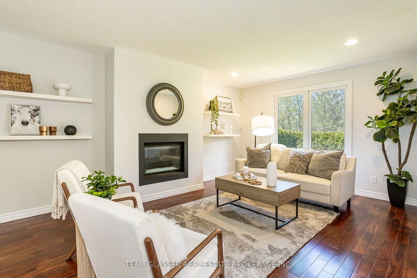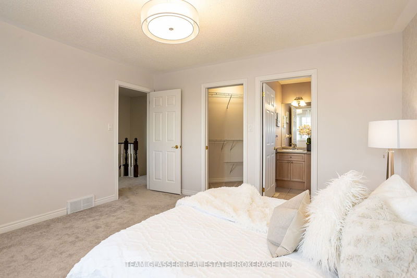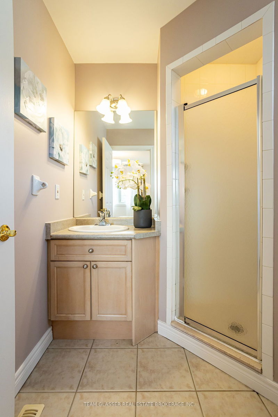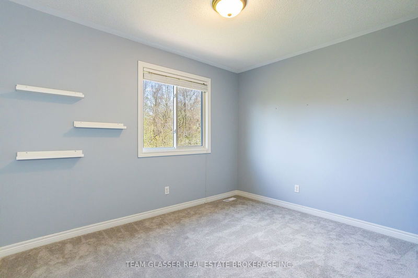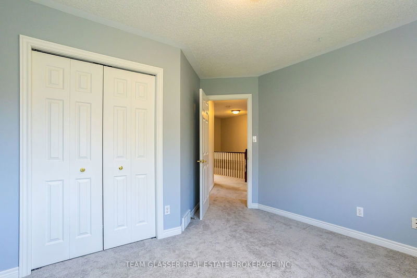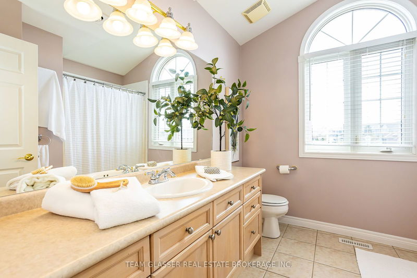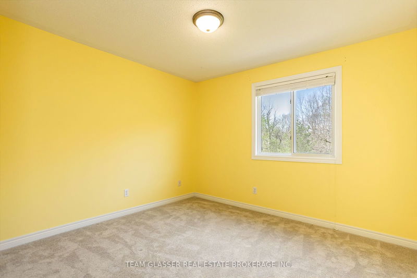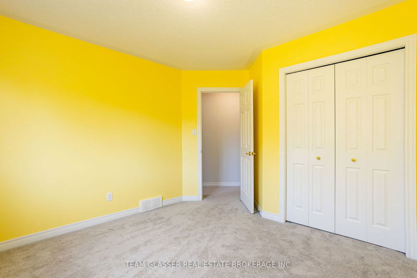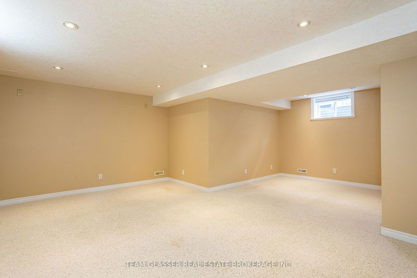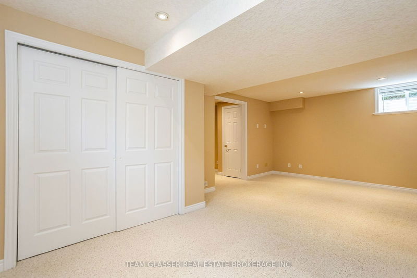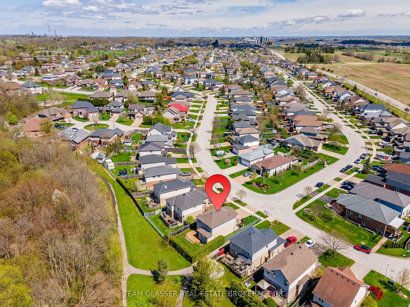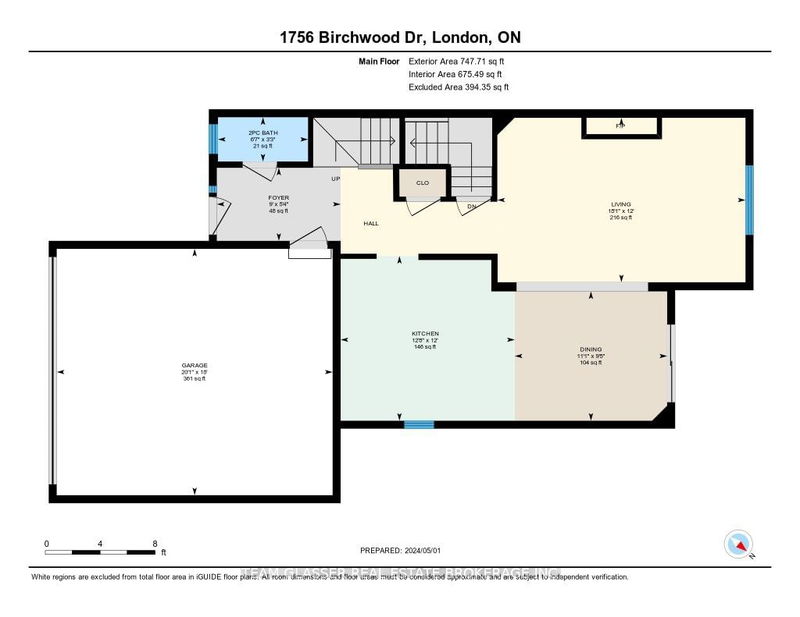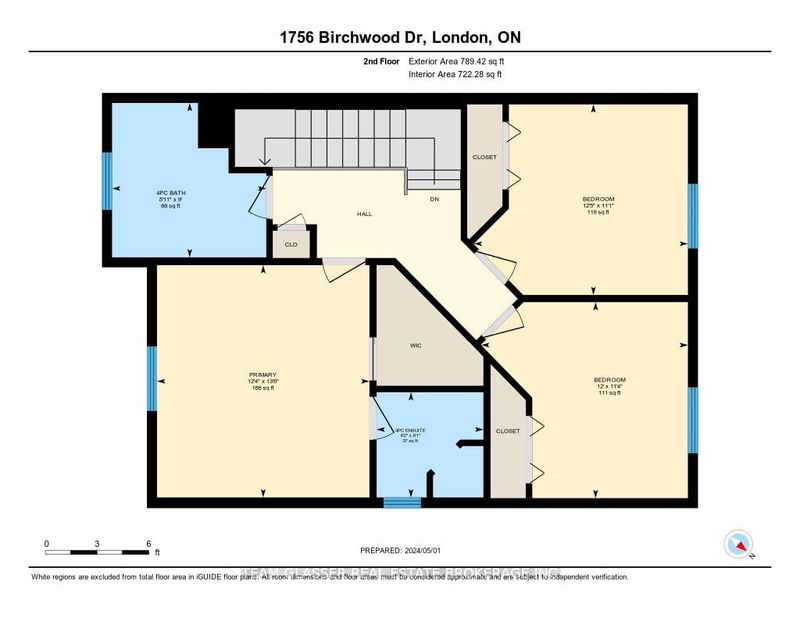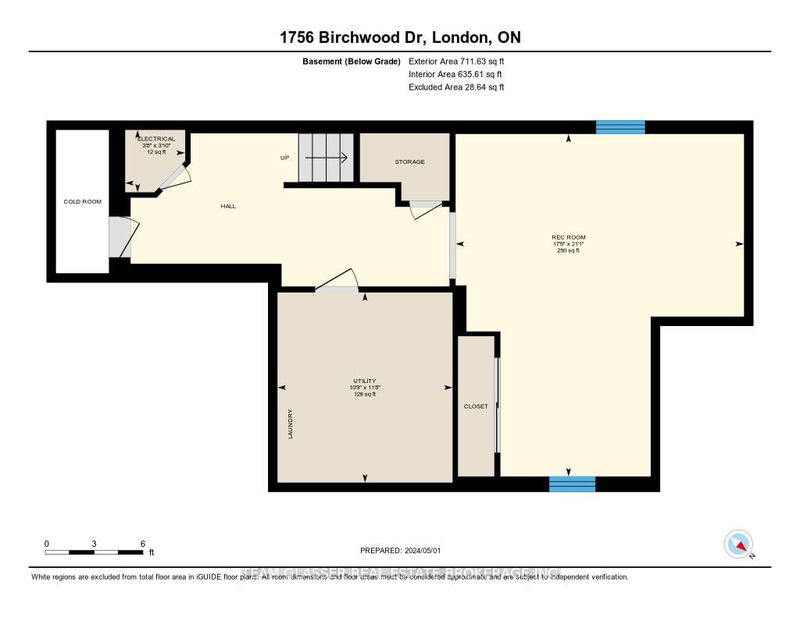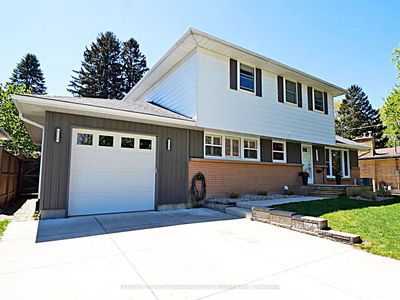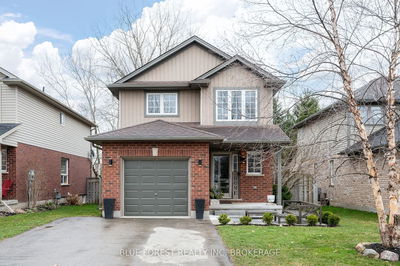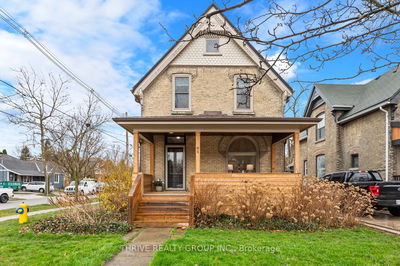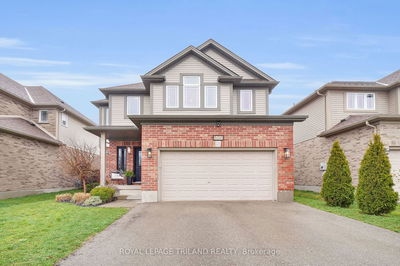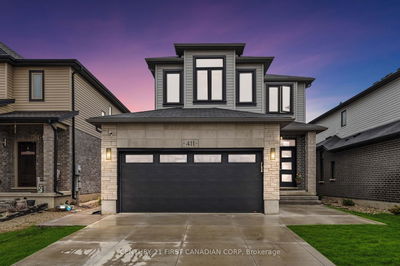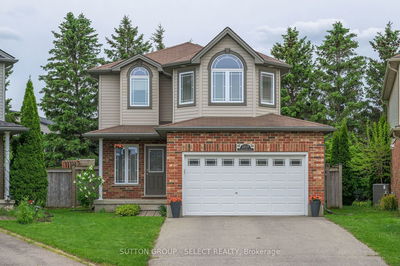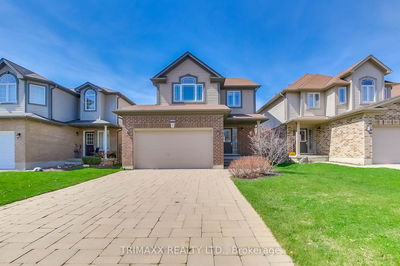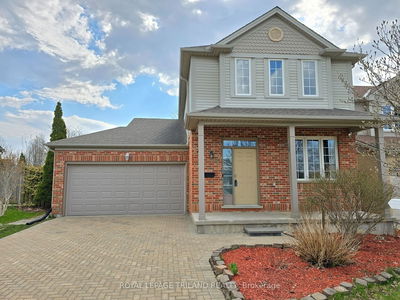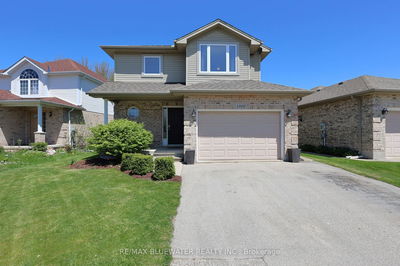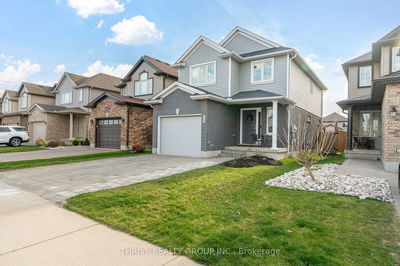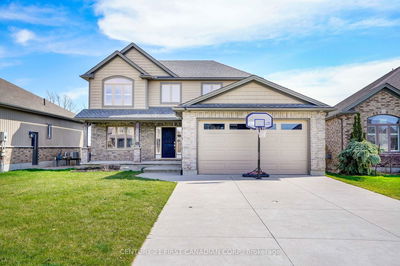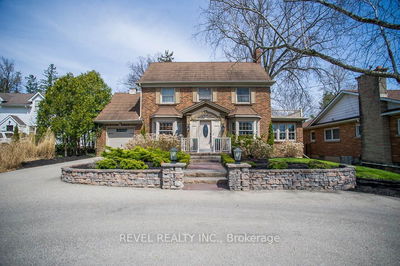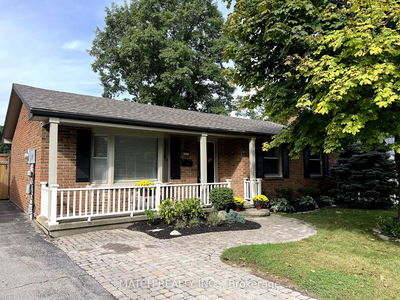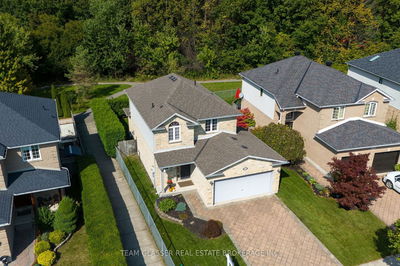Welcome to this sensational sanctuary in the secluded enclave of Summercrest Estates! Experience the serene ambiance and tranquility of this meticulously maintained family home, nestled against beautiful, forested parkland. Step inside to discover gleaming Walnut engineered floors, a spacious kitchen with plenty of cabinets, countertops, a newer backsplash & stainless steel appliances, seamlessly connected to the dining and family room with a cozy gas fireplace, an ideal space for entertaining or just enjoying your space! Outside you will love the serenity of the fully fenced private yard, complete with a large deck with a convenient gas BBQ hookup. Upstairs, newer soft and plush carpets lead to bright and spacious bedrooms, including a luxurious primary suite with a walk-in closet and a 3pc ensuite. The professionally finished basement offers versatile spaces, including a potential bedroom setup with a large window & closet, along with a cold storage/cellar and a rec room. With its proximity to parks, trails, shopping, Boler Mountain, and the allure of court location living, you should seize the opportunity to embrace life in this vibrant, welcoming and safe community. Come and check out this amazing home! The price is negotiable and the sellers are ready to review offers at anytime.
详情
- 上市时间: Friday, May 10, 2024
- 3D看房: View Virtual Tour for 1756 BIRCHWOOD Drive
- 城市: London
- 社区: South K
- 详细地址: 1756 BIRCHWOOD Drive, London, N6K 4X2, Ontario, Canada
- 厨房: Hardwood Floor, Stainless Steel Appl, Large Window
- 客厅: Hardwood Floor, Gas Fireplace, Crown Moulding
- 挂盘公司: Team Glasser Real Estate Brokerage Inc. - Disclaimer: The information contained in this listing has not been verified by Team Glasser Real Estate Brokerage Inc. and should be verified by the buyer.

