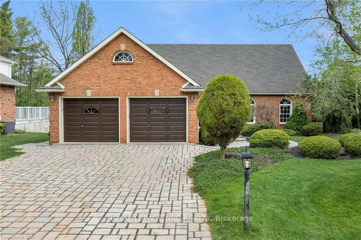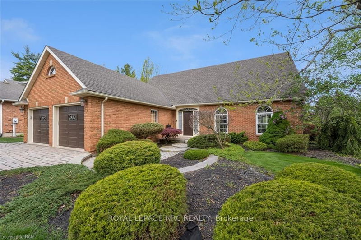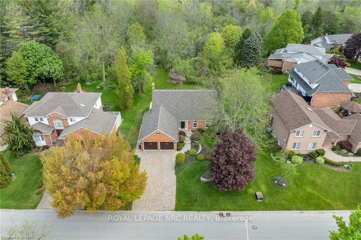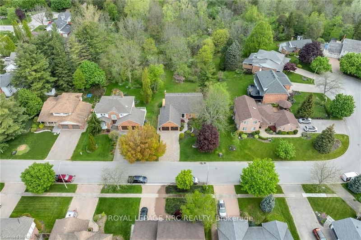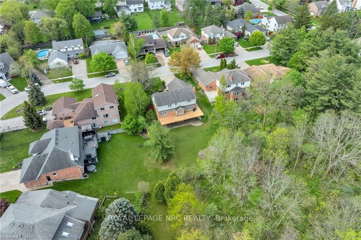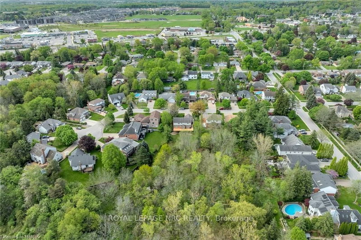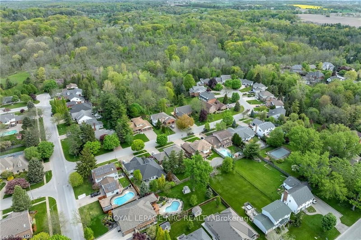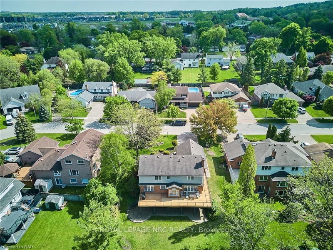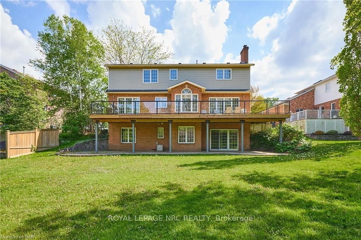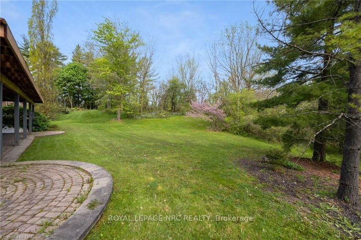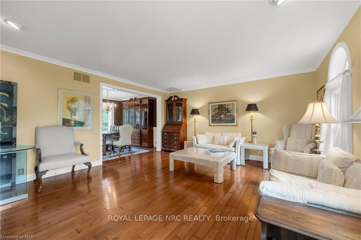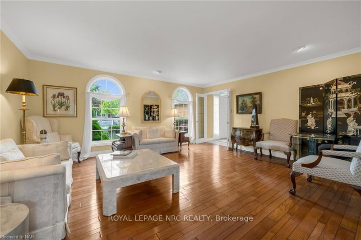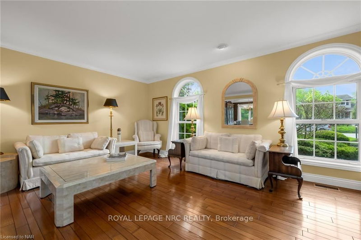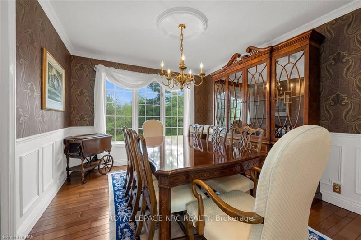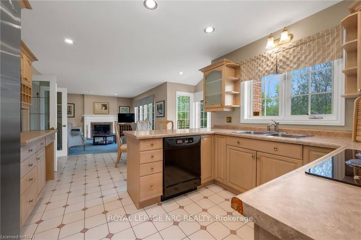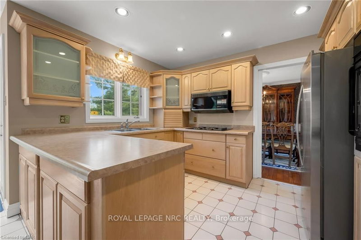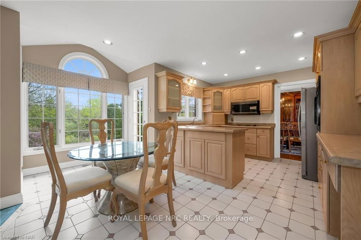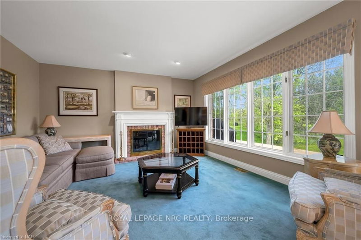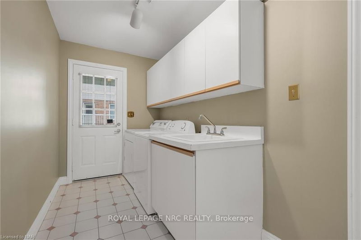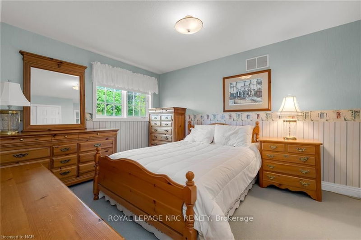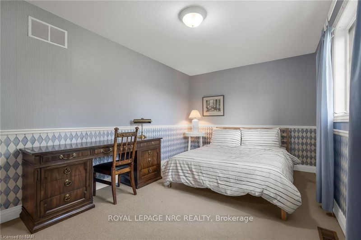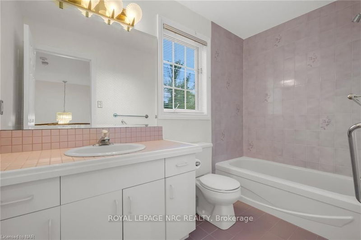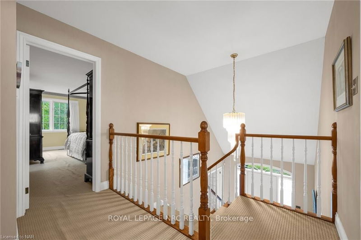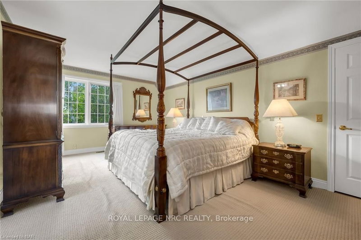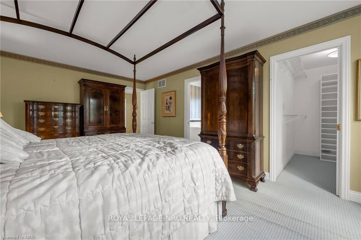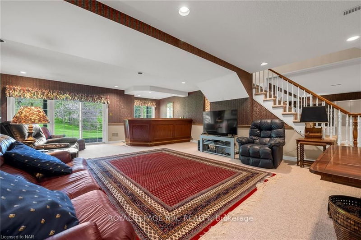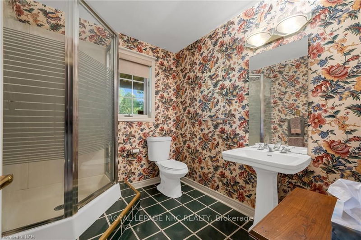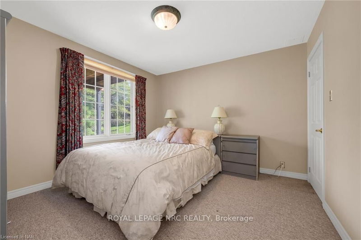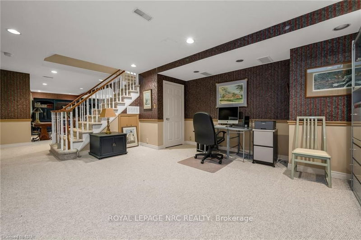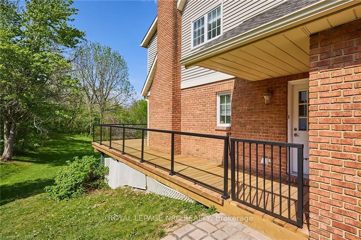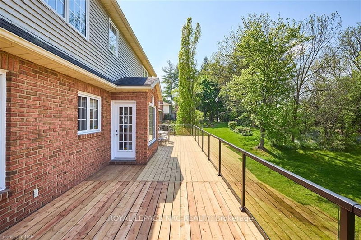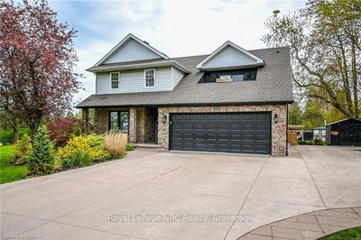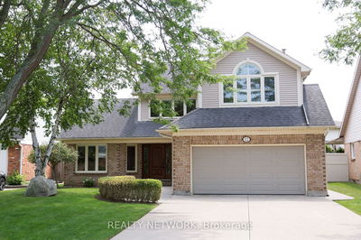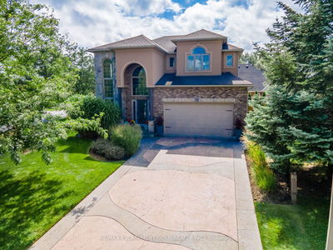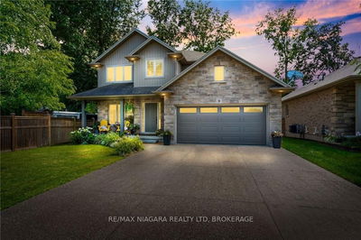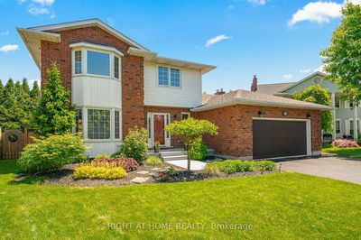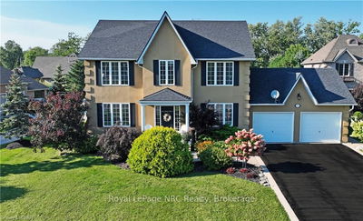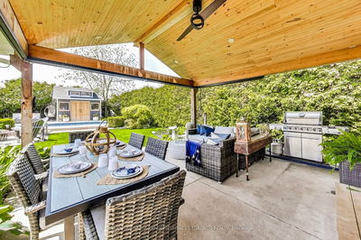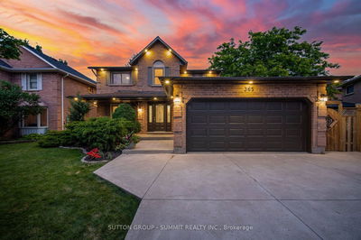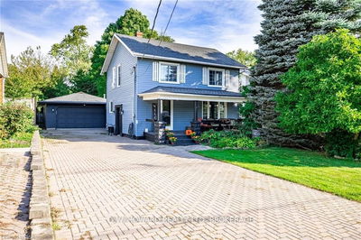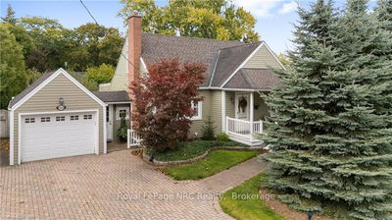No rear neighbours! Welcome to Fonthill's most exclusive neighbourhood. This well manicured, stately property rests on a premium walkout lot that overlooks lush greenspace and is within walking distance to the best amenities in Fonthill. A newly completed deck that spans the entire rear of the home is the perfect place to start the day with a coffee or end it with a cocktail - If you love the tranquility of the great outdoors then surely this is the home for you.The main floor is beautifully filled with natural light and boasts gleaming hardwood floors, a spacious family room, formal dining room, a well equipped eat-in kitchen with a stunning view of the ravine, a cozy living room with a wood burning fireplace, a 2 piece bathroom and a large mud/laundry room. Travel upstairs to find a serene primary bedroom with walk-in closet and 4 piece ensuite bathroom, 2 additional bedrooms and another full 4 piece bathroom. The home's fully finished walkout basement allows your family to enjoy recreation space without listing the view of the ravine behind. The basement offers a massive rec room with built-in cabinets & gas fireplace, a large wet bar, 3 piece bathroom, a fourth bedroom, office space and a massive workshop/storage space that is located under the garage. A separate staircase from the workshop leads up to both the garage and exterior of the home. Parking for 6 available between the interlocking brick driveway and attached 2 car garage. Just minutes to Shorthills Provincial Park, restaurants, and downtown Fonthill shopping. Not far from the 406, Highway 20 and easy access to the QEW via Victoria Ave. Only a short drive to most of Niagara's best golf courses and wineries. Lovingly maintained and offered by the original owners - This is the perfect place to raise a family - Don't delay!
详情
- 上市时间: Monday, May 13, 2024
- 3D看房: View Virtual Tour for 7 Leslie Place
- 城市: Pelham
- 交叉路口: HWY 20, Hurricane-Station
- 客厅: Main
- 家庭房: Main
- 厨房: Eat-In Kitchen
- 挂盘公司: Royal Lepage Nrc Realty - Disclaimer: The information contained in this listing has not been verified by Royal Lepage Nrc Realty and should be verified by the buyer.

