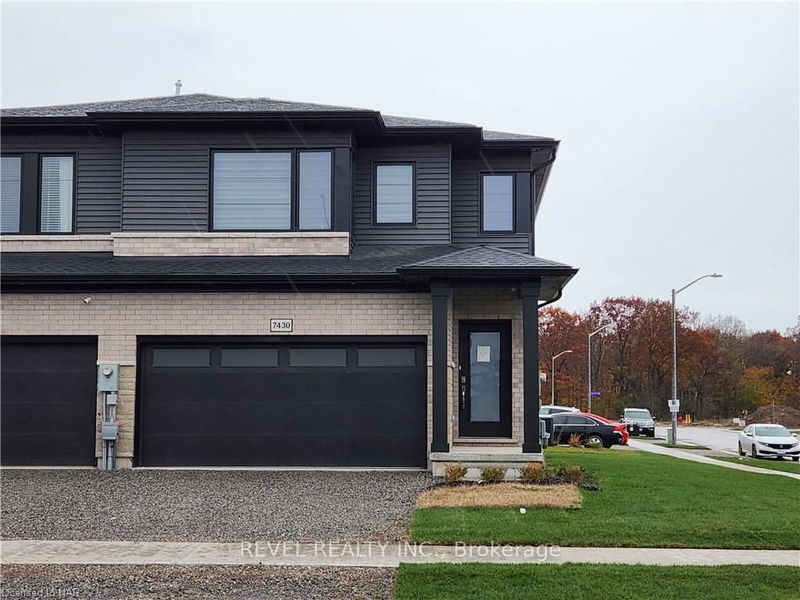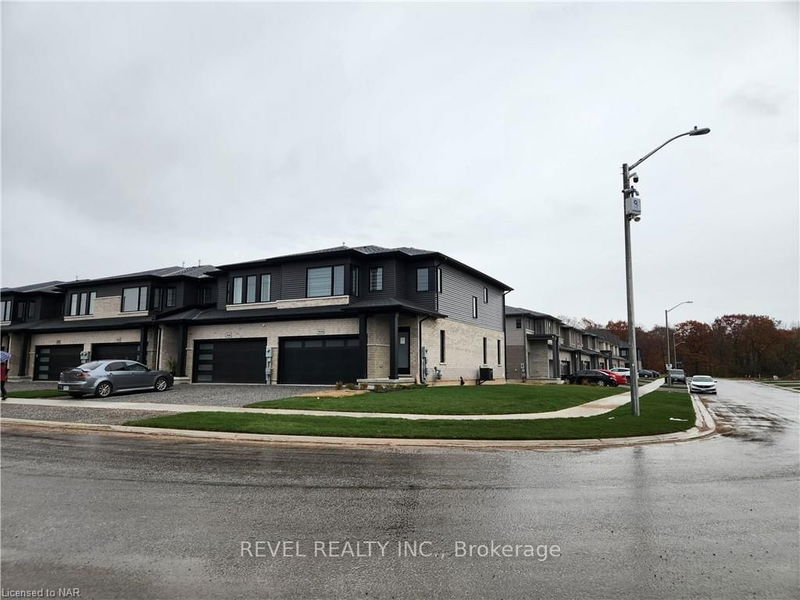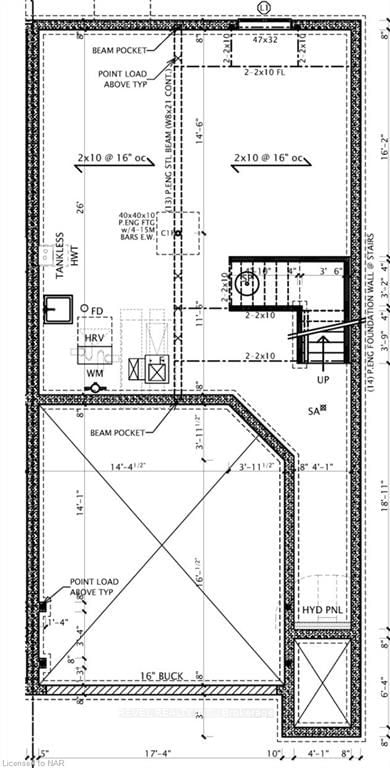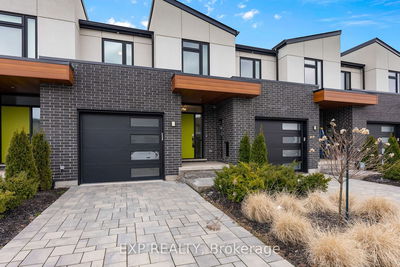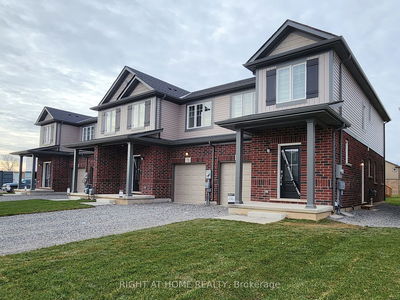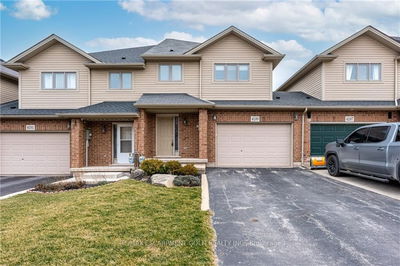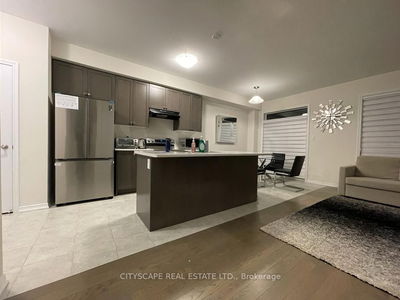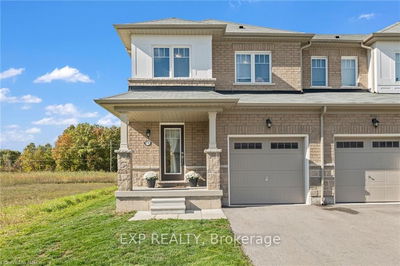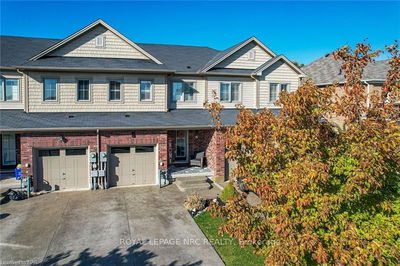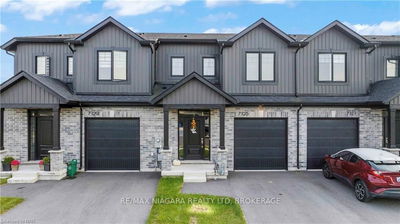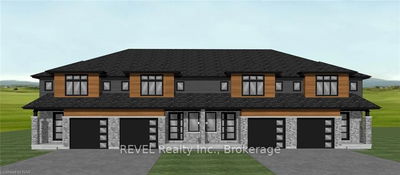Freehold 2-Storey Townhouse - No condo fees! sitting on a Premium Corner Lot.FLOOR PLAN ATTACHED. Located in the sought-after Forest view Estates subdivision boasting 3 beds + Huge Loft on 2nd floor that can be converted into 4th bedroom, 2.5 baths, and a two-car garage with a double-wide driveway. A well-designed interior complements its stylish exterior. The main floor features an open-concept layout with luxury vinyl plank flooring. The living room seamlessly flows into the kitchen, a tasteful tiled backsplash, Granite countertops, and stainless steel appliances.The second level has the primary bedroom with a spacious walk-in closet and a 3pc ensuite. Two more bedrooms, a well-appointed 4pc bath, and a laundry area.Located close to HWY-QEW, Freshco, Costco, Niagara Outlets, parks, golf courses, schools, and & much more. SHOWING SAT-SUN ONLY! between 10:00 am to 1:00 pm due to Tenant's work schedule.AAA+ TENANT, VACANT POSSESSION AVAILABLE FROM SEP-OCT,2024
详情
- 上市时间: Thursday, May 16, 2024
- 城市: Niagara Falls
- 交叉路口: Garner Road/Mcleod Road
- 详细地址: 7430 Jonathan Drive, Niagara Falls, L2H 3T4, Ontario, Canada
- 厨房: Main
- 挂盘公司: Revel Realty Inc. - Disclaimer: The information contained in this listing has not been verified by Revel Realty Inc. and should be verified by the buyer.

