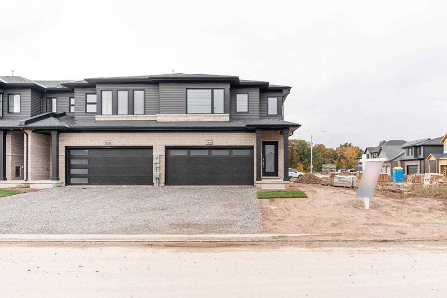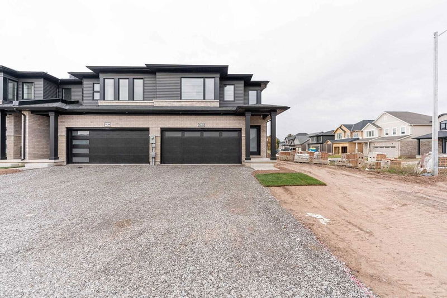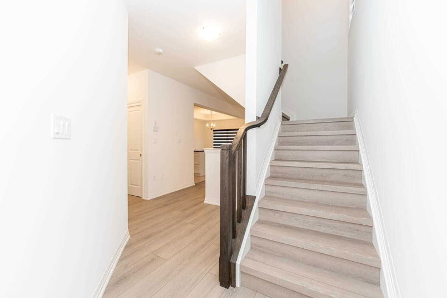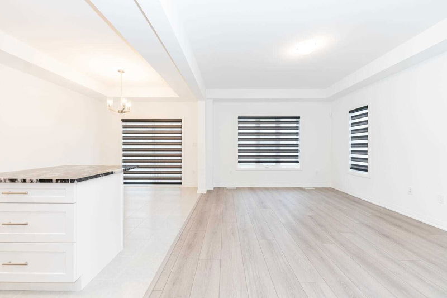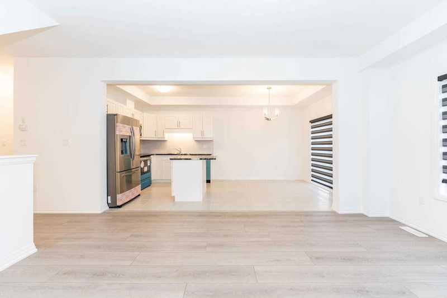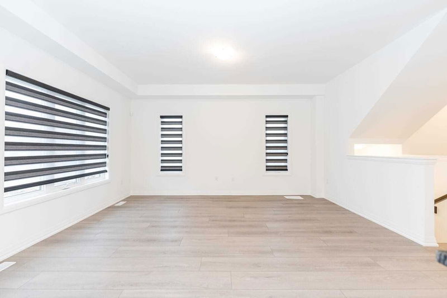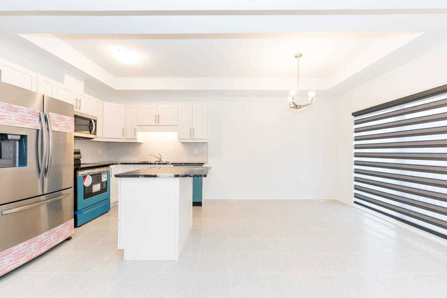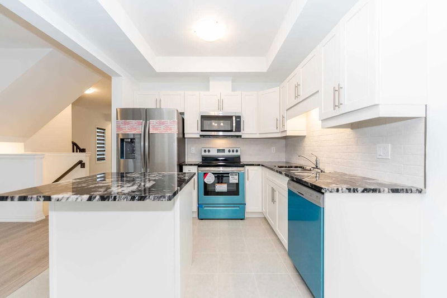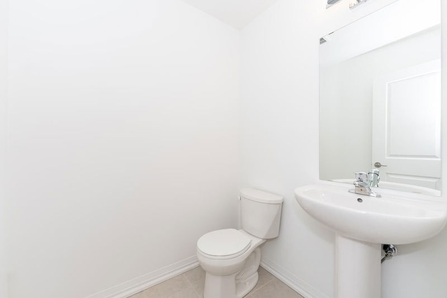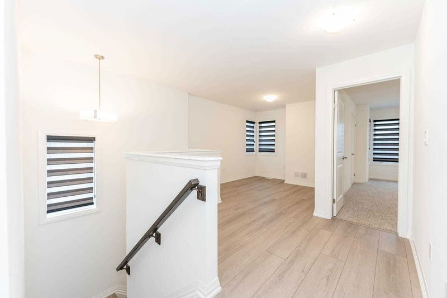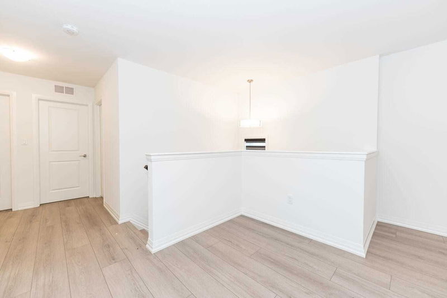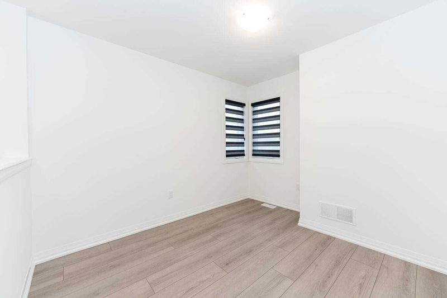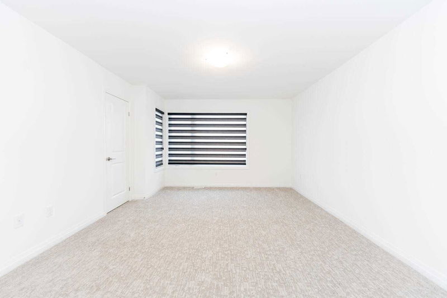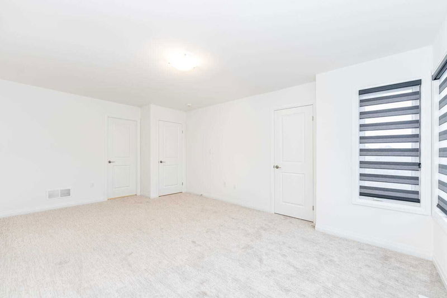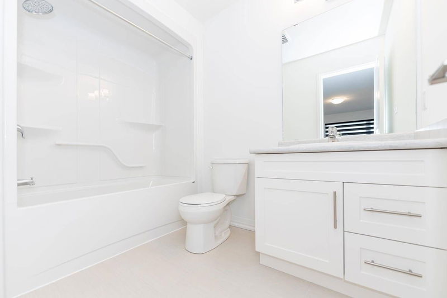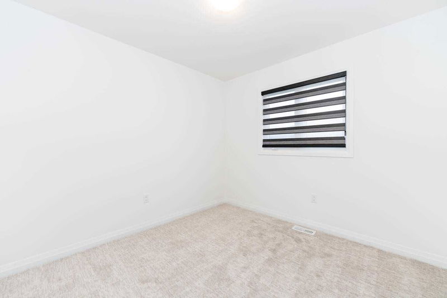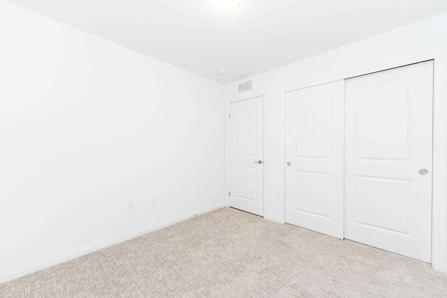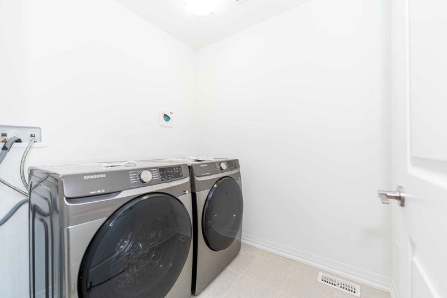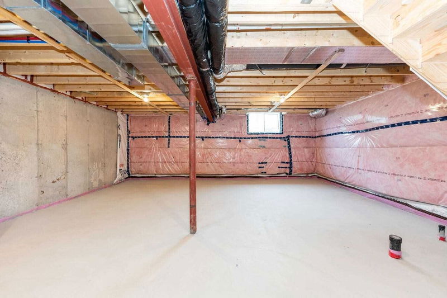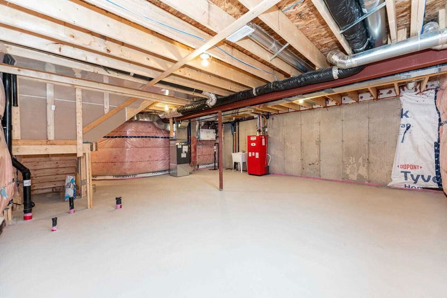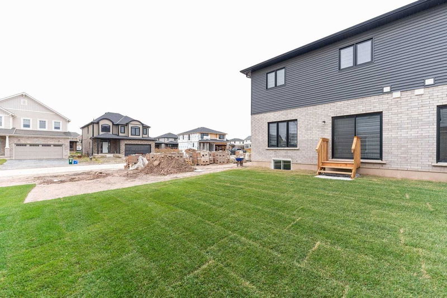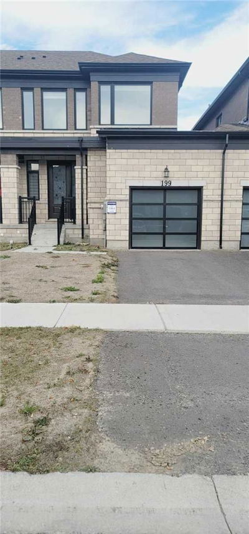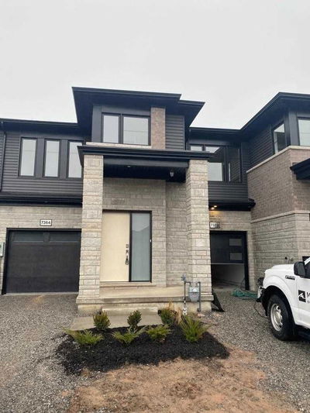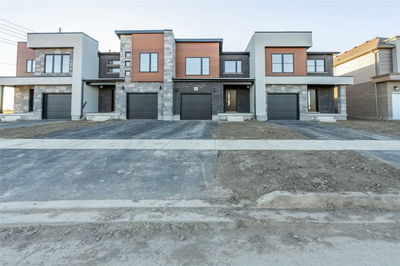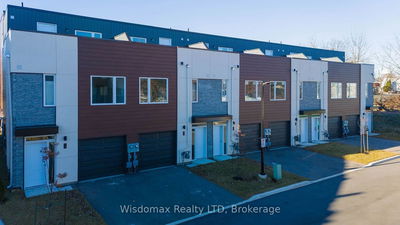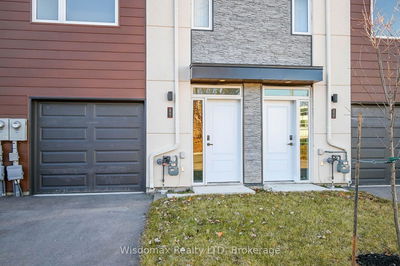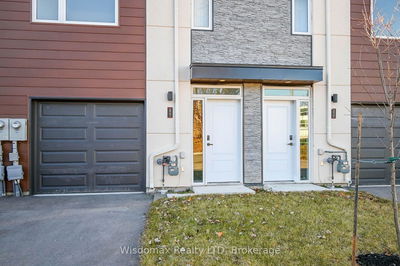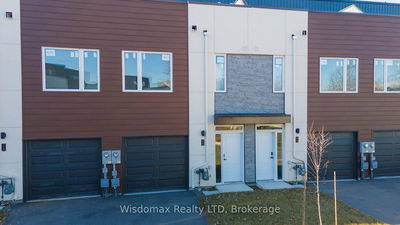**Super Gorgeous For Aaa Tenants** Premium Corner Lot Free Hold 2-Storey Town House & That Too Double Car Garage Where You Can Easily Fit 4 Cars. Modern Brick Elevation W/Open Concept Layout. Main Floor Level Consists Of Open Layout W/Good Size Great Room. Laminate Flooring Done. Chef Delight Kitchen W/Central Island, Stainless Steel Appliances, Quartz Countertop & Fancy Backsplash. Upper Floor Consists Of Good Size Open Loft Which Can Easily Be Converted Into The 4th Bedroom & Also 3 Good Size Bedrooms W/2 Full Washrooms & A Laundry. Great Size Backyard For Big Gatherings.
详情
- 上市时间: Saturday, December 10, 2022
- 3D看房: View Virtual Tour for 7430 Jonathan Drive
- 城市: Niagara Falls
- 详细地址: 7430 Jonathan Drive, Niagara Falls, L2H3T3, Ontario, Canada
- 厨房: Ceramic Floor, Combined W/Br, Stainless Steel Appl
- 挂盘公司: Save Max First Choice Real Estate Inc., Brokerage - Disclaimer: The information contained in this listing has not been verified by Save Max First Choice Real Estate Inc., Brokerage and should be verified by the buyer.

