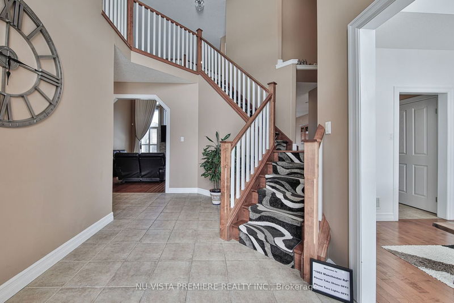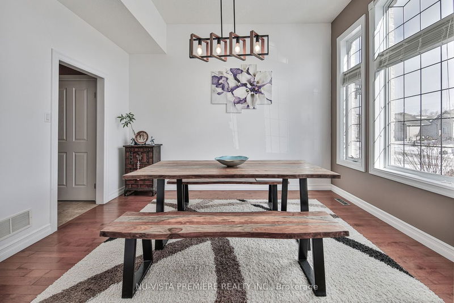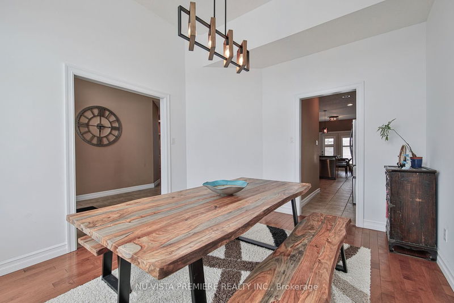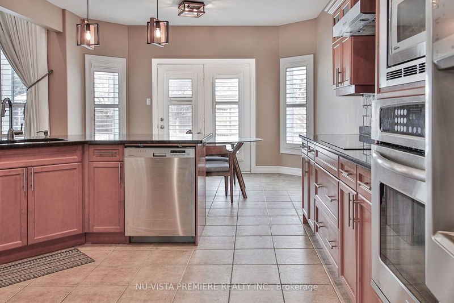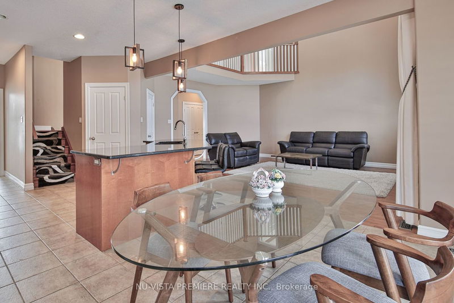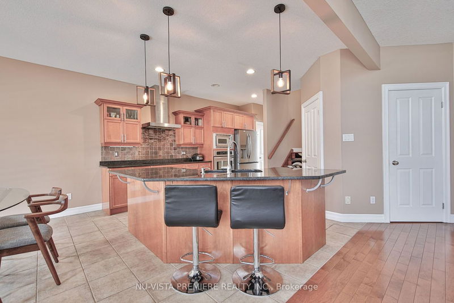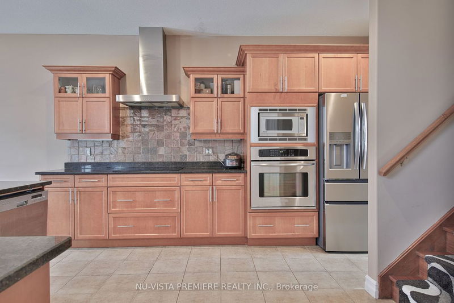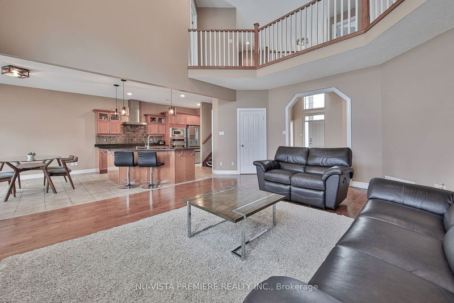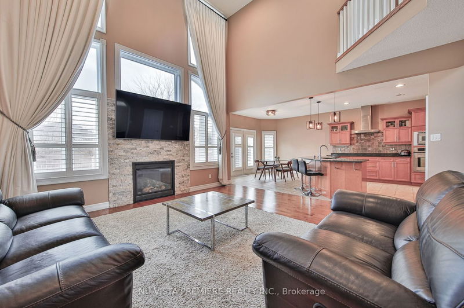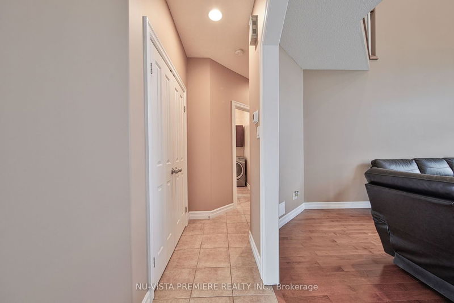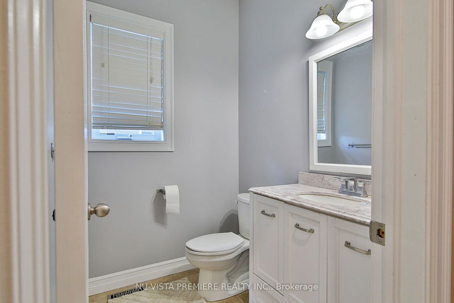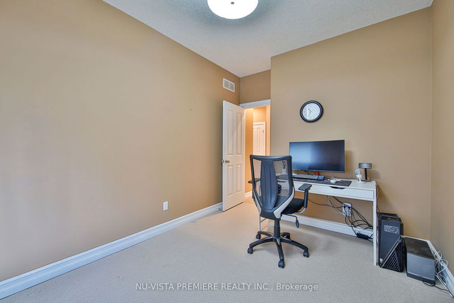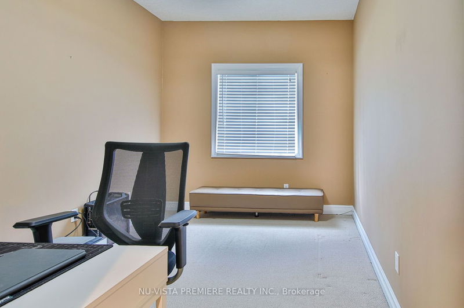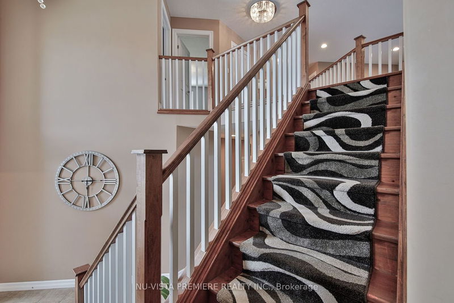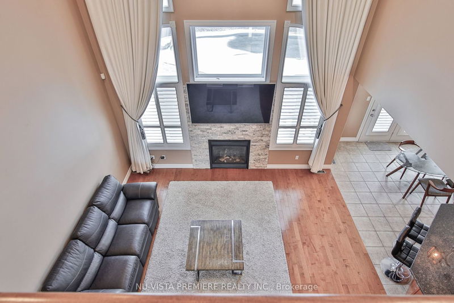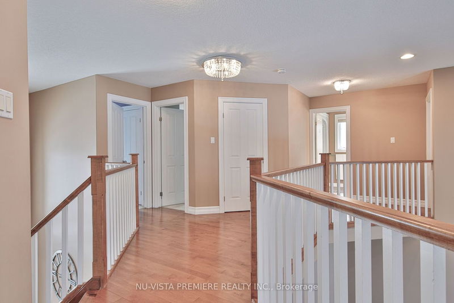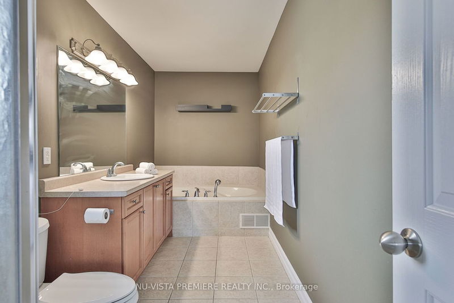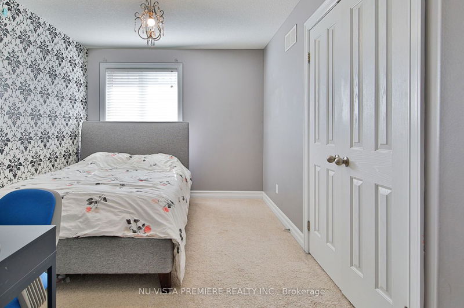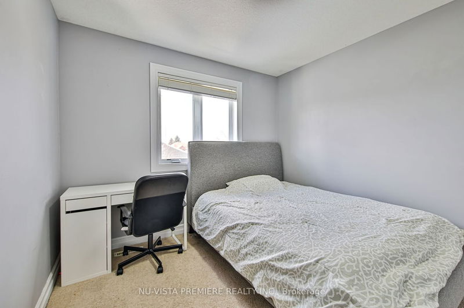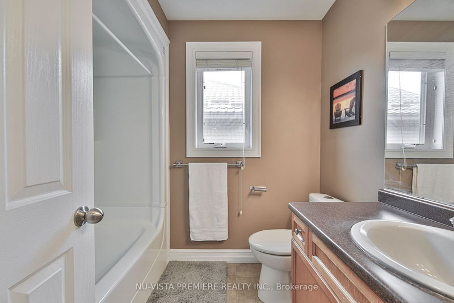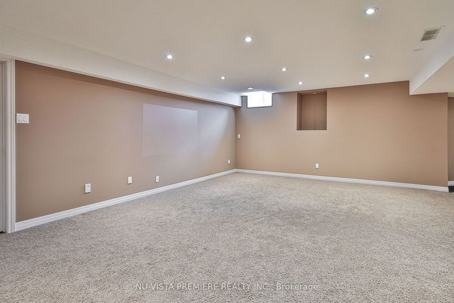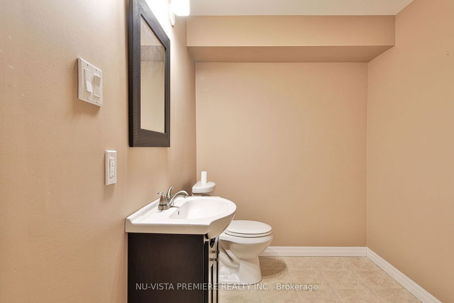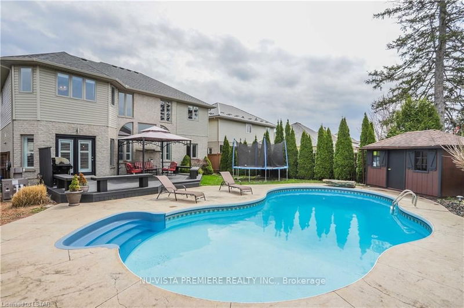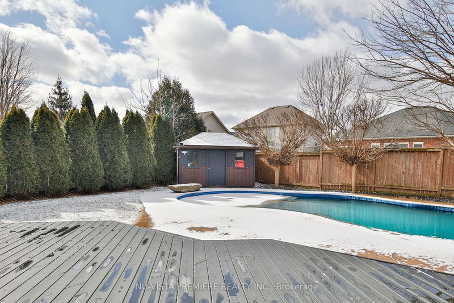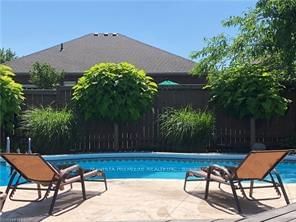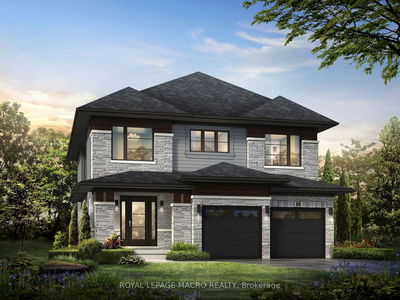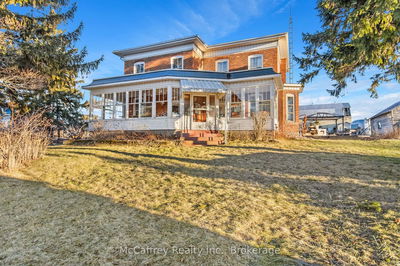Welcome to Hunt Club upscale neighborhood. This 2397 sqft 2 storey home has 4 bedrooms, 4 baths, finishedbasement, in-ground salt water pool and a perfect open concept layout. Great for entertaining guests andfamily in a great room and an eat-in kitchen with a patio doors leading to a beautiful backyard retreat with ain-ground swimming pool. The great room with a gleaming hardwood floor has 18 foot ceilings which is opento the 2nd level mezzanine space,a gas fireplace and California shutters all throughout. The main floor alsofeatures an office space you can work from home. Elegant formal dining room has 11ft ceilings and connectedto the foyer and the kitchen. The kitchen has granite counter tops, a cooktop stove, built in oven µwave. You will love having two full sized pantries! Inviting foyer with 18 ft ceilings and a maplestaircase. The basement is finished with a large family room, unfinished space with lots of storage space. Thebackyard has a large deck (Replaced in 2023) and a stamped concrete patio around the heated pool (Gas Poolheater replaced in 2023). New A/C (Replaced in 2023). Refrigerator and Induction cook top were alsoreplaced in 2023. Excellent school district, close to UWO and shopping centres. Walk to all schools. ClaraBrenton P.S. & St. Paul Catholic Elementary S.& Oakridge S.S. & St. Thomas Aquinas Catholic S. S
详情
- 上市时间: Friday, May 03, 2024
- 城市: London
- 社区: North L
- 交叉路口: North Of Fitzwilliam Blvd
- 详细地址: 1002 Manchester Road, London, N6H 5J1, Ontario, Canada
- 厨房: Main
- 家庭房: Bsmt
- 挂盘公司: Nu-Vista Premiere Realty Inc. - Disclaimer: The information contained in this listing has not been verified by Nu-Vista Premiere Realty Inc. and should be verified by the buyer.



