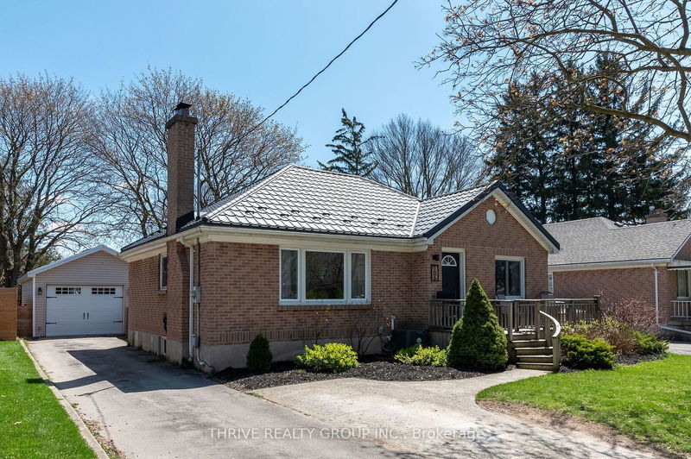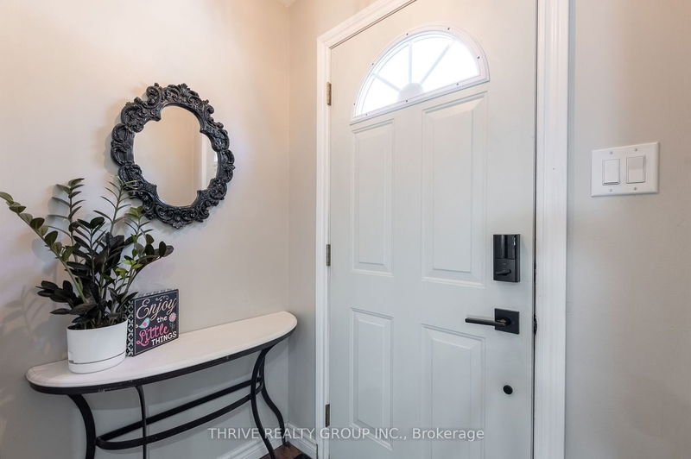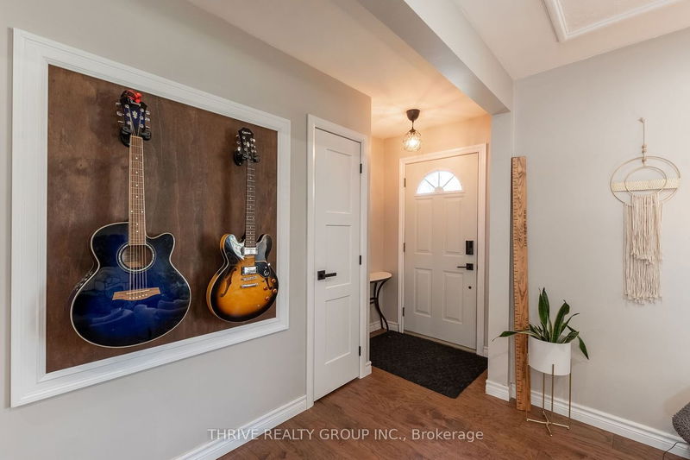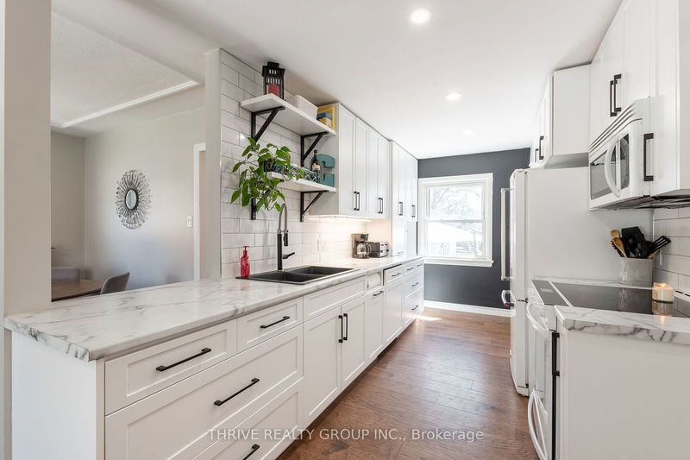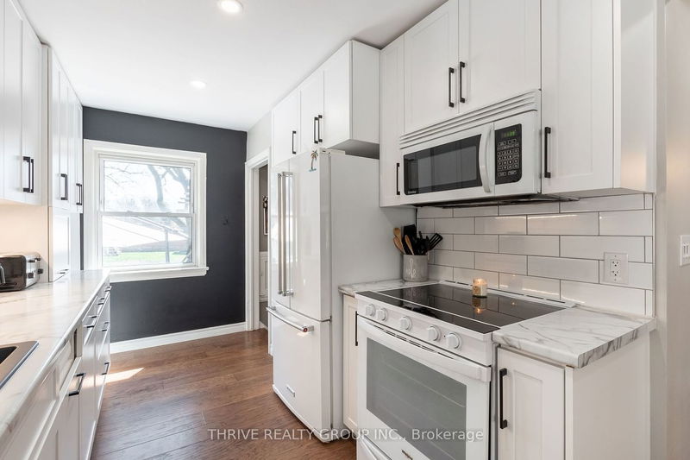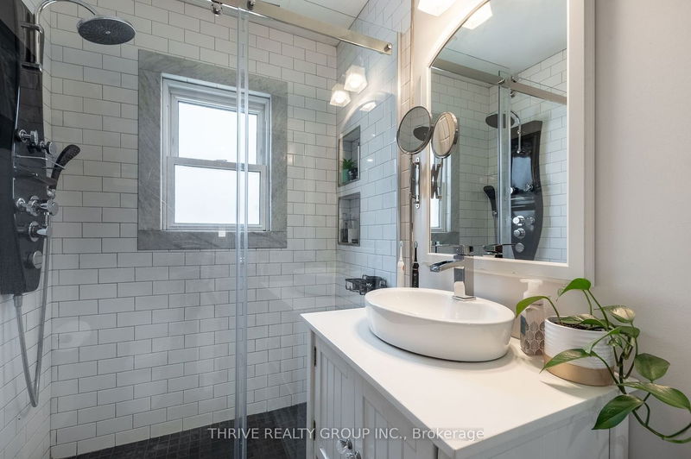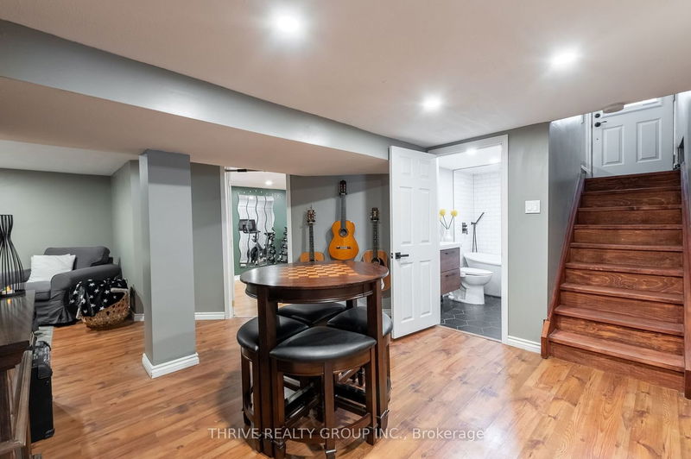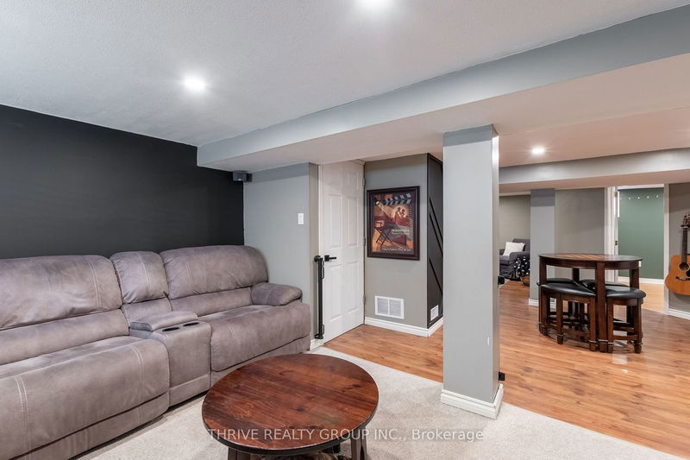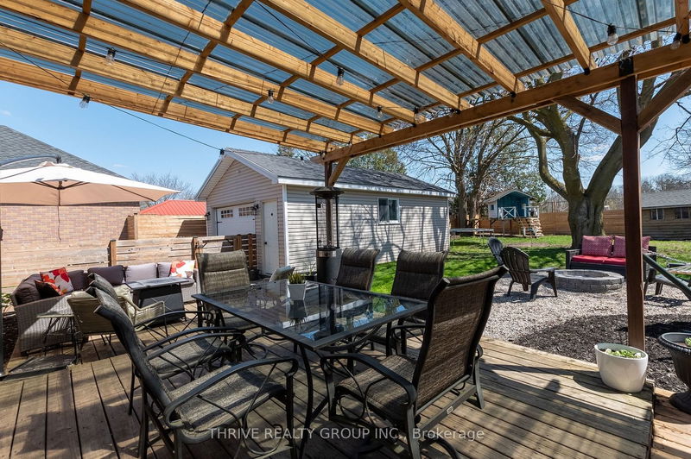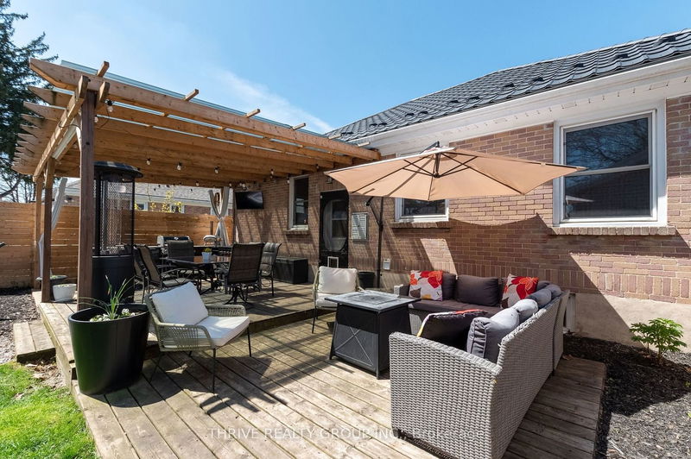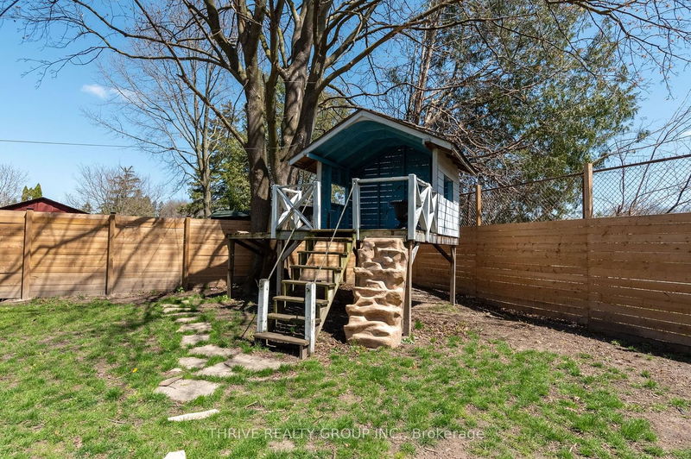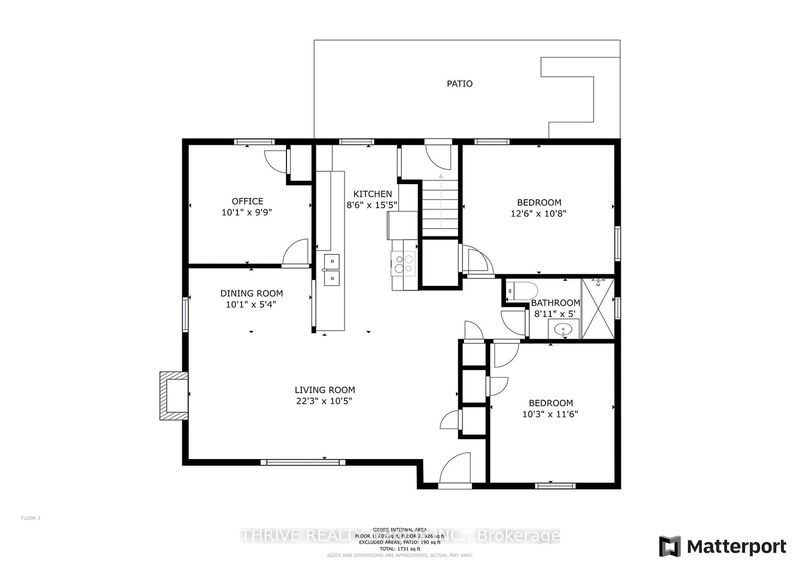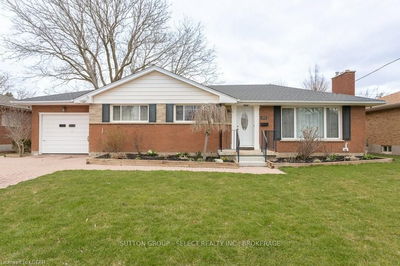Welcome home to 106 Fairmont Ave! This beautiful home, on a gorgeous tree lined street, has been extensively renovated throughout the years and is waiting for its new owner. The bright and spacious open concept main floor was updated in late 2019 with all new engineered hardwood floors, solid wood interior doors, a beautiful custom kitchen, and a 3-piece bathroom with walk-in shower. The lower level has ample space for cozy nights in with a newly updated 4-piece bathroom with soaker tub and heated floors and tons of space for the family to spread out and enjoy! Stepping into the fully fenced backyard you will find an oversized one car detached garage (16'x26') and the perfect spot for summer time entertaining! With a large covered deck, wired for a hot tub, outdoor kitchen, built in projector screen, a firepit, as well as a treehouse with zipline to keep the kids busy! Close to shopping and amenities, with quick access to the 401, and minutes to Fanshawe College, this home has something everyone!
详情
- 上市时间: Tuesday, May 14, 2024
- 3D看房: View Virtual Tour for 106 Fairmont Avenue
- 城市: London
- 社区: East O
- 交叉路口: North From Hamilton Rd.
- 详细地址: 106 Fairmont Avenue, London, N5W 1L9, Ontario, Canada
- 客厅: Stone Fireplace
- 厨房: Main
- 家庭房: Lower
- 挂盘公司: Thrive Realty Group Inc. - Disclaimer: The information contained in this listing has not been verified by Thrive Realty Group Inc. and should be verified by the buyer.

