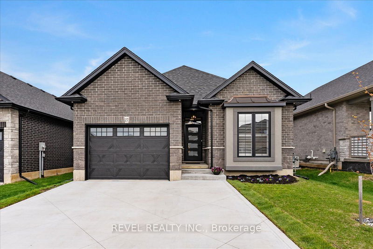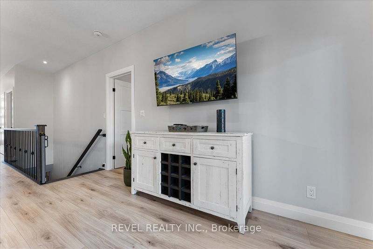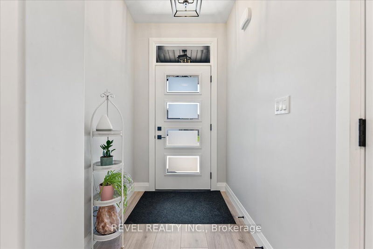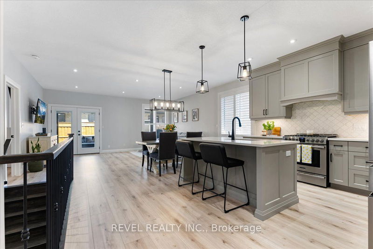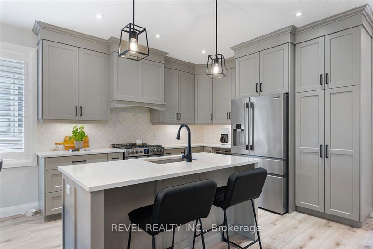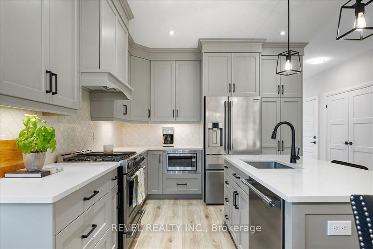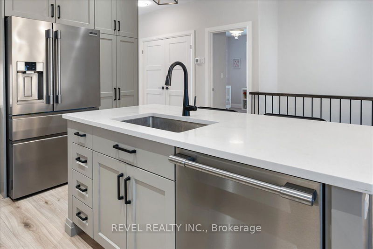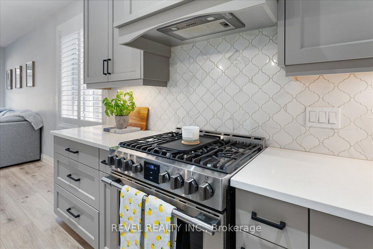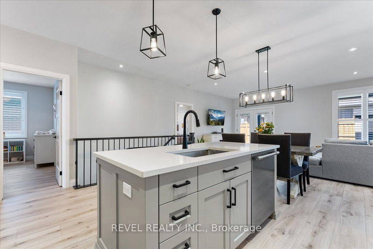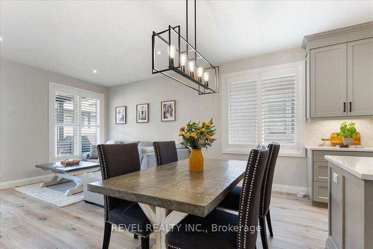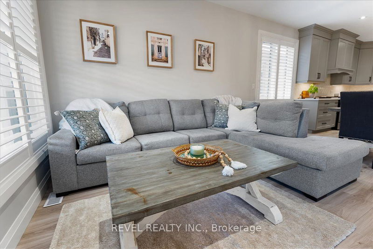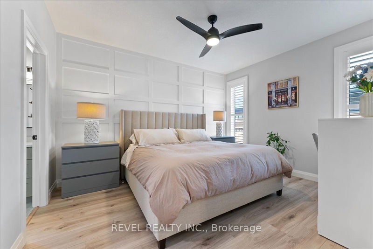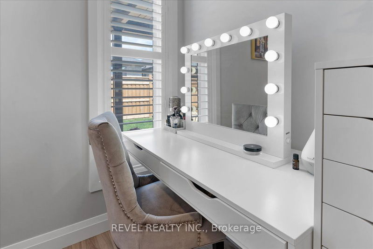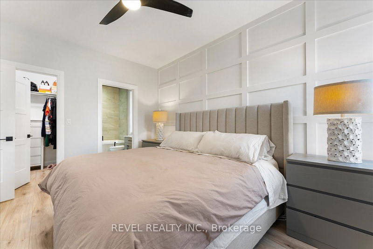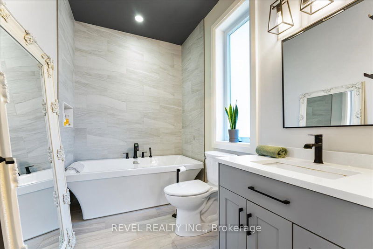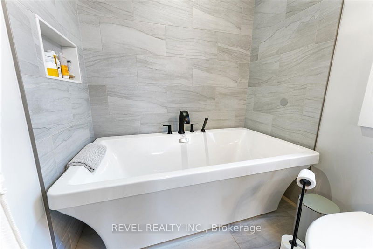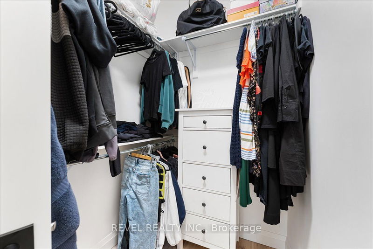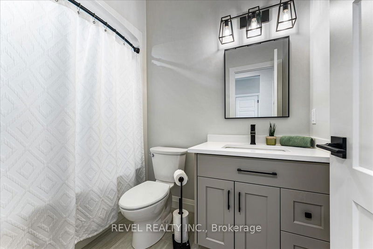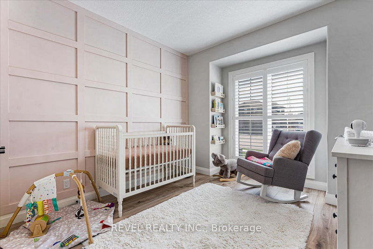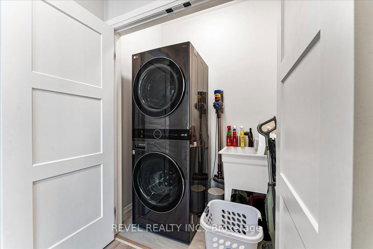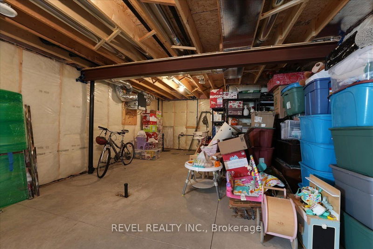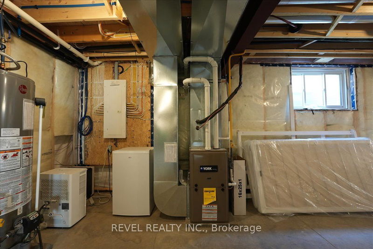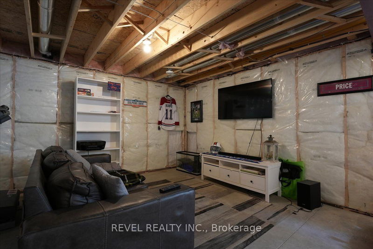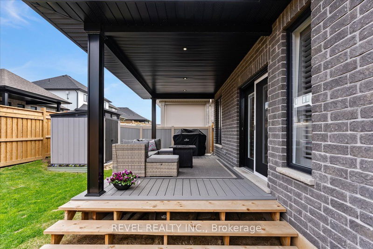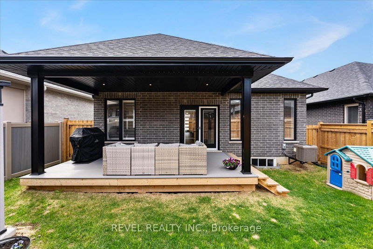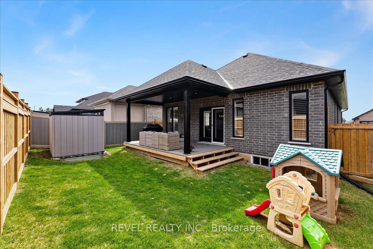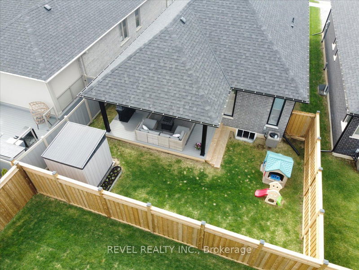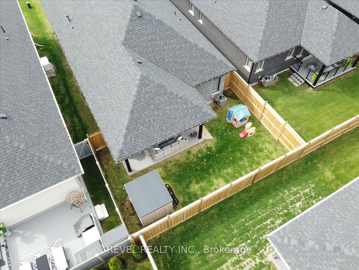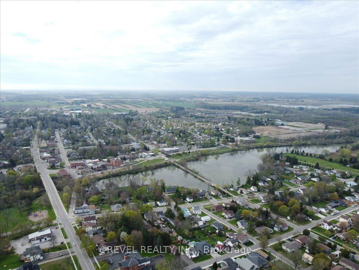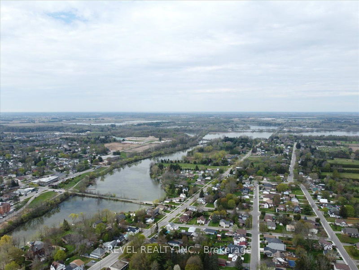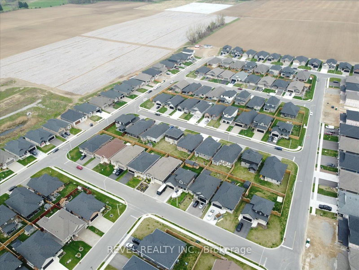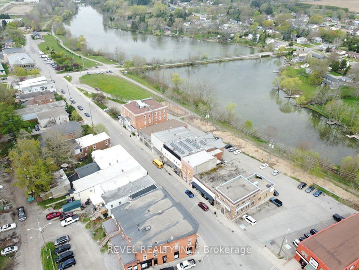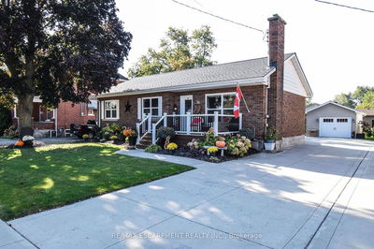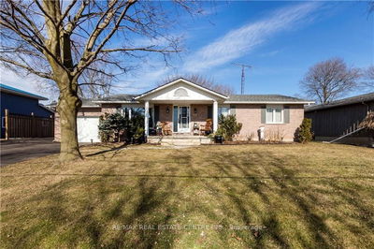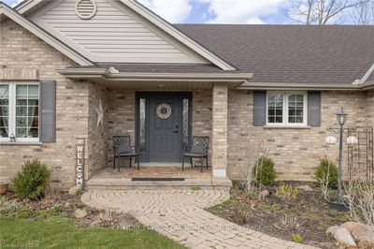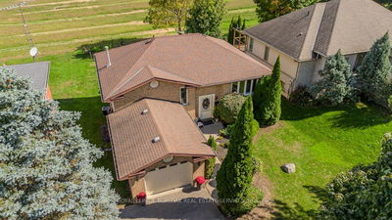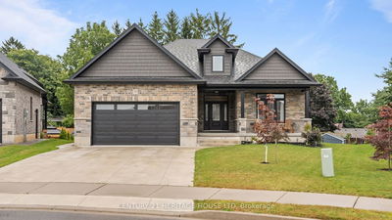Welcome Home to a new gem in the gorgeous historical small town of Waterford, Norfolk County. In this newer subdivision, you will find this all brick bungalow that is complete with many well picked custom updates. Starting with the double coloured concrete finished driveway, you can fit 3-4 cars, and 1 car in the attached garage, featuring hot & cold taps and auto remote garage door. Grand laminate Monarch Oak flooring throughout the home with rounded drywall corners and potlights. Plantation shutters throughout the home for privacy and style. Board and Batten accent walls in every bedroom, upgraded light fixtures in kitchen and bedrooms. Marble Arabesque kitchen backsplash that flows beautifully with the Sage coloured extended custom cabinetry, with crown molding, Quartz countertops, under cabinet lighting, double stainless steel sink, Moen faucets and Fridgidaire Professional line appliances, which includes a gas stove. All bathroom floors are clean sleek ceramic. The Primary Bedroom features a spacious walk-in-closet and a stunning ensuite bathroom with a deep soaker tub surrounded by marble nook for prime relaxation. The back deck is covered including potlights, gas hookup for BBQ, each exit of the home is featured with precast steps. In the basement: brand new high efficiency furnace, A/C, rough-in for a 3rd bathroom, 200 amp electrical, copper wiring, Air Filtration system, sump pump, backflow valve, Central Vac rough-in, insulated & ready for drywall finishing
详情
- 上市时间: Monday, May 13, 2024
- 3D看房: View Virtual Tour for 27 Hare Street
- 城市: Norfolk
- 社区: Waterford
- 详细地址: 27 Hare Street, Norfolk, N0E 1Y0, Ontario, Canada
- 厨房: Main
- 客厅: Main
- 挂盘公司: Revel Realty Inc. - Disclaimer: The information contained in this listing has not been verified by Revel Realty Inc. and should be verified by the buyer.

