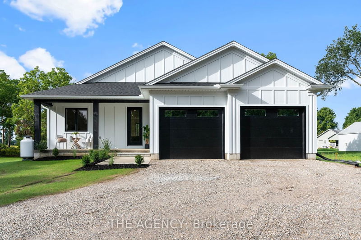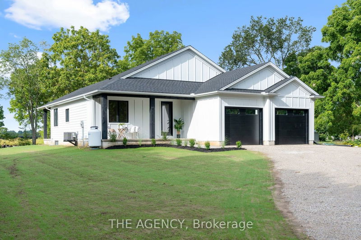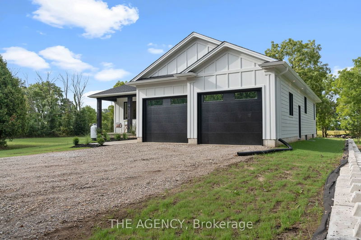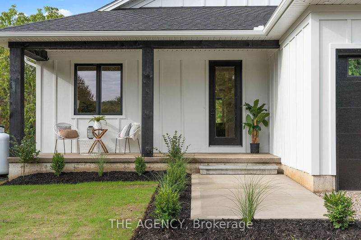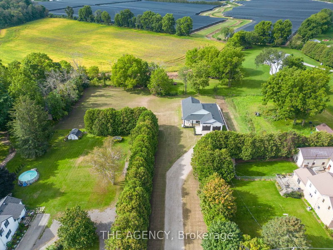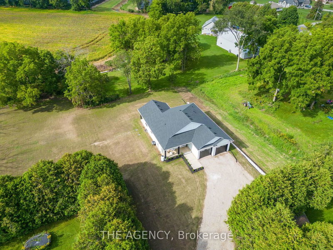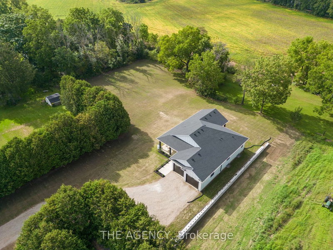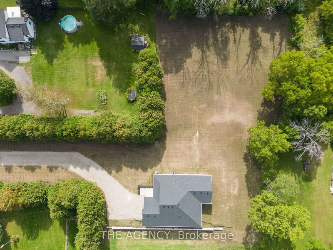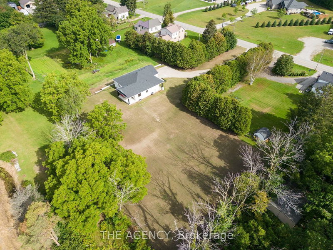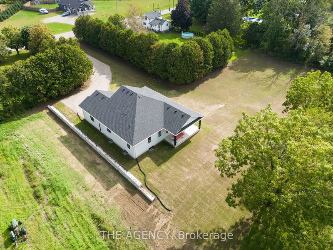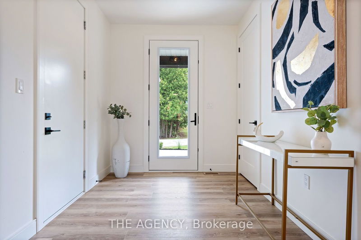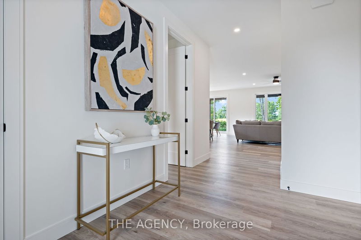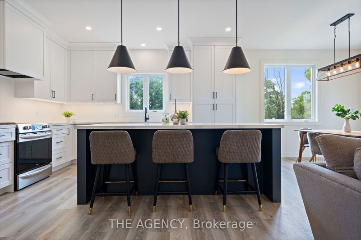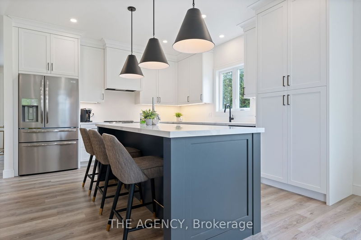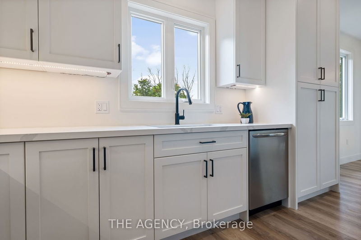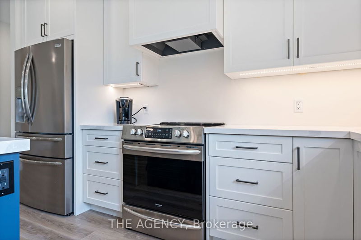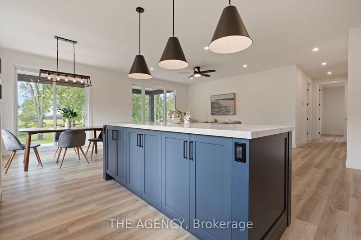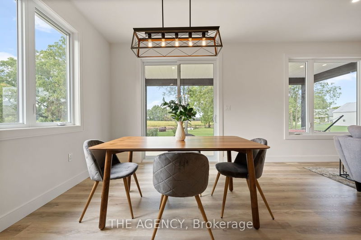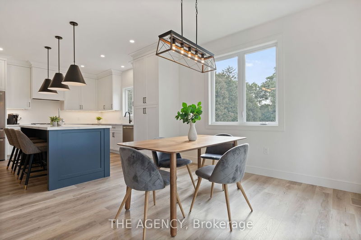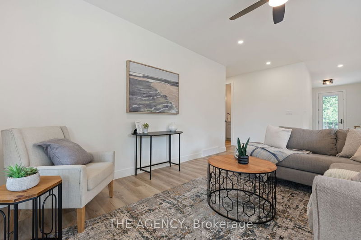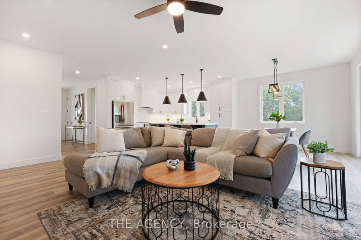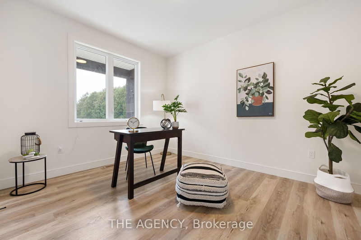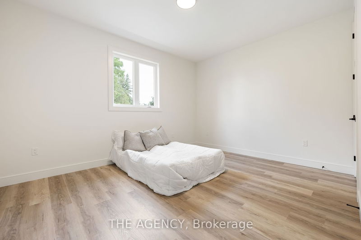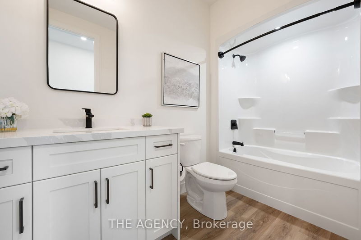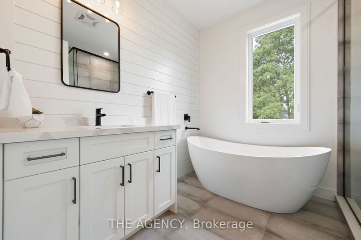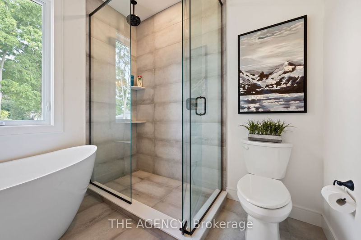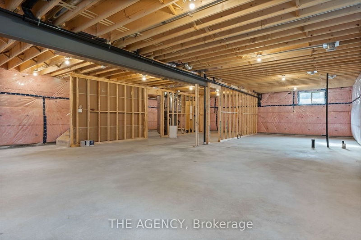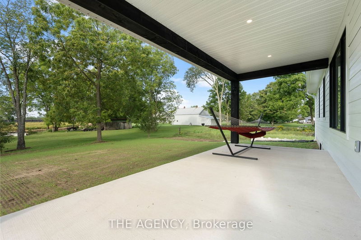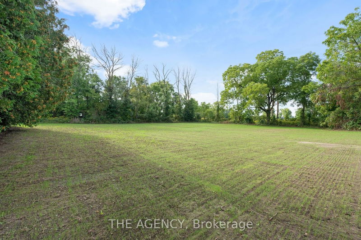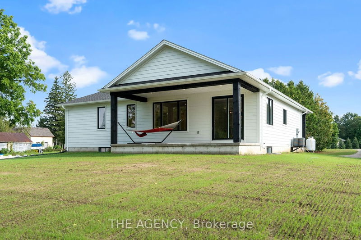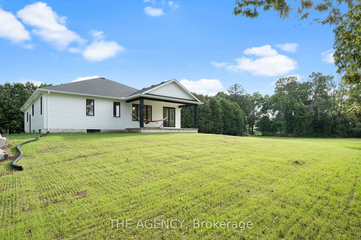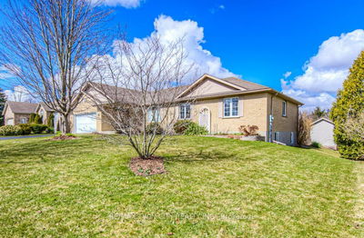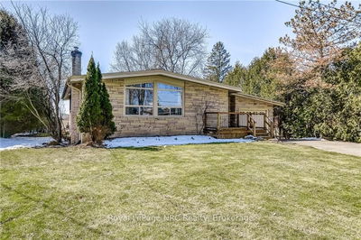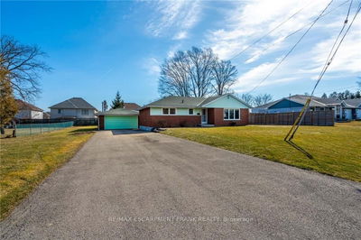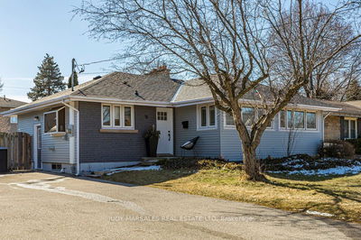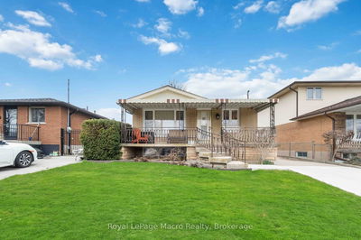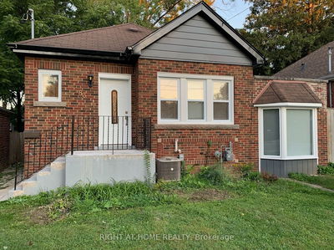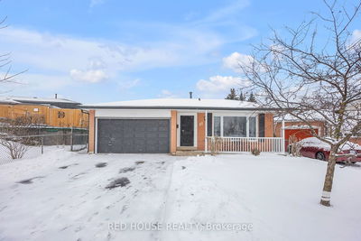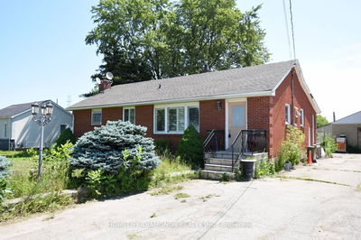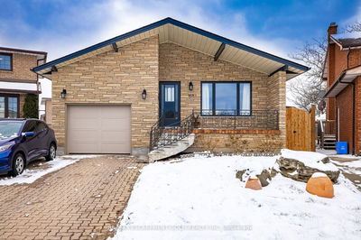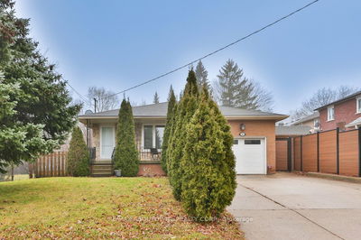The kitchen, boasts a two-toned island with room for seating and the pristine white cabinetry is complemented by quartz countertops that radiate modern elegance. Upgraded light fixtures and pot lights illuminate this space that is already surrounded by an abundance of natural light. From the dinette, a walkout provides access to the beautiful covered back porch, extending your living space to the outdoors, where you can enjoy your morning coffee or host gatherings with friends and family. Retreat to the primary bedroom, here you'll discover a gorgeous ensuite bathroom complete with a free-standing soaker tub and a glass-enclosed shower. Two additional bedrooms on the main floor provide ample space, ensuring everyone has their own cozy corner of this home. For added convenience, a dedicated main-floor laundry room simplifies your daily routines. The lower level of this home is a canvas awaiting your creative vision, with rough-in plumbing for a future bathroom.
详情
- 上市时间: Monday, January 22, 2024
- 城市: Norfolk
- 社区: Norfolk
- 交叉路口: Brantford Rd (Rr4)
- 详细地址: 3757 Teeterville Road, Norfolk, N0E 1S0, Ontario, Canada
- 家庭房: Main
- 厨房: Main
- 挂盘公司: The Agency - Disclaimer: The information contained in this listing has not been verified by The Agency and should be verified by the buyer.

