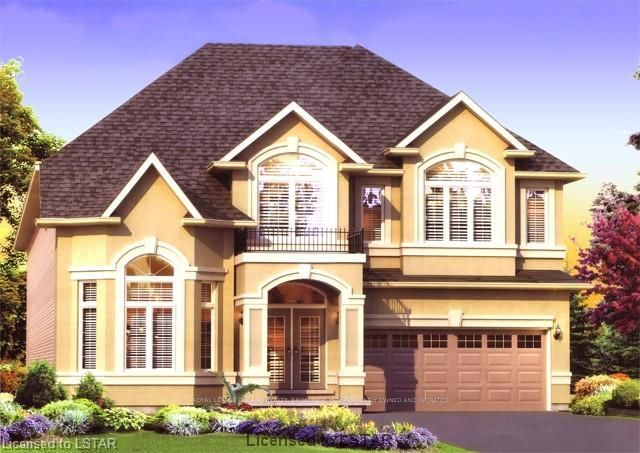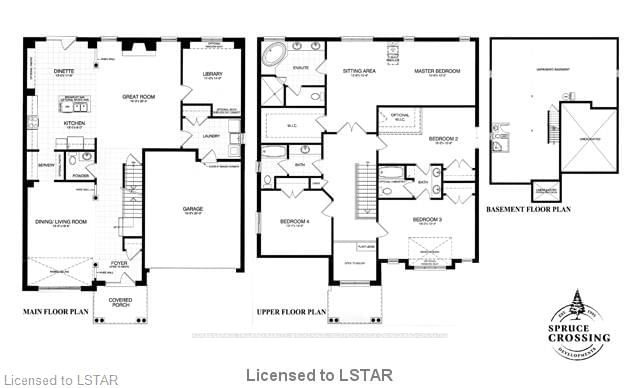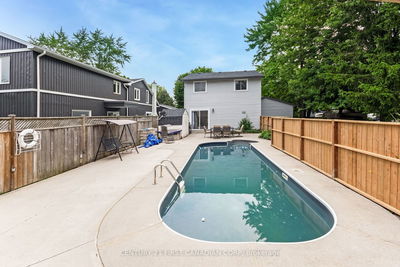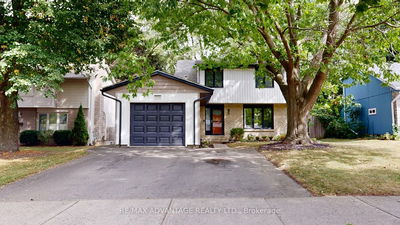To Be Built! Welcome to luxurious living in Sunningdale Commons! Build your dream home on a premium-sized 50 x 127 lot. Enjoy quality craftsmanship and stunning attention to detail. Beautifully appointed with all the high-end features youd expect in a community of this calibre! This Cypress model offers 3198 sq.ft. and is one of many plans which include bungalows (with or without loft) and 2 storeys, starting at $387,400 (including HST). Fabulous standard features include: Energy-Star construction, 9 ft. ceilings, granite counters in kitchen, double vanities in master ensuite, hardwood and ceramic, gas fireplace and much more! Close to all the conveniences Sunningdale has to offer including the historic golf club, schools, shopping, hospital!
详情
- 上市时间: Tuesday, May 22, 2012
- 城市: London
- 社区: North S
- 交叉路口: Near - Na
- 详细地址: 1257 Eagletrace Drive, London, N6G 0K8, Ontario, Canada
- 厨房: Main
- 厨房: Eat-In Kitchen
- 挂盘公司: Royal Lepage Triland Realty, Brokerage, Independently Owned And Operated - Disclaimer: The information contained in this listing has not been verified by Royal Lepage Triland Realty, Brokerage, Independently Owned And Operated and should be verified by the buyer.











