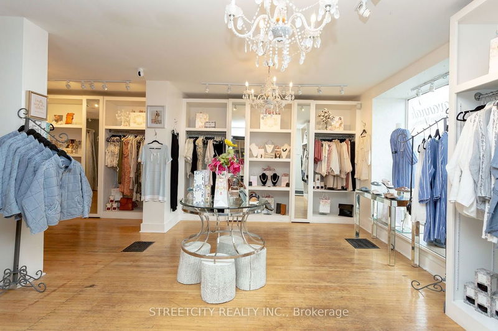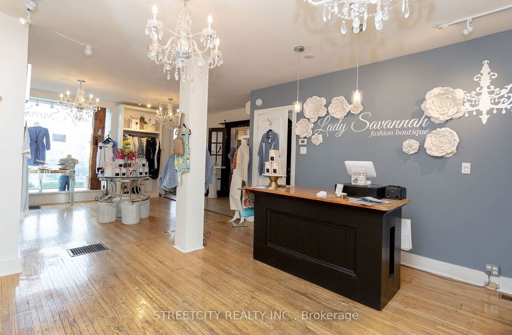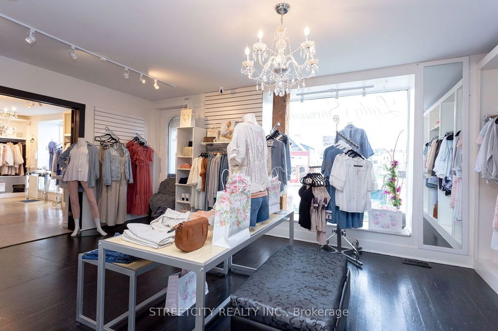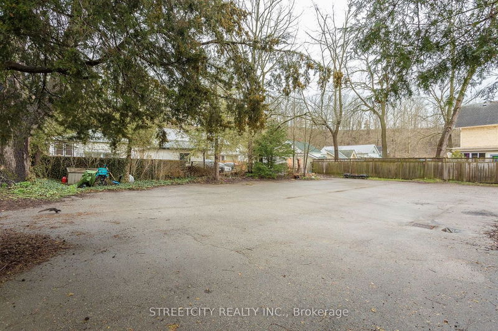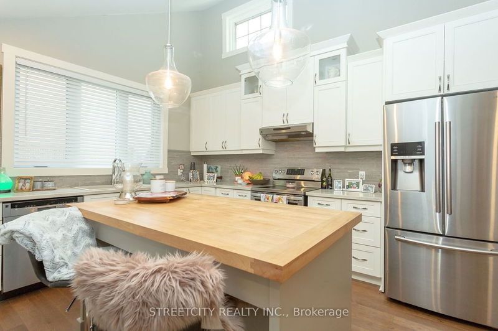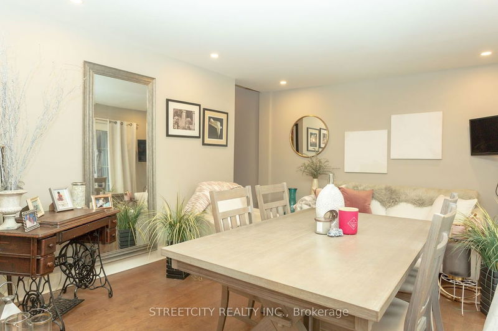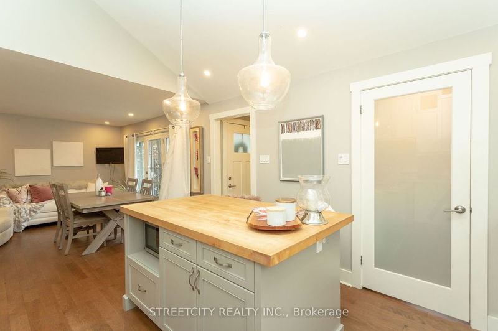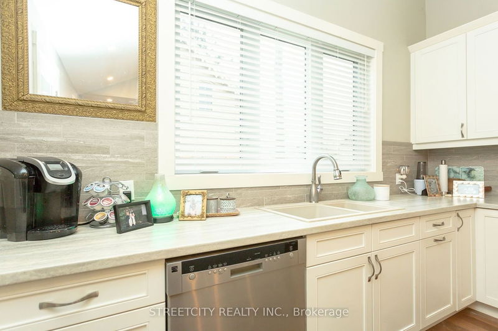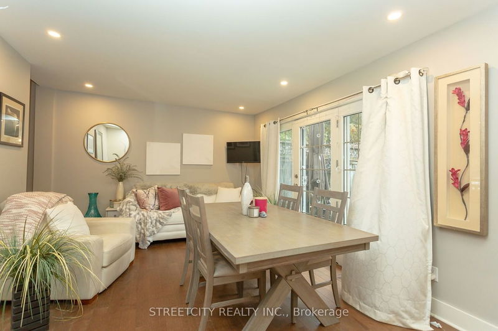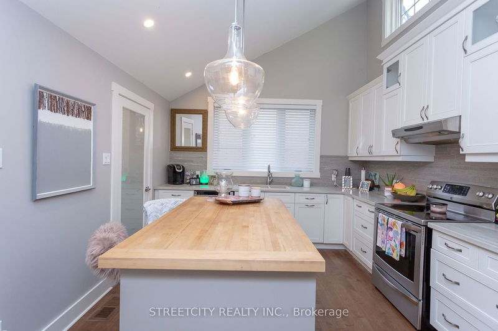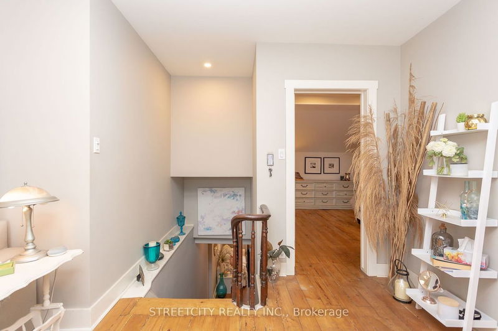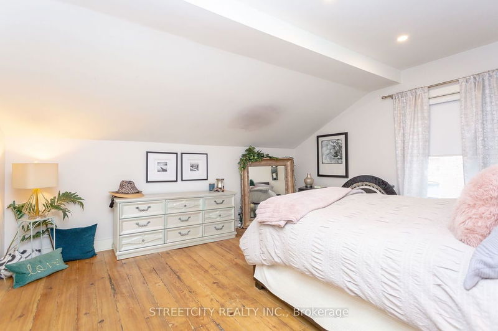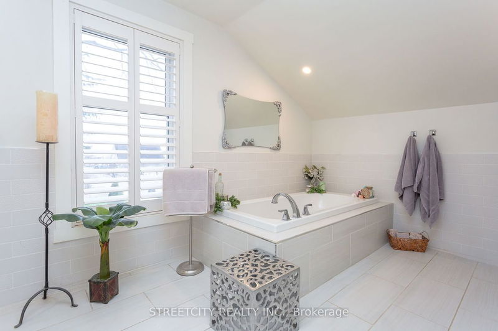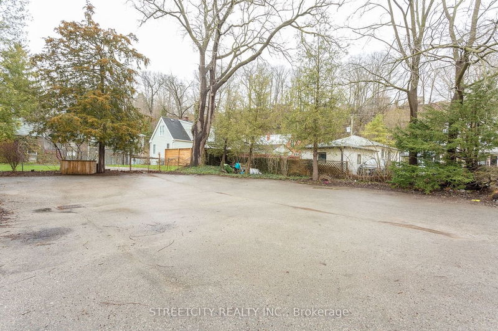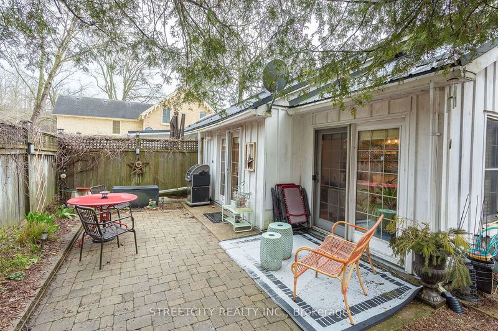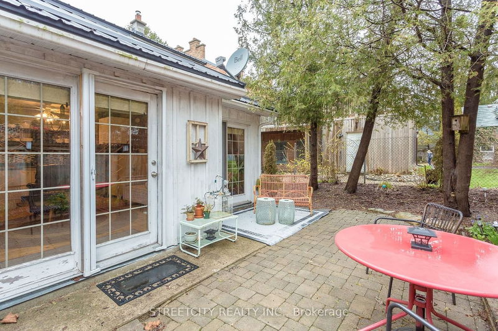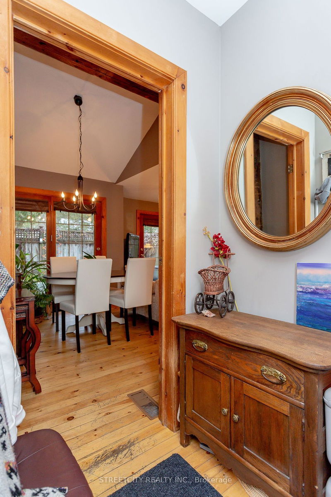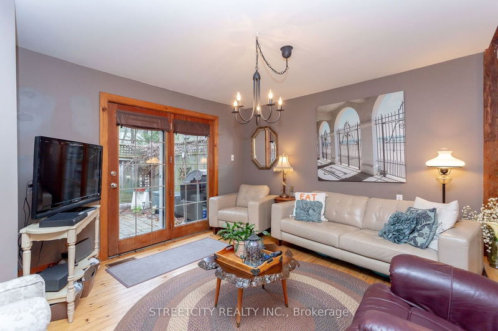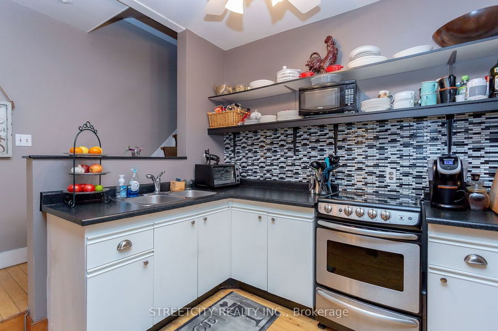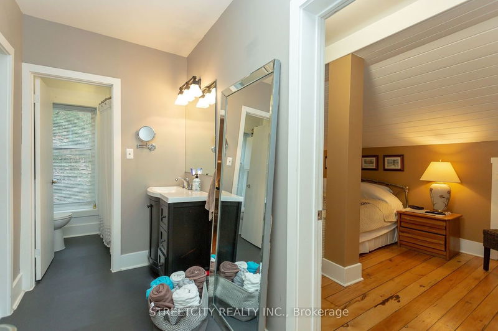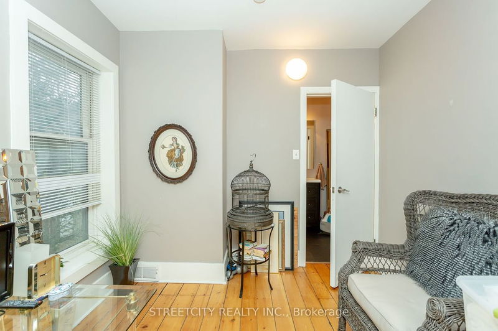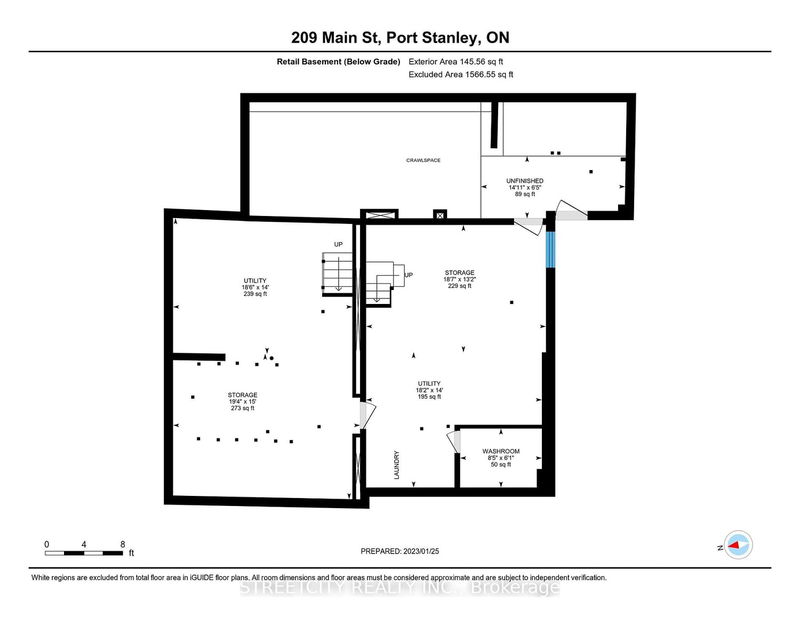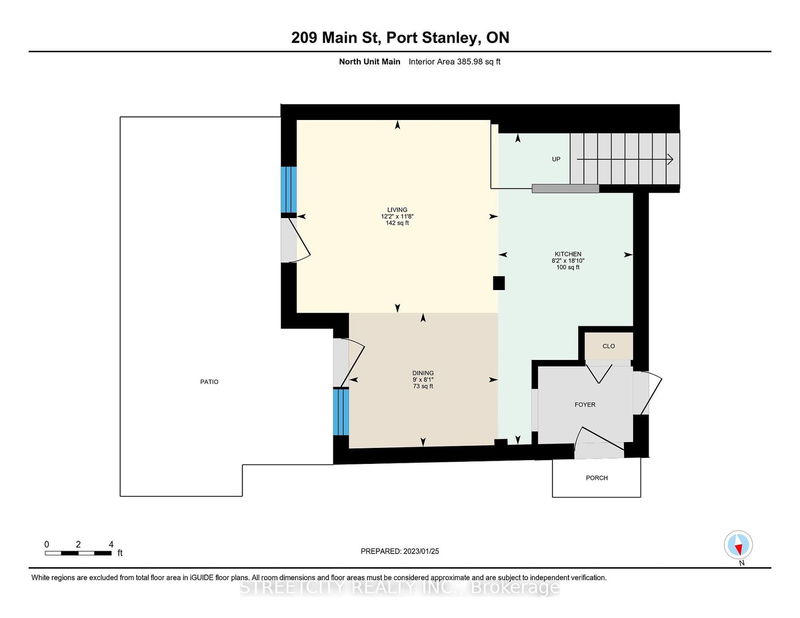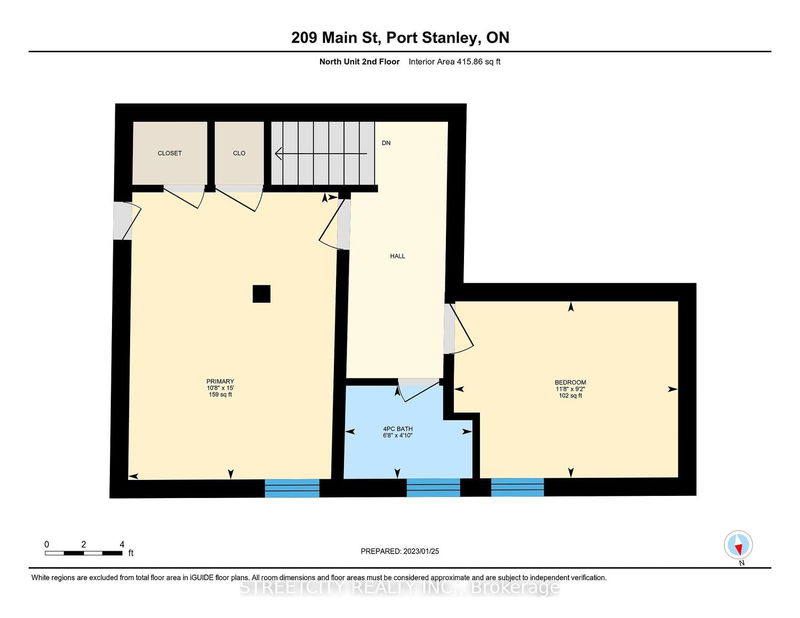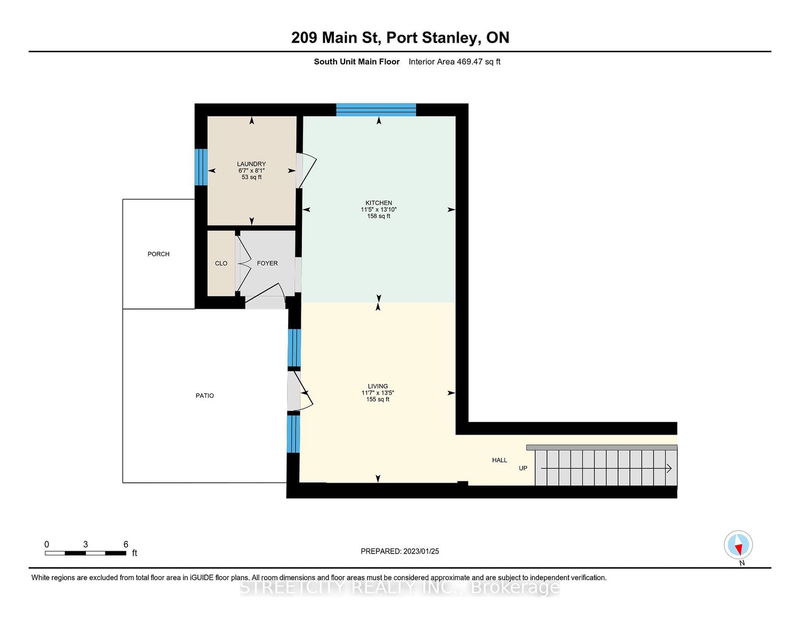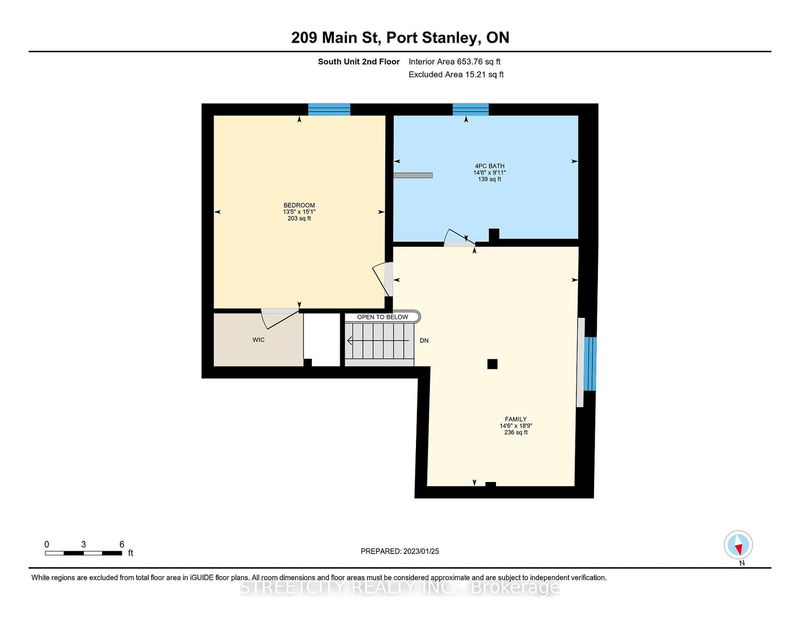Prime Downtown Location for Sale! This versatile 4-unit mixed-use property boasts a 3,000 sq/ft,1.5-story structure, offering 2 commercial units on the main level at the front and 2 residential units at the back. Each residential unit spans two levels with private patios, separate entrances, and parking. All tenants are on month-to-month leases. Commercial Units: Currently rented by a single retailer occupying both spaces. Features a full, unfinished basement with storage, laundry, and a staff washroom. Residential Units: South Unit (207): Approx. 1,100 sq/ft. Loft-style 1-bedroom+ den with vaulted ceilings, skylight, and plenty of storage. Tall kitchen cabinets, laundry room, and French doors leading to a private back patio. North Unit (209): Approx. 820 sq/ft. Open kitchen, living, and dining areas leading to a private back patio. Upstairs has two bedrooms, a four-piece bathroom, and abundant natural light.
详情
- 上市时间: Thursday, May 09, 2024
- 城市: Central Elgin
- 社区: Port Stanley
- 交叉路口: Jamieson
- 详细地址: 207/209 Main Street, Central Elgin, N5L 1C4, Ontario, Canada
- 厨房: Main
- 厨房: Main
- 客厅: Main
- 家庭房: 2nd
- 挂盘公司: Streetcity Realty Inc. - Disclaimer: The information contained in this listing has not been verified by Streetcity Realty Inc. and should be verified by the buyer.


