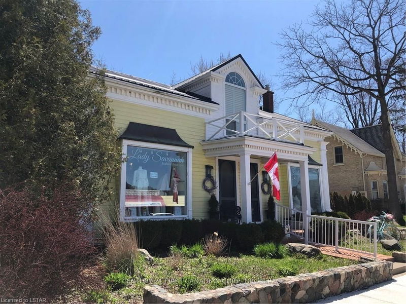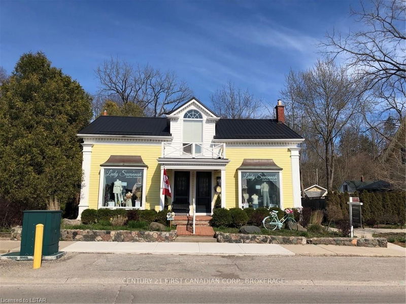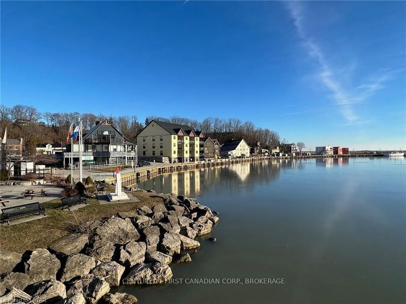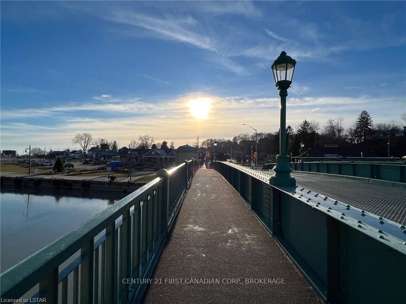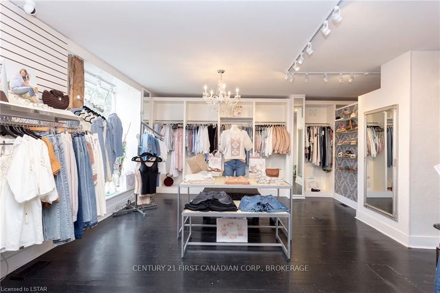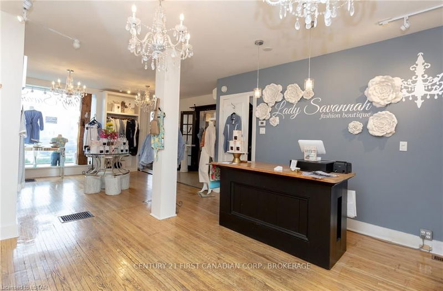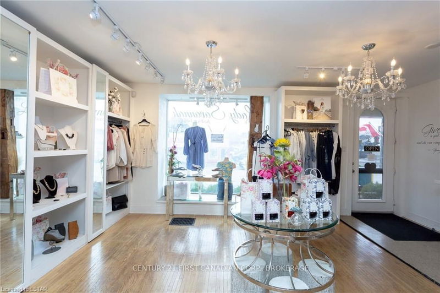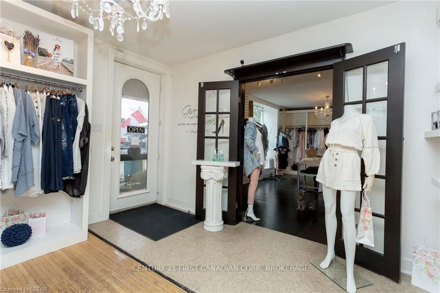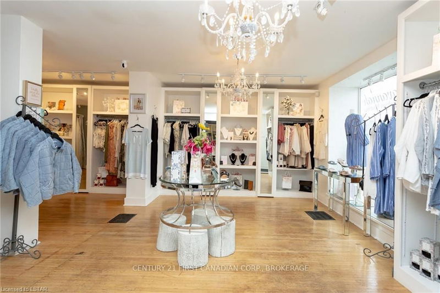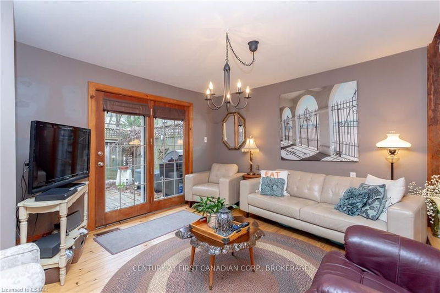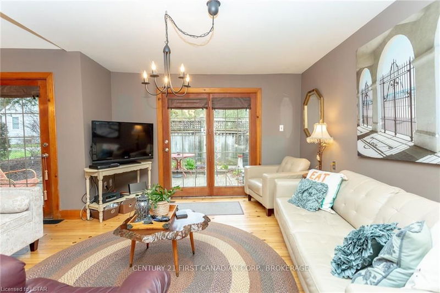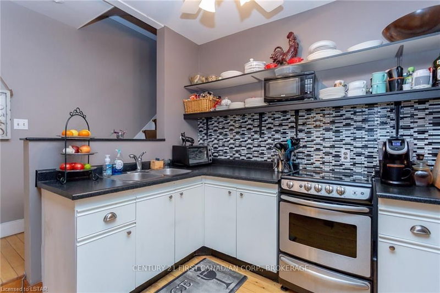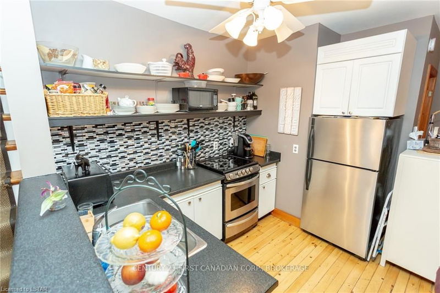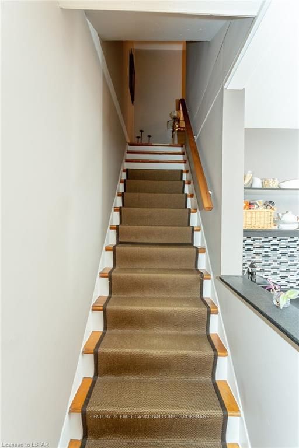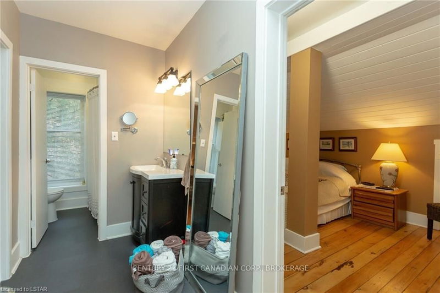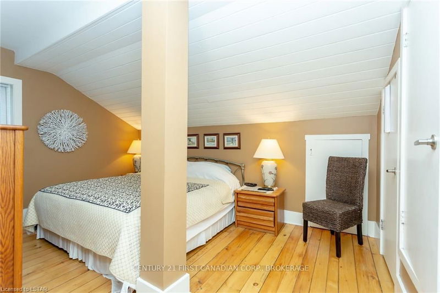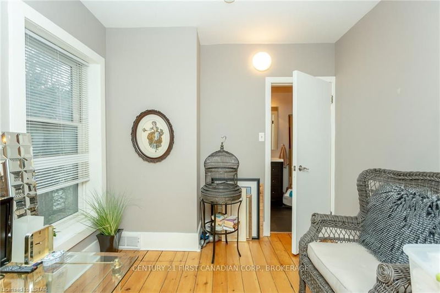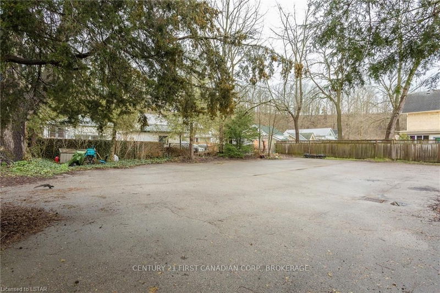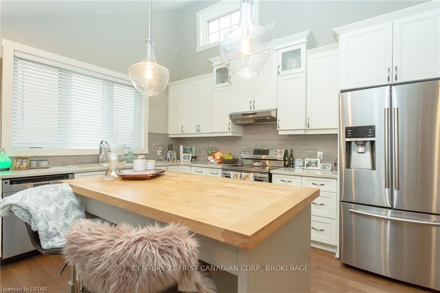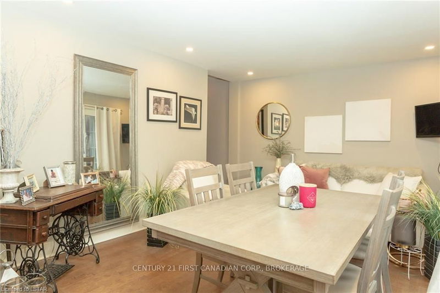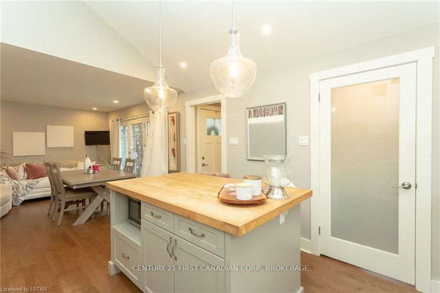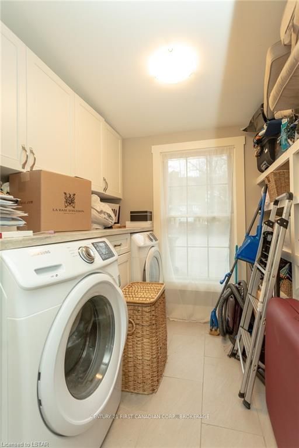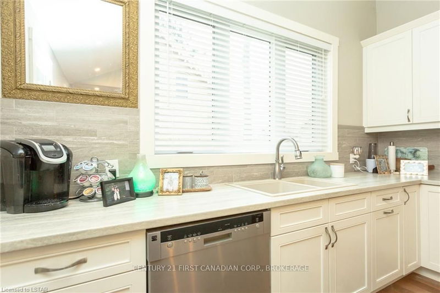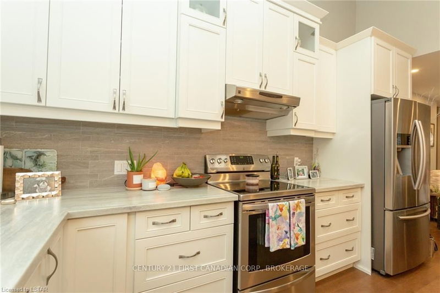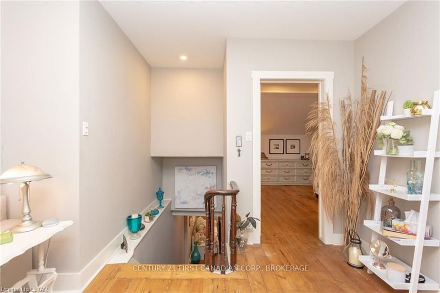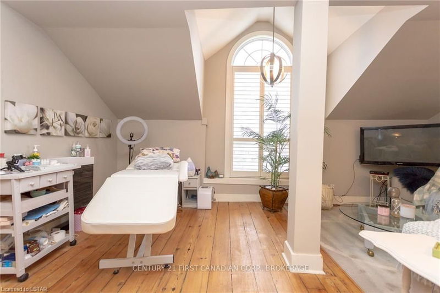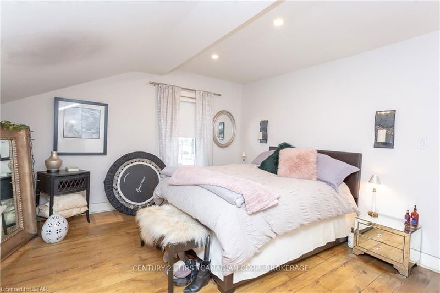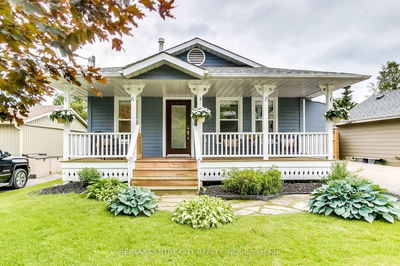PRIME DOWNTOWN LOCATION FOR SALE! This is a large property with a 4-unit Mixed-Use 3000sf, 1.5 storey house converted into 2 Commercial units on the front main level, and 2 Residential units on the back, 2 levels each with back patios, parking and separate entrances. Currently all tenants are on month-to-month leases. Building comes with 4 separate entrances. 1 Retailer rents both comm units on the main fl front of building, includes a full unfinished basement for storage, laundry & a 2 pc staff washroom. 14 rear private Parking Spots. South Res unit (207) is approx 1100sf, a fully updated NY Loft-style 1 Bedroom & den with vaulted ceilings, skylight, lots of storage, laundryroom, tall cabinets in kitchen, open floor plan with DR and French doors leading out to private back patio; North Res unit (209) is approx 820sf, has an open floor plan with Kitchen, LR, DR, leading out onto private back patio. Upstairs has 2 bdrms, 4pc bath, lots of natural light. Building improvements: mostly vin
详情
- 上市时间: Monday, January 16, 2023
- 城市: Central Elgin
- 社区: Port Stanley
- 交叉路口: Sunset Rd South Into Port Stan
- 详细地址: 207/209 Main Street, Central Elgin, N5L 1C4, Ontario, Canada
- 客厅: Main
- 厨房: Main
- 客厅: 2nd
- 厨房: Main
- 挂盘公司: Century 21 First Canadian Corp., Brokerage - Disclaimer: The information contained in this listing has not been verified by Century 21 First Canadian Corp., Brokerage and should be verified by the buyer.

