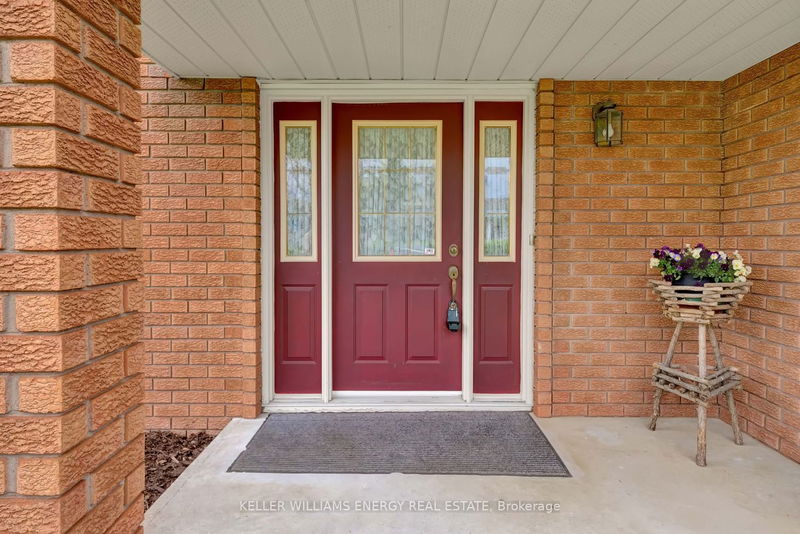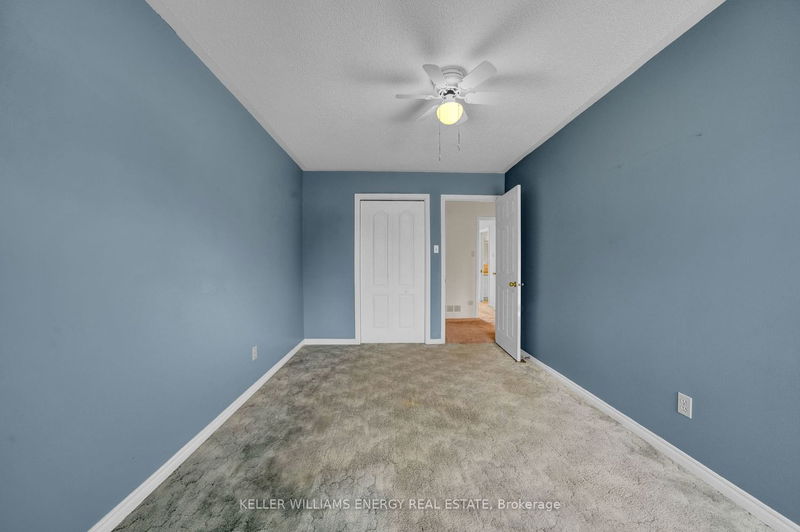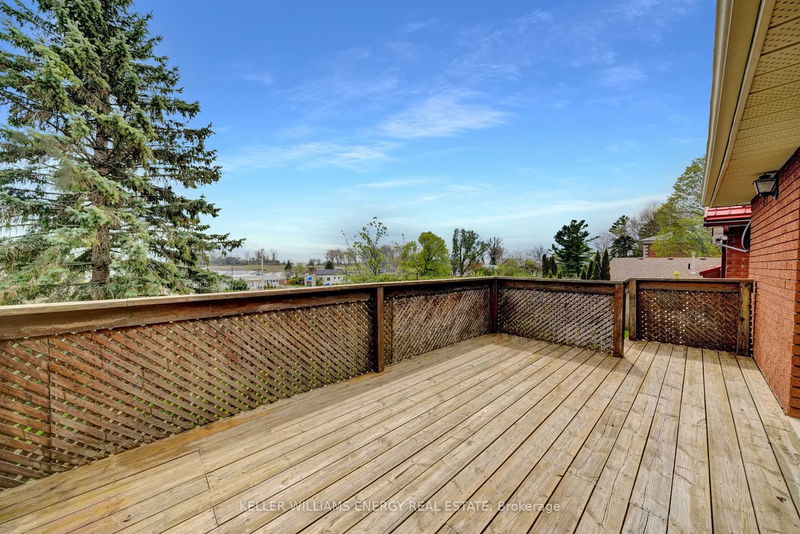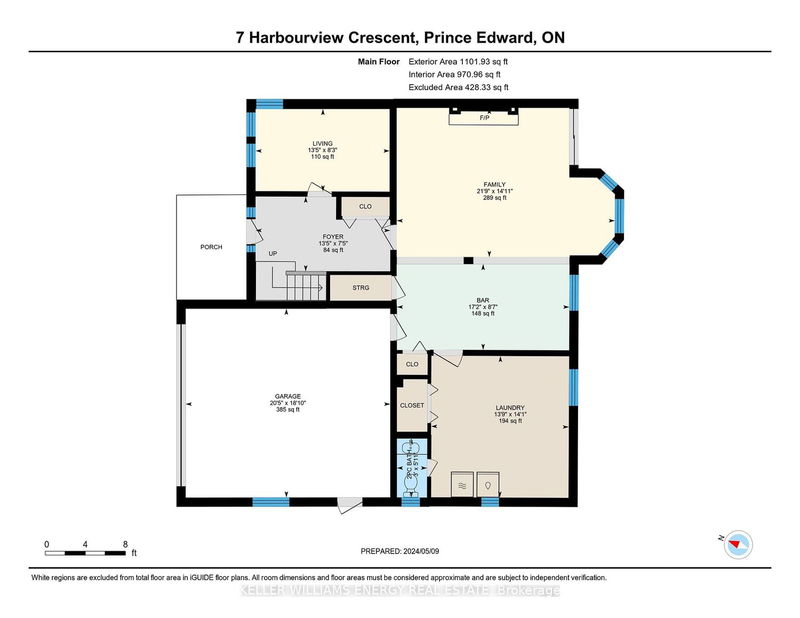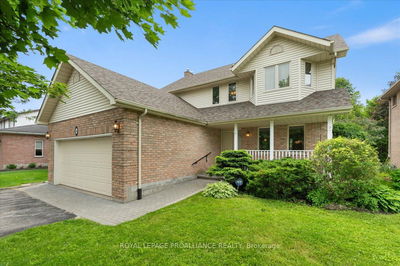Welcome to 7 Harbourview Crescent, nestled in the heart of Wellington - an all-brick 2-storey home offering views of West Lake and Lake Ontario from its back deck. Located in a welcoming neighborhood, this property is poised to become your next family home. Here are FIVE REASONS why you'll love this home:1- Spacious Living: Generously sized home featuring 3 bedrooms plus a main floor den (could easily serve as an additional bedroom or home office), 2 full bathrooms, and 1 powder room. Convenient interior access to large 2 car garage with workbench. BONUS: layout would allow for easy in-law suite conversion 2- Family Sized Kitchen: Oversized eat-in kitchen with adjacent spacious living room & dining area are ideal for large families or entertaining guests. 3- Water Views: Enjoy vistas of West Lake and Lake Ontario from the primary bedroom, complete with 5pc ensuite and walk-in closet. Patio doors lead to the spacious back deck with views of the surrounding lakes. 4- Family comforts: Relax in the main floor family room, complete with a cozy brick fireplace and wet bar area. Step outside through the patio doors to the lower deck, ample backyard and well loved perennial gardens. 5 Location: Just a short stroll from Wellington Rotary Beach, the charming century old CML Snider Public School and the vibrant downtown village. Enjoy easy access to boutique shops, local restaurants, and the beloved Wellington Community Market. This home's fantastic layout and prime location make it great find! Bring your design ideas and turn this gem into your forever family home and you too can Call The County Home.
详情
- 上市时间: Friday, May 10, 2024
- 3D看房: View Virtual Tour for 7 Harbourview Crescent
- 城市: Prince Edward County
- 社区: Wellington
- 交叉路口: First Avenue
- 详细地址: 7 Harbourview Crescent, Prince Edward County, K0K 3L0, Ontario, Canada
- 家庭房: Lower
- 客厅: Main
- 厨房: Main
- 挂盘公司: Keller Williams Energy Real Estate - Disclaimer: The information contained in this listing has not been verified by Keller Williams Energy Real Estate and should be verified by the buyer.





