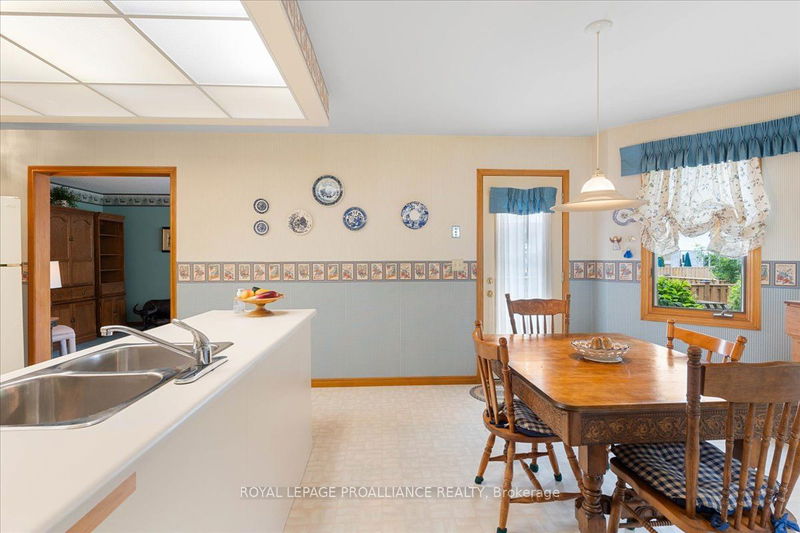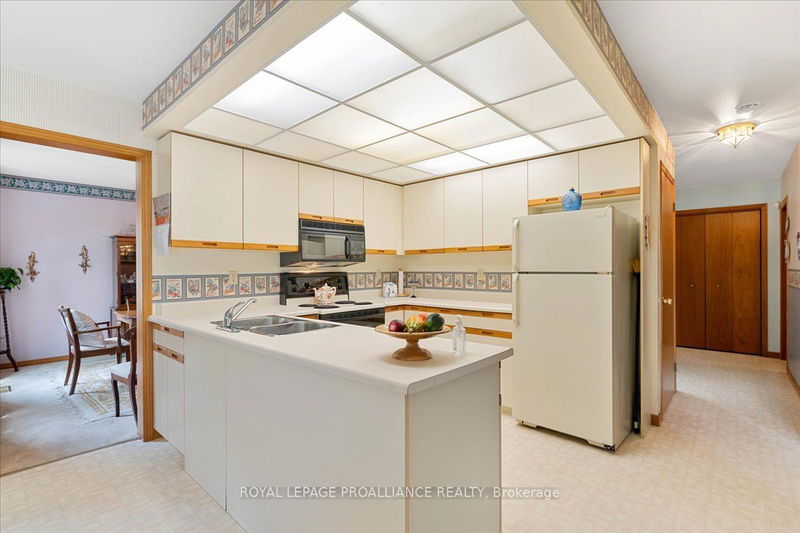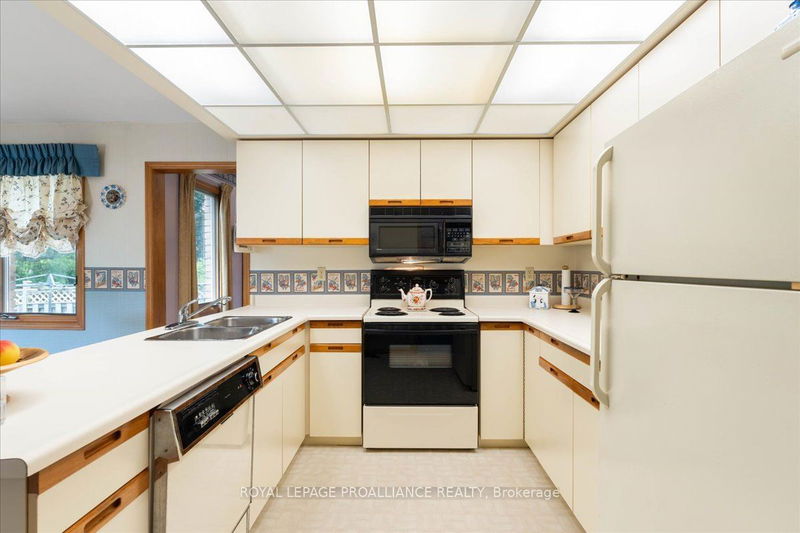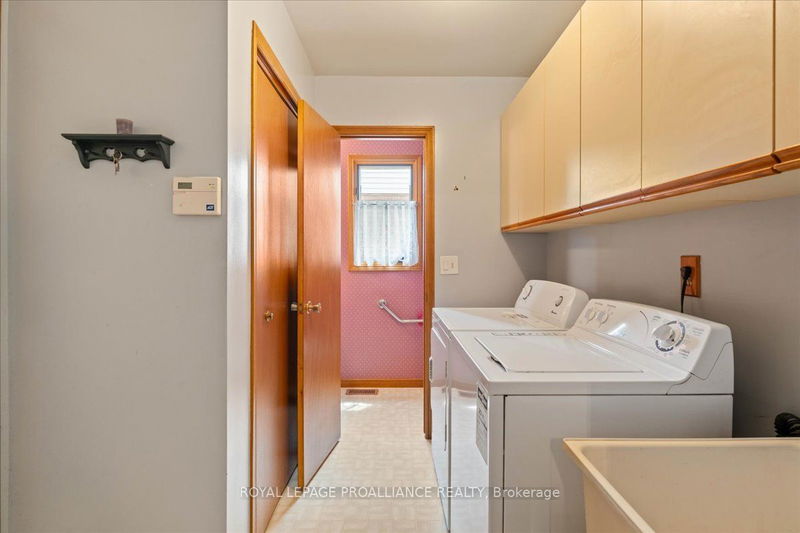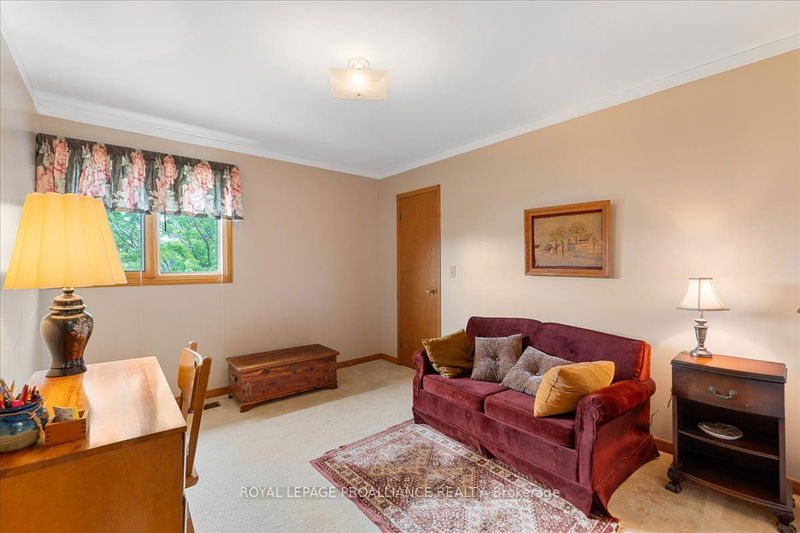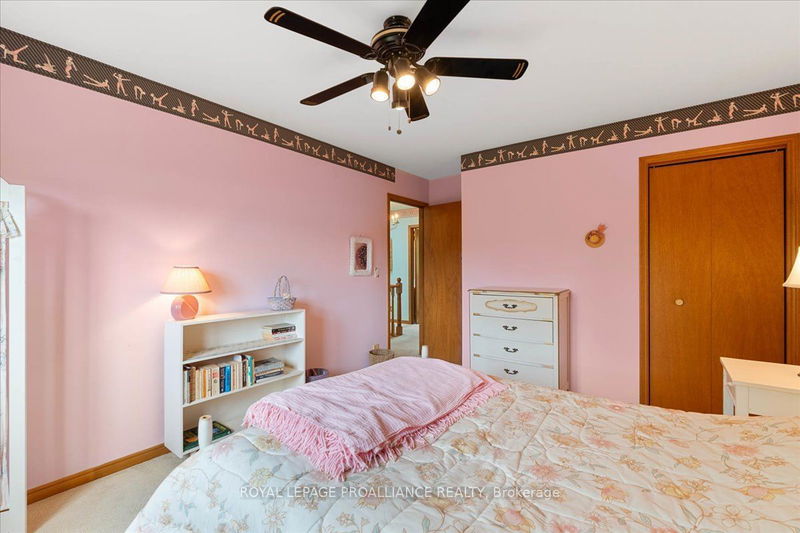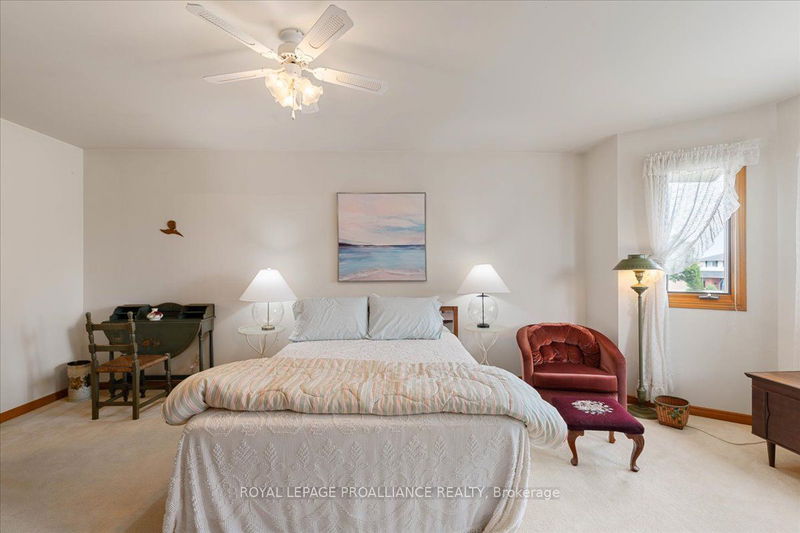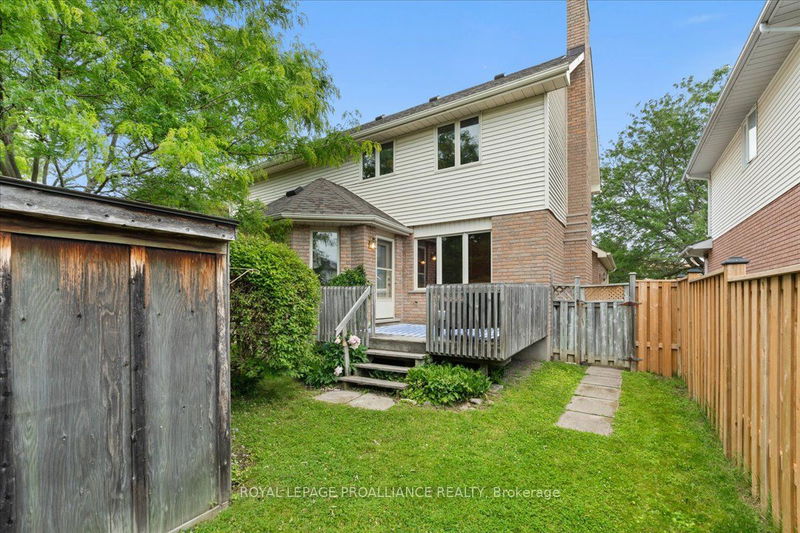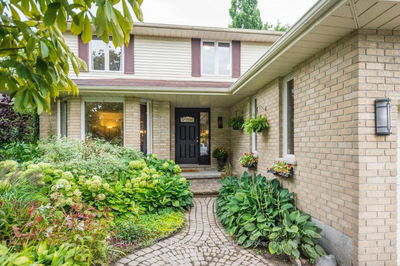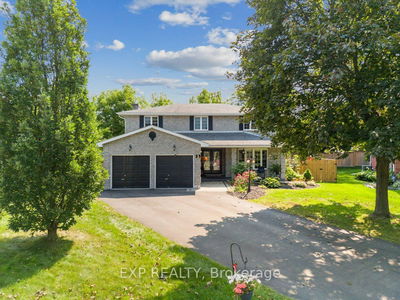Welcome to 36 Dungannon Drive! Don't miss out on this meticulously maintained 2-storey home located in a desirable area on a peaceful cul-de-sac in the heart of Belleville. Boasting a blend of comfort and future potential, this property offers a spacious traditional layout with over 2100 square feet above grade. As you enter the property you're greeted by beautiful curb appeal and a covered front porch, perfect for your morning coffee. The large foyer provides a warm welcome to guests and features an open staircase leading to the second floor. On the main floor you'll also find a living room, dining room, bright kitchen with built-in appliances, breakfast room, plus a family room with a cozy gas fireplace. For added convenience, the main floor also has a laundry room off of the garage and a 2-piece bathroom. On the second floor you'll find a bright hall that opens to the foyer below as well as 4 bedrooms, including a large primary suite with a walk-in closet and 5-piece ensuite. The basement offers the potential for tons more space and already has rooms divided and some drywalling complete. Out back you'll find a fully fenced yard with mature trees, a deck for relaxing, patio area and convenient shed to store your yard tools. Other key features not to forget: double garage, paved driveway, interlocking walkway, new roof 2023 and a new furnace 2023. This very well-built home is ideal for families seeking space and a convenient location with easy access to amenities, schools, and parks. Don't miss the opportunity to call 36 Dungannon Drive your forever home!
详情
- 上市时间: Thursday, June 20, 2024
- 3D看房: View Virtual Tour for 36 Dungannon Drive
- 城市: Belleville
- 交叉路口: Tracey Park & Tudo Terrace
- 客厅: Main
- 厨房: B/I Appliances
- 家庭房: Gas Fireplace
- 挂盘公司: Royal Lepage Proalliance Realty - Disclaimer: The information contained in this listing has not been verified by Royal Lepage Proalliance Realty and should be verified by the buyer.












