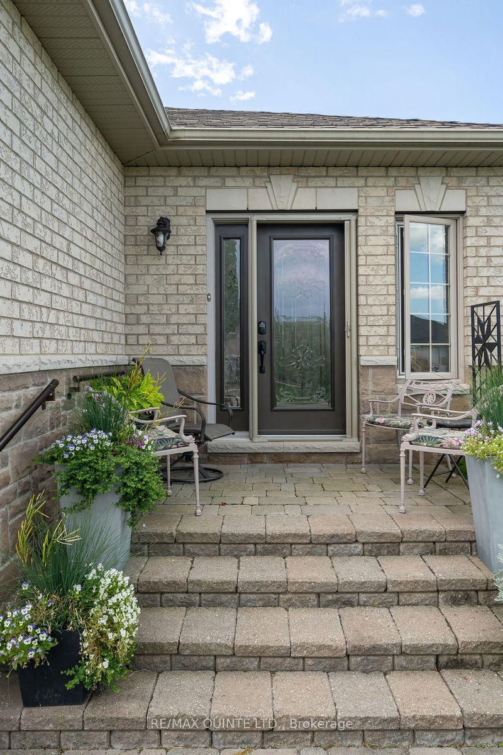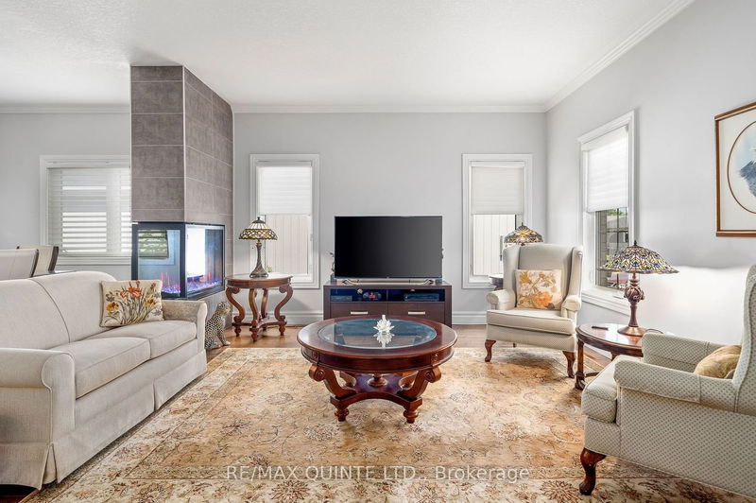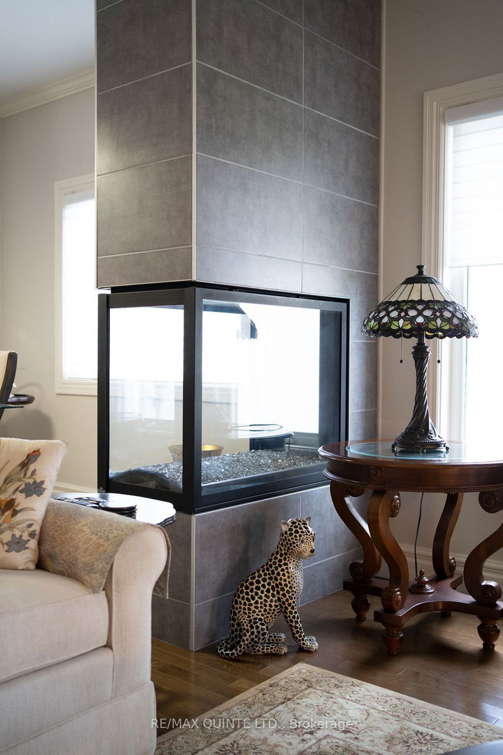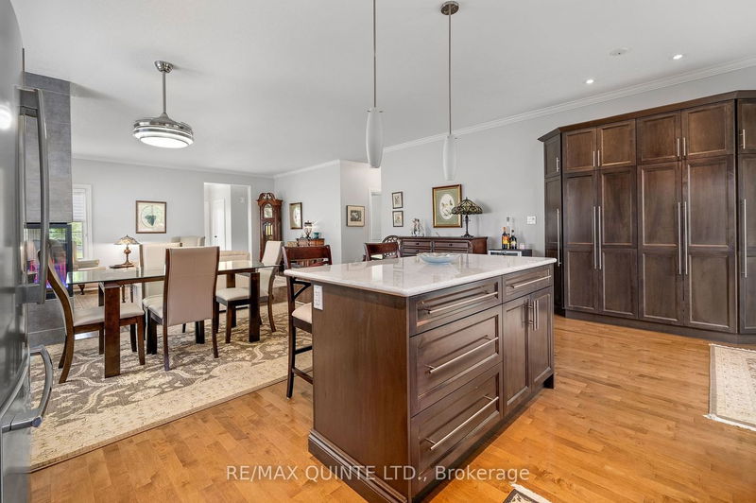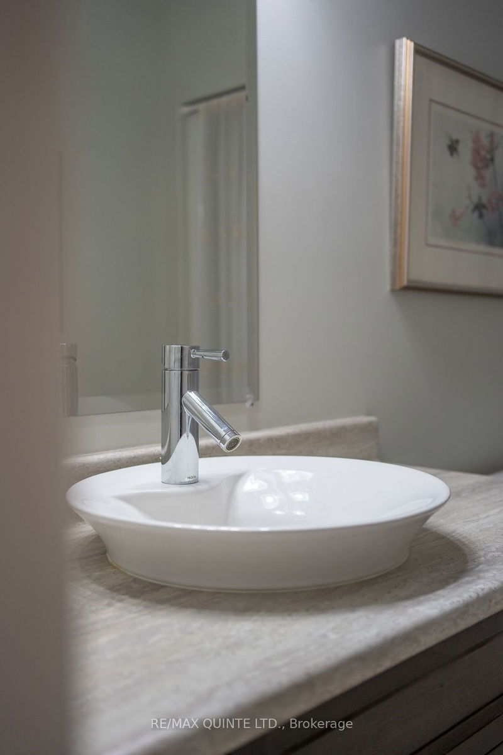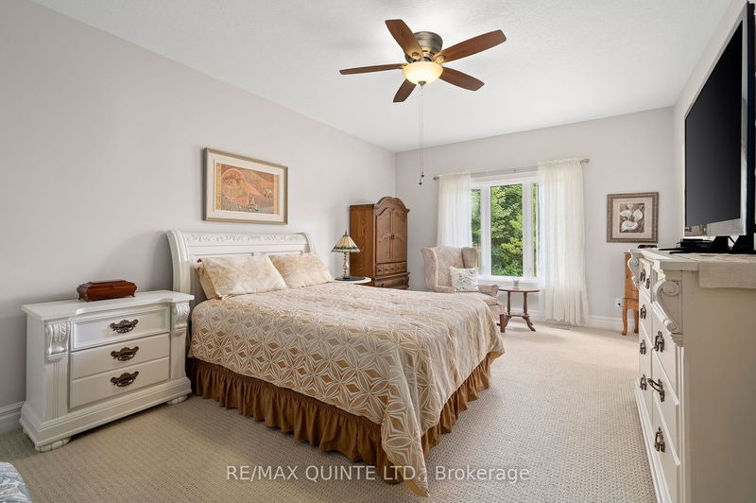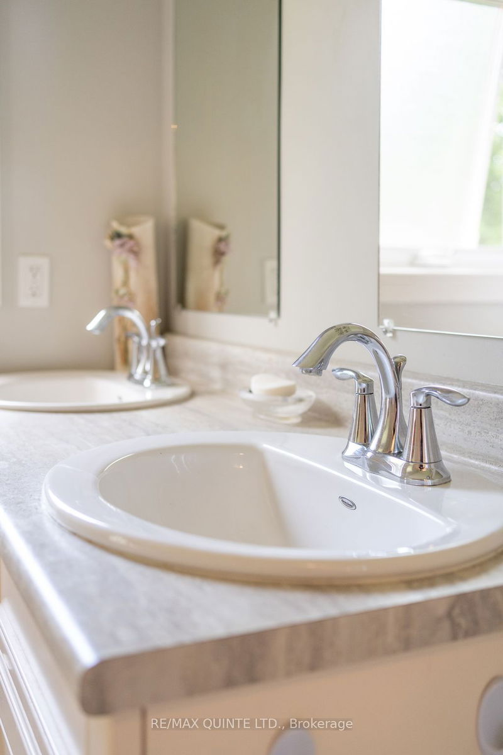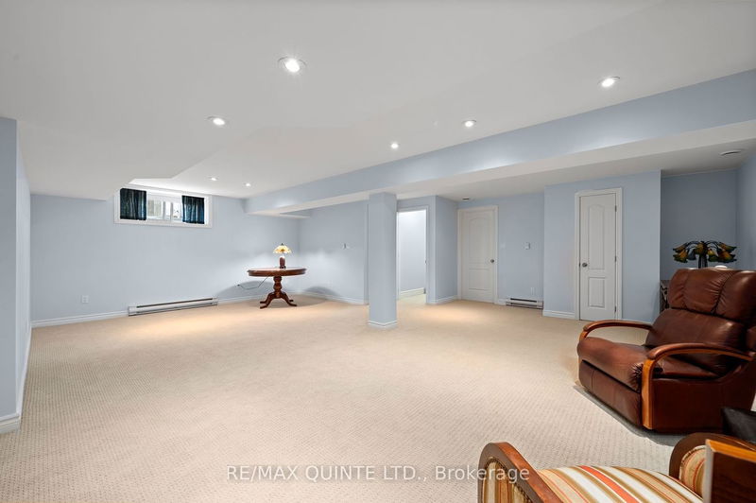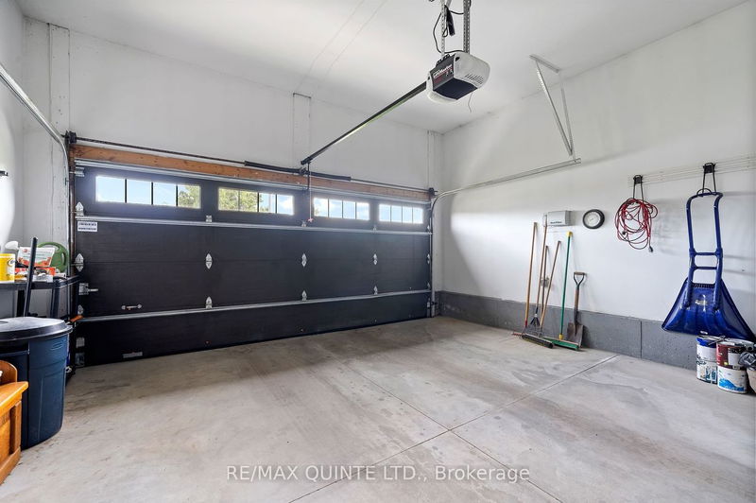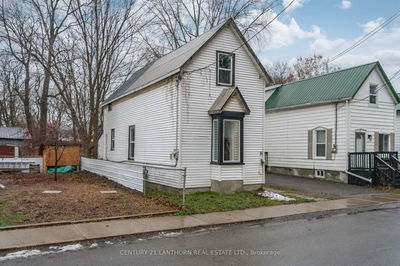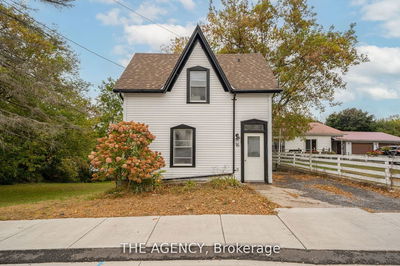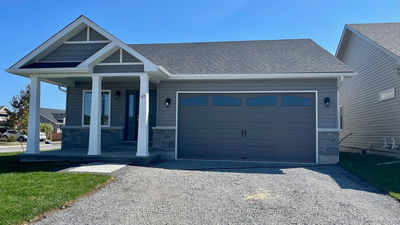Stunning, contemporary-style home, situated in an established neighbourhood on a private, beautifully-treed spacious lot. Follow the sun (or shade) from the front deck or private back deck overlooking the backyard oasis. This 11 year old home features main floor living with a full, finished basement for additional living or guest space, lovely engineered hardwood floors in main floor living areas, three sided fireplace between living and dining areas, kitchen with quartz counters, island, stainless steel appliances including gas stove with built-in microwave with vent (new), double door fridge, dishwasher, lots of cupboards & walk-out to back deck.The main floor features access to garage, a 4-piece bathroom, laundry room, primary bedroom with walk-in closet & ensuite 3-piece bath & second bedroom. Downstairs is fully finished, carpeted, with a spa-like bathroom, two bedrooms, lots of recreational/hobby space and storage rooms. Attached double garage is insulated, drywalled & painted.
详情
- 上市时间: Saturday, March 09, 2024
- 城市: Prince Edward County
- 社区: Picton
- 交叉路口: Curtis St
- 详细地址: 25 Jasper Avenue, Prince Edward County, K0K 2T0, Ontario, Canada
- 客厅: Hardwood Floor, 2 Way Fireplace
- 厨房: Quartz Counter, Hardwood Floor, W/O To Sundeck
- 挂盘公司: Re/Max Quinte Ltd. - Disclaimer: The information contained in this listing has not been verified by Re/Max Quinte Ltd. and should be verified by the buyer.



