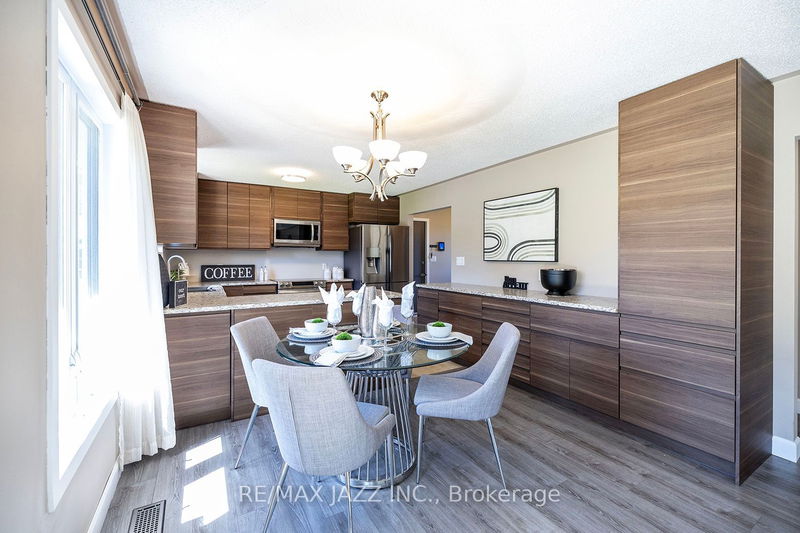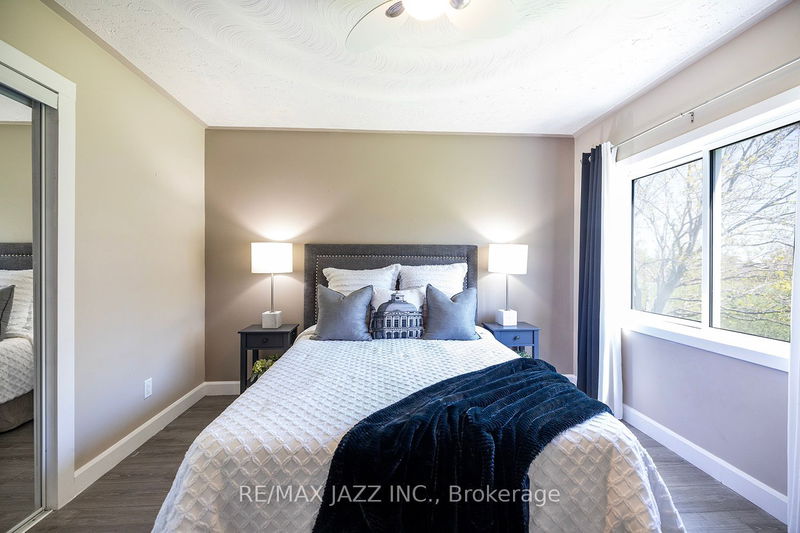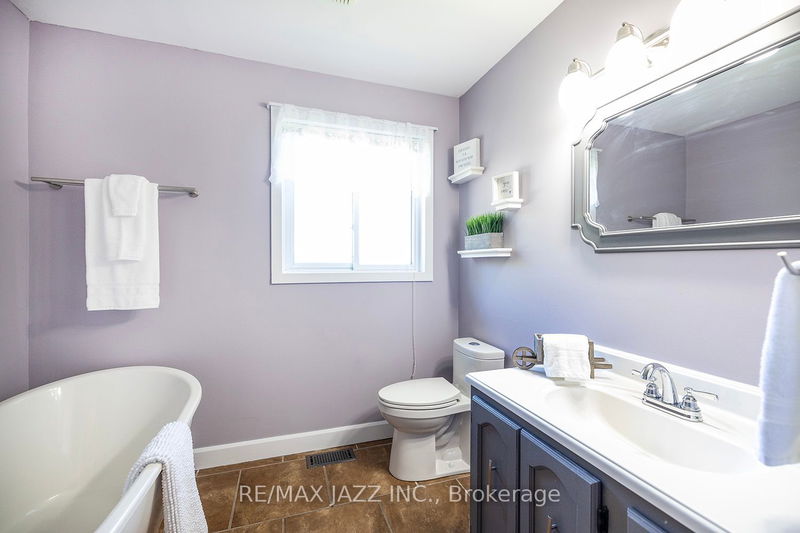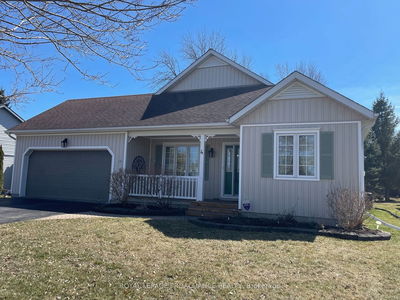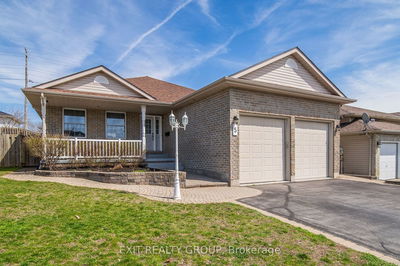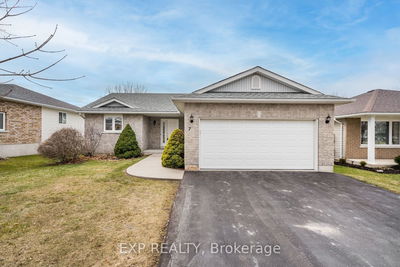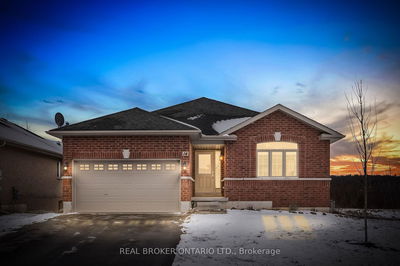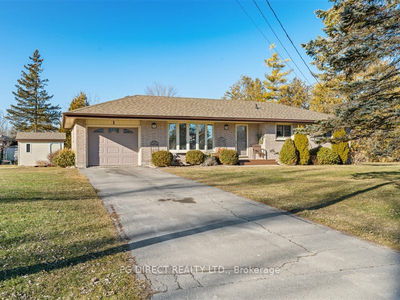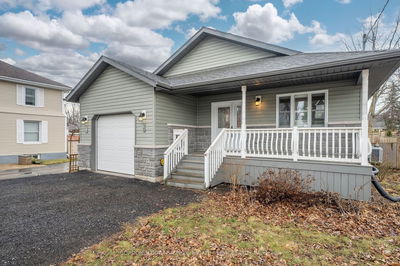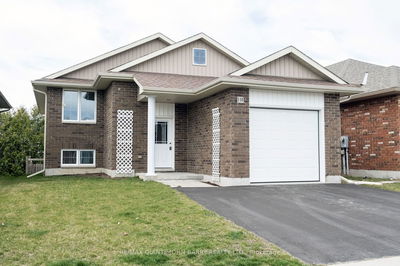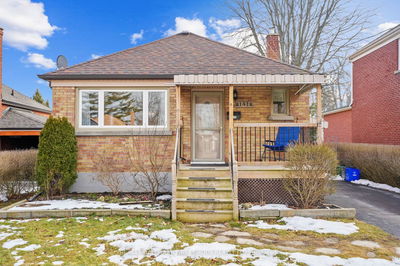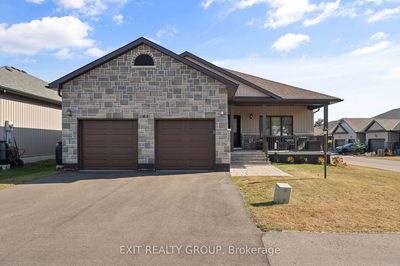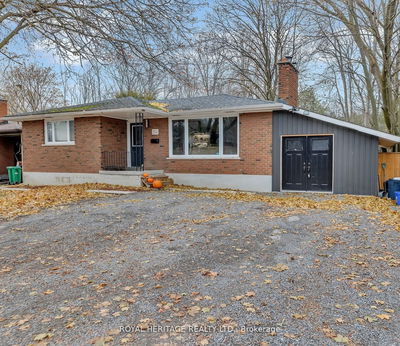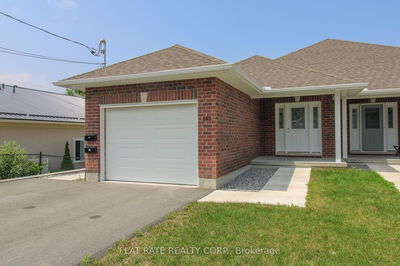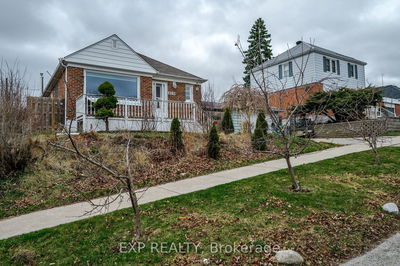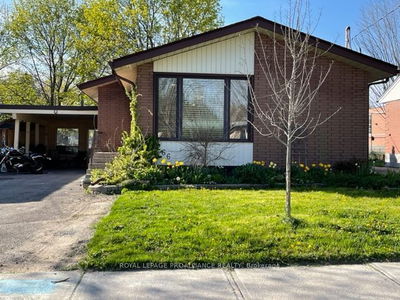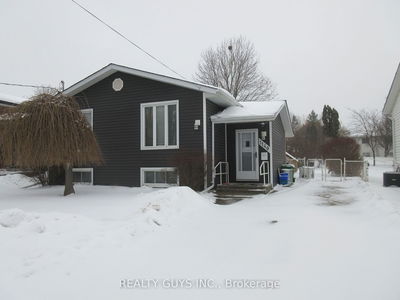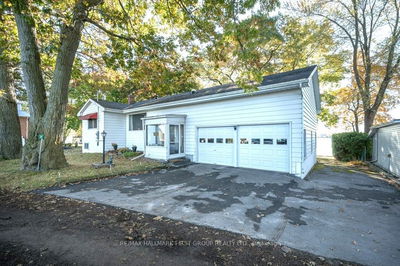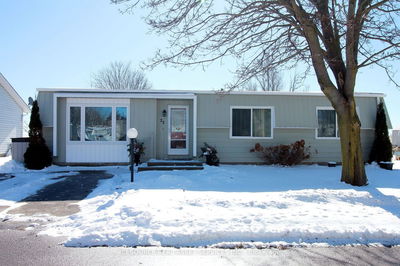Welcome to 58 Aranda Way, Codrington, where sophistication meets tranquility! Tucked away in the quiet hamlet of Codrington, a small community just minutes north of Brighton, this wonderful home beckons with its expansive .69 acre lot, scenic country views, and fabulous upgrades! An extra long double drive leads past a terrific drive shed with plenty of storage area to a fantastic ranch styled bungalow that offers amazing updates throughout! Maturely landscaped with trees and lush perennial gardens. An inviting front deck with freestanding awning welcomes you to the garden door entry. Inside, the wide open floor plan showcases a large living area and stunning kitchen renovation, replete with massive amounts of counter surface and highlighted by sleek, contemporary cabinetry. Two main floor bedrooms are served by a remodeled 4-piece bathroom with freestanding soaker tub and separate glass shower. A convenient direct entry to the huge dry walled garage offers a great landing space, with the garage offering two exterior man doors, one leading to the perfect deck, gazebo and built in hot tub that all overlook beautifully treed vistas of fields and flowers. Downstairs, the walk out basement is bright and airy, with the rec room boasting a modern electric built-in fireplace and built-in cabinetry. The showstopper is definitely the phenomenal lower level primary suite, boasting a simply incredible dream walk-in closet and remodeled semi ensuite 4-piece bath. A generous office or craft room and utility/laundry room, as well as tons of storage and cabinetry, complete this awesome bungalow! Such a tremendous home, offering so much value! Don't hesitate to fall in love!
详情
- 上市时间: Wednesday, May 08, 2024
- 3D看房: View Virtual Tour for 58 Aranda Way
- 城市: Brighton
- 社区: Rural Brighton
- 详细地址: 58 Aranda Way, Brighton, K0K 1R0, Ontario, Canada
- 客厅: Main
- 厨房: Eat-In Kitchen
- 挂盘公司: Re/Max Jazz Inc. - Disclaimer: The information contained in this listing has not been verified by Re/Max Jazz Inc. and should be verified by the buyer.






