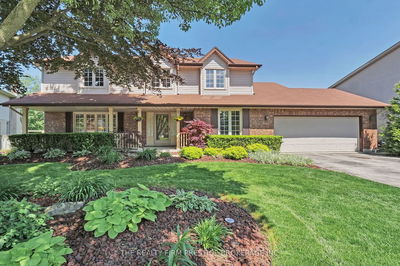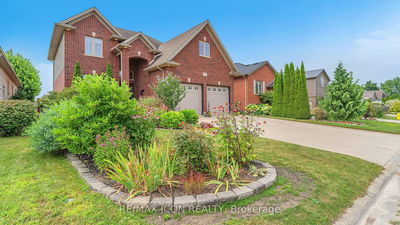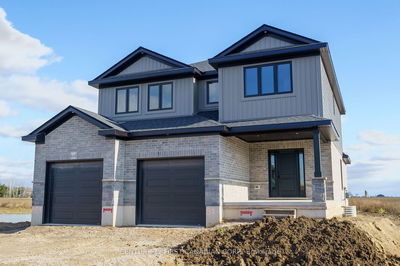To Be Built, The taxes have not been assessed. Detached 2 stories, Estate 2448 sq. ft. home with 3 car garage In Merritt Estates In Downtown Parkhill, Middlesex. Excellent location, Only 20 minutes drive to Downtown London, Western University, Fanshaw College, and 10 minutes to Grand Bend Beach. Close to Schools, Banks, Shopping, and Much More. 30 minutes to Sarnia. Walk-Out Terrace With Glass Railing, 9 Ft Ceiling On The Main Floor, Separate Entrance To the Basement With Large Windows.36" Kitchen Uppers, Hardwood Floor On the Main Floor, Oak Staircase, Hardwood Floor On the Second Floor Hall Way. Quartz Countertops In the Kitchen and Bathrooms. Finished Paver Stone Drive Way, Finished garage with garage door openers, Electric Fireplace, and much more DIRECTIONS FROM TORONTO: TAKE 401 WEST, KEEP RIGHT EXIT HWYST/HWY 8 WEST, FOLLOW HWY 7 TO CENTRE RD/ COUNTY RD 81, TURN LEFT ONTO ELGINFIELD RD, TURN RIGHT ONTO MAIN ST, TURN RIGHT ONTO HASTING ST. LEFT ONTO EAGLE ST.
详情
- 上市时间: Monday, May 06, 2024
- 城市: North Middlesex
- 社区: Parkhill
- 交叉路口: Eagle & Hastings
- 详细地址: Lot 17-202 Merritt Court N, North Middlesex, N0M 2K0, Ontario, Canada
- 厨房: Hardwood Floor, Centre Island, Open Concept
- 家庭房: Hardwood Floor, W/O To Yard, Electric Fireplace
- 挂盘公司: Homelife Superstars Real Estate Limited - Disclaimer: The information contained in this listing has not been verified by Homelife Superstars Real Estate Limited and should be verified by the buyer.








































