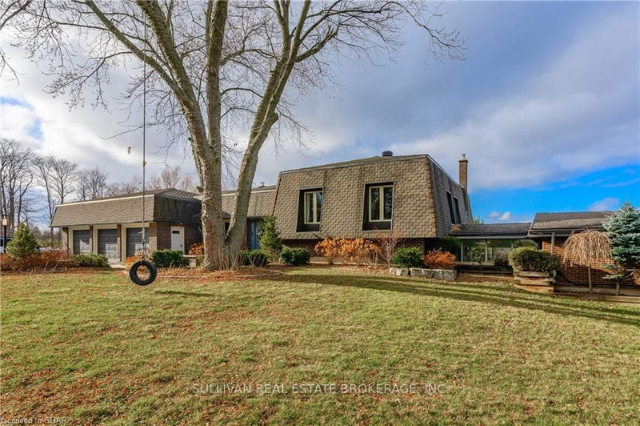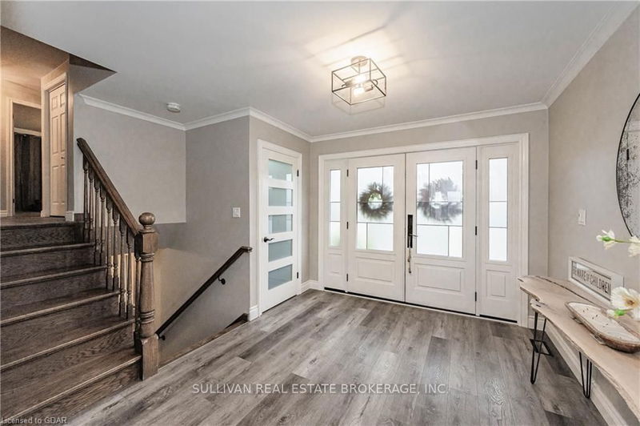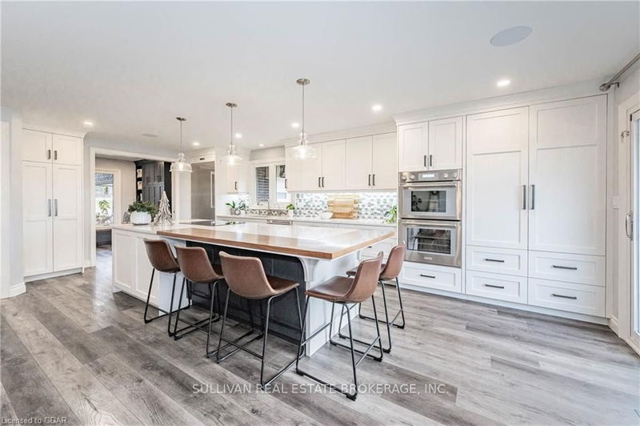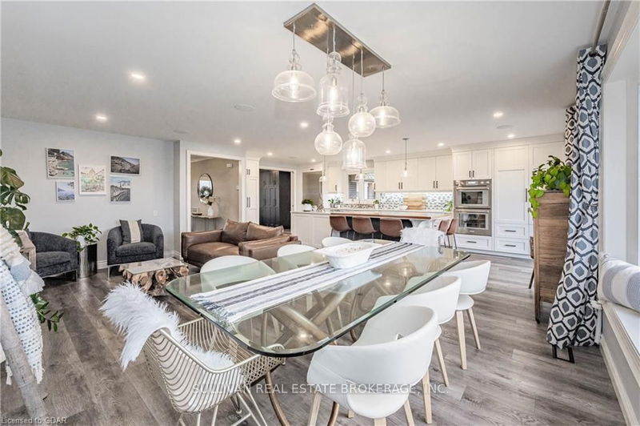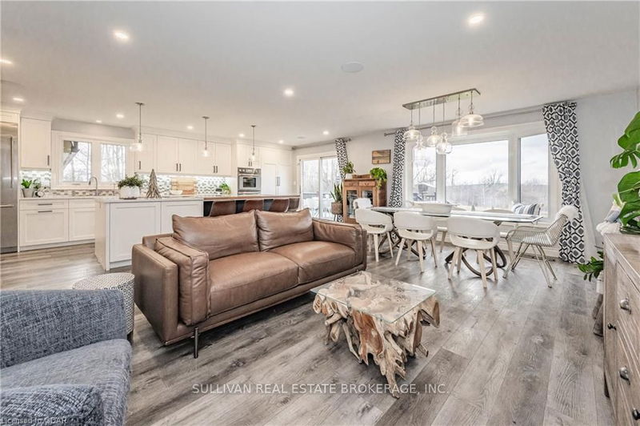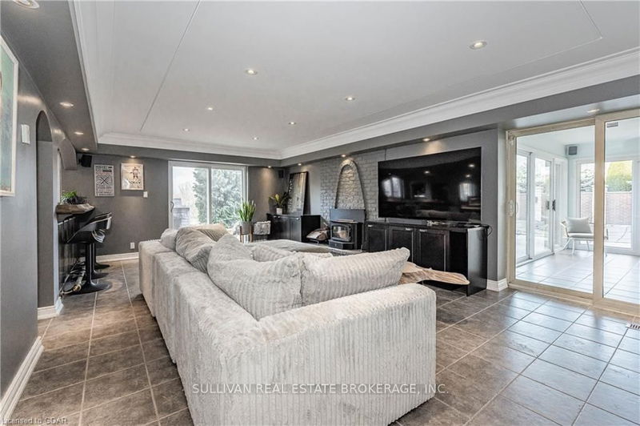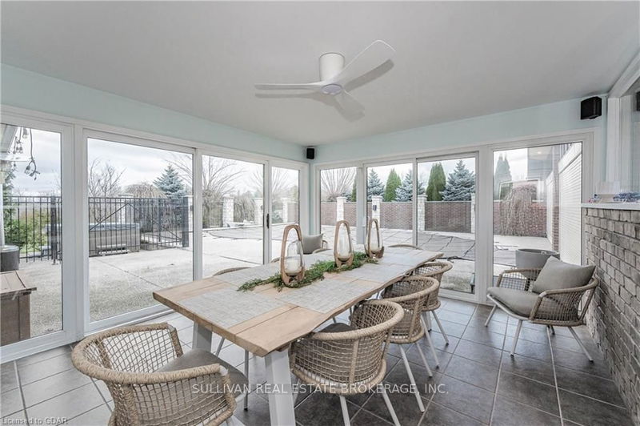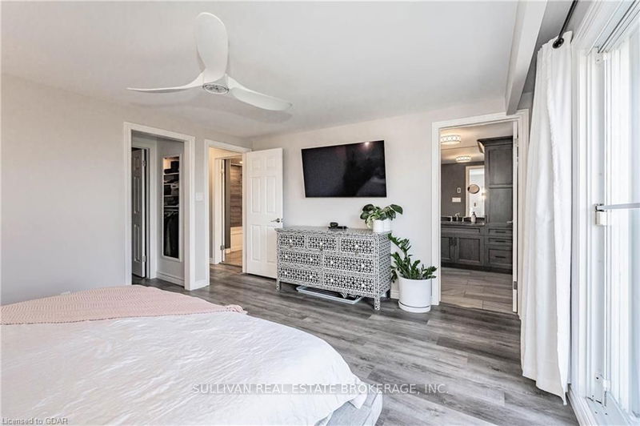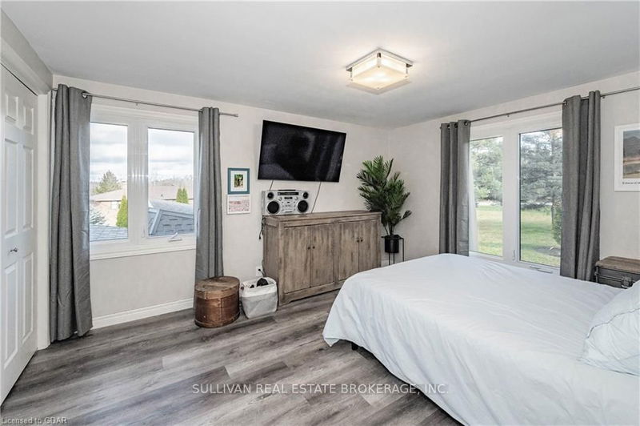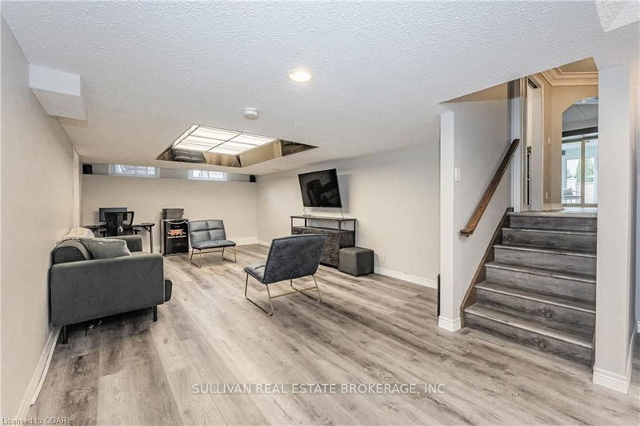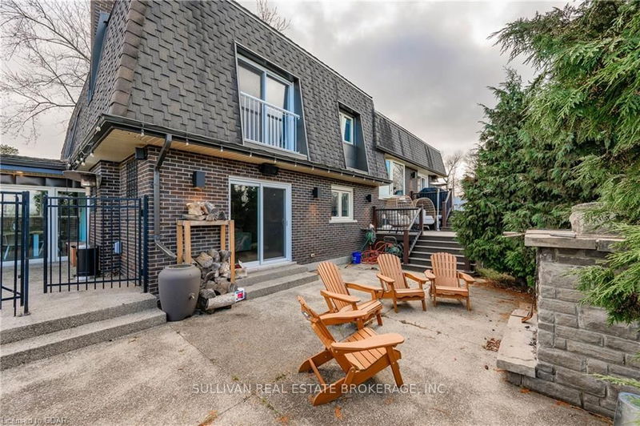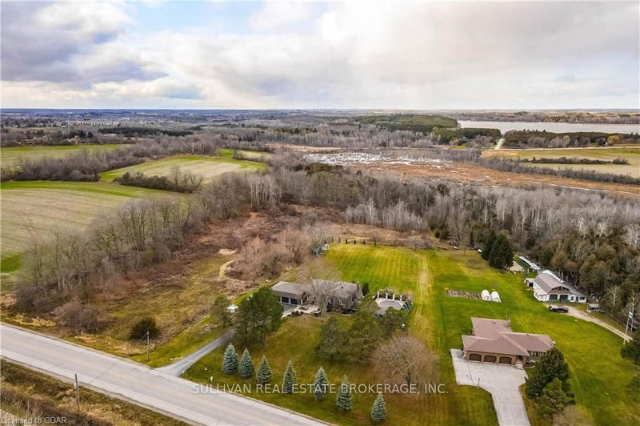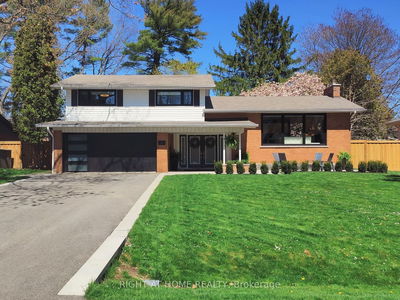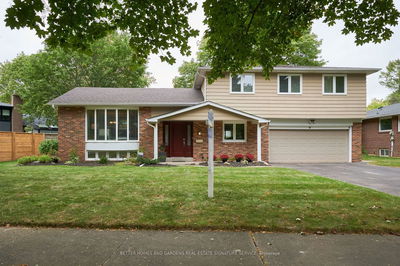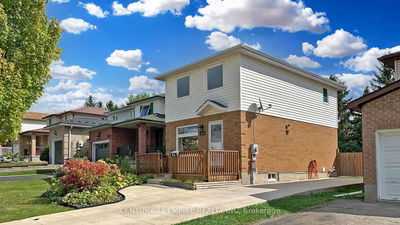Welcome to 7706 Speedvale Avenue East where country living merges with city convenience to provide you and your family with the perfect dream home. Situated on 1.95 acres, this 4 level side split w/ 3 car garage offers over 3700 sqft of luxurious living space, close to all amenities, sits across the Eastview Community Park. The main level features a open concept that boasts a beautiful updated kitchen with newer high end Thermador appliances, massive centre island, loads of cupboard space including a coffee station and a walkout to raised private composite deck that overlooks the backyard oasis. The main floor also features dining and living room area, large mud room with custom cabinetry with hidden additional shelving behind the coat hooks, and leads into the heated 3 car garage with 2 man doors. The upper level of this home has newer flooring and features 3 large bedrooms. The primary has a gorgeous 3 piece ensuite, nice sized his and her walk-in closets with custom organizers. The lower level has a 3 pc bath with heated floors, sauna, a large family room (heated floors) with wet bar, fireplace, sliding glass doors to walk out on to the patio with a stone fire place. Another set of sliding glass doors lead you to the beautiful sunroom with heated floors overlooking the gorgeous heated in-ground salt water pool. Attached to the family room is an office with custom cabinetry which leads out onto the sunroom as well. Off the pool deck you have an outdoor BBQ kitchen and bar with retractable doors. The basement is finished with newer flooring and offers a large rec room, an additional bedroom, gym area and cold cellar. Want More... the large 1.95 acre property is perfect for the sports minded family, hockey in the winter, baseball, soccer and swimming in the summer. The possibilities are endless. See attached Virtual Tour and list of updates done to this home. Call your agent for a private showing or join us at the open house Sunday May 12th 2024 from 2 to 4 p.m.
详情
- 上市时间: Tuesday, May 07, 2024
- 3D看房: View Virtual Tour for 7706 Speedvale Ave East Avenue E
- 城市: Guelph/Eramosa
- 社区: Rural Guelph/Eramosa
- 交叉路口: Watson Prkwy / Speedvale
- 详细地址: 7706 Speedvale Ave East Avenue E, Guelph/Eramosa, N1H 6J1, Ontario, Canada
- 厨房: Centre Island, Stainless Steel Appl, W/O To Deck
- 客厅: Open Concept, Laminate
- 家庭房: B/I Bar, W/O To Patio, Brick Fireplace
- 挂盘公司: Sullivan Real Estate Brokerage, Inc. - Disclaimer: The information contained in this listing has not been verified by Sullivan Real Estate Brokerage, Inc. and should be verified by the buyer.


