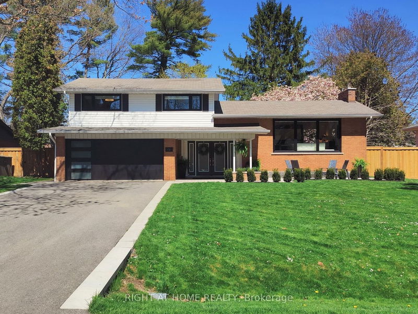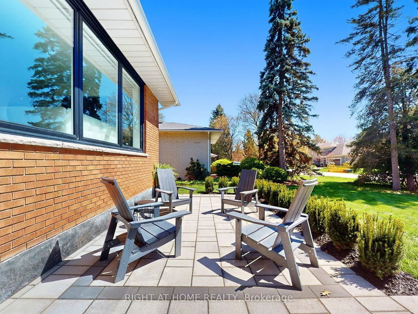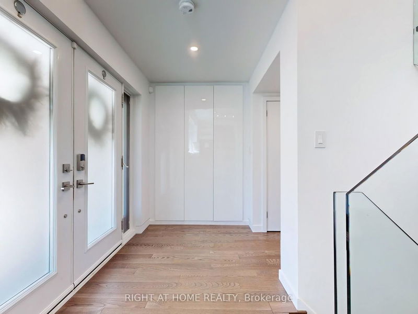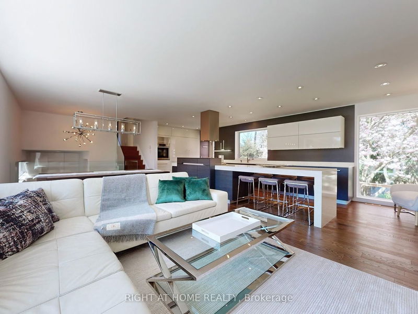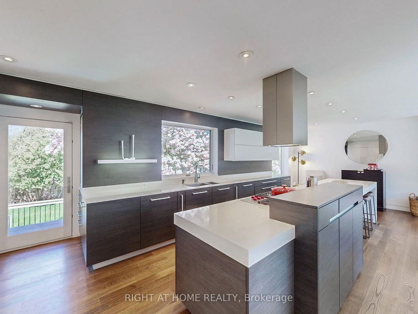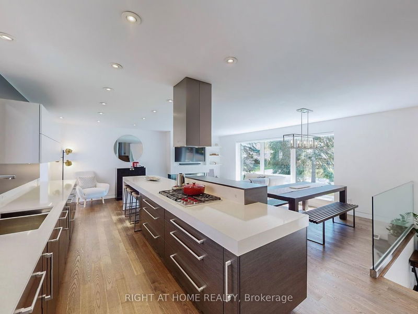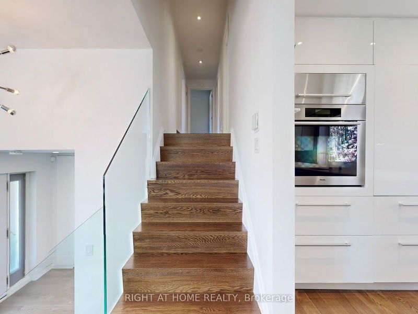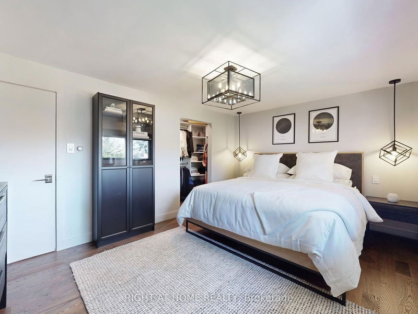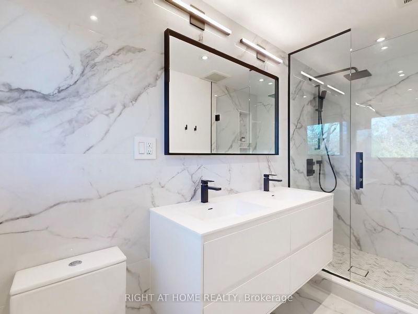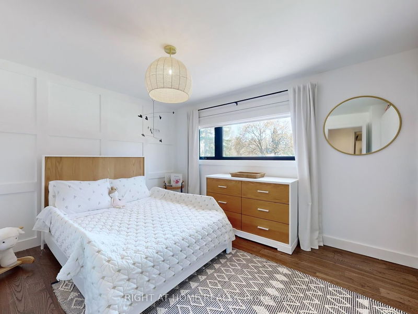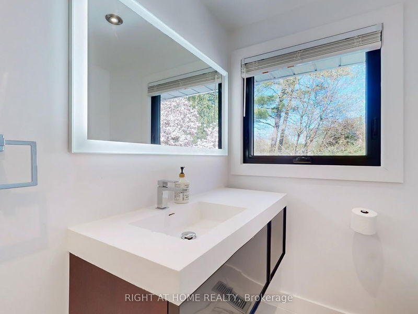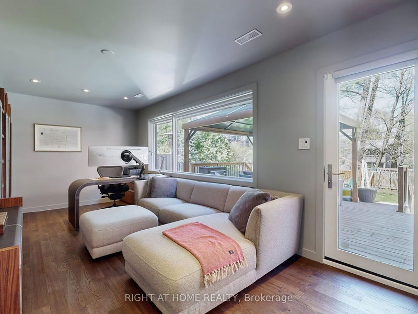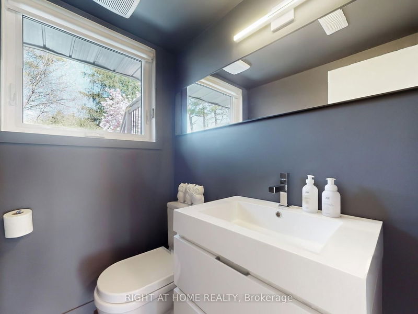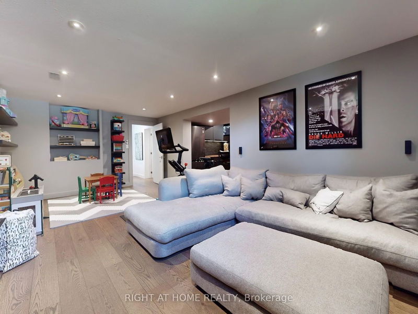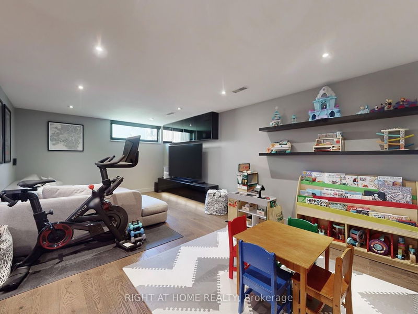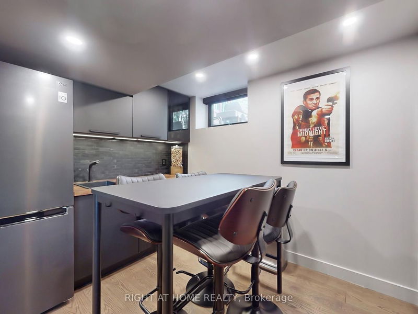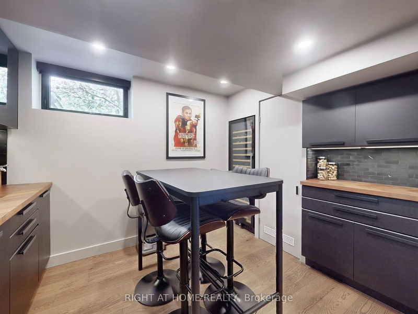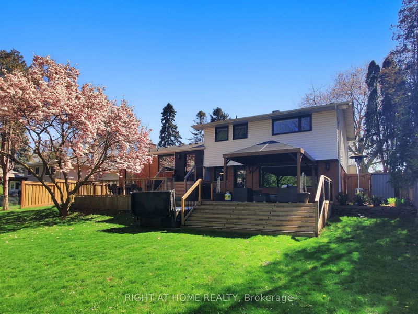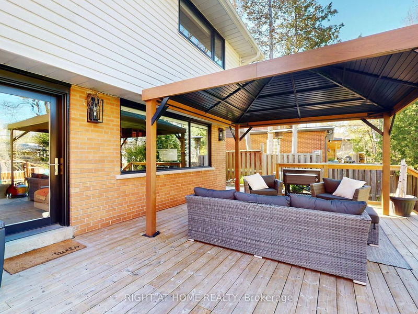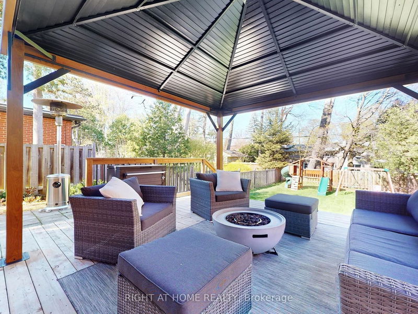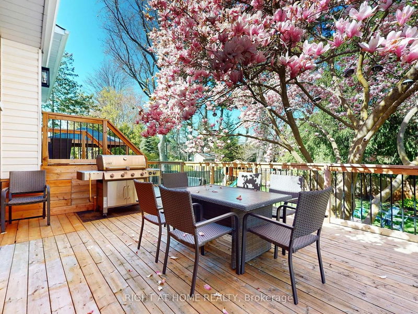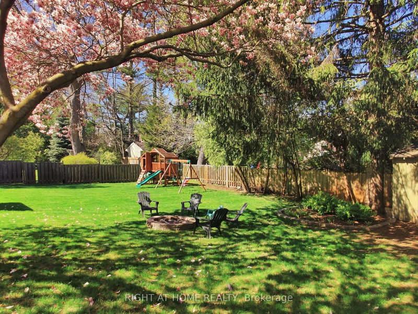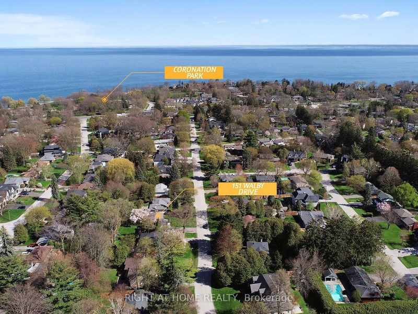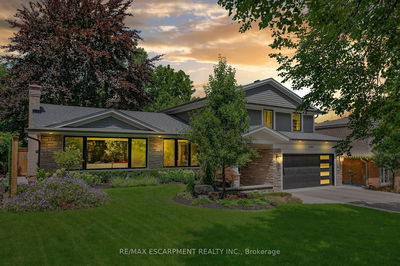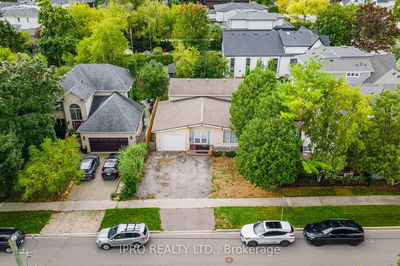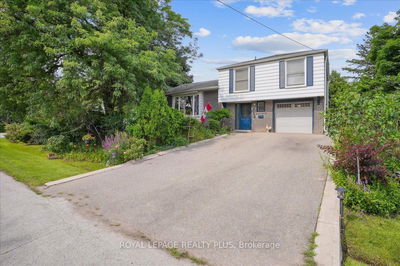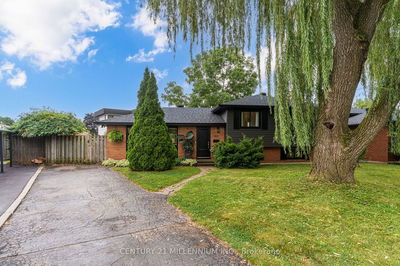Welcome to your luxurious escape in the highly sought-after Coronation Park! Don't miss this rare opportunity to own in one of Oakville's most coveted neighbourhoods and streets. This magnificent 4-level home offers the epitome of modern elegance and comfort, nestled on a sprawling 80'x141' lot just steps away from the lake. Step inside this fully renovated and meticulously designed residence. With 3 spacious bedrooms and 3 beautifully appointed bathrooms, every inch of this home exudes sophistication and style. Custom Artcraft cabinetry, a Sub Zero Architect Fridge, Miele wall oven, Miele Dishwasher, and Wolf Stovetop adorn the gourmet kitchen, making meal preparation a delight for any culinary enthusiast. The open-concept layout connects the kitchen to the living and dining areas. Engineered hardwood floors, and abundant natural light further enhance the inviting atmosphere, while the cozy fireplace adds a touch of warmth and ambiance. A separate family room can be used as a private den, with heated floors and a beautiful view. The renovated basement provides yet another open concept living area, with a sleek bar and space for movie room and playroom. Finally, step outside to your own private oasis, where a lush backyard awaits. With plenty of space for outdoor entertaining, gardening, or unwinding in the hot tub, this backyard paradise offers endless possibilities for relaxation and recreation. Coronation Park is renowned for its picturesque beauty and vibrant community. Nearby amenities, including shopping, dining, top-rated schools, and easy access to the QEW/403 and Bronte GO, ensure that everything you need is within reach.
详情
- 上市时间: Saturday, May 04, 2024
- 3D看房: View Virtual Tour for 151 Walby Drive
- 城市: Oakville
- 社区: Bronte East
- 交叉路口: 3rd Line / Lakeshore Rd.
- 详细地址: 151 Walby Drive, Oakville, L6L 4C9, Ontario, Canada
- 家庭房: Heated Floor, W/O To Deck, Picture Window
- 客厅: Hardwood Floor, Electric Fireplace, Picture Window
- 厨房: Quartz Counter, Pot Lights, Hardwood Floor
- 挂盘公司: Right At Home Realty - Disclaimer: The information contained in this listing has not been verified by Right At Home Realty and should be verified by the buyer.

