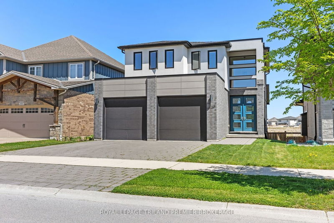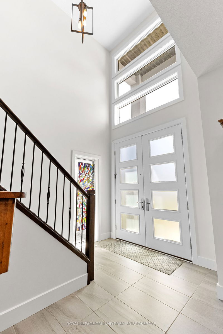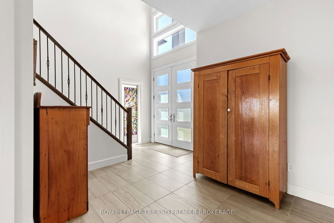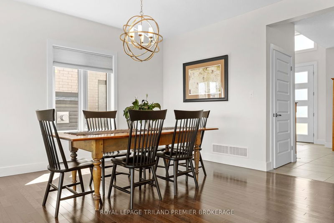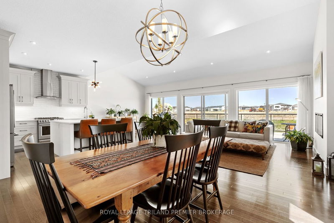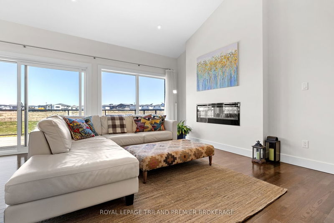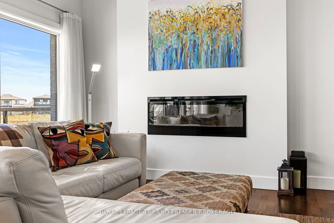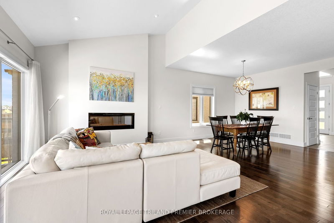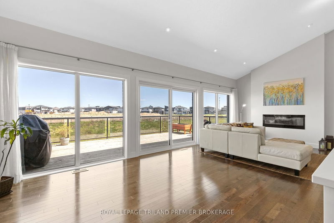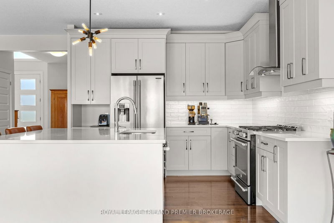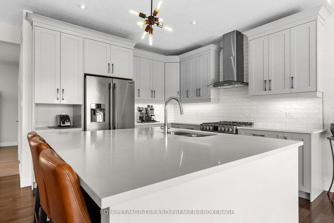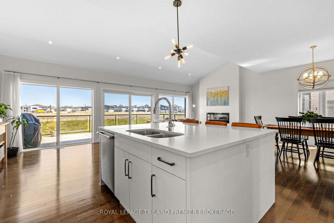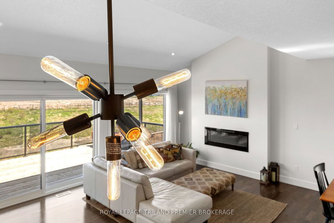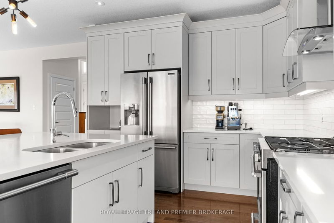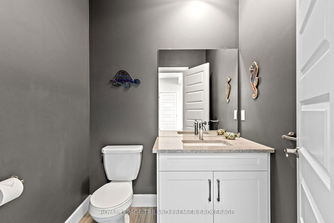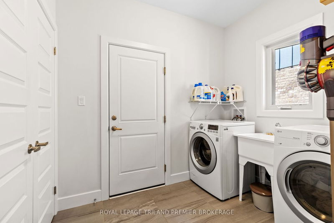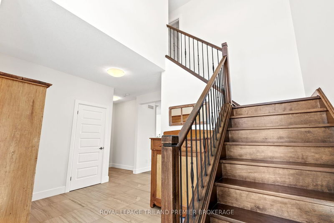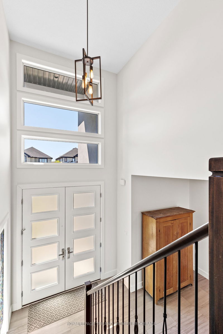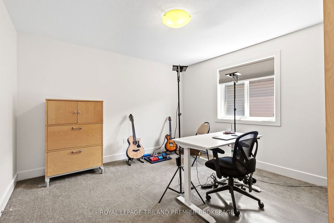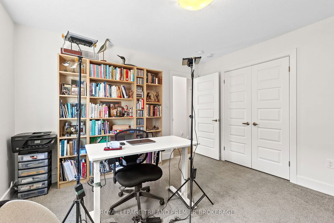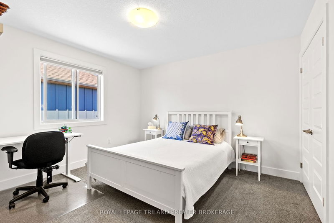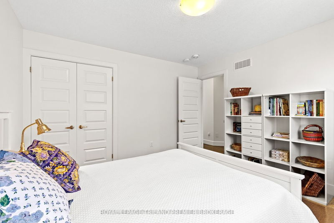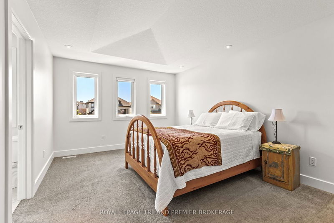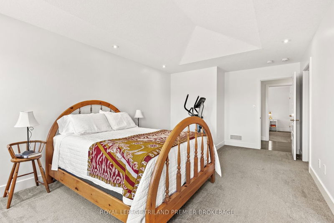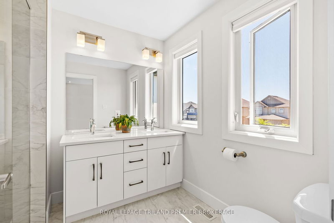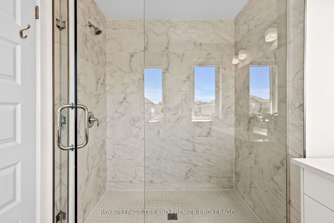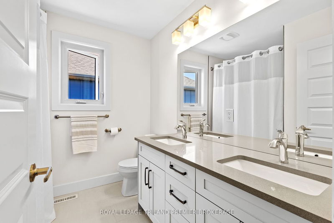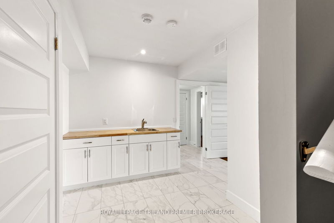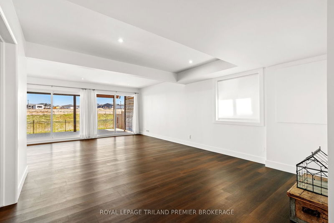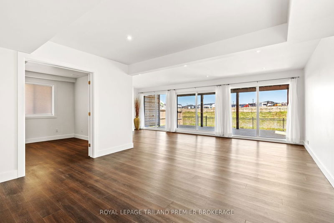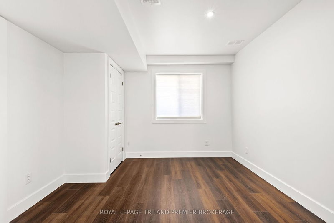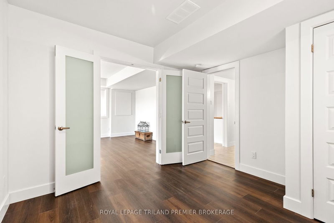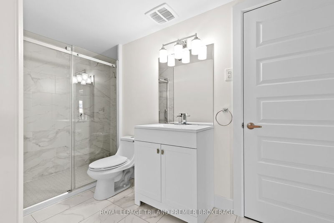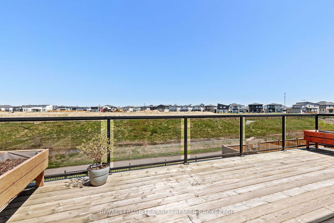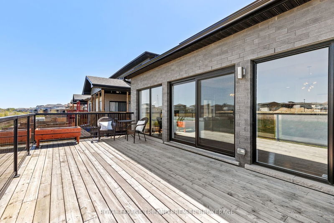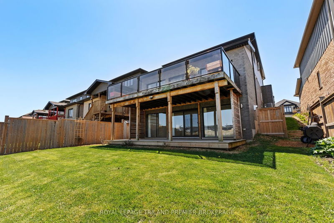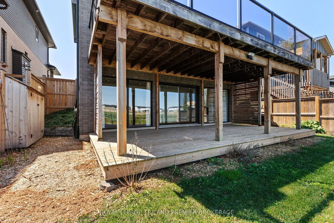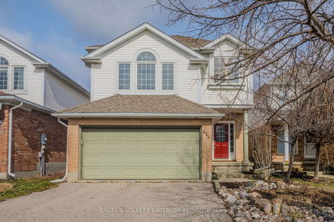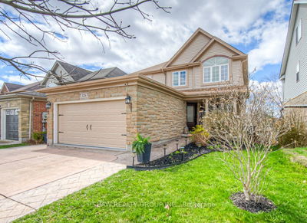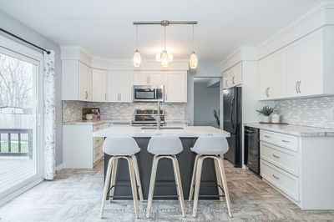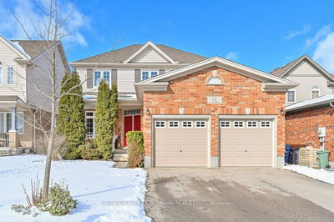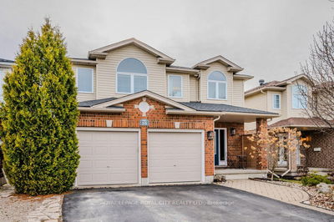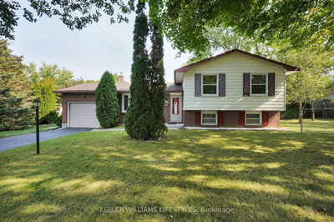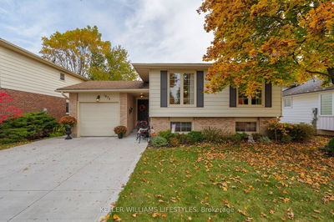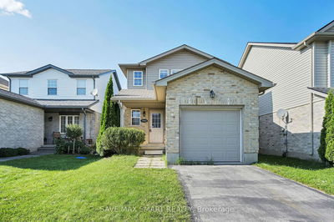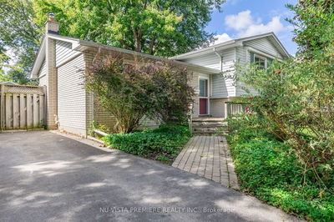This quality home by Hazzard Homes has been meticulously maintained and is flooded with natural light! Enter through the double front doors into the double height foyer and bright open concept main floor featuring kitchen loaded with custom cabinetry, quartz countertops, large island with breakfast bar and stainless steel appliances and chimney style range hood; dinette with direct access to the sprawling upper deck with BBQ gas line and glass railings; great room with electric fireplace, vaulted ceiling and floor to ceiling/wall to wall windows with serene ravine views; convenient main floor laundry, mud room and 2-piece bathroom. Soaring 9ft ceilings and gleaming hardwood flooring complete the main level. Up the hardwood staircase, the upper level boasts 3 generous bedrooms including primary suite with walk in closet and spa like ensuite with quartz countertops, double sinks and tiled shower with glass enclosure. The walk-out newly finished lower level adds an additional 1000+sq ft of bright living space consisting of large family room with cozy gas fireplace and wall to wall windows, bedroom with privacy glass French doors, 3-piece bathroom and wet bar- the perfect spot for in-law suite potential. The home truly has it all, inside and out!
详情
- 上市时间: Monday, May 06, 2024
- 3D看房: View Virtual Tour for 2020 Wateroak Drive
- 城市: London
- 社区: North S
- 交叉路口: FROM FANSHAWE PARK ROAD, HEAD NORTH ON ALDERSBROOK TO WATEROAK DRIVE
- 详细地址: 2020 Wateroak Drive, London, N6G 0M6, Ontario, Canada
- 厨房: Eat-In Kitchen, Hardwood Floor
- 客厅: Fireplace, Hardwood Floor, Combined W/Dining
- 家庭房: Electric Fireplace, Vinyl Floor
- 挂盘公司: Royal Lepage Triland Premier Brokerage - Disclaimer: The information contained in this listing has not been verified by Royal Lepage Triland Premier Brokerage and should be verified by the buyer.

